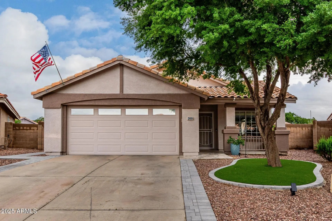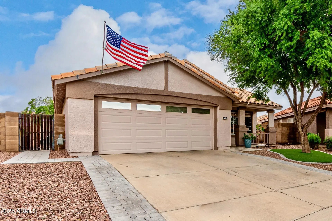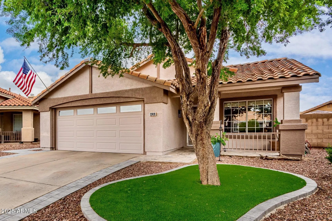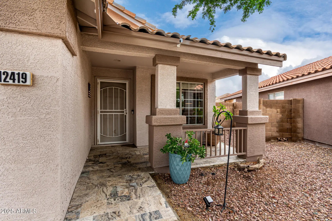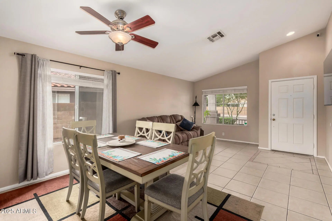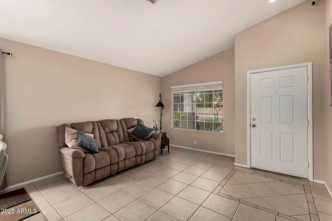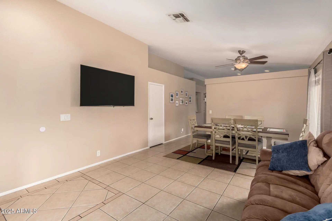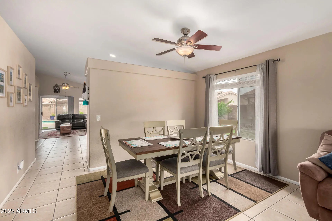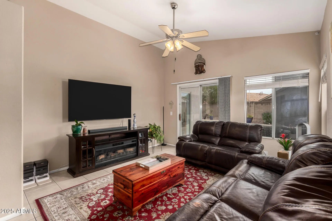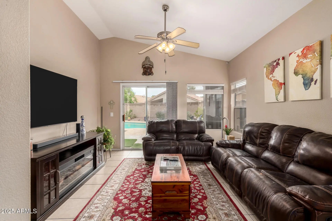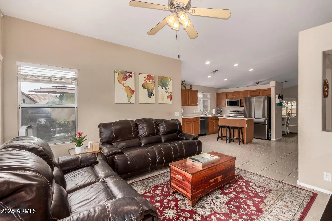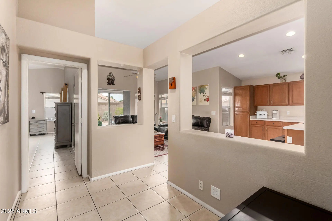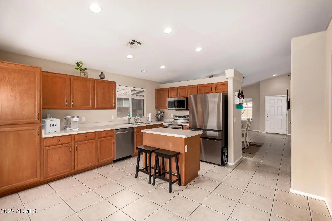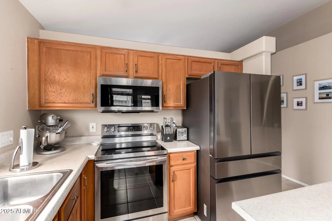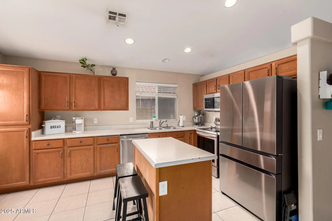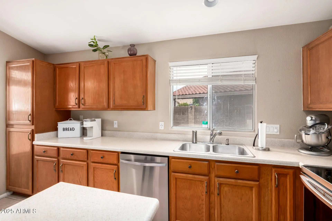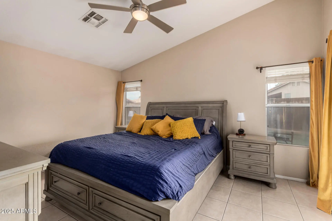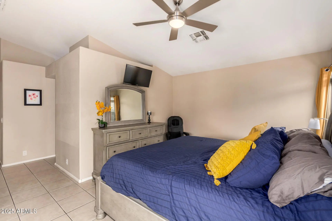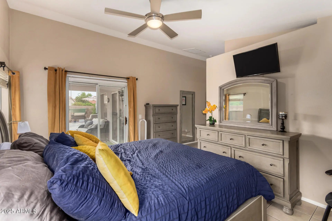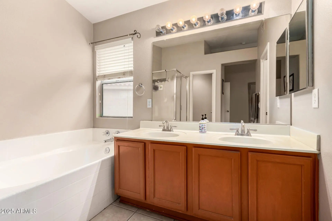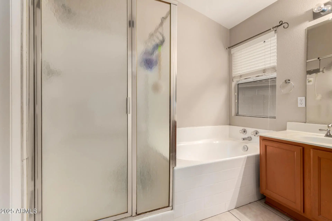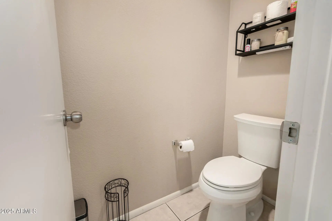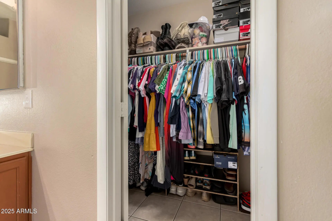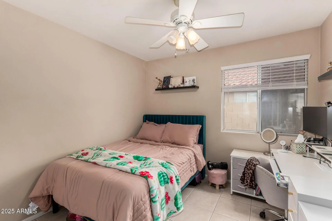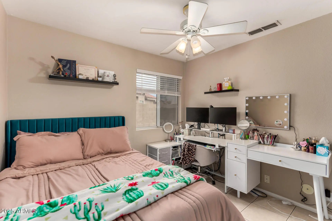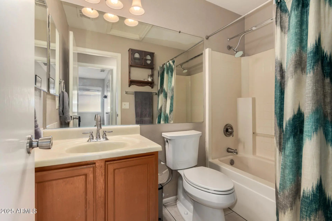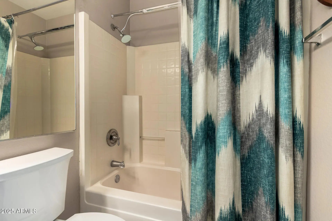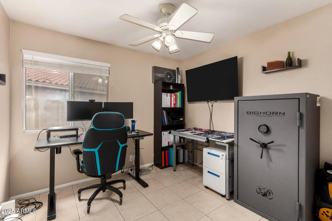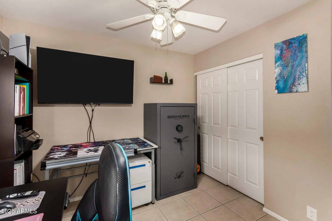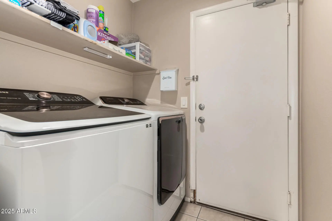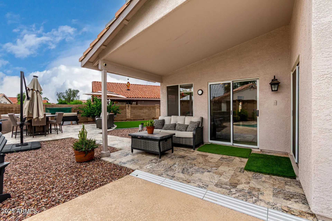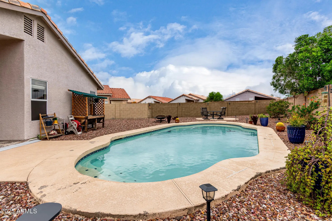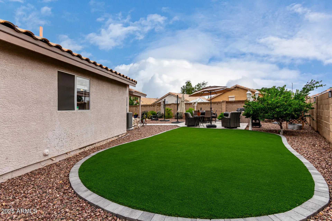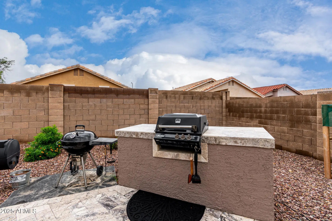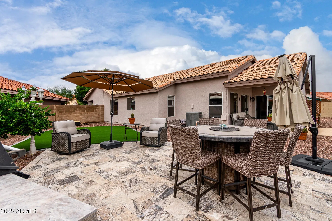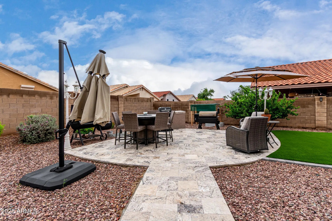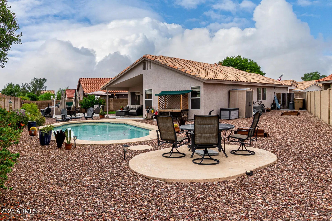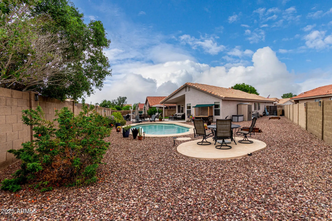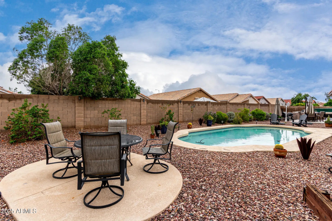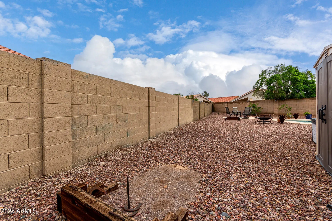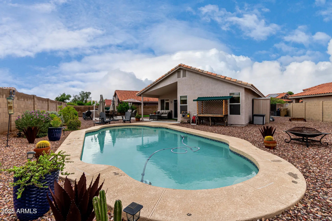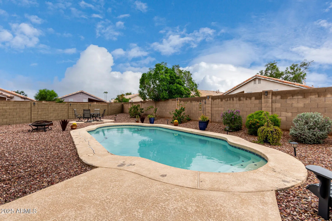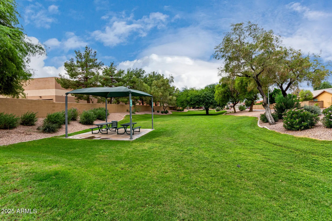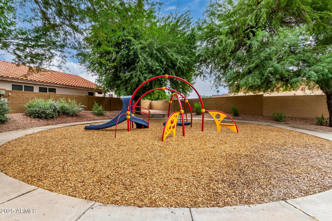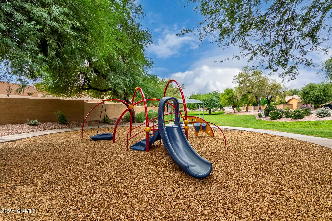- 3 Beds
- 2 Baths
- 1,530 Sqft
- .2 Acres
12419 N 41st Drive
Welcome to this beautifully maintained home in Cactus Park! The curb appeal includes lush turf and travertine pavers leading to a front patio. The open floor plan seamlessly combines the family room, dining area, and living room, highlighted by vaulted ceilings. The kitchen is a true centerpiece with island, SS appliances, and ample cabinetry for storage. The primary suite offers a retreat of its own, featuring dual vanities, a separate tub and shower, a walk-in closet, and private access to the incredible backyard. Out back, the oversized lot is designed for entertaining. A covered patio with travertine stone flows into an extended patio, perfect for BBQs and gatherings with friends. The pool is the perfect size for swimming laps or playing volleyball. You won't want to miss this!
Essential Information
- MLS® #6927589
- Price$450,000
- Bedrooms3
- Bathrooms2.00
- Square Footage1,530
- Acres0.20
- Year Built1996
- TypeResidential
- Sub-TypeSingle Family Residence
- StatusActive
Community Information
- Address12419 N 41st Drive
- SubdivisionCACTUS PARK
- CityPhoenix
- CountyMaricopa
- StateAZ
- Zip Code85029
Amenities
- UtilitiesAPS, SW Gas
- Parking Spaces4
- # of Garages2
- Has PoolYes
- PoolPlay Pool
Amenities
Playground, Biking/Walking Path
Parking
Garage Door Opener, Direct Access
Interior
- HeatingNatural Gas
- CoolingCentral Air, Ceiling Fan(s)
- # of Stories1
Interior Features
High Speed Internet, Double Vanity, Eat-in Kitchen, No Interior Steps, Vaulted Ceiling(s), Kitchen Island, Full Bth Master Bdrm, Separate Shwr & Tub, Laminate Counters
Exterior
- WindowsSolar Screens, Dual Pane
- RoofTile
- ConstructionStucco, Wood Frame, Painted
Exterior Features
Built-in BBQ, Covered Patio(s), Patio, Pvt Yrd(s)Crtyrd(s)
Lot Description
Gravel/Stone Front, Gravel/Stone Back, Synthetic Grass Frnt, Synthetic Grass Back
School Information
- ElementaryChaparral Elementary School
- MiddleDesert Foothills Middle School
- HighMoon Valley High School
District
Glendale Union High School District
Listing Details
- Office50 STATES Realty
50 STATES Realty.
![]() Information Deemed Reliable But Not Guaranteed. All information should be verified by the recipient and none is guaranteed as accurate by ARMLS. ARMLS Logo indicates that a property listed by a real estate brokerage other than Launch Real Estate LLC. Copyright 2025 Arizona Regional Multiple Listing Service, Inc. All rights reserved.
Information Deemed Reliable But Not Guaranteed. All information should be verified by the recipient and none is guaranteed as accurate by ARMLS. ARMLS Logo indicates that a property listed by a real estate brokerage other than Launch Real Estate LLC. Copyright 2025 Arizona Regional Multiple Listing Service, Inc. All rights reserved.
Listing information last updated on November 5th, 2025 at 11:36am MST.



