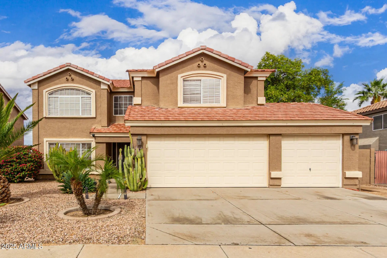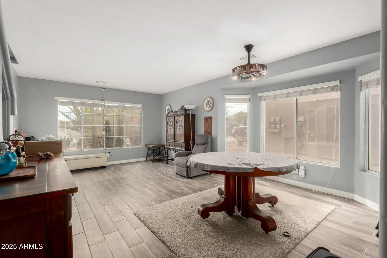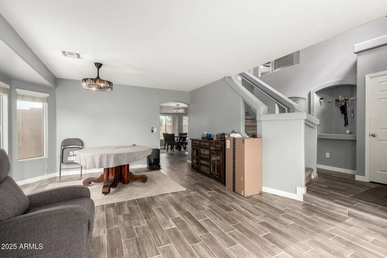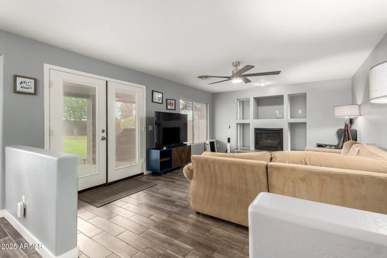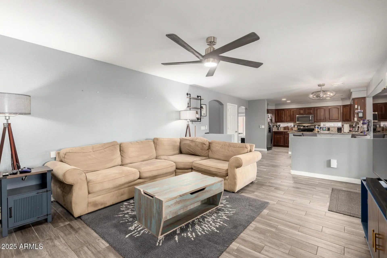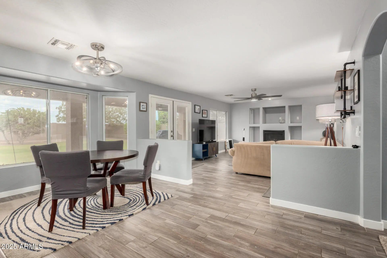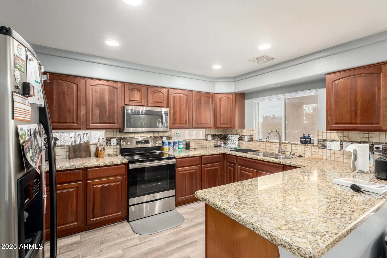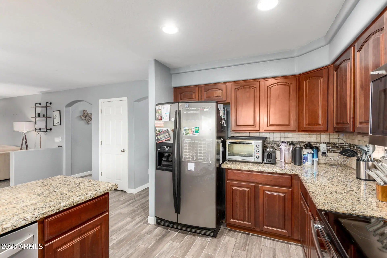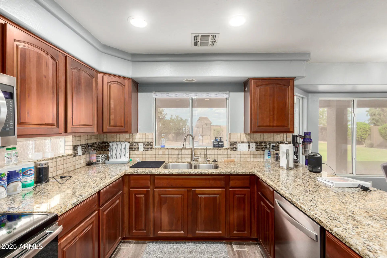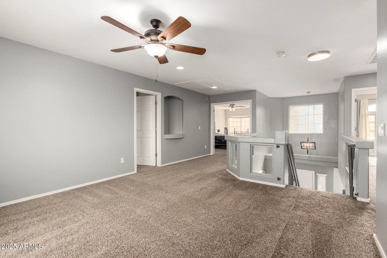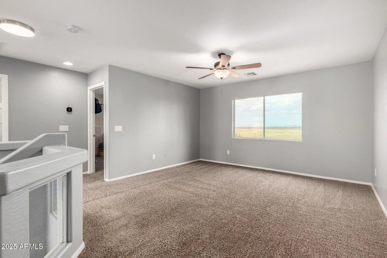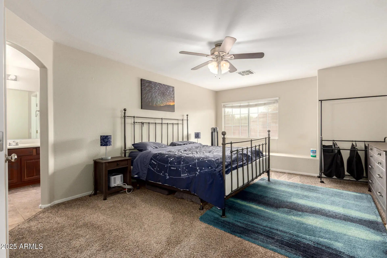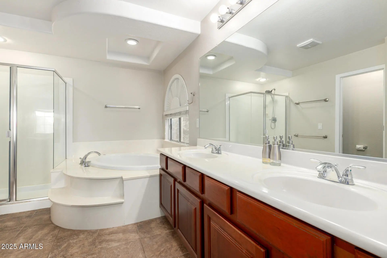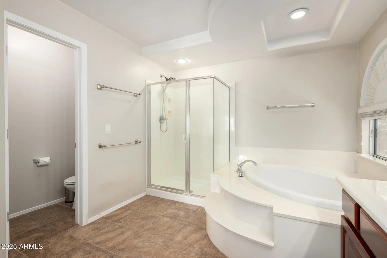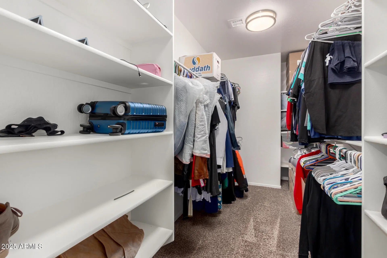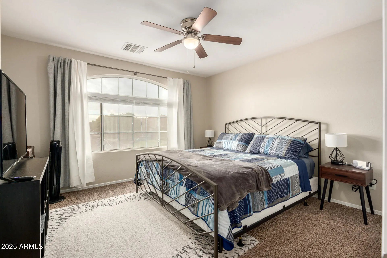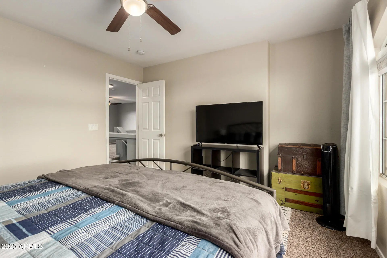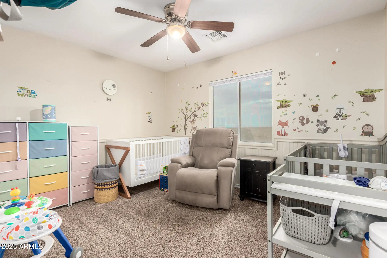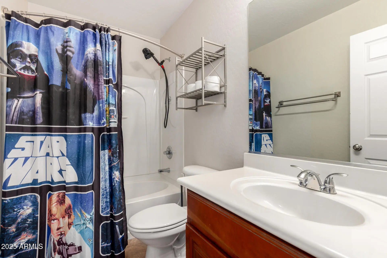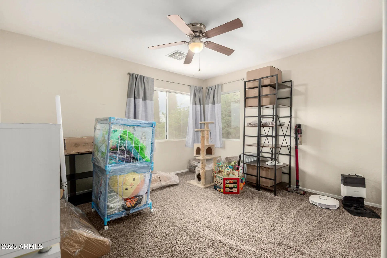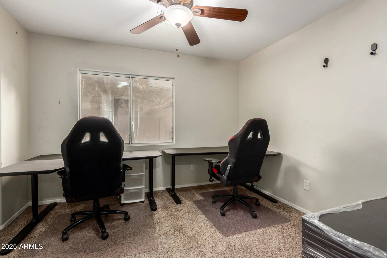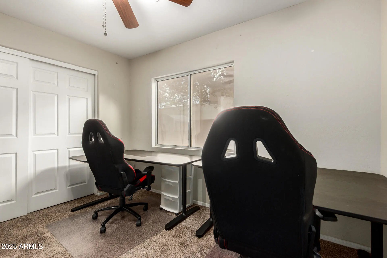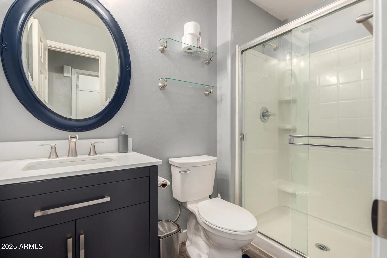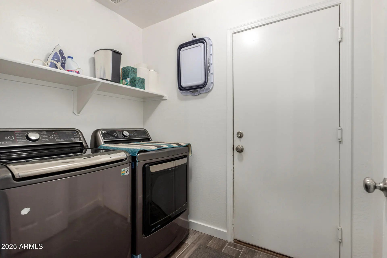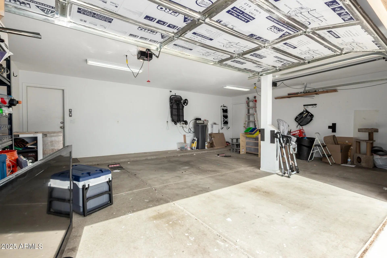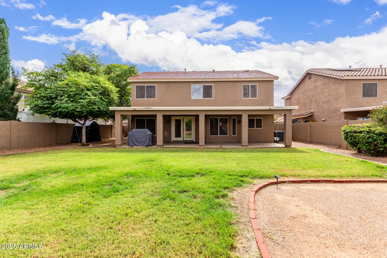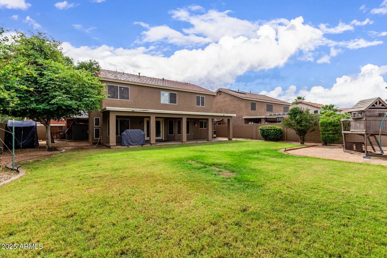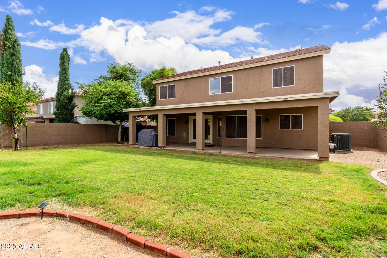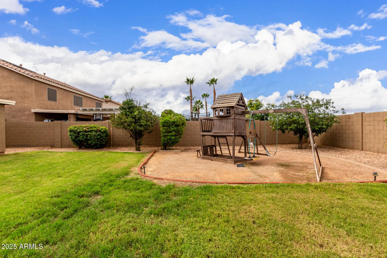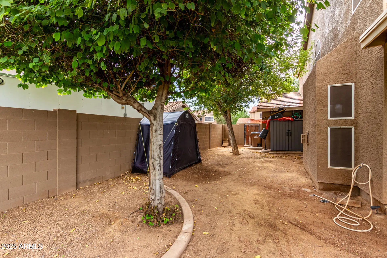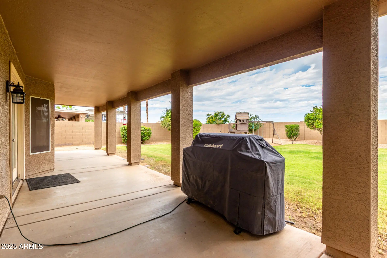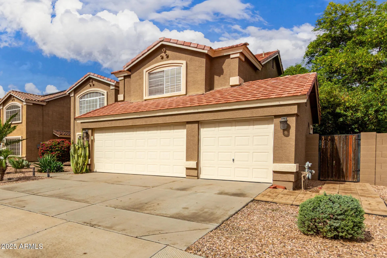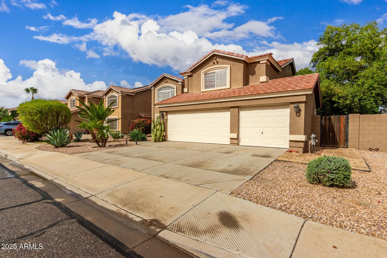- 5 Beds
- 3 Baths
- 2,655 Sqft
- .22 Acres
738 E Rosebud Drive
This beautifully updated 5 bed, 2.75 bath home truly has it all! With generous living spaces, thoughtful upgrades, and a functional layout, this home is designed for comfort, convenience, and family living. Inside you'll notice the new flooring downstairs that gives the main level a fresh, modern feel. The open floor plan makes it easy to stay connected, whether you're cooking in the kitchen, relaxing by the cozy fireplace, or entertaining guests. The kitchen is a true highlight, featuring rich wood cabinetry, granite countertops, and matching stainless-steel appliances. A main-floor bedroom offers flexibility for guests, in-laws, or a private office. Upstairs, a versatile loft provides extra room for a play area, game room or home office. The spacious primary suite is a private retreat, complete with a double vanity, walk-in closet, and both a tub and shower to suit your preference. This home also delivers peace of mind with two new air conditioners and a new water heater, ensuring comfort and efficiency year-round. Outside, the oversized backyard is designed for fun and relaxation with a wide lawn perfect for gatherings, games, or simply enjoying Arizona evenings.
Essential Information
- MLS® #6927756
- Price$459,900
- Bedrooms5
- Bathrooms3.00
- Square Footage2,655
- Acres0.22
- Year Built2005
- TypeResidential
- Sub-TypeSingle Family Residence
- StyleSpanish
- StatusActive
Community Information
- Address738 E Rosebud Drive
- SubdivisionRANCHO BELLA VISTA UNIT 2
- CitySan Tan Valley
- CountyPinal
- StateAZ
- Zip Code85143
Amenities
- UtilitiesSRP, City Gas
- Parking Spaces6
- # of Garages3
Amenities
Playground, Biking/Walking Path
Parking
Garage Door Opener, Direct Access
Interior
- HeatingNatural Gas
- CoolingCentral Air, Ceiling Fan(s)
- FireplaceYes
- FireplacesFamily Room, Gas
- # of Stories2
Interior Features
High Speed Internet, Granite Counters, Double Vanity, Upstairs, Eat-in Kitchen, Breakfast Bar, 9+ Flat Ceilings, Pantry, Full Bth Master Bdrm, Separate Shwr & Tub
Exterior
- WindowsDual Pane
- RoofTile
- ConstructionStucco, Wood Frame, Painted
Exterior Features
Childrens Play Area, Covered Patio(s), Patio
Lot Description
Desert Back, Desert Front, Gravel/Stone Front, Grass Back
School Information
- HighPoston Butte High School
District
Florence Unified School District
Elementary
Skyline Ranch Elementary School
Middle
Skyline Ranch Elementary School
Listing Details
- OfficeA.Z. & Associates
A.Z. & Associates.
![]() Information Deemed Reliable But Not Guaranteed. All information should be verified by the recipient and none is guaranteed as accurate by ARMLS. ARMLS Logo indicates that a property listed by a real estate brokerage other than Launch Real Estate LLC. Copyright 2025 Arizona Regional Multiple Listing Service, Inc. All rights reserved.
Information Deemed Reliable But Not Guaranteed. All information should be verified by the recipient and none is guaranteed as accurate by ARMLS. ARMLS Logo indicates that a property listed by a real estate brokerage other than Launch Real Estate LLC. Copyright 2025 Arizona Regional Multiple Listing Service, Inc. All rights reserved.
Listing information last updated on November 6th, 2025 at 10:07am MST.



