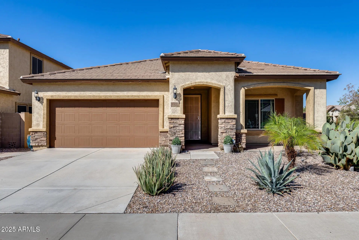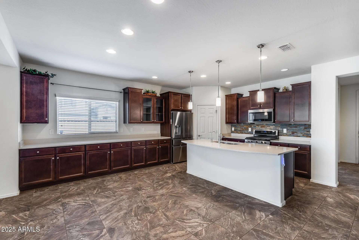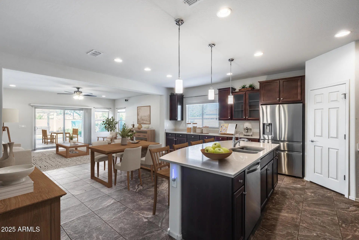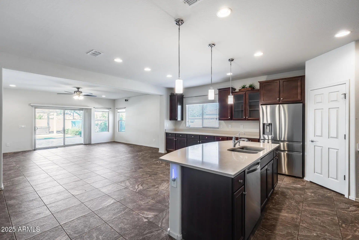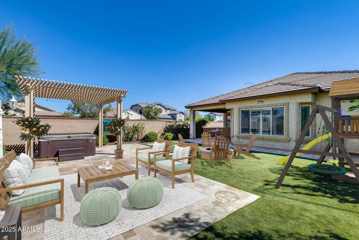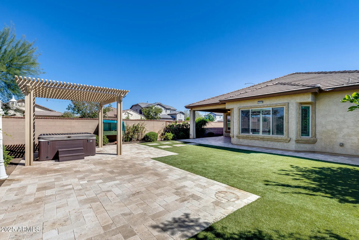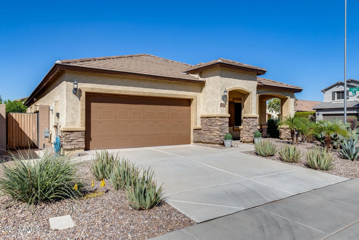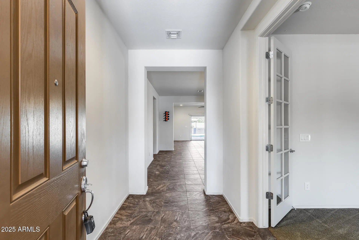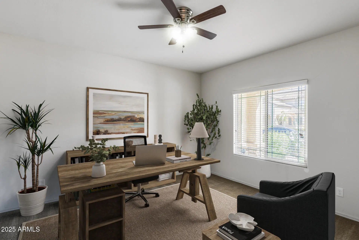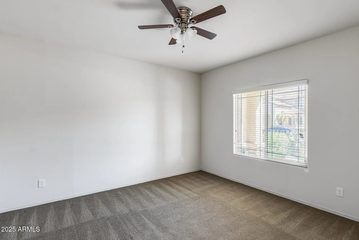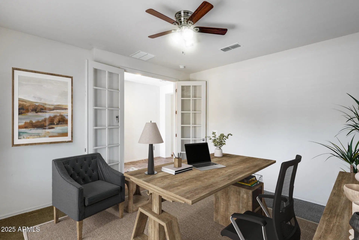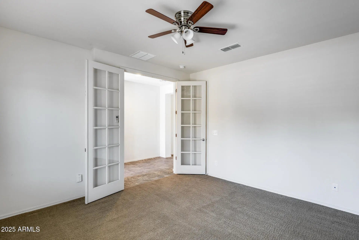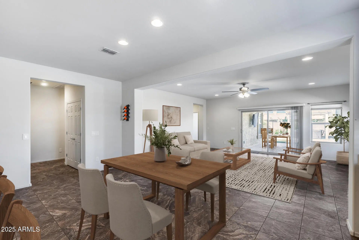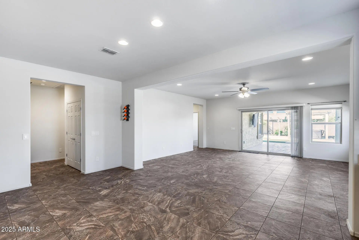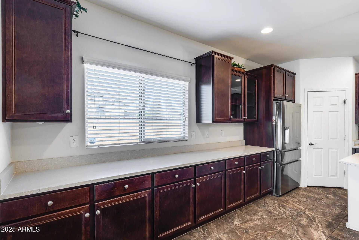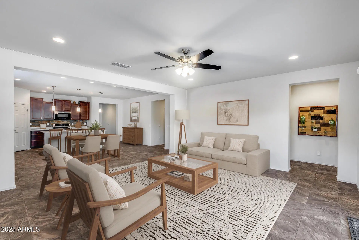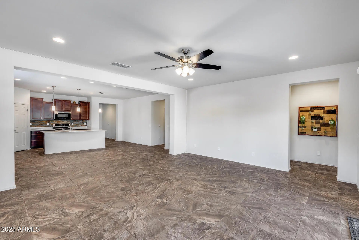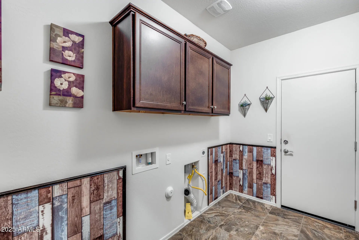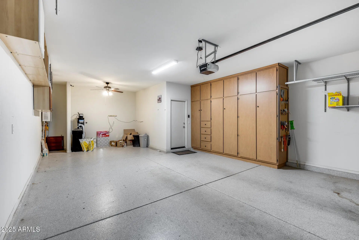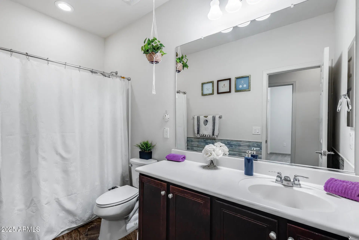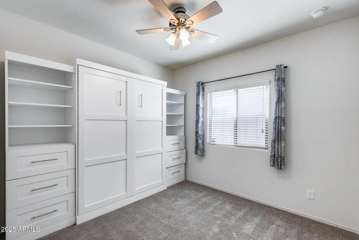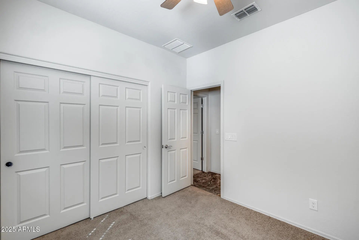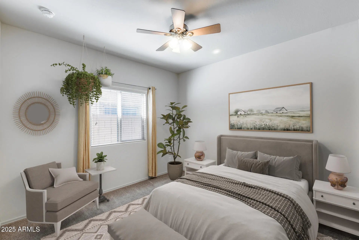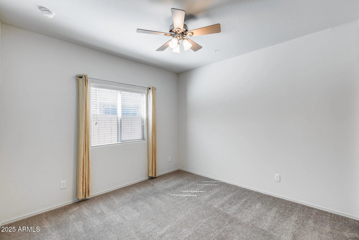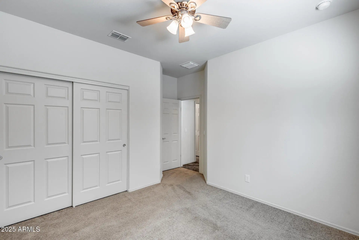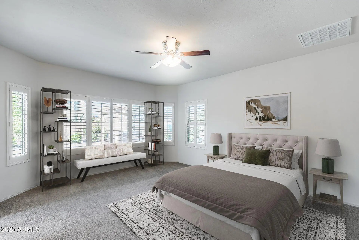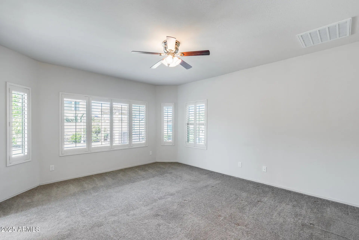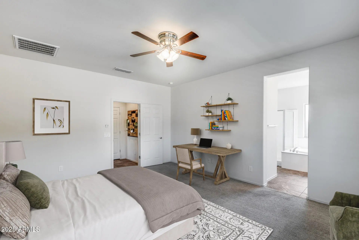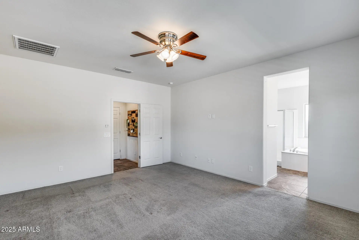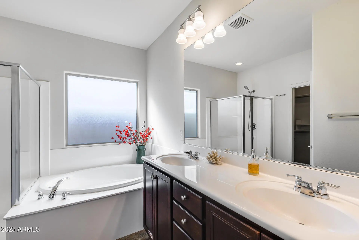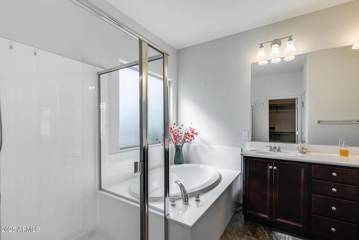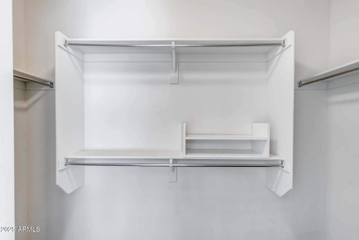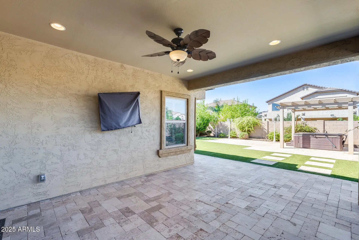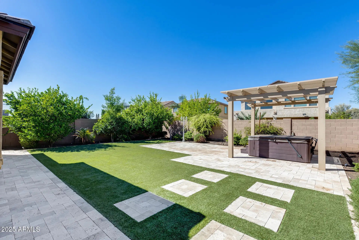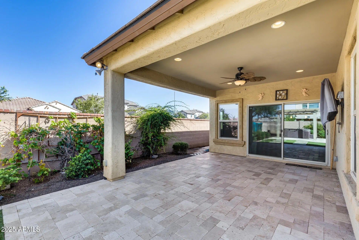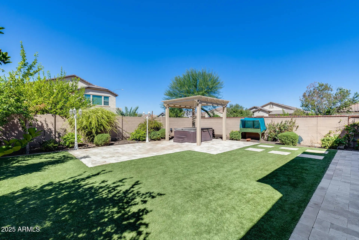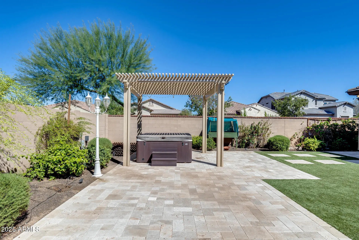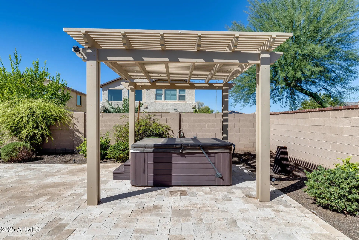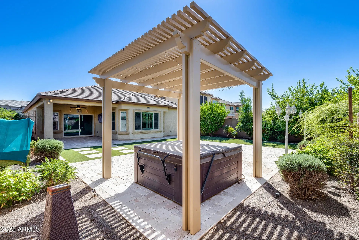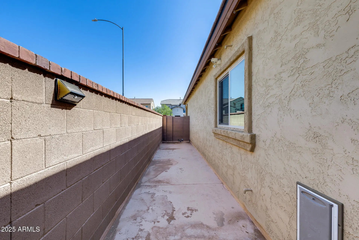- 3 Beds
- 2 Baths
- 2,020 Sqft
- .16 Acres
5526 S Grenoble Street
**Seller is offering $15,000 in concessions to be used toward a rate buy-down, updates, or buyer closing costs, for a contract accepted in the month of December.** Spacious 3-bed, 2-bath home with 3-car tandem garage in a prime location! Discover comfort and convenience in this beautiful home offering 2,020 sqft of living space plus a den and great room for flexible living. The kitchen is a chef's delight with granite counters, island, walk-in pantry, and rich wood cabinetry. The split master suite features a walk-in closet and dual vanity, providing privacy and function. Outside, the backyard is designed for relaxation and fun with a colorful Jacuzzi under the pergola, pavers, fruit trees, and artificial grass. A 3-car tandem garage adds space for vehicles, toys, or storage. Located in a premier location, you'll enjoy convenient freeway access and proximity to shopping, schools, restaurants, and attractions including Revel Surf Water Park and more!
Essential Information
- MLS® #6927788
- Price$545,000
- Bedrooms3
- Bathrooms2.00
- Square Footage2,020
- Acres0.16
- Year Built2017
- TypeResidential
- Sub-TypeSingle Family Residence
- StyleContemporary
- StatusActive
Community Information
- Address5526 S Grenoble Street
- SubdivisionBELLA VIA PARCEL 14
- CityMesa
- CountyMaricopa
- StateAZ
- Zip Code85212
Amenities
- UtilitiesSRP, SW Gas
- Parking Spaces3
- # of Garages3
Amenities
Playground, Biking/Walking Path
Parking
Tandem Garage, Garage Door Opener, Direct Access
Interior
- AppliancesGas Cooktop, Water Purifier
- HeatingNatural Gas
- CoolingCentral Air, Ceiling Fan(s)
- # of Stories1
Interior Features
High Speed Internet, Granite Counters, Double Vanity, Eat-in Kitchen, 9+ Flat Ceilings, Kitchen Island, Pantry
Exterior
- WindowsDual Pane
- RoofTile
Exterior Features
Covered Patio(s), Patio, GazeboRamada
Lot Description
Corner Lot, Desert Front, Gravel/Stone Front, Gravel/Stone Back, Synthetic Grass Back, Auto Timer H2O Front, Auto Timer H2O Back
Construction
Stucco, Wood Frame, Painted, Stone
School Information
- DistrictQueen Creek Unified District
- ElementaryGateway Polytechnic Academy
- MiddleEastmark High School
- HighEastmark High School
Listing Details
- OfficeMy Home Group Real Estate
My Home Group Real Estate.
![]() Information Deemed Reliable But Not Guaranteed. All information should be verified by the recipient and none is guaranteed as accurate by ARMLS. ARMLS Logo indicates that a property listed by a real estate brokerage other than Launch Real Estate LLC. Copyright 2025 Arizona Regional Multiple Listing Service, Inc. All rights reserved.
Information Deemed Reliable But Not Guaranteed. All information should be verified by the recipient and none is guaranteed as accurate by ARMLS. ARMLS Logo indicates that a property listed by a real estate brokerage other than Launch Real Estate LLC. Copyright 2025 Arizona Regional Multiple Listing Service, Inc. All rights reserved.
Listing information last updated on December 28th, 2025 at 8:48pm MST.



