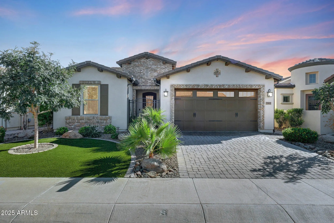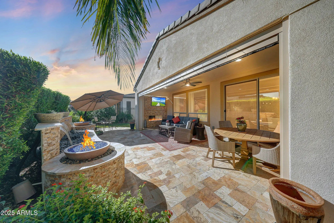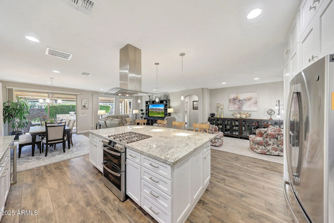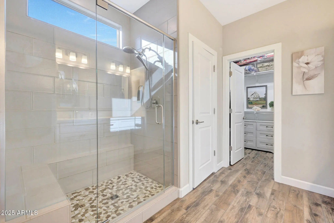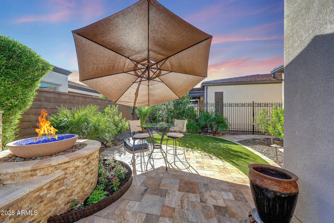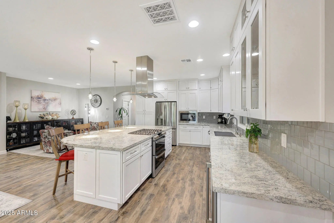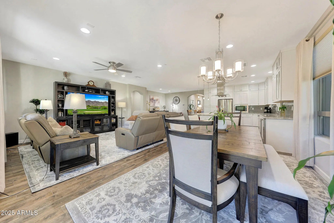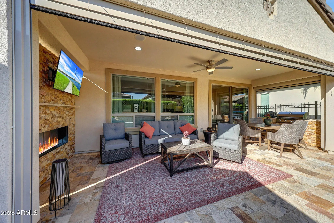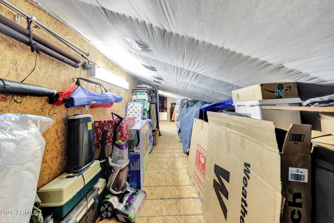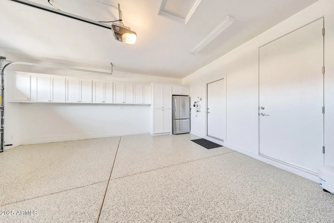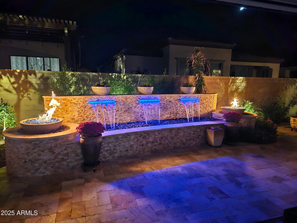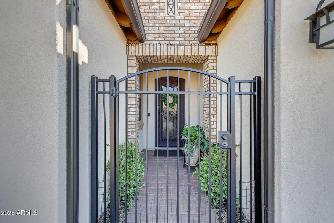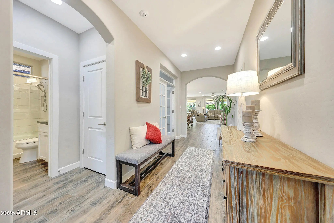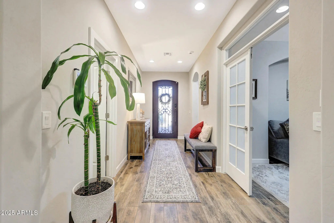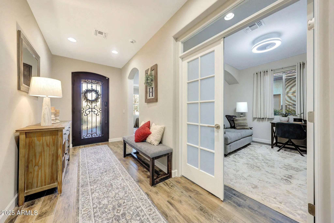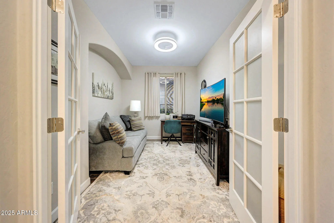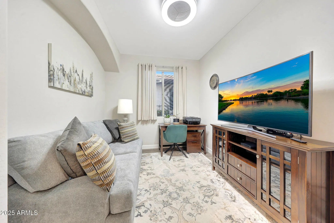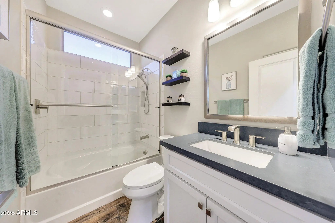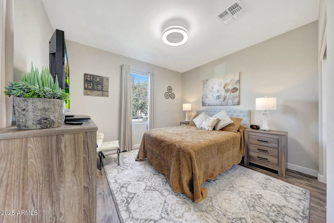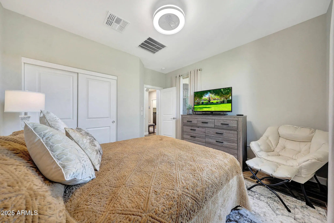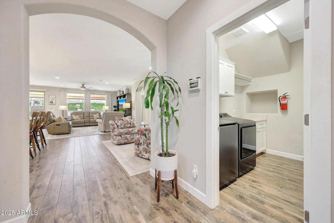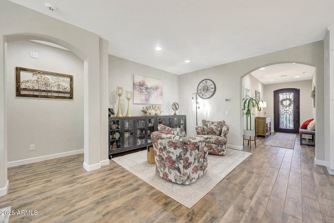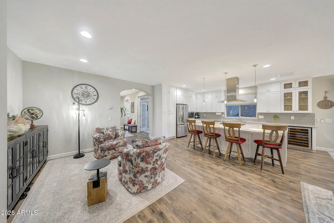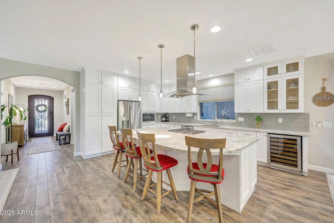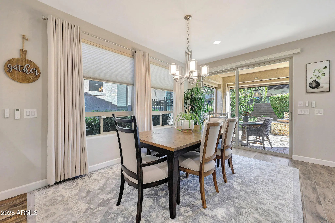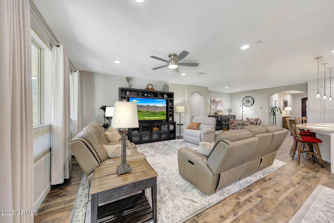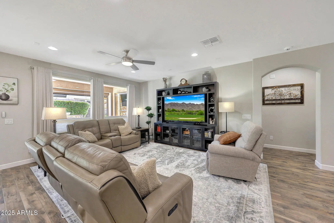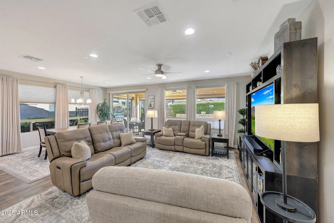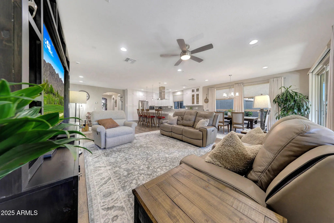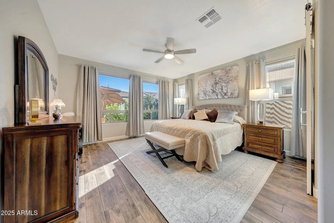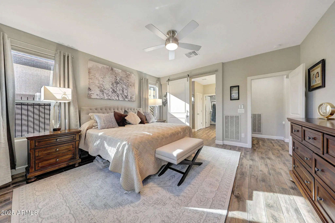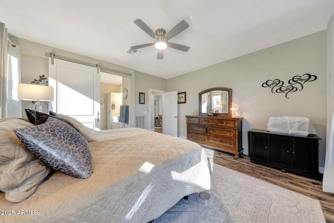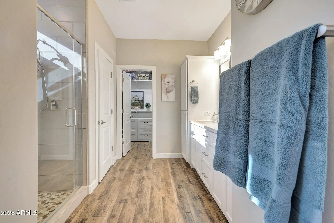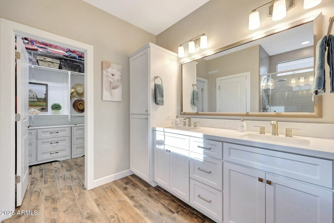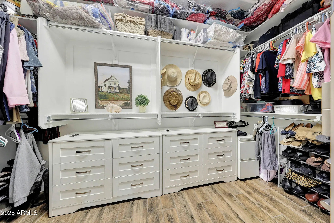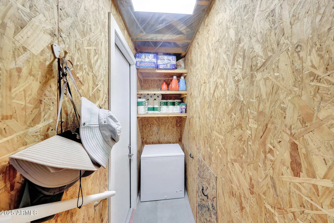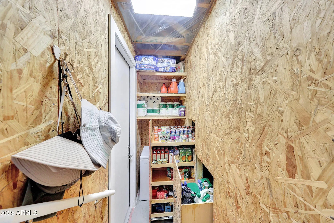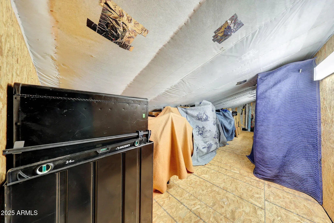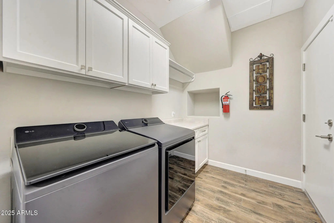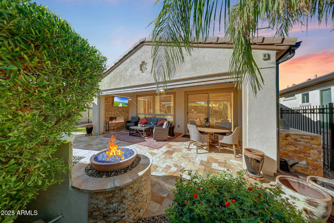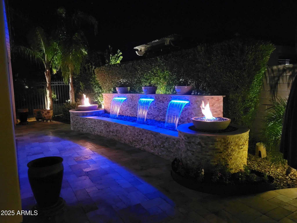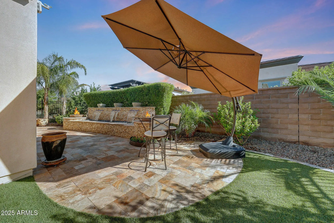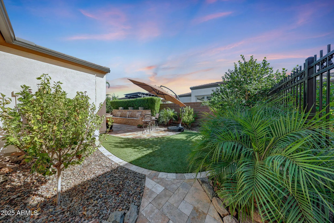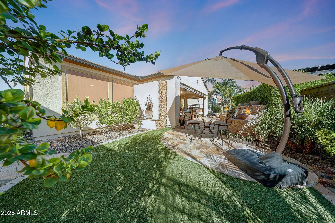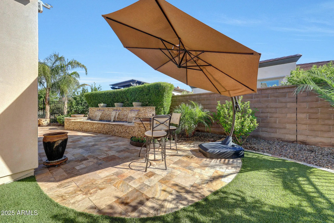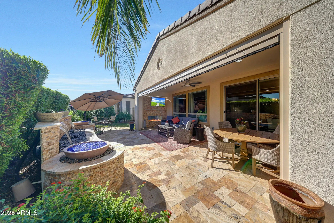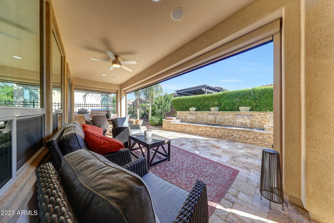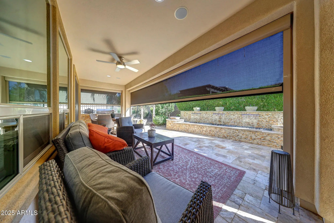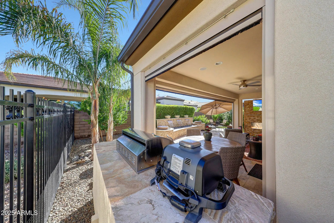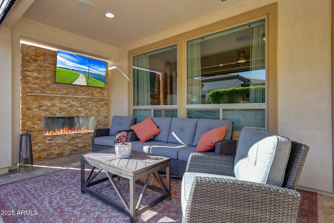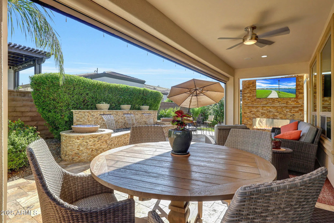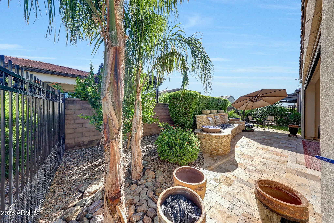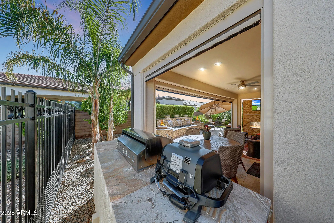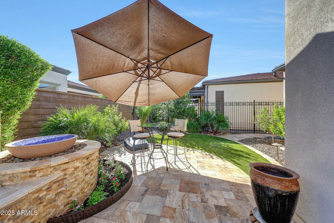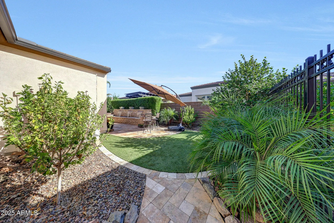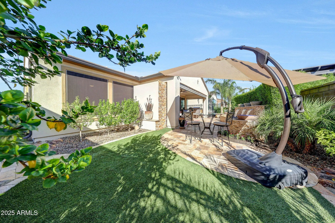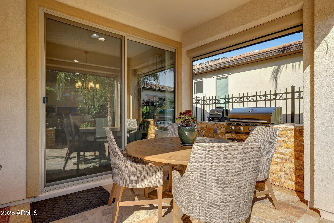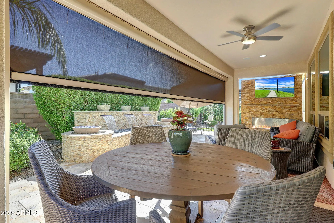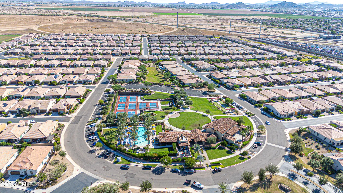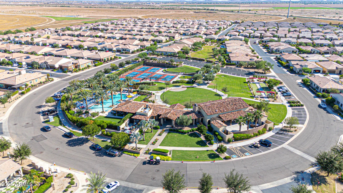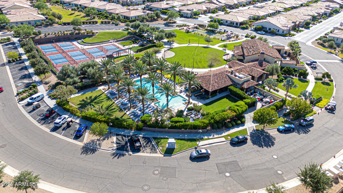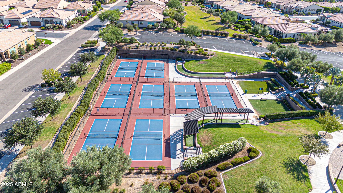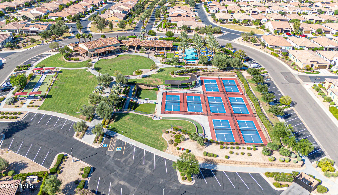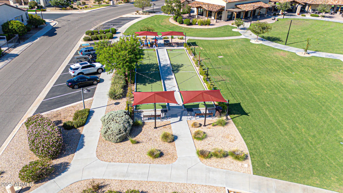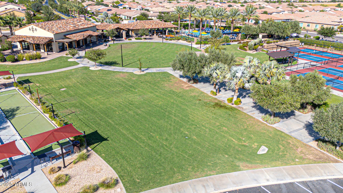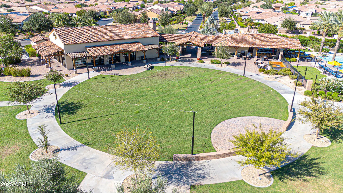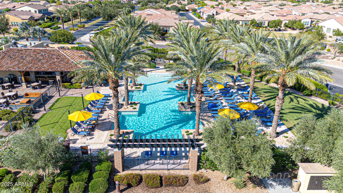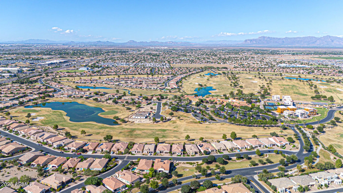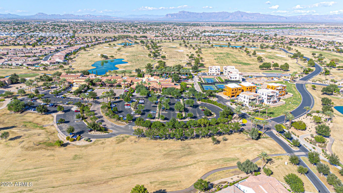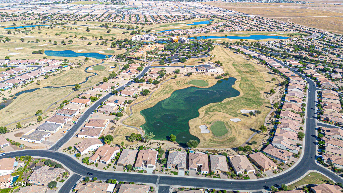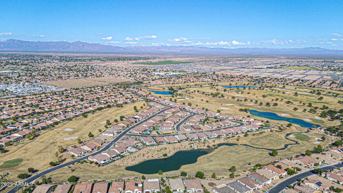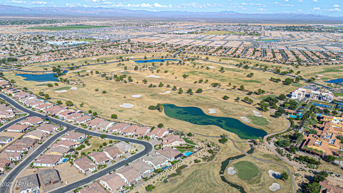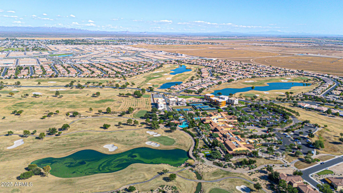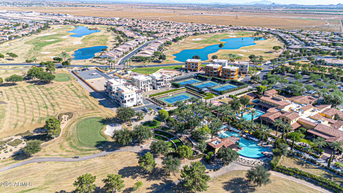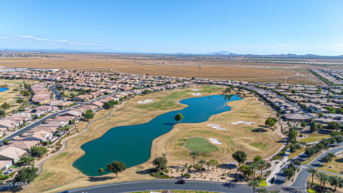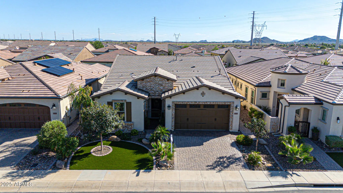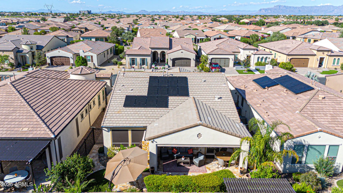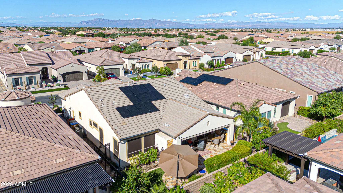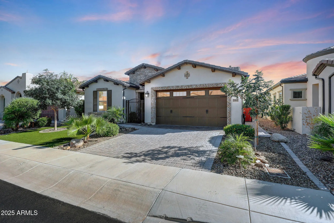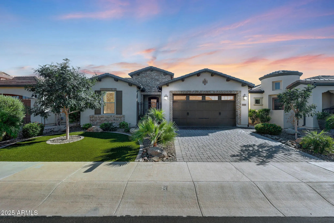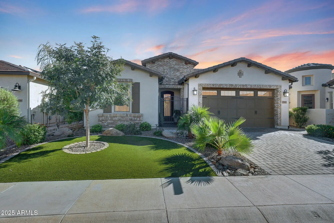- 2 Beds
- 2 Baths
- 1,884 Sqft
- .12 Acres
297 E Veterans Way
Welcome to a rare and beautifully upgraded single-level home in the highly sought-after Encanterra community. From the moment you arrive, the impressive iron front door and meticulous front landscaping set the tone for the quality and detail inside. The open layout is anchored by a chef's kitchen featuring a massive island, gas cooking, under-cabinet lighting, and updated cabinetry extended to the ceiling. Tile-look flooring runs throughout, paired with canned lighting and built-in surround sound for a warm yet modern feel. Both bathrooms showcase upgraded tile showers and glass doors, while the spacious laundry room offers additional function and storage. A true rarity, this floorplan also includes 248 square feet of attic storage, giving you space most Encanterra homes don't provide. Outdoors, the backyard is an entertainer's dream with remote-controlled patio shades, a fireplace, built-in BBQ, water and fire features, and multiple sitting areas designed for year-round enjoyment. The fenced yard adds privacy and functionality, while solar panels and a whole-home surge protector bring efficiency and peace of mind. The garage is finished to perfection with custom cabinetry, built-ins, epoxy flooring, a mini-split for climate control, insulation, and a convenient service door. Oh and did I mention there is a Choice Home Warranty until August 2029 for peace of mind! Life at Encanterra means enjoying resort-style amenities every day. Residents have access to the 60,000-square-foot La Casa Clubhouse with dining, fitness, spa, pools, and social spaces, as well as The Algarve clubhouse with its own resort pool, event lawn, and bar. The community also offers a private Tom Lehman-designed golf course, tennis and pickleball courts, bocce, miles of walking trails, and a full calendar of social clubs and events. Located in the heart of Queen Creek, Encanterra combines luxury, convenience, and community - the perfect place to make home.
Essential Information
- MLS® #6927878
- Price$695,000
- Bedrooms2
- Bathrooms2.00
- Square Footage1,884
- Acres0.12
- Year Built2022
- TypeResidential
- Sub-TypeSingle Family Residence
- StyleRanch
- StatusActive
Community Information
- Address297 E Veterans Way
- SubdivisionEncanterra
- CityQueen Creek
- CountyPinal
- StateAZ
- Zip Code85140
Amenities
- UtilitiesSRP, City Gas
- Parking Spaces4
- # of Garages2
Amenities
Golf, Pickleball, Lake, Gated, Community Spa, Community Spa Htd, Guarded Entry, Tennis Court(s), Biking/Walking Path, Fitness Center
Parking
Garage Door Opener, Direct Access, Attch'd Gar Cabinets, Separate Strge Area, Temp Controlled
Interior
- AppliancesGas Cooktop, Built-In Gas Oven
- FireplaceYes
- # of Stories1
Interior Features
High Speed Internet, Double Vanity, Eat-in Kitchen, 9+ Flat Ceilings, Kitchen Island, 3/4 Bath Master Bdrm
Cooling
Central Air, Ceiling Fan(s), Mini Split
Fireplaces
Fire Pit, Exterior Fireplace, Gas
Exterior
- RoofTile
- ConstructionStucco, Wood Frame
Exterior Features
Built-in BBQ, Covered Patio(s), Patio, Fire Escape, Screened in Patio(s), Storage
Lot Description
North/South Exposure, Sprinklers In Rear, Sprinklers In Front, Gravel/Stone Front, Gravel/Stone Back, Synthetic Grass Frnt, Synthetic Grass Back
Windows
Low-Emissivity Windows, Dual Pane, Mechanical Sun Shds, Vinyl Frame
School Information
- ElementaryEllsworth Elementary School
- MiddleJ. O. Combs Middle School
- HighCombs High School
District
J O Combs Unified School District
Listing Details
- OfficeReal Broker
Price Change History for 297 E Veterans Way, Queen Creek, AZ (MLS® #6927878)
| Date | Details | Change |
|---|---|---|
| Price Reduced from $700,000 to $695,000 |
Real Broker.
![]() Information Deemed Reliable But Not Guaranteed. All information should be verified by the recipient and none is guaranteed as accurate by ARMLS. ARMLS Logo indicates that a property listed by a real estate brokerage other than Launch Real Estate LLC. Copyright 2026 Arizona Regional Multiple Listing Service, Inc. All rights reserved.
Information Deemed Reliable But Not Guaranteed. All information should be verified by the recipient and none is guaranteed as accurate by ARMLS. ARMLS Logo indicates that a property listed by a real estate brokerage other than Launch Real Estate LLC. Copyright 2026 Arizona Regional Multiple Listing Service, Inc. All rights reserved.
Listing information last updated on January 13th, 2026 at 1:47pm MST.



