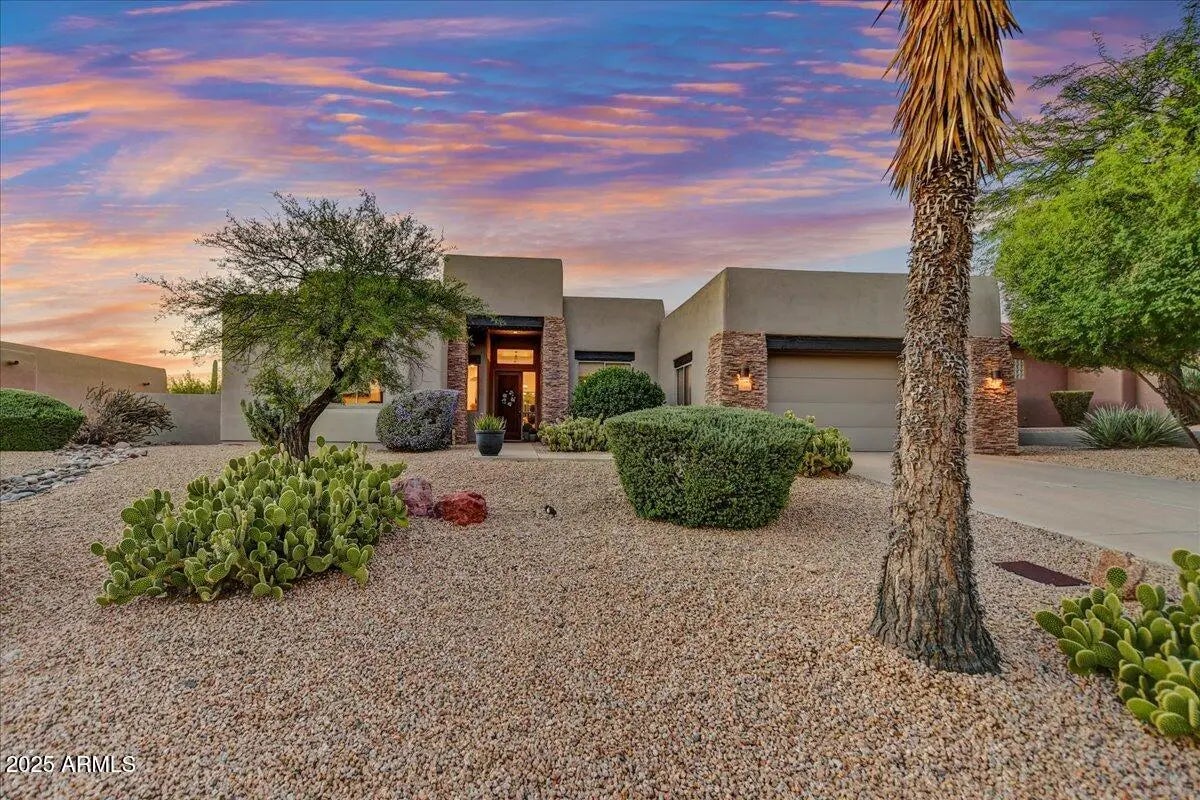- 3 Beds
- 3 Baths
- 2,754 Sqft
- .36 Acres
9394 E Mark Lane
Welcome to this beautifully upgraded 3-bed/ 3 bath home in the highly desirable Troon North community. Recently updated with LVP flooring throughout, the open floor plan provides seamless flow from the spacious living area to the chef's kitchen featuring concrete countertops with a large island for entertaining, a new whirlpool refrigerator, stainless steel appliances, reverse osmosis system and a wine refrigerator. The spacious primary suite has been recently updated to a spa like bathroom including a separate shower and soaking tub, dual vanities, and upgraded tile as well as a private exit to the backyard. Enjoy the privacy of a heated pool ,spa, built-in BBQ, fire pit, refrigerator, and a putting green—an entertainer's dream. Enjoy nearby world class golfing, hiking and resorts. Recent upgrades include a premium elastomeric roof coating and newer pool equipment (2022); newer dual Lennox HVAC systems, water softener, and exterior paint (2023); irrigation lines, outdoor lighting, and GE washer and dryer, along with a partial remodel featuring a converted full bath, luxury vinyl plank flooring throughout, raised living room floor, upgraded master bath, and glass shower doors in the guest bath (2024); plus a new water heater and Whirlpool refrigerator (2025).
Essential Information
- MLS® #6927995
- Price$1,299,000
- Bedrooms3
- Bathrooms3.00
- Square Footage2,754
- Acres0.36
- Year Built1995
- TypeResidential
- Sub-TypeSingle Family Residence
- StatusActive
Community Information
- Address9394 E Mark Lane
- CityScottsdale
- CountyMaricopa
- StateAZ
- Zip Code85262
Subdivision
PINNACLE RIDGE AT TROON NORTH UNIT 3
Amenities
- UtilitiesAPS, SW Gas
- Parking Spaces2
- # of Garages2
- Has PoolYes
- PoolHeated
Amenities
Pickleball, Tennis Court(s), Playground, Biking/Walking Path
Interior
- AppliancesElectric Cooktop
- HeatingNatural Gas
- FireplaceYes
- # of Stories1
Interior Features
Double Vanity, 9+ Flat Ceilings, Kitchen Island, Pantry, Full Bth Master Bdrm, Separate Shwr & Tub
Cooling
Ceiling Fan(s), Programmable Thmstat
Exterior
- Exterior FeaturesBuilt-in BBQ
- RoofFoam, Rolled/Hot Mop
- ConstructionWood Frame, Painted
Lot Description
Desert Back, Desert Front, Cul-De-Sac, Synthetic Grass Back, Auto Timer H2O Front, Auto Timer H2O Back
School Information
- DistrictCave Creek Unified District
- ElementaryDesert Sun Academy
- MiddleSonoran Trails Middle School
- HighCactus Shadows High School
Listing Details
- OfficeSERHANT.
SERHANT..
![]() Information Deemed Reliable But Not Guaranteed. All information should be verified by the recipient and none is guaranteed as accurate by ARMLS. ARMLS Logo indicates that a property listed by a real estate brokerage other than Launch Real Estate LLC. Copyright 2025 Arizona Regional Multiple Listing Service, Inc. All rights reserved.
Information Deemed Reliable But Not Guaranteed. All information should be verified by the recipient and none is guaranteed as accurate by ARMLS. ARMLS Logo indicates that a property listed by a real estate brokerage other than Launch Real Estate LLC. Copyright 2025 Arizona Regional Multiple Listing Service, Inc. All rights reserved.
Listing information last updated on October 20th, 2025 at 9:49pm MST.





































