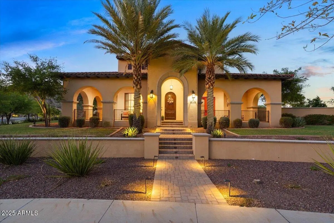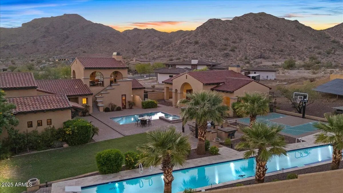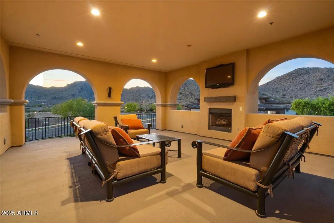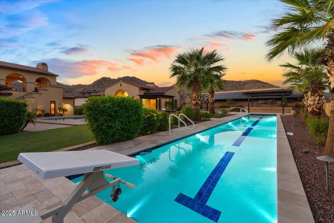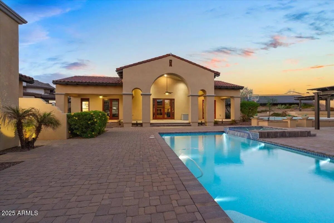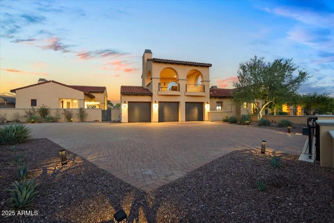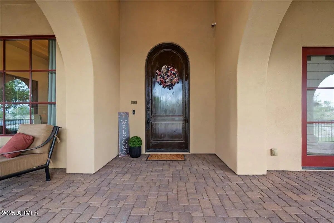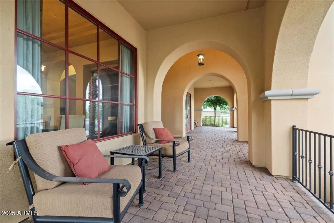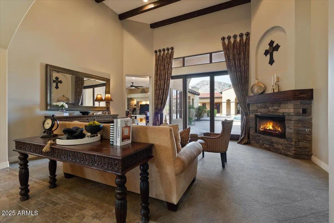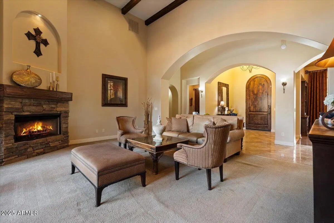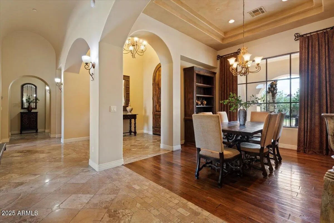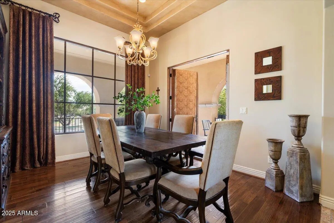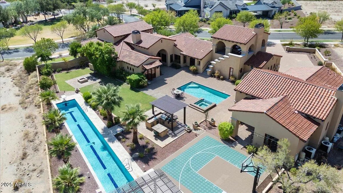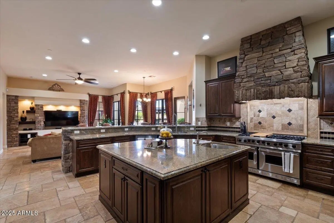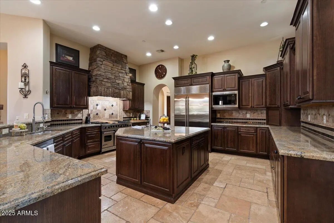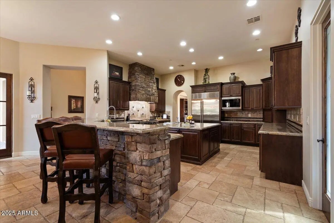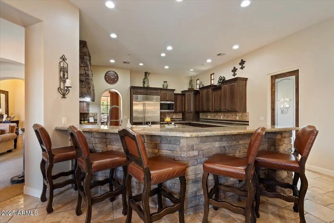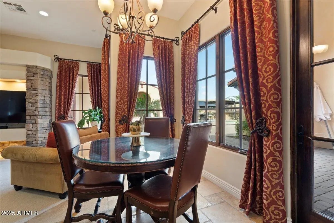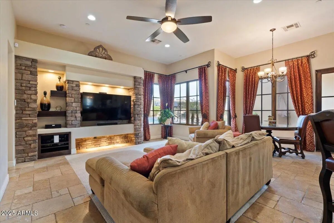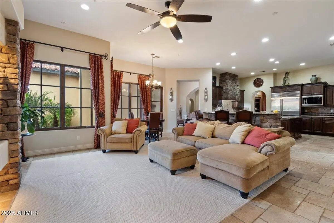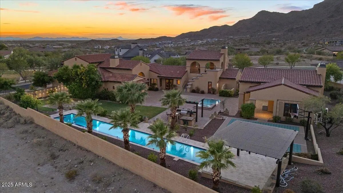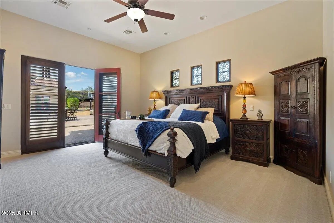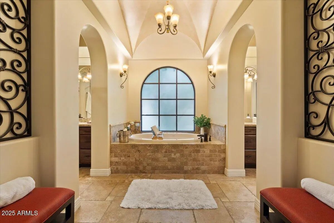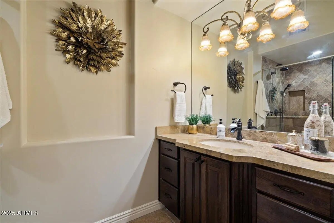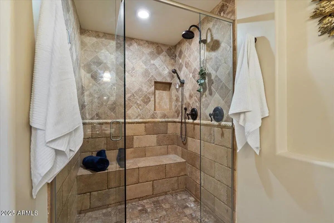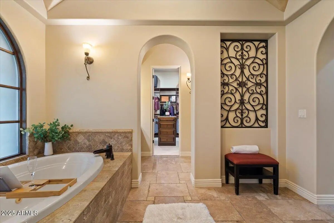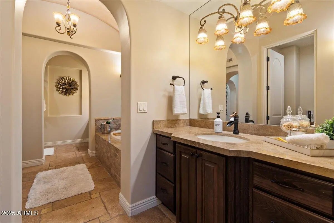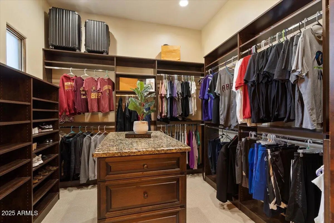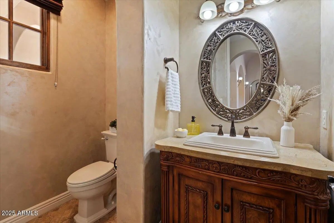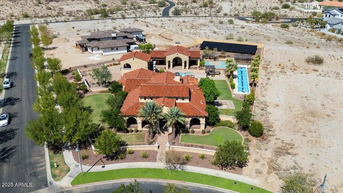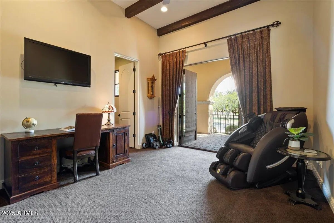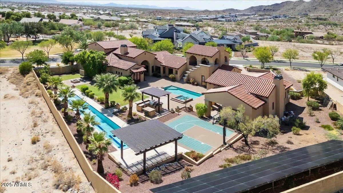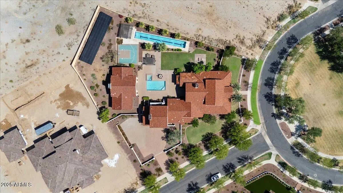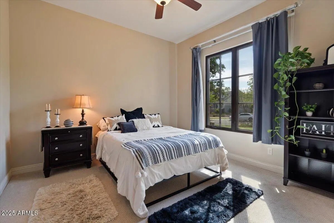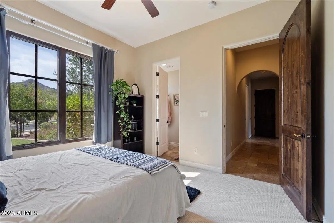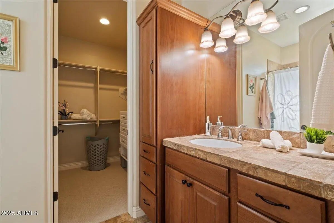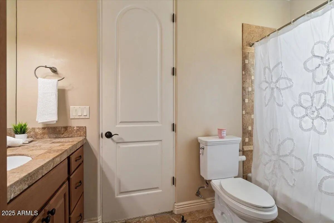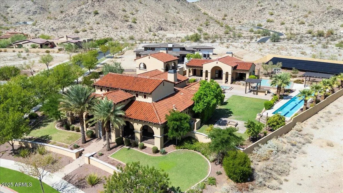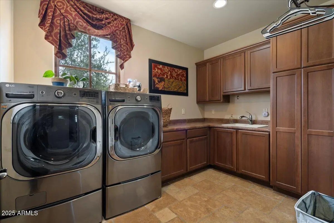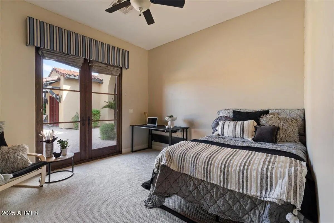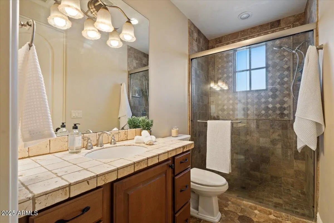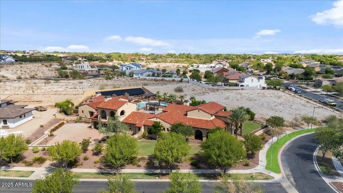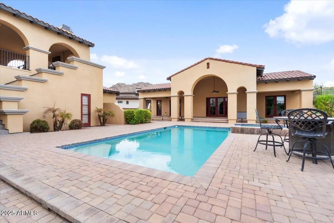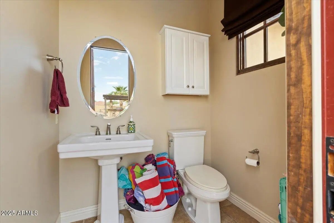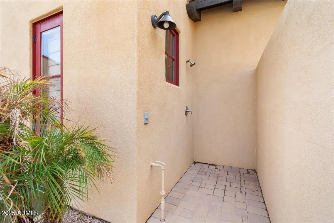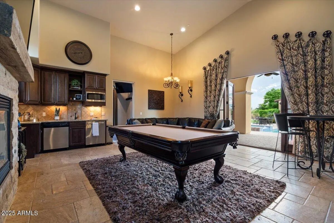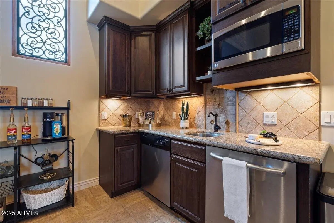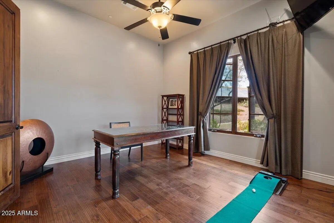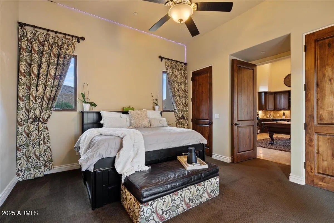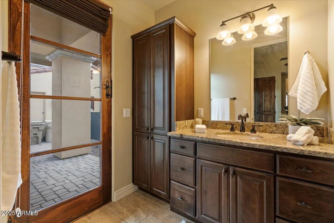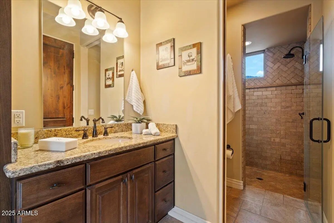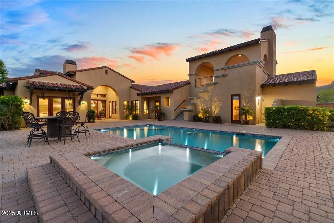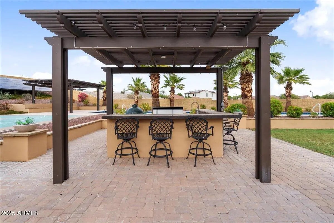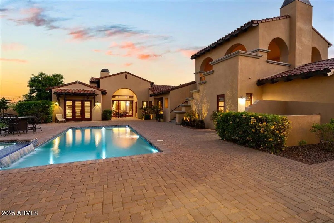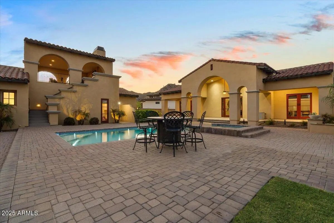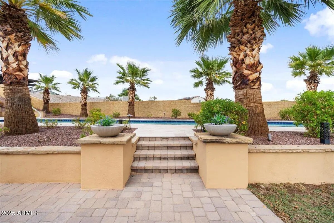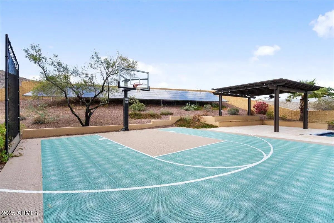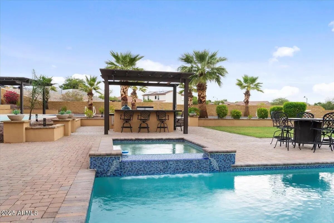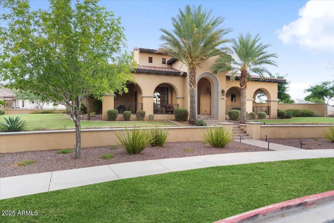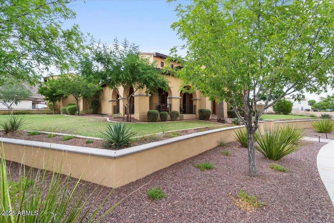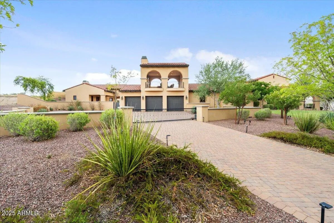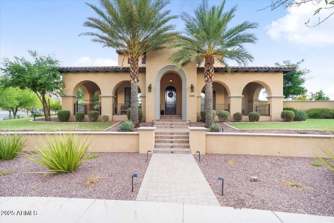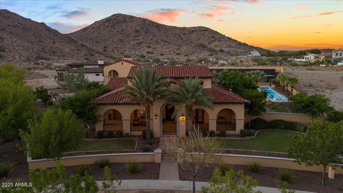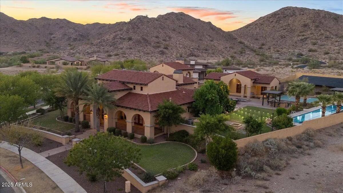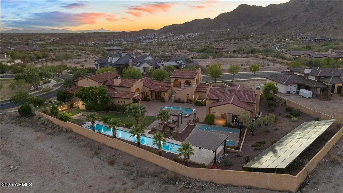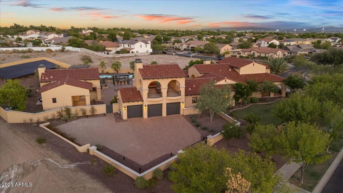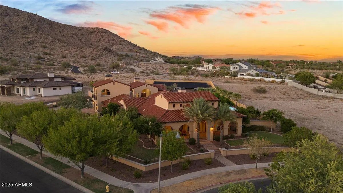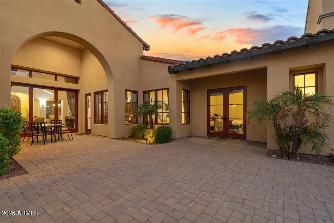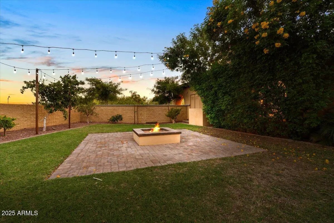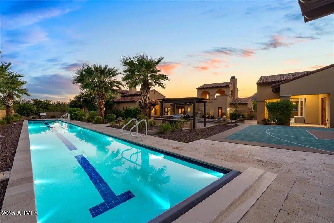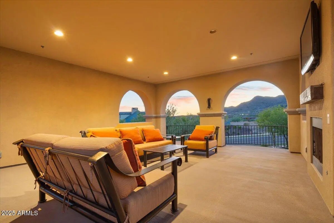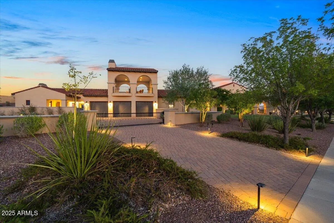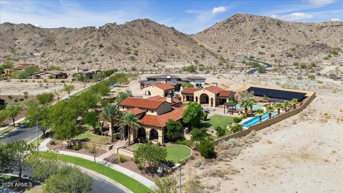- 5 Beds
- 5 Baths
- 5,219 Sqft
- .88 Acres
3105 N Heritage Street
Experience the perfect blend of sophistication, comfort, and resort-style living in this one-of-a-kind custom estate. With 5 bedrooms, 5 bathrooms, and 5,219 sq. ft. of thoughtfully designed living space, this property includes a beautifully appointed main residence and a private detached casita — all set on an expansive lot designed for entertaining and everyday enjoyment. The main home features 3,471 sq ft, 4 bedrooms and 4 bathrooms with open, flowing living areas filled with natural light. Elegant custom drapes paired with matching furnishings, timeless stone accents, and soaring ceilings create a refined yet welcoming atmosphere. The spacious living room centers around a cozy fireplace, while upscale finishes add warmth and style throughout. Step outside into a backyard that rivals a five-star resort. Two sparkling pools await a play pool with spa and a dedicated lap pool along with a pergola-covered outdoor kitchen, fire pit, outdoor shower, and multiple lounge areas.Enjoy evenings under the stars from the rooftop patio above the 3-car garage, featuring its own fireplace and breathtaking mountain views. Walk on into the Detached Guest House featuring an additional 1,747 sq ft. Perfect for guests, multi-generational living, or a private retreat, the casita offers a full residence of its own, complete with 1 bedroom, 1 bathroom, a kitchenette, dining nook, flex living room, and additional office/flex space. A third fireplace enhances its charm and comfort. This estate is more than just a home it's a lifestyle. A true showcase of custom design, energy efficiency, and resort-inspired living.
Essential Information
- MLS® #6928649
- Price$2,695,000
- Bedrooms5
- Bathrooms5.00
- Square Footage5,219
- Acres0.88
- Year Built2009
- TypeResidential
- Sub-TypeSingle Family Residence
- StyleSanta Barbara/Tuscan
- StatusActive
Community Information
- Address3105 N Heritage Street
- SubdivisionVERRADO PARCEL 3.101
- CityBuckeye
- CountyMaricopa
- StateAZ
- Zip Code85396
Amenities
- UtilitiesAPS, SW Gas
- Parking Spaces10
- # of Garages3
- Has PoolYes
Amenities
Pool, Golf, Pickleball, Playground, Biking/Walking Path, Fitness Center
Parking
Gated, Garage Door Opener, Extended Length Garage, Direct Access, Attch'd Gar Cabinets, Over Height Garage
View
Desert, Panoramic, City Lights, Mountain(s)
Pool
Variable Speed Pump, Outdoor, Play Pool, Diving Pool, Heated, Lap
Interior
- HeatingNatural Gas
- FireplaceYes
- # of Stories1
Interior Features
Walk-in Pantry, High Speed Internet, Granite Counters, Double Vanity, Eat-in Kitchen, Breakfast Bar, 9+ Flat Ceilings, Furnished(See Rmrks), Vaulted Ceiling(s), Wet Bar, Kitchen Island, Pantry, Full Bth Master Bdrm, Separate Shwr & Tub, Tub with Jets
Appliances
Stacked Washer/Dryer, Dryer, Washer, Water Softener Owned, Gas Stub for Range, Reverse Osmosis, Refrigerator, Built-in Microwave, Dishwasher, Disposal, Gas Range, Gas Oven, Water Purifier
Cooling
Central Air, Ceiling Fan(s), Programmable Thmstat
Exterior
- WindowsDual Pane
- RoofTile
- ConstructionStucco, Wood Frame, Painted
Exterior Features
Balcony, Separate Guest House, Built-in BBQ, Childrens Play Area, Sport Court(s), Covered Patio(s), Patio, GazeboRamada
Lot Description
North/South Exposure, Hillside Lot, Sprinklers In Rear, Sprinklers In Front, Corner Lot, Desert Front, Cul-De-Sac, Gravel/Stone Back, Grass Front, Grass Back, Auto Timer H2O Front, Auto Timer H2O Back
School Information
- HighVerrado High School
District
Agua Fria Union High School District
Elementary
Verrado Heritage Elementary School
Middle
Verrado Heritage Elementary School
Listing Details
- OfficeLong Realty Unlimited
Price Change History for 3105 N Heritage Street, Buckeye, AZ (MLS® #6928649)
| Date | Details | Change |
|---|---|---|
| Price Reduced from $2,790,000 to $2,695,000 |
Long Realty Unlimited.
![]() Information Deemed Reliable But Not Guaranteed. All information should be verified by the recipient and none is guaranteed as accurate by ARMLS. ARMLS Logo indicates that a property listed by a real estate brokerage other than Launch Real Estate LLC. Copyright 2026 Arizona Regional Multiple Listing Service, Inc. All rights reserved.
Information Deemed Reliable But Not Guaranteed. All information should be verified by the recipient and none is guaranteed as accurate by ARMLS. ARMLS Logo indicates that a property listed by a real estate brokerage other than Launch Real Estate LLC. Copyright 2026 Arizona Regional Multiple Listing Service, Inc. All rights reserved.
Listing information last updated on February 22nd, 2026 at 7:28am MST.



