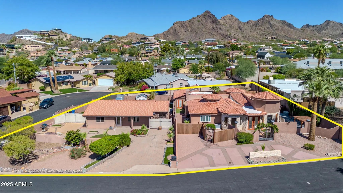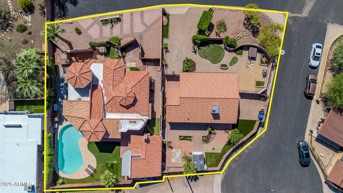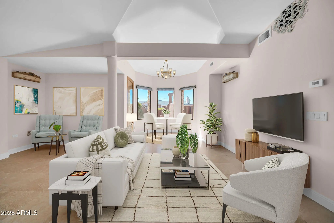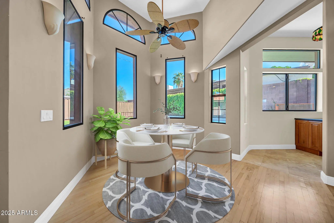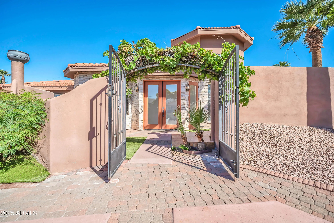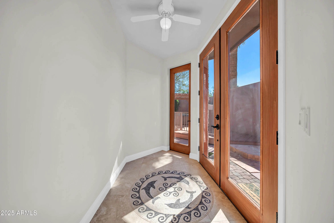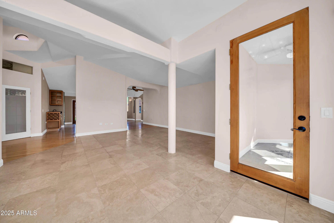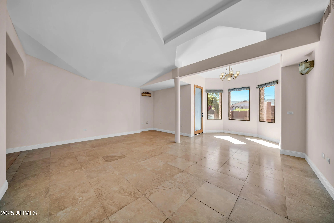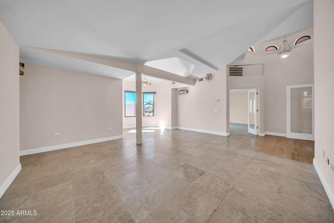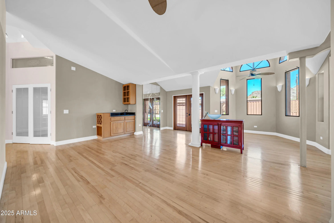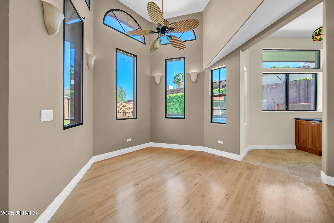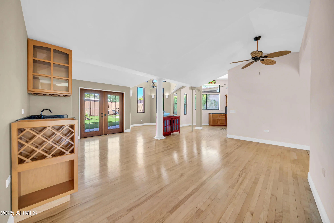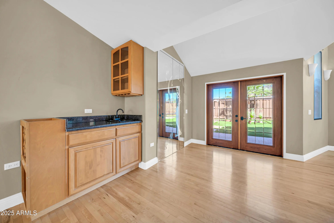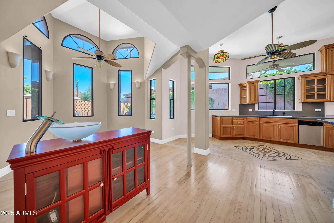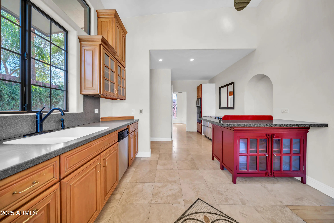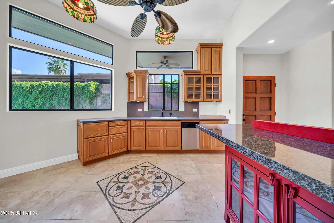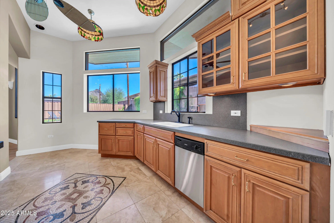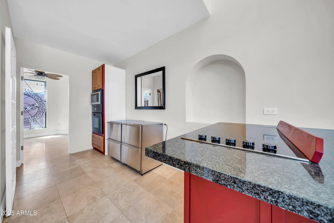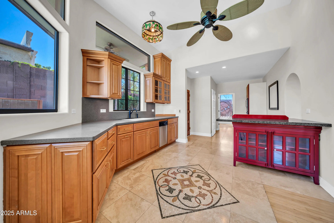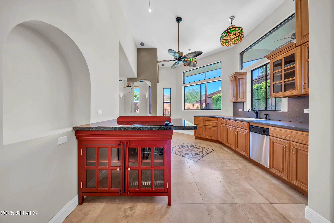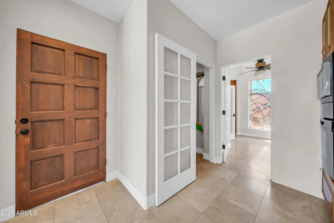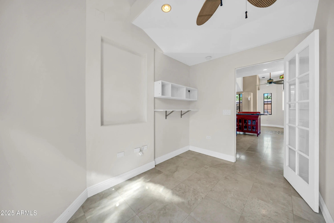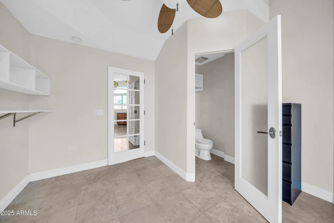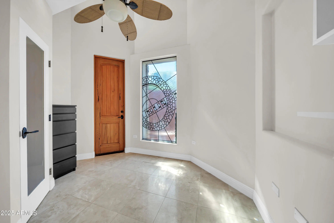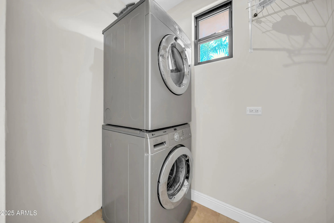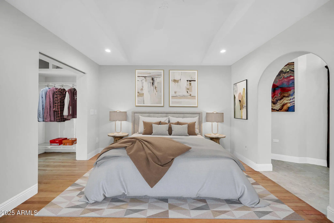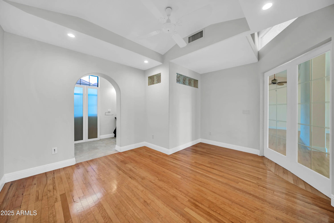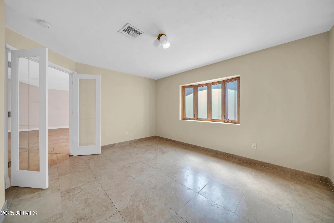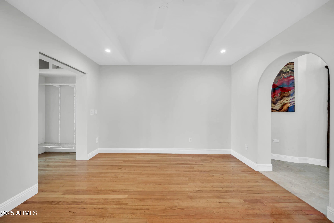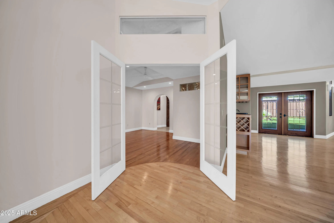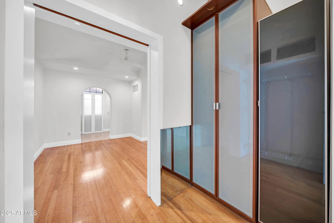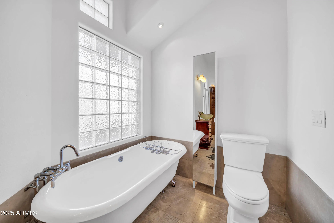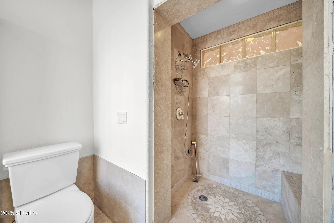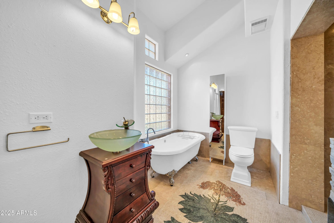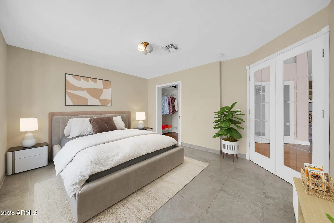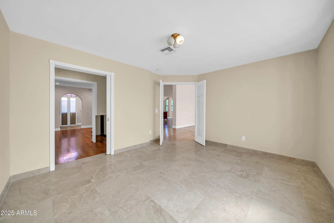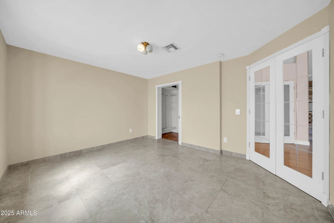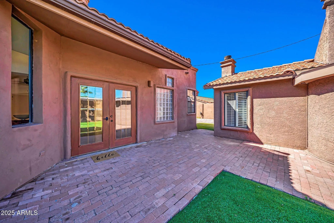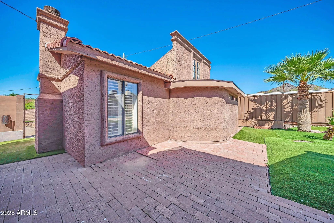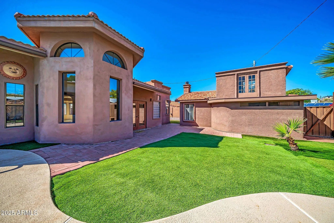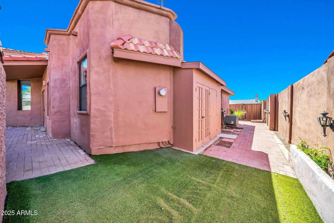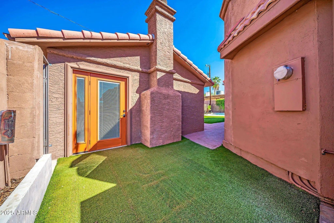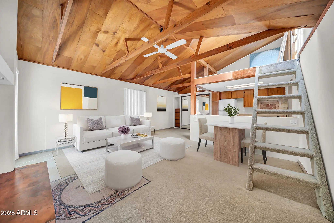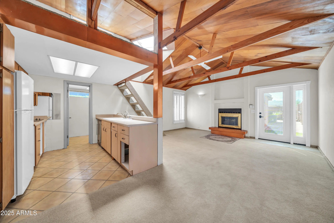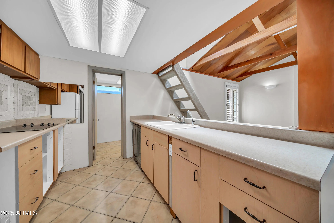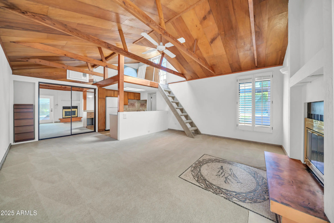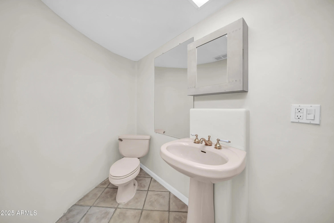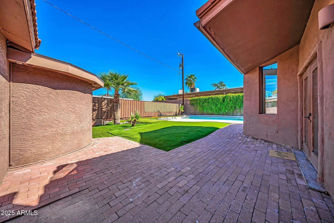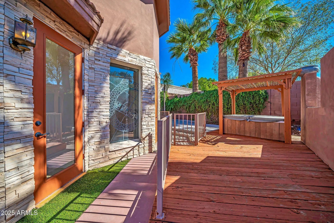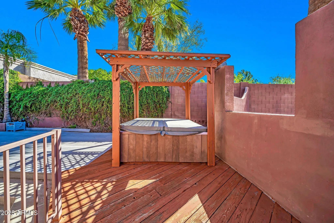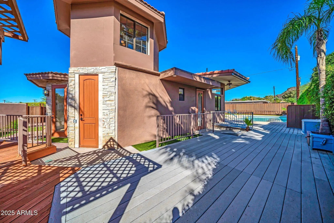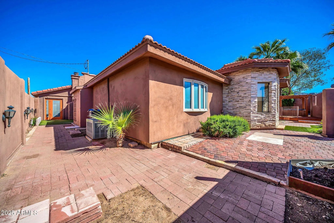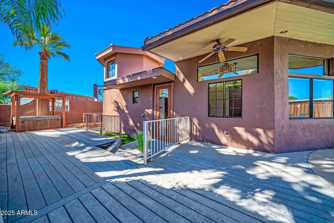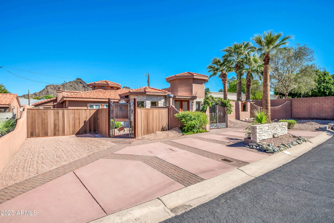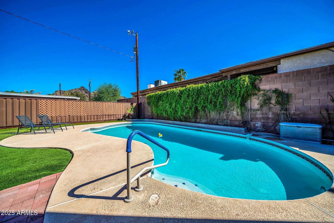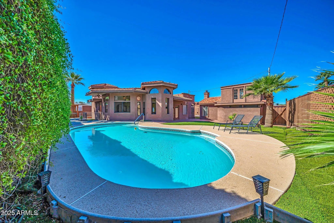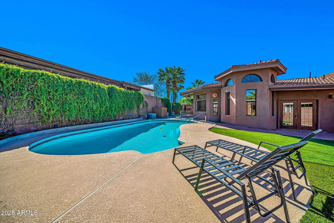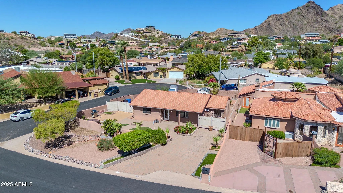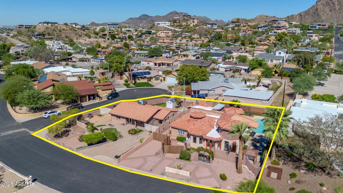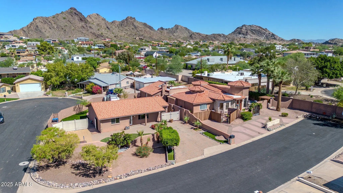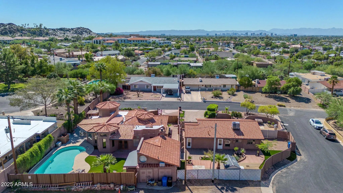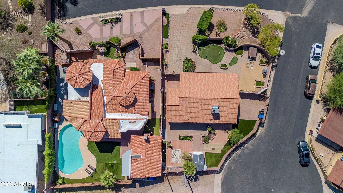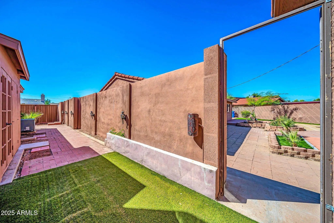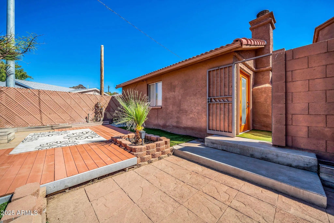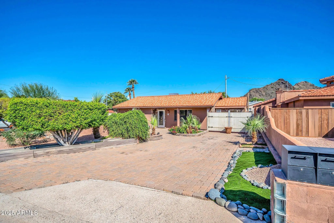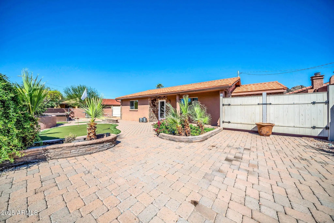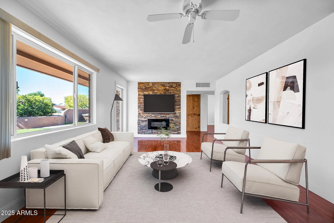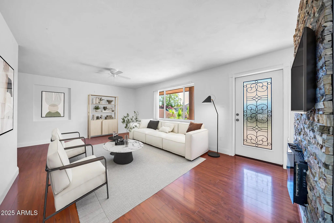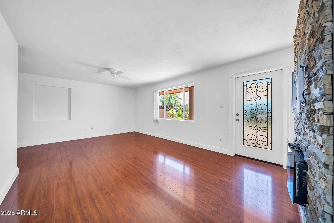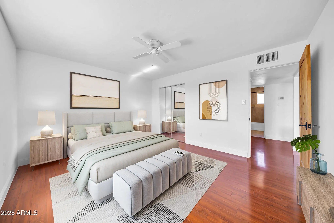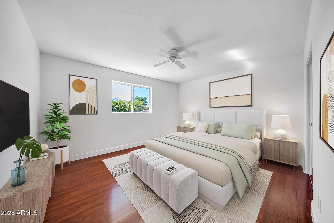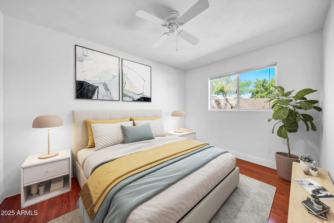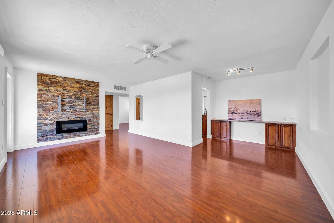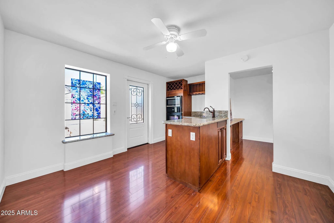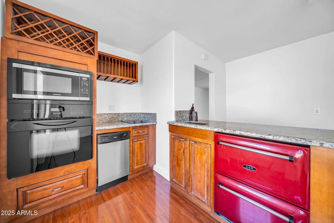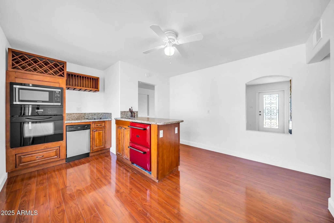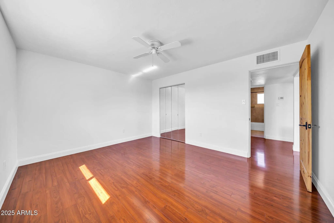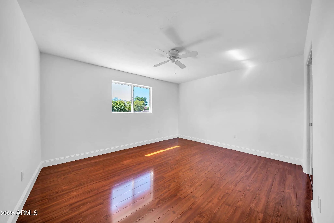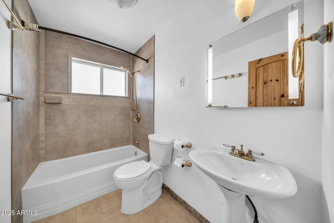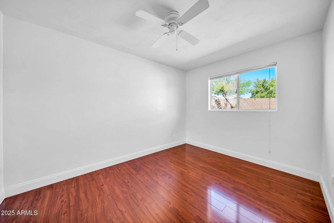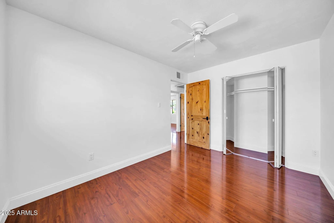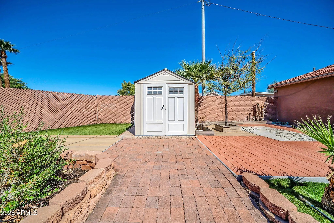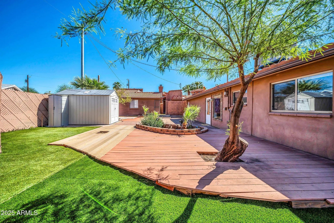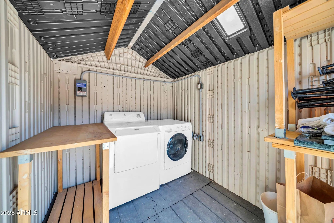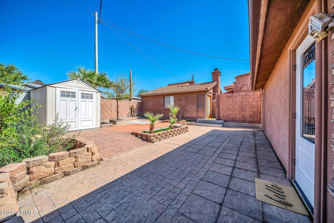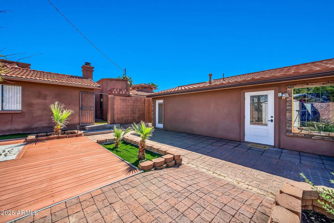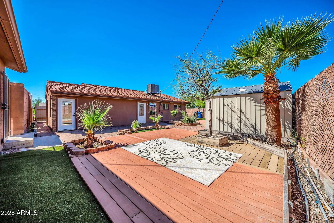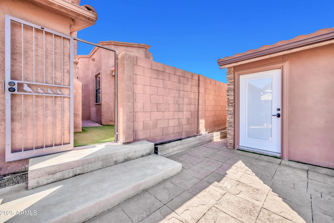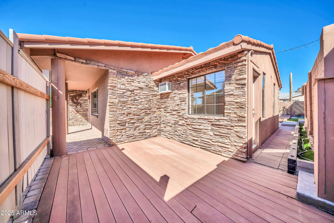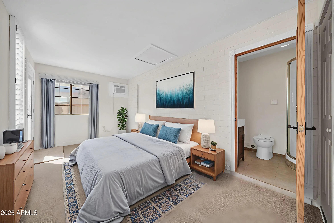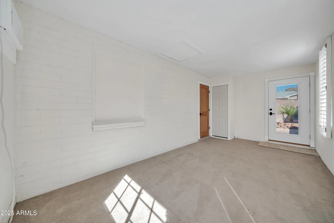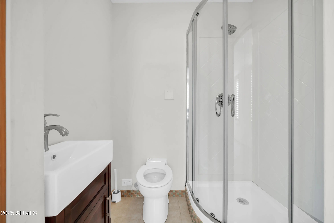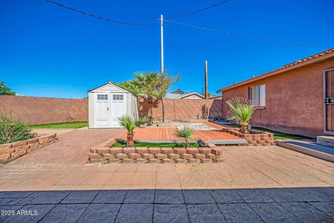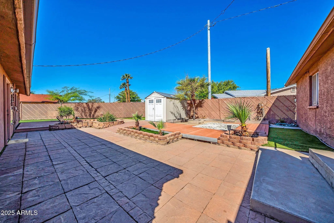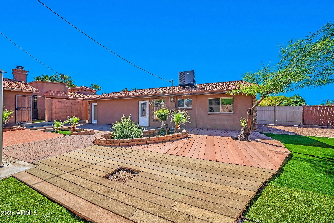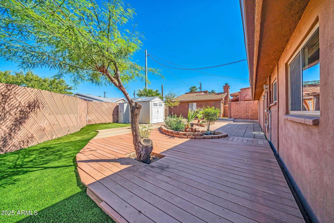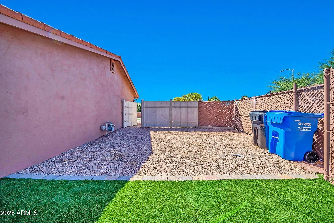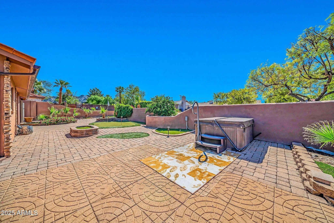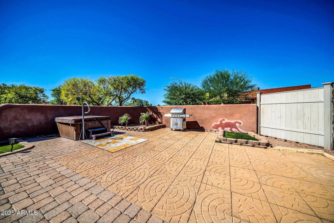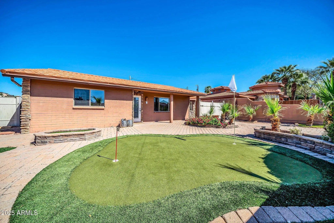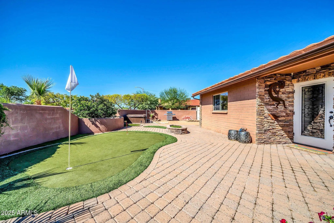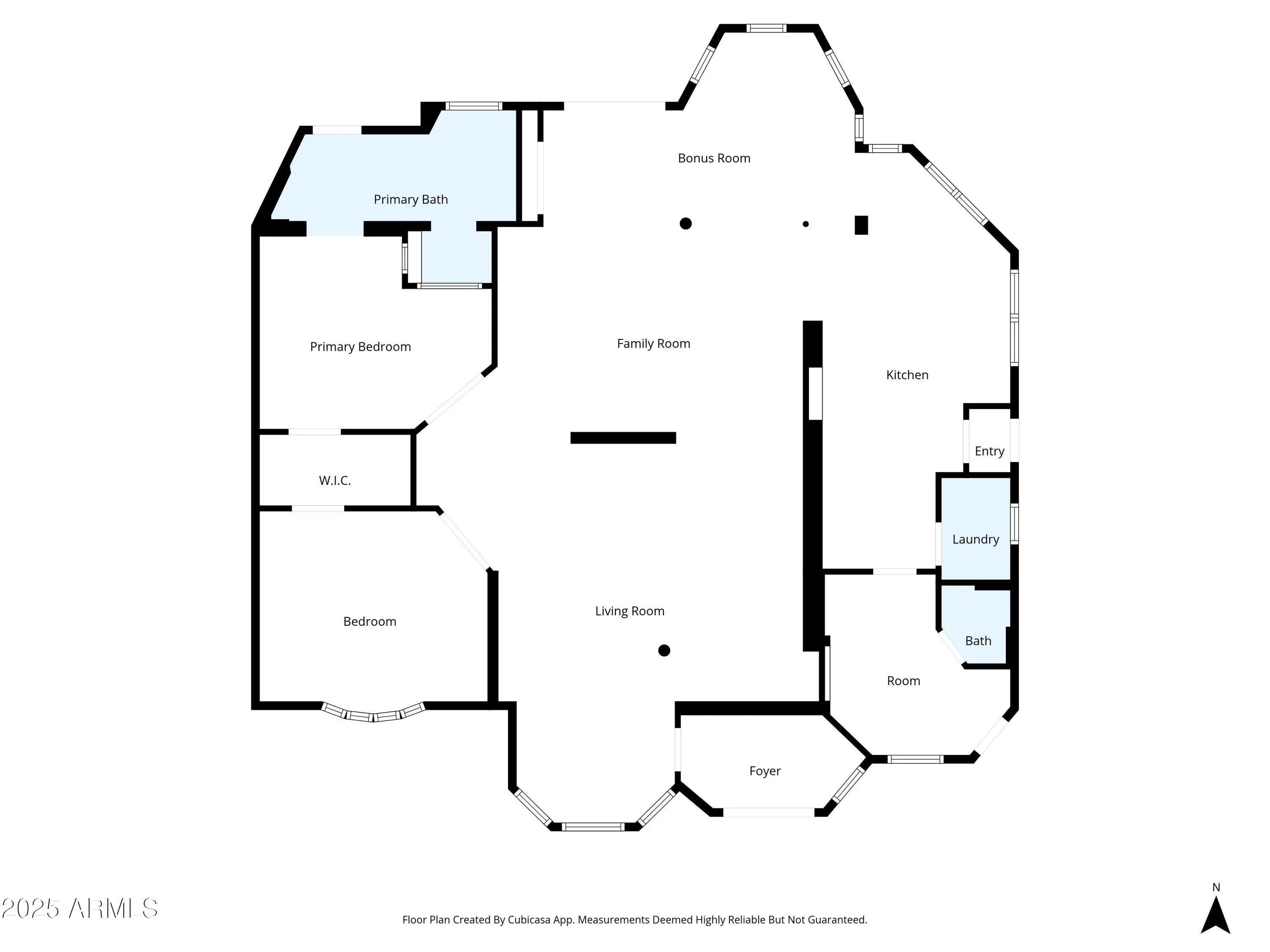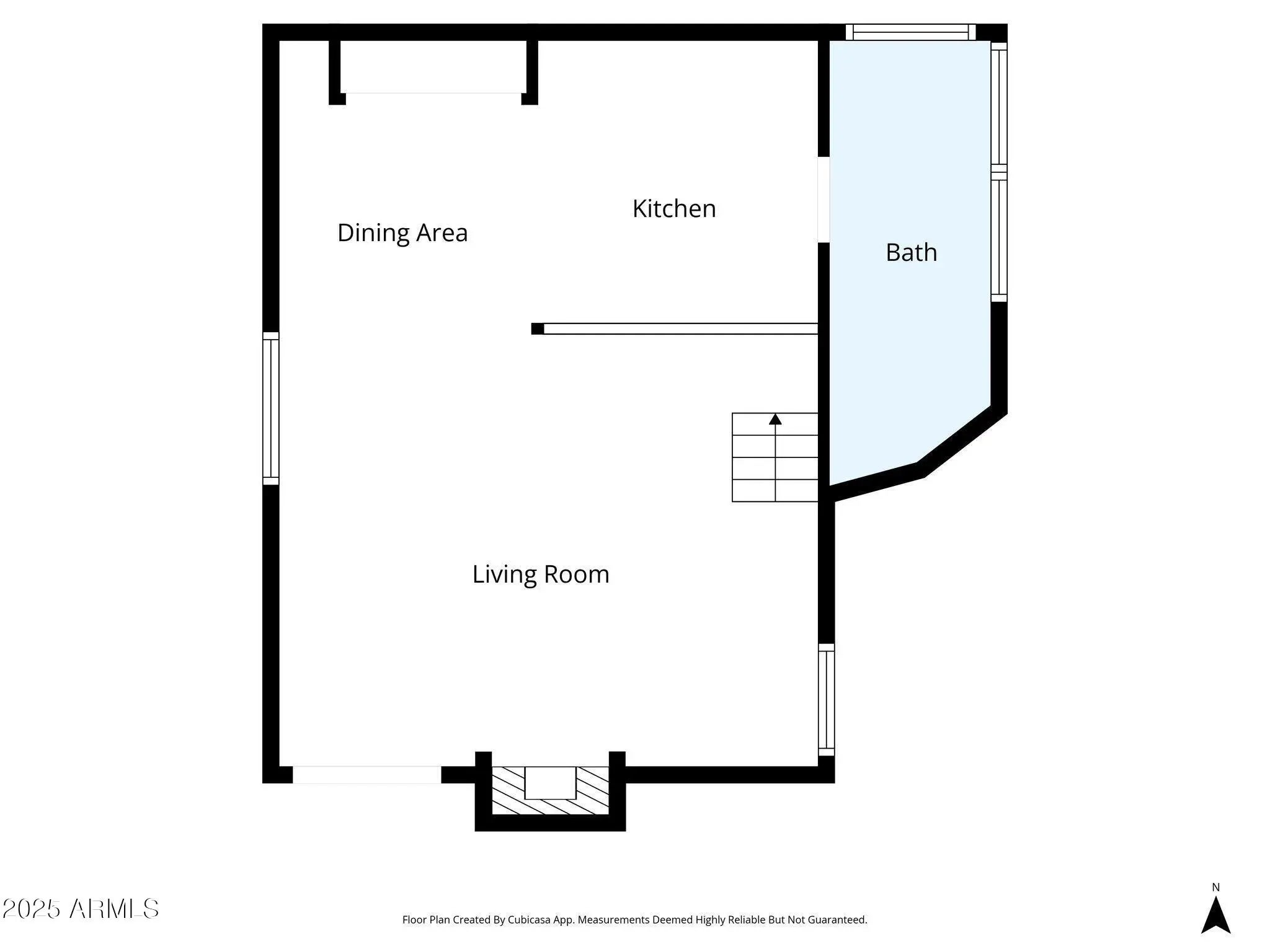- 6 Beds
- 5 Baths
- 4,010 Sqft
- .32 Acres
1450 E Royal Palm Road
Two neighboring properties being sold together as one combined estate, perfect for Family Compound. Located at 1448 & 1450 E Royal Palm Rd, this unique package offers a total of 6 bedrooms, 4.5 bathrooms, and 4,010 sq ft of living space across both parcels, situated on a combined 13,725 sq ft lot. 1448 E Royal Palm features a 3 bedroom, 2 bathroom main home with 1,223 sq ft, an attached guest quarters, hot tub, new A/C, RV parking with hookups, and boat parking. 1450 E Royal Palm includes a 2 bedroom, 1.5 bathroom and a bonus room main residence with 1,895 sq ft, plus a detached 892 sq ft casita with 1 bedroom, 1 bathroom, and a loft. The property also boasts a pool, hot tub with raised deck, RV gate and parking, vaulted ceilings, and multiple entertaining area Together, these homes present endless possibilities - perfect for multi-generational living, income opportunities by renting out either home or casita, or creating a one-of-a-kind private compound. With no HOA, mountain views, and plenty of space to expand or even add new structures, the flexibility is unmatched. This is a once-in-a-lifetime chance to purchase two adjacent properties as one estate in a highly desirable central Phoenix location close to hiking trails, Dreamy Draw Park, the Biltmore area, shopping, dining, and freeway access.
Essential Information
- MLS® #6929019
- Price$1,400,000
- Bedrooms6
- Bathrooms5.00
- Square Footage4,010
- Acres0.32
- Year Built1987
- TypeResidential
- Sub-TypeSingle Family Residence
- StatusActive
Community Information
- Address1450 E Royal Palm Road
- CityPhoenix
- CountyMaricopa
- StateAZ
- Zip Code85020
Subdivision
DREAMY DRAW HOMES TR A & LOTS 1-27
Amenities
- AmenitiesBiking/Walking Path
- UtilitiesAPS
- Parking Spaces2
- ParkingRV Access/Parking, RV Gate
- ViewMountain(s)
- Has PoolYes
- PoolOutdoor
Interior
- FireplaceYes
- # of Stories1
Interior Features
Granite Counters, Eat-in Kitchen, Breakfast Bar, No Interior Steps, Vaulted Ceiling(s), Full Bth Master Bdrm, Separate Shwr & Tub, Laminate Counters
Appliances
Electric Cooktop, Built-In Electric Oven
Heating
Electric, Floor Furnace, Wall Furnace
Cooling
Central Air, Ceiling Fan(s), Window/Wall Unit
Exterior
- WindowsDual Pane
Exterior Features
Separate Guest House, Patio, RV Hookup, Open Deck
Lot Description
North/South Exposure, Sprinklers In Rear, Sprinklers In Front, Cul-De-Sac, Gravel/Stone Front, Gravel/Stone Back, Synthetic Grass Frnt, Synthetic Grass Back, Auto Timer H2O Front, Auto Timer H2O Back, Irrigation Front, Irrigation Back
Roof
Reflective Coating, Tile, Metal
Construction
Stucco, Wood Frame, Stone, Block
School Information
- ElementaryWashington Elementary School
- MiddleDesert Foothills Middle School
- HighSunnyslope High School
District
Glendale Union High School District
Listing Details
- OfficeLPT Realty, LLC
LPT Realty, LLC.
![]() Information Deemed Reliable But Not Guaranteed. All information should be verified by the recipient and none is guaranteed as accurate by ARMLS. ARMLS Logo indicates that a property listed by a real estate brokerage other than Launch Real Estate LLC. Copyright 2026 Arizona Regional Multiple Listing Service, Inc. All rights reserved.
Information Deemed Reliable But Not Guaranteed. All information should be verified by the recipient and none is guaranteed as accurate by ARMLS. ARMLS Logo indicates that a property listed by a real estate brokerage other than Launch Real Estate LLC. Copyright 2026 Arizona Regional Multiple Listing Service, Inc. All rights reserved.
Listing information last updated on January 28th, 2026 at 1:00pm MST.



