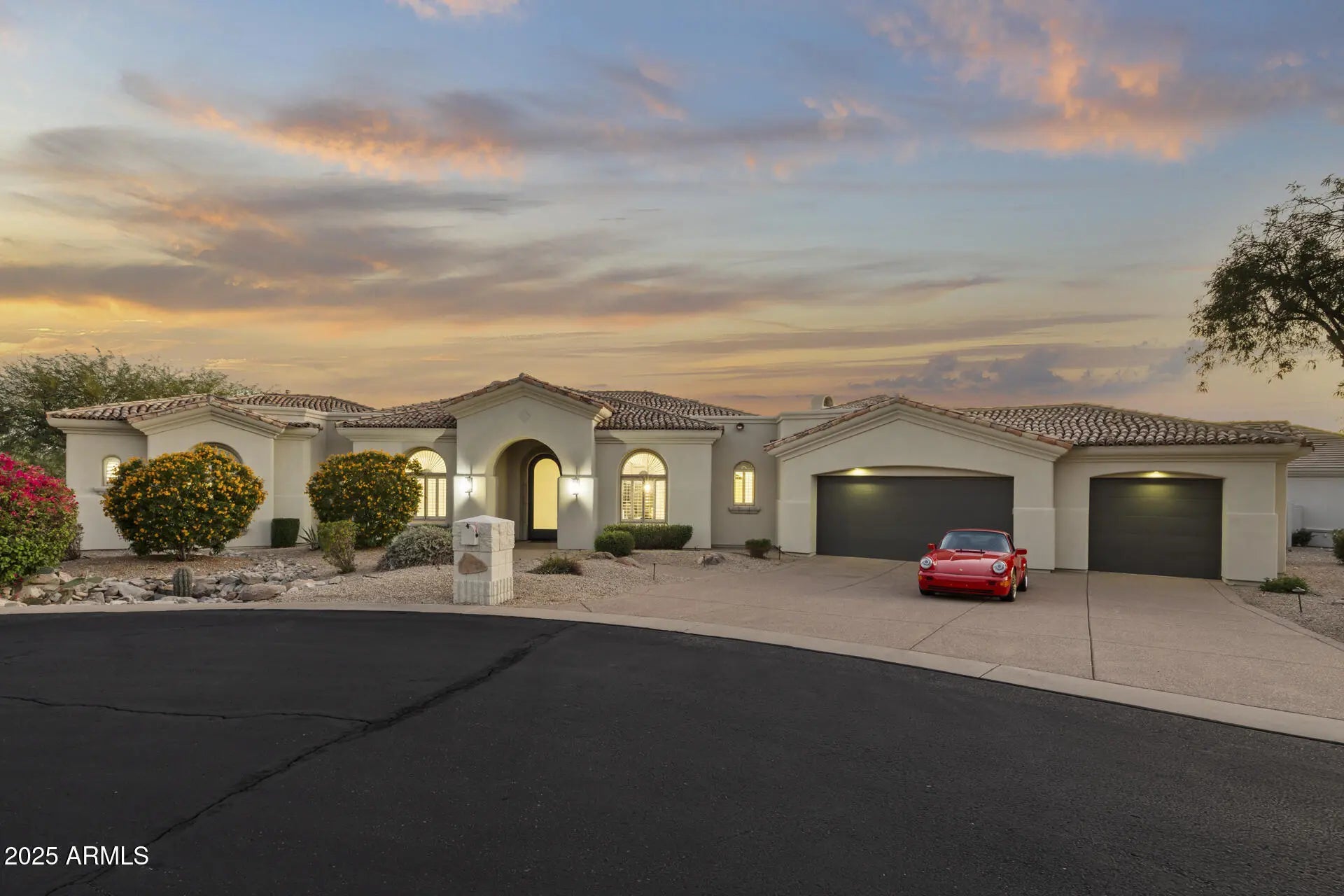- 5 Beds
- 4 Baths
- 4,535 Sqft
- .45 Acres
12053 E Yucca Street
Take a look at this beautiful luxury makeover in the private gated community of only 10 homes, Sendero Highlands. From the oversized primary shower with stunning tile to the quartz countertops in the kitchen, there are details to be discovered in this gorgeous home around every corner. The amenities you will find are real wood flooring, stacked stone fireplaces, new lighting fixtures, updated plumbing and plumbing fixtures, fresh interior and exterior paint, new epoxy in the 3 car garage, heavy duty cabinet lift and hidden appliance cabinet in the kitchen with top tier appliances including JennAir fridge and freezer to match the custom high end cabinetry, 8' interior doors, sparkling pool with a partial negative edge and spa to match, turf and an outdoor bbq under your covered patio!
Essential Information
- MLS® #6929343
- Price$2,650,000
- Bedrooms5
- Bathrooms4.00
- Square Footage4,535
- Acres0.45
- Year Built2002
- TypeResidential
- Sub-TypeSingle Family Residence
- StatusActive
Style
Contemporary, Santa Barbara/Tuscan
Community Information
- Address12053 E Yucca Street
- SubdivisionSENDERO HIGHLANDS
- CityScottsdale
- CountyMaricopa
- StateAZ
- Zip Code85259
Amenities
- AmenitiesGated
- UtilitiesAPS, SW Gas
- Parking Spaces6
- ParkingGarage Door Opener
- # of Garages3
- ViewCity Light View(s)
- Has PoolYes
- PoolHeated
Interior
- AppliancesGas Cooktop
- HeatingNatural Gas
- CoolingCentral Air, Ceiling Fan(s)
- FireplaceYes
- # of Stories1
Interior Features
High Speed Internet, Double Vanity, Eat-in Kitchen, Breakfast Bar, 9+ Flat Ceilings, Central Vacuum, No Interior Steps, Kitchen Island, Pantry, Full Bth Master Bdrm, Separate Shwr & Tub
Fireplaces
Two Way Fireplace, Living Room, Gas
Exterior
- WindowsDual Pane
- RoofTile
- ConstructionStucco, Wood Frame, Painted
Exterior Features
Built-in BBQ, Childrens Play Area, Covered Patio(s), Patio, Misting System
Lot Description
Desert Back, Desert Front, Cul-De-Sac, Synthetic Grass Back
School Information
- DistrictScottsdale Unified District
- ElementaryAnasazi Elementary
- MiddleMountainside Middle School
- HighDesert Mountain High School
Listing Details
- OfficeFathom Realty Elite
Fathom Realty Elite.
![]() Information Deemed Reliable But Not Guaranteed. All information should be verified by the recipient and none is guaranteed as accurate by ARMLS. ARMLS Logo indicates that a property listed by a real estate brokerage other than Launch Real Estate LLC. Copyright 2025 Arizona Regional Multiple Listing Service, Inc. All rights reserved.
Information Deemed Reliable But Not Guaranteed. All information should be verified by the recipient and none is guaranteed as accurate by ARMLS. ARMLS Logo indicates that a property listed by a real estate brokerage other than Launch Real Estate LLC. Copyright 2025 Arizona Regional Multiple Listing Service, Inc. All rights reserved.
Listing information last updated on October 22nd, 2025 at 9:50pm MST.






































