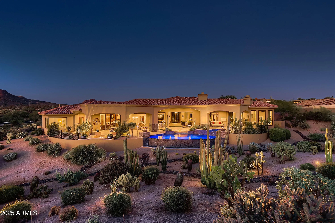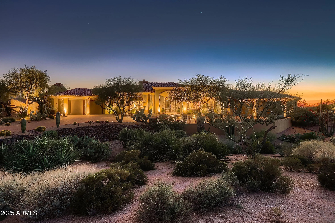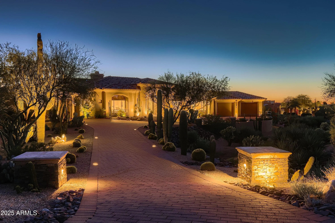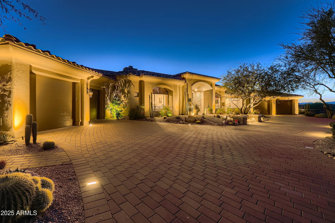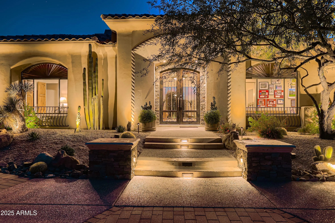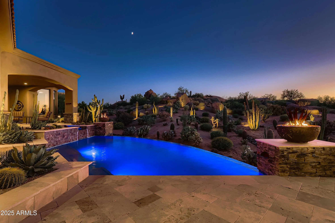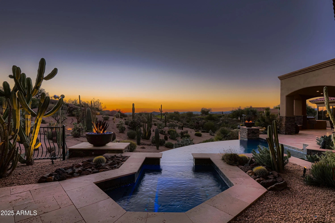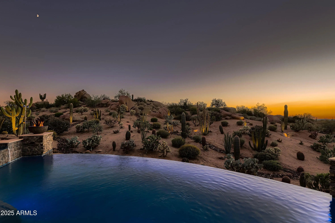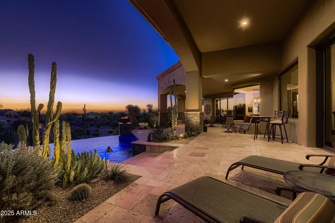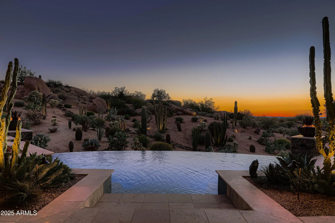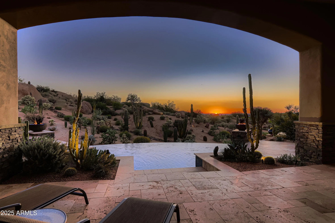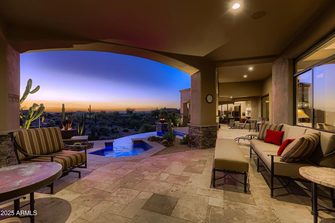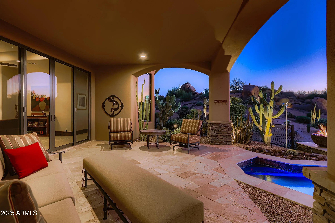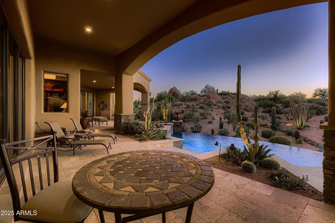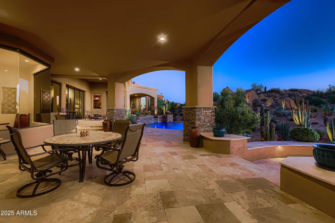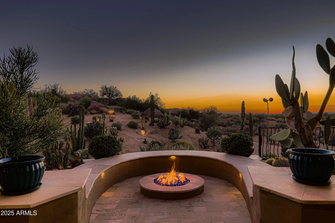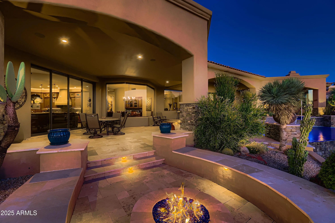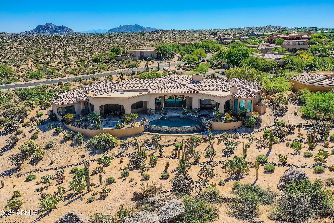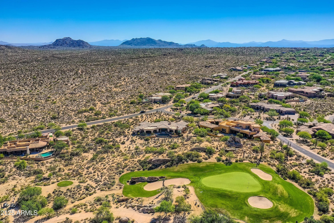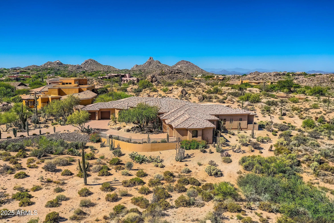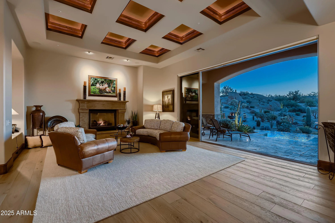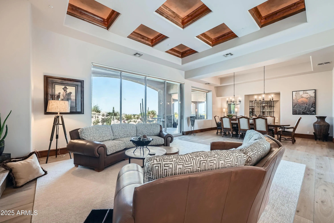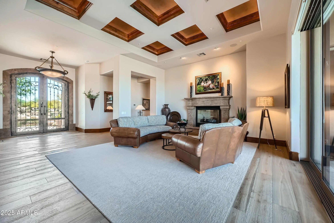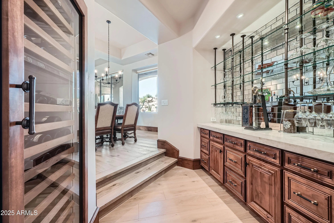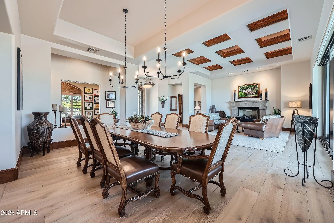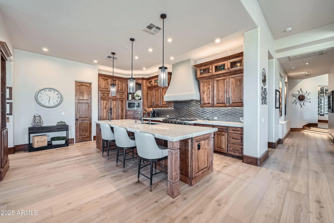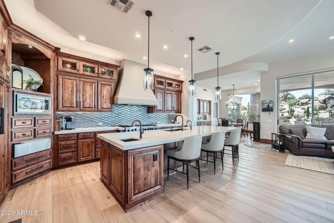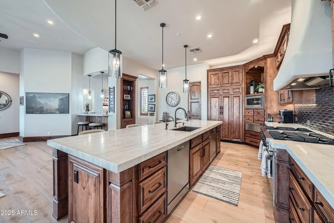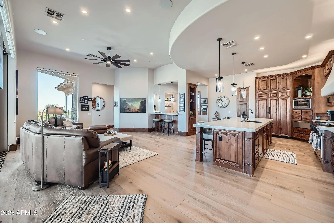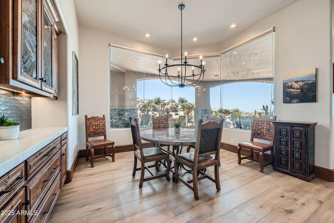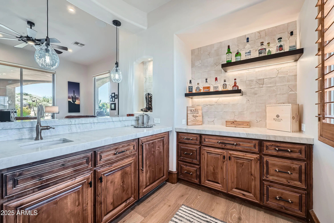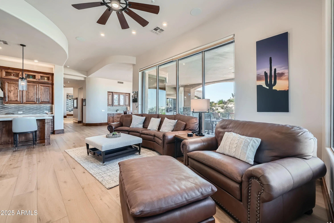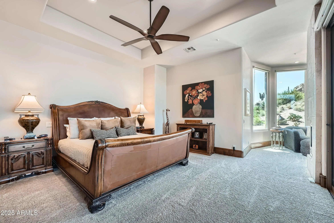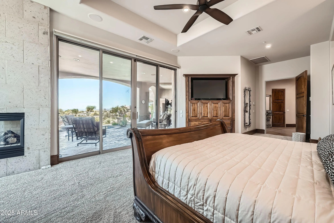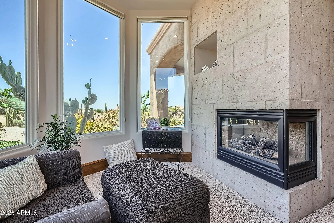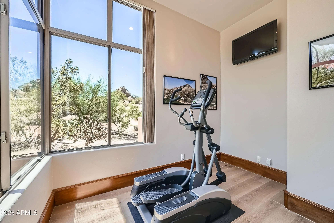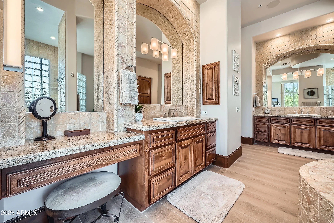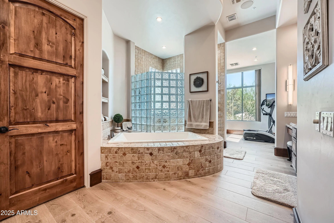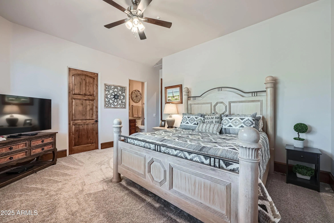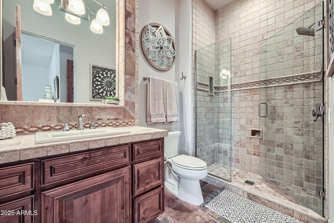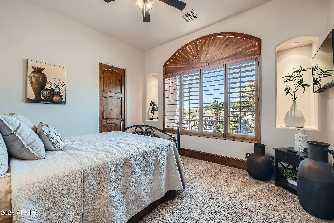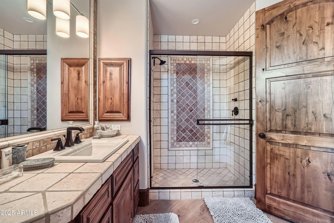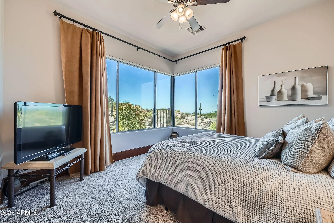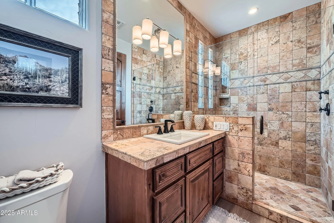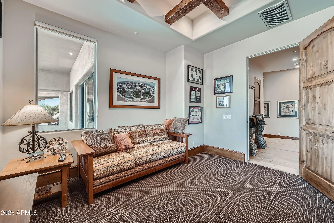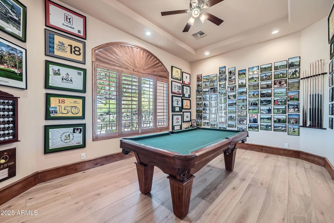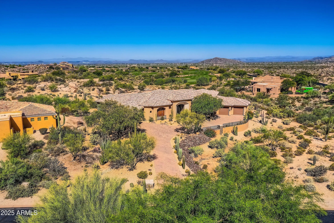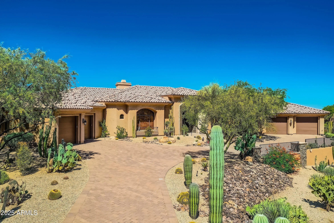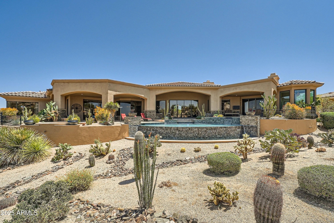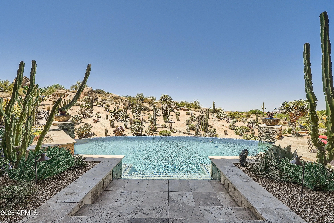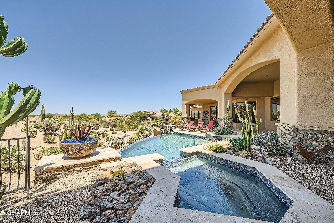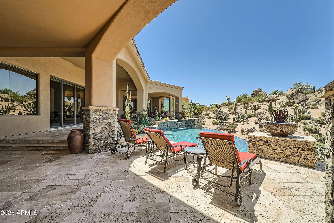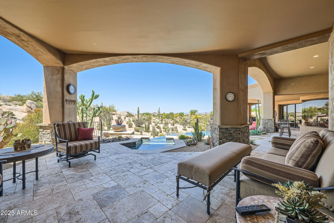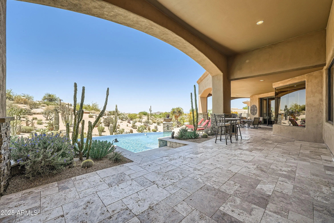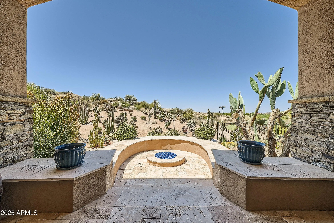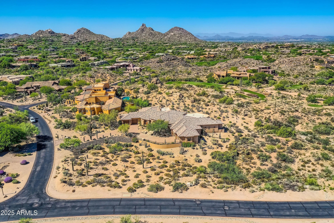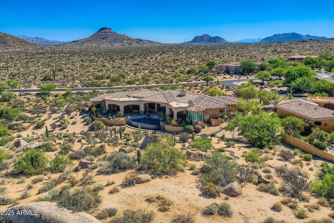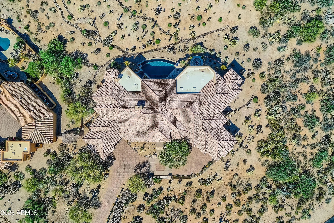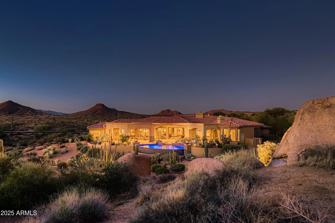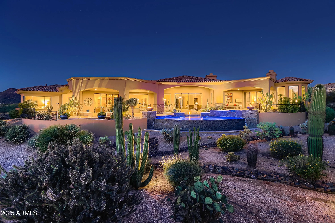- 4 Beds
- 5 Baths
- 5,341 Sqft
- 1.57 Acres
29694 N 105th Way
Unparalleled golf course living. Stunning ~5300 sq ft Troon North Estate. 1.6 acres of breathtaking, panoramic views. Scottsdale living elevated! Prestige & luxury meet Nature. Meticulously updated indoor-outdoor living. Pavestone driveway leads to split floor plan. 2 spectacular retractable walls of windows blend interior & desert vistas. Grand, open living room, formal dining, butler's pantry & wine storage. New wood flooring throughout, entertainer's kitchen, new counter/tile. Asko, Dacor, Sub Zer0 Viking appliances. 4 bedrooms + office, 4.5 baths. Spa-like Primary Suite retreat w/sitting area. Bonus Office and billiards room. Putting green in 1 of 4 garage bays! Private oasis with negative-edge pool & spa. Expansive resort patio, Fire Pit & BBQ. Living that inspires and rejuvenates
Essential Information
- MLS® #6929392
- Price$3,995,000
- Bedrooms4
- Bathrooms5.00
- Square Footage5,341
- Acres1.57
- Year Built2001
- TypeResidential
- Sub-TypeSingle Family Residence
- StyleSanta Barbara/Tuscan
- StatusActive
Community Information
- Address29694 N 105th Way
- SubdivisionTALUS AT TROON NORTH
- CityScottsdale
- CountyMaricopa
- StateAZ
- Zip Code85262
Amenities
- UtilitiesAPS, SW Gas
- Parking Spaces8
- # of Garages4
- Has PoolYes
Amenities
Golf, Pickleball, Gated, Tennis Court(s), Playground, Biking/Walking Path
Parking
Attached Garage, Garage Door Opener, Extended Length Garage, Separate Strge Area
View
Desert, Golf Course, Panoramic, Red Rocks/Boulders, City Lights, Mountain(s)
Pool
Variable Speed Pump, Outdoor, Fenced, Heated
Interior
- HeatingForced Air, Natural Gas
- FireplaceYes
- # of Stories1
Interior Features
Walk-in Pantry, High Speed Internet, Smart Home, Granite Counters, Double Vanity, Eat-in Kitchen, Breakfast Bar, 9+ Flat Ceilings, Vaulted Ceiling(s), Wet Bar, Kitchen Island, Pantry, Bidet, Full Bth Master Bdrm, Separate Shwr & Tub
Appliances
Dryer, Washer, Water Softener Owned, Reverse Osmosis, Refrigerator, Built-in Microwave, Dishwasher, Disposal, Gas Range, Gas Oven, Gas Cooktop, Water Purifier
Cooling
Central Air, Ceiling Fan(s), Programmable Thmstat
Fireplaces
Fire Pit, Two Way Fireplace, Living Room, Master Bedroom, Gas
Exterior
- WindowsSolar Screens, Tinted Windows
- RoofTile
- ConstructionStucco, Wood Frame, Stone
Exterior Features
Built-in BBQ, Covered Patio(s), Patio, Private Street(s), Other
Lot Description
Borders Common Area, East/West Exposure, Hillside Lot, Sprinklers In Rear, Sprinklers In Front, Corner Lot, Desert Back, Desert Front, On Golf Course, Natural Desert Back, Gravel/Stone Front, Auto Timer H2O Front, Natural Desert Front, Auto Timer H2O Back, Irrigation Front, Irrigation Back
School Information
- DistrictCave Creek Unified District
- MiddleSonoran Trails Middle School
- HighCactus Shadows High School
Elementary
Black Mountain Elementary School
Listing Details
Office
Berkshire Hathaway HomeServices Arizona Properties
Price Change History for 29694 N 105th Way, Scottsdale, AZ (MLS® #6929392)
| Date | Details | Change |
|---|---|---|
| Price Reduced from $4,325,000 to $3,995,000 |
Berkshire Hathaway HomeServices Arizona Properties.
![]() Information Deemed Reliable But Not Guaranteed. All information should be verified by the recipient and none is guaranteed as accurate by ARMLS. ARMLS Logo indicates that a property listed by a real estate brokerage other than Launch Real Estate LLC. Copyright 2026 Arizona Regional Multiple Listing Service, Inc. All rights reserved.
Information Deemed Reliable But Not Guaranteed. All information should be verified by the recipient and none is guaranteed as accurate by ARMLS. ARMLS Logo indicates that a property listed by a real estate brokerage other than Launch Real Estate LLC. Copyright 2026 Arizona Regional Multiple Listing Service, Inc. All rights reserved.
Listing information last updated on February 14th, 2026 at 11:02am MST.



