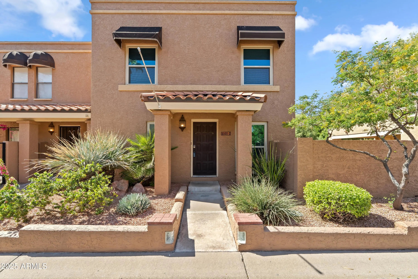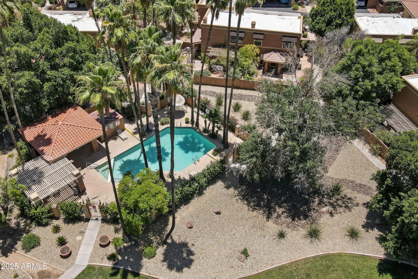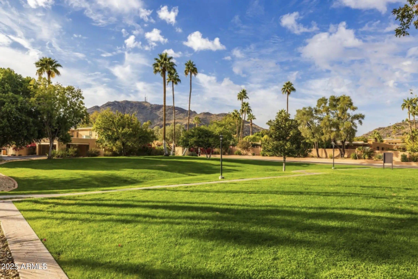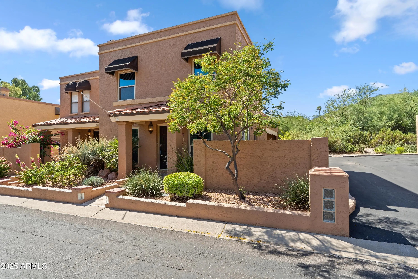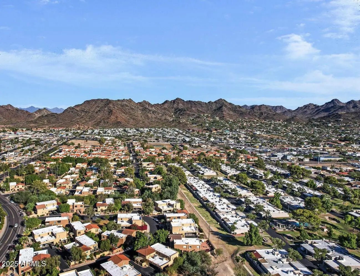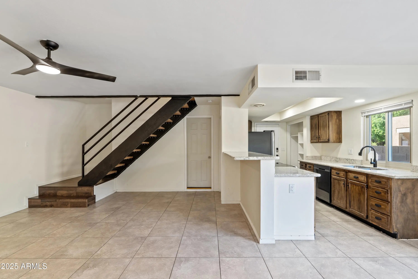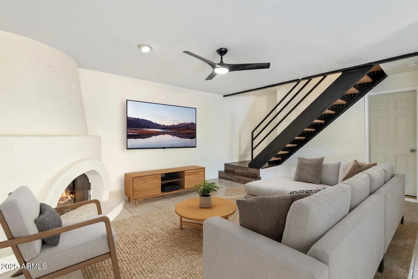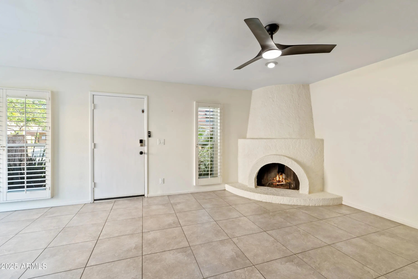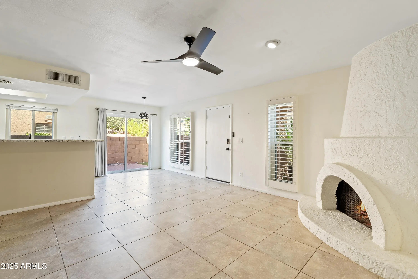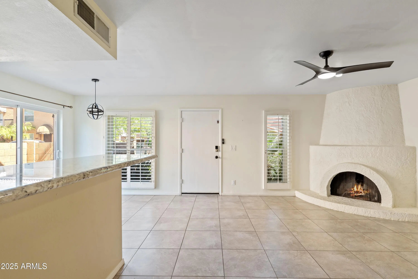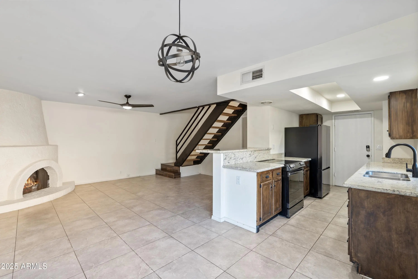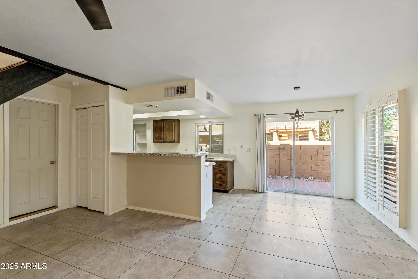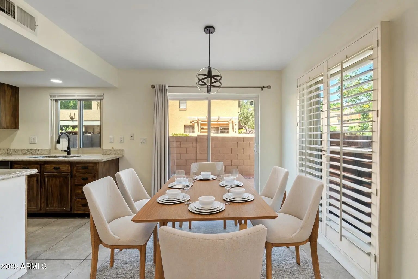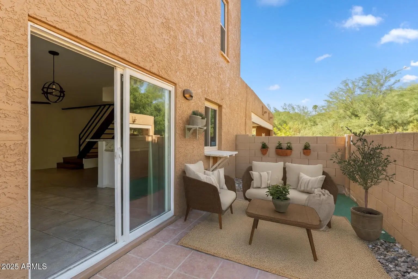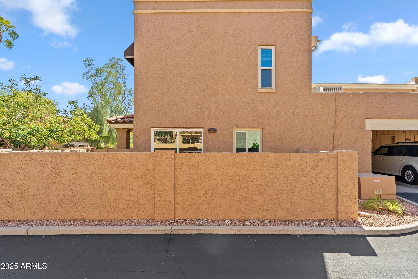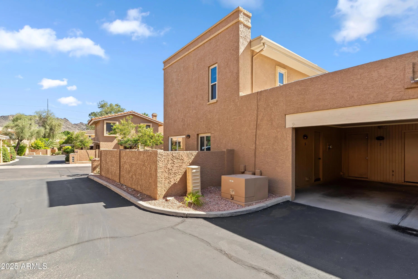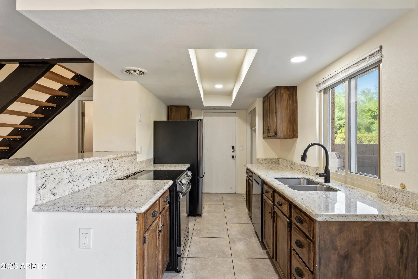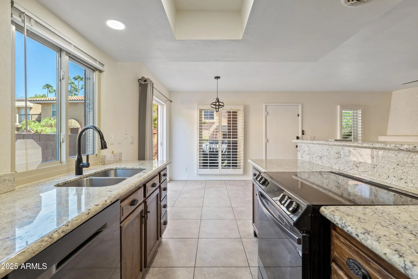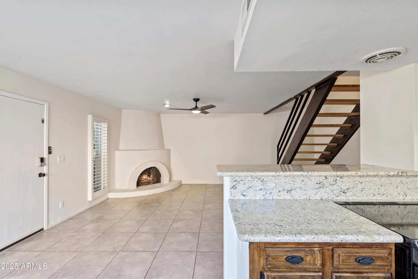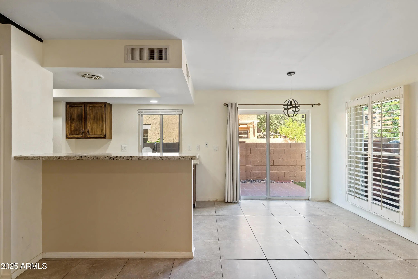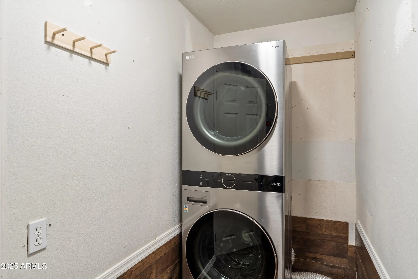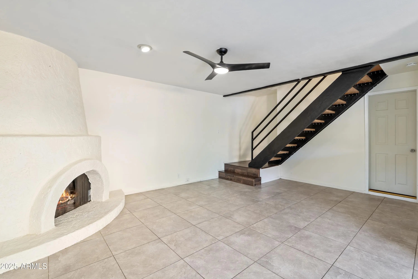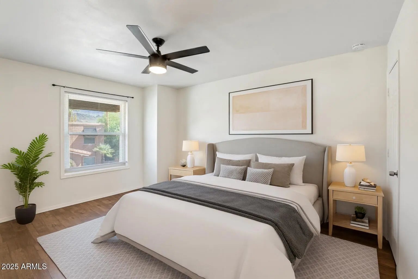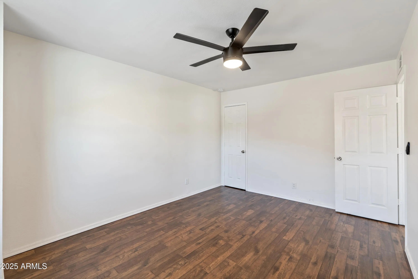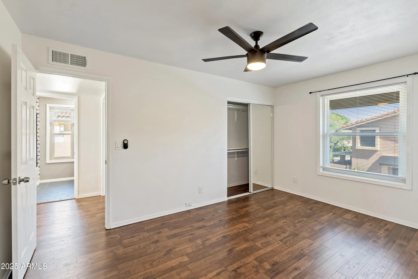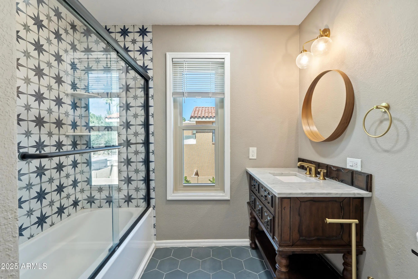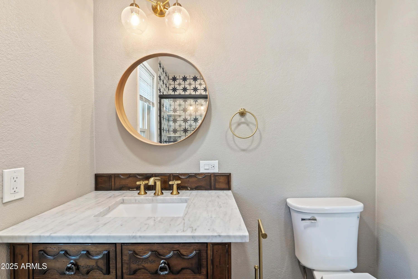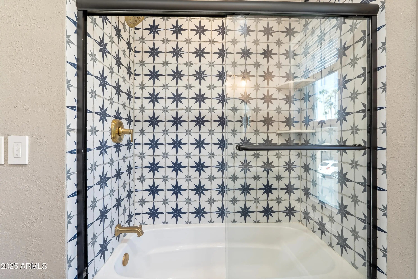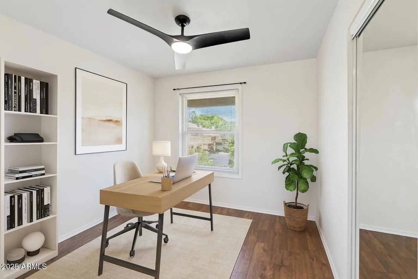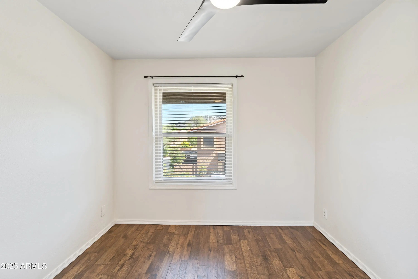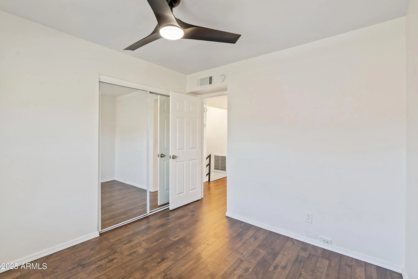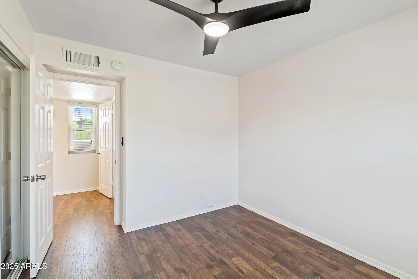- 2 Beds
- 1 Bath
- 1,060 Sqft
- .02 Acres
10420 N 11th Street (unit 3)
Welcome to Pointe Tapatio, where comfort meets convenience. Enjoy a resort-style community w 4 heated pools, a relaxing spa, and a dog park! Plus water, sewer, trash, and cable included in the rent! This updated end unit offers a bright, open feel with mountain views, a wood-burning beehive fireplace, and new windows/plantation shutters. The modern kitchen features freshly stained cabinets, granite countertops, stainless steel appliances, pantry space, and a cozy breakfast bar. Upstairs, you'll find two spacious bedrooms with plenty of closet space and wood-like flooring for easy maintenance. The bathroom is completely remodeled with a tiled shower/tub combo and a custom vanity. Enjoy direct access from your covered carport + a dedicated laundry room. New AC system ensures year-round comfort. Conveniently located near shopping, dining, and scenic walking trails; this one is move-in ready and won't last long!
Essential Information
- MLS® #6929466
- Price$1,900
- Bedrooms2
- Bathrooms1.00
- Square Footage1,060
- Acres0.02
- Year Built1981
- TypeResidential Lease
- Sub-TypeTownhouse
- StyleSpanish
- StatusActive
Community Information
- Address10420 N 11th Street (unit 3)
- SubdivisionPOINTE TAPATIO 2
- CityPhoenix
- CountyMaricopa
- StateAZ
- Zip Code85020
Amenities
- UtilitiesAPS
- Parking Spaces1
- ParkingDirect Access, Assigned
Amenities
Community Spa, Community Spa Htd, Near Bus Stop, Biking/Walking Path, Clubhouse, Fitness Center
Interior
- AppliancesElectric Cooktop
- HeatingElectric
- FireplaceYes
- # of Stories2
Interior Features
High Speed Internet, Granite Counters, Upstairs, Eat-in Kitchen, Breakfast Bar, Pantry, Full Bth Master Bdrm
Cooling
Central Air, Programmable Thmstat
Exterior
- Exterior FeaturesPatio
- Lot DescriptionDesert Front
- RoofTile
- ConstructionStucco, Wood Frame, Painted
School Information
- ElementarySunnyslope Elementary School
- MiddleSunnyslope Elementary School
- HighSunnyslope High School
District
Glendale Union High School District
Listing Details
- OfficeeXp Realty
eXp Realty.
![]() Information Deemed Reliable But Not Guaranteed. All information should be verified by the recipient and none is guaranteed as accurate by ARMLS. ARMLS Logo indicates that a property listed by a real estate brokerage other than Launch Real Estate LLC. Copyright 2025 Arizona Regional Multiple Listing Service, Inc. All rights reserved.
Information Deemed Reliable But Not Guaranteed. All information should be verified by the recipient and none is guaranteed as accurate by ARMLS. ARMLS Logo indicates that a property listed by a real estate brokerage other than Launch Real Estate LLC. Copyright 2025 Arizona Regional Multiple Listing Service, Inc. All rights reserved.
Listing information last updated on November 6th, 2025 at 5:49pm MST.



