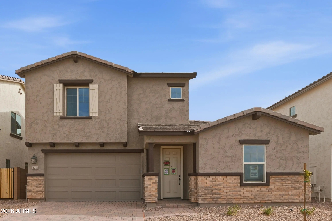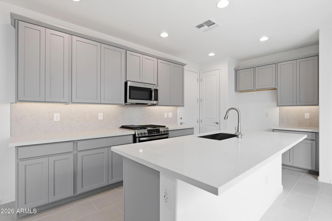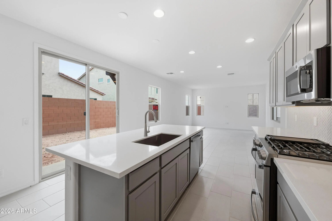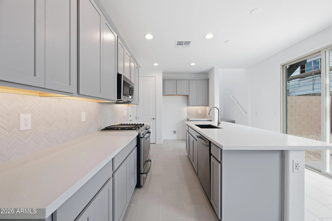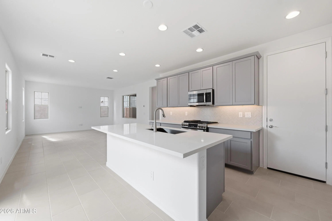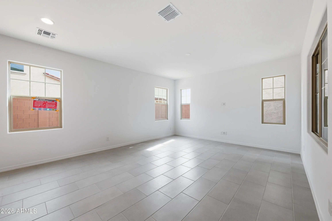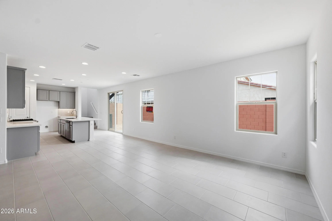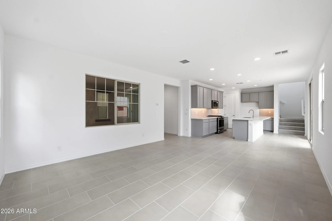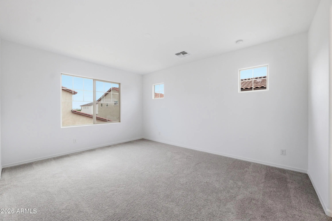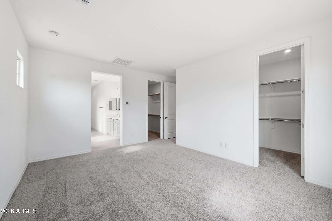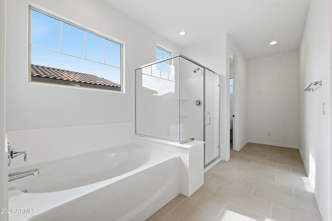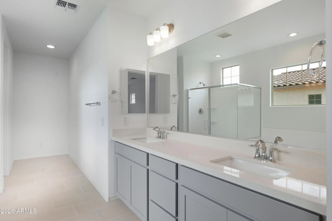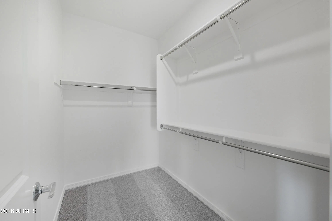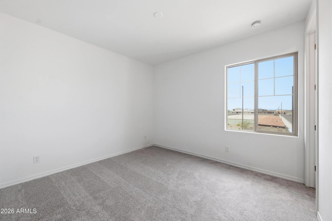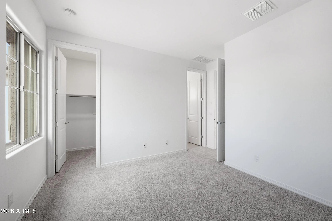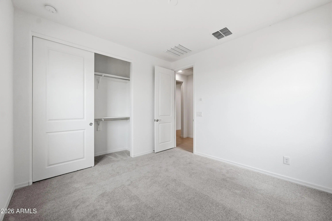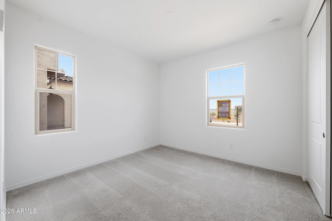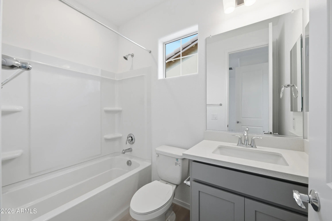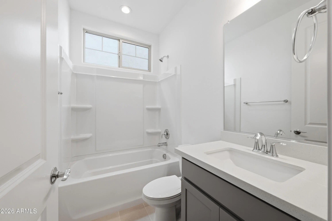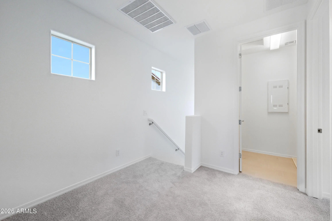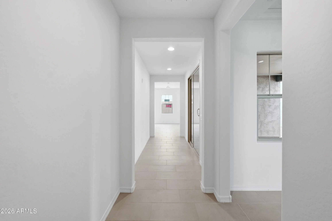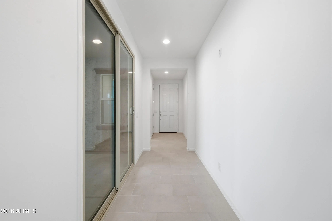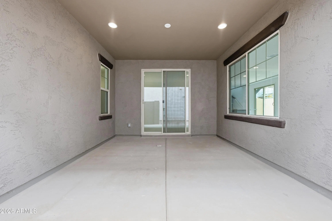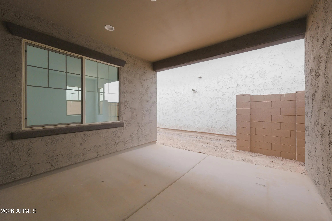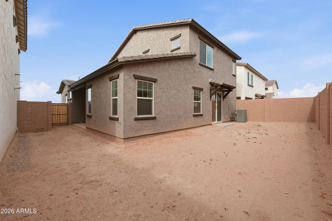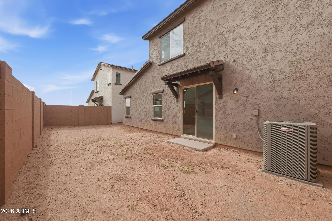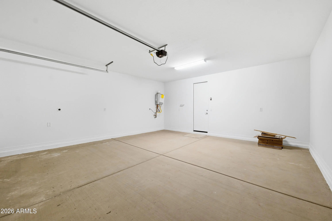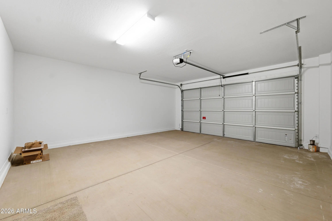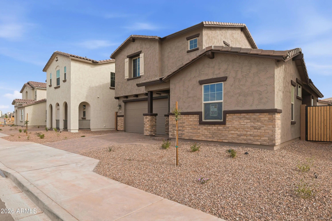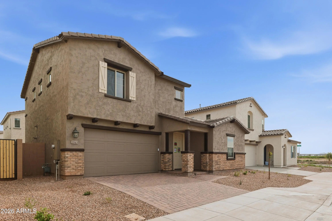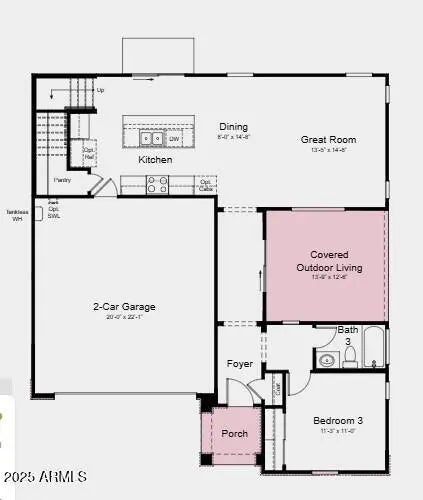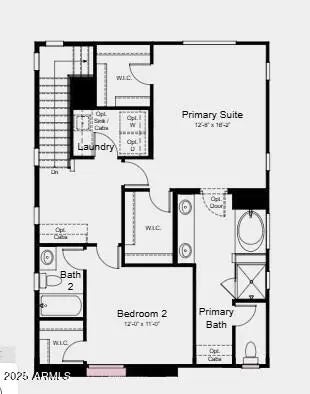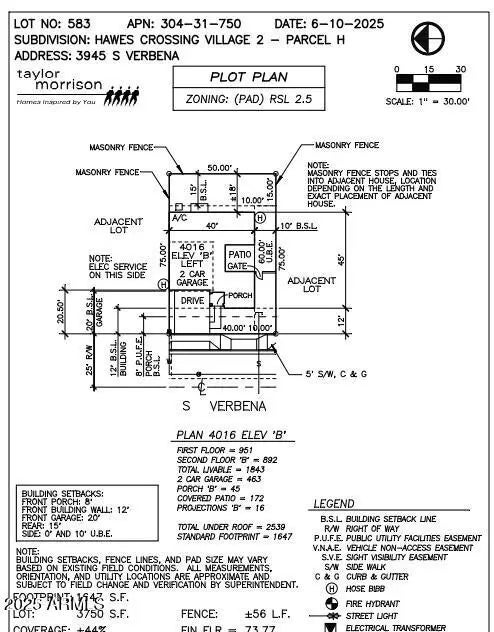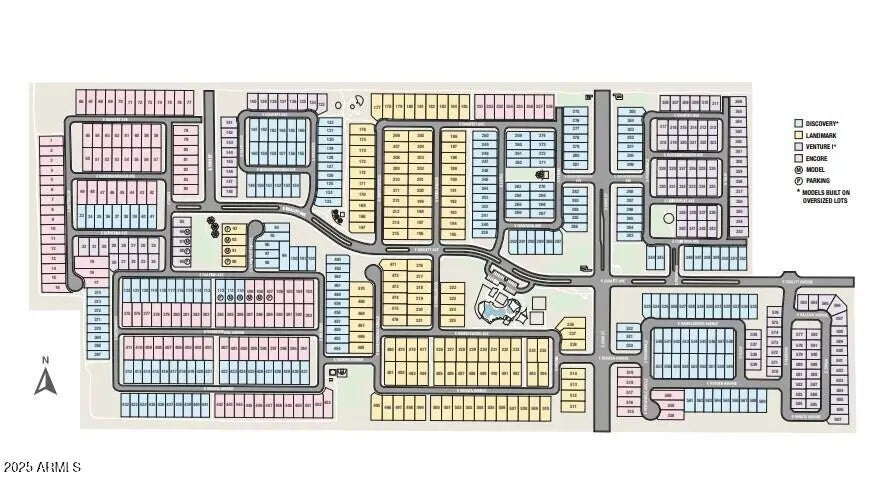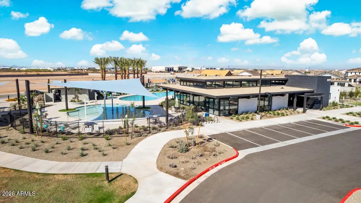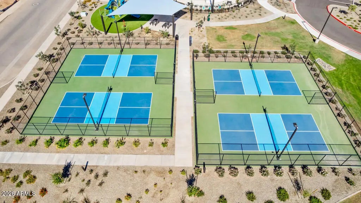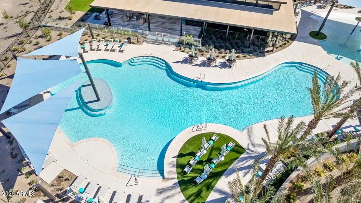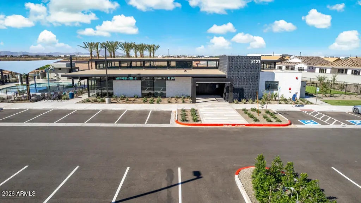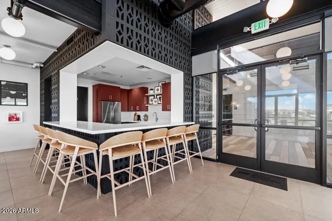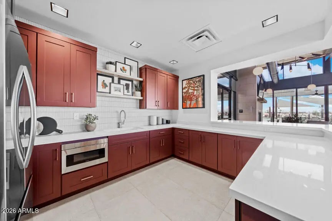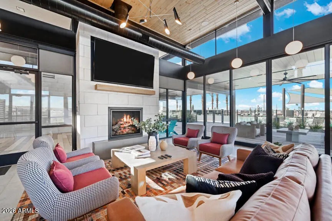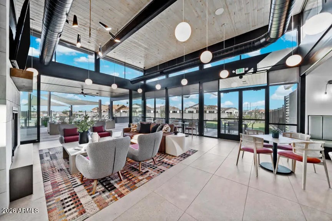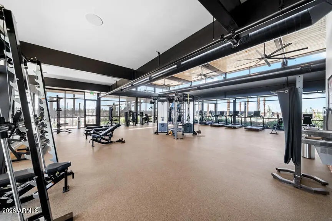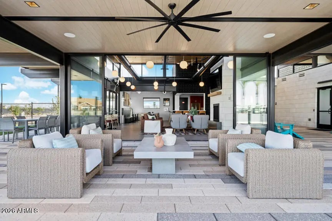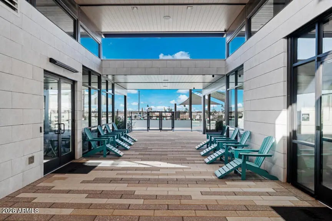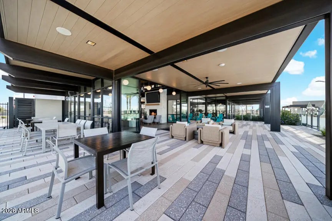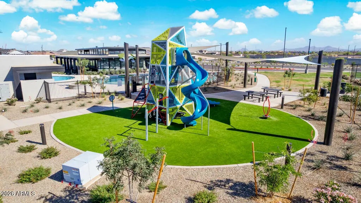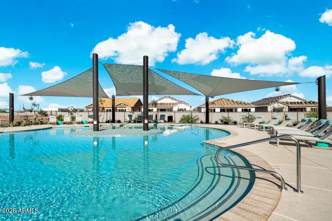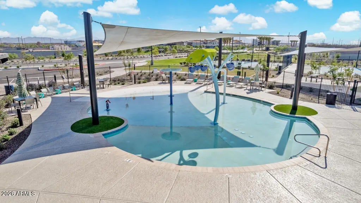- 3 Beds
- 3 Baths
- 1,843 Sqft
- .09 Acres
3945 S Verbena Avenue
What's Special: 1st Floor Guest Bedroom | Gray Cabinets | 3 Full Baths. New Construction - Ready Now! Built by America's Most Trusted Homebuilder. Welcome to the Jasper at 3945 S Verbena in Hawes Crossing Venture! This bright, modern floor plan is designed to capture Arizona sunsets through expansive windows. Enter from the front porch into a welcoming foyer with a bedroom and bath on one side and a two-car garage on the other. Continue to an open-concept layout where the great room flows into the dining area and chef-inspired kitchen, all overlooking a stunning outdoor living space. Upstairs, find a convenient laundry room, an additional bedroom with ensuite bath, and a spacious primary suite with spa-like bath and walk-in closet. Hawes Crossing in Mesa offers breathtaking views of the Superstition Mountains, top-rated Gilbert schools, and easy access to SR-101. Enjoy resort-style amenities including a pool, fitness center, and pickleball courts, plus nearby hiking, arts, and dining. Additional Highlights Include: Outdoor living. MLS#6929498
Essential Information
- MLS® #6929498
- Price$519,990
- Bedrooms3
- Bathrooms3.00
- Square Footage1,843
- Acres0.09
- Year Built2026
- TypeResidential
- Sub-TypeSingle Family Residence
- StyleRanch
- StatusActive
Community Information
- Address3945 S Verbena Avenue
- SubdivisionHawes Crossing Venture
- CityMesa
- CountyMaricopa
- StateAZ
- Zip Code85212
Amenities
- UtilitiesSRP, SW Gas
- Parking Spaces2
- # of Garages2
Amenities
Pool, Pickleball, Playground, Fitness Center
Parking
Garage Door Opener, Direct Access
Interior
- HeatingNatural Gas
- # of Stories2
Interior Features
Walk-in Pantry, Non-laminate Counter, Double Vanity, Upstairs, Breakfast Bar, Kitchen Island, Full Bth Master Bdrm, Separate Shwr & Tub
Appliances
Reverse Osmosis, Built-in Microwave, Dishwasher, Disposal, Gas Range, Gas Oven
Cooling
Central Air, Programmable Thmstat
Exterior
- Exterior FeaturesCovered Patio(s), Patio
- RoofTile
Lot Description
East/West Exposure, Desert Front, Dirt Back, Synthetic Grass Back, Irrigation Front
Construction
Stucco, Wood Frame, Blown Cellulose, Painted, Low VOC Insulation
School Information
- DistrictGilbert Unified District
- ElementaryBoulder Creek Elementary
- MiddleDesert Ridge Jr. High
- HighDesert Ridge High
Listing Details
- OfficeTaylor Morrison (MLS Only)
Price Change History for 3945 S Verbena Avenue, Mesa, AZ (MLS® #6929498)
| Date | Details | Change |
|---|---|---|
| Price Reduced from $527,990 to $519,990 | ||
| Price Reduced from $533,855 to $527,990 |
Taylor Morrison (MLS Only).
![]() Information Deemed Reliable But Not Guaranteed. All information should be verified by the recipient and none is guaranteed as accurate by ARMLS. ARMLS Logo indicates that a property listed by a real estate brokerage other than Launch Real Estate LLC. Copyright 2026 Arizona Regional Multiple Listing Service, Inc. All rights reserved.
Information Deemed Reliable But Not Guaranteed. All information should be verified by the recipient and none is guaranteed as accurate by ARMLS. ARMLS Logo indicates that a property listed by a real estate brokerage other than Launch Real Estate LLC. Copyright 2026 Arizona Regional Multiple Listing Service, Inc. All rights reserved.
Listing information last updated on February 22nd, 2026 at 2:33am MST.



