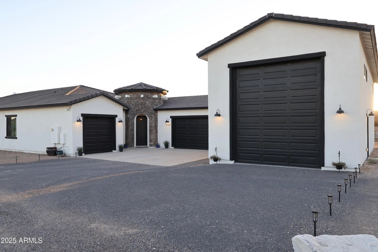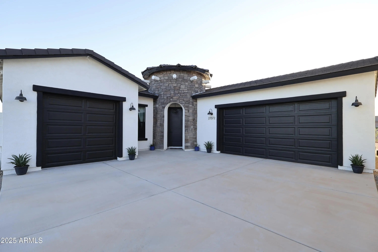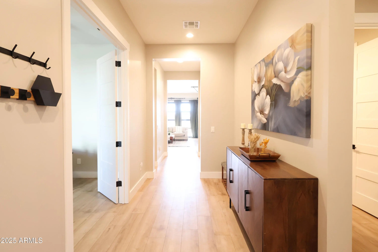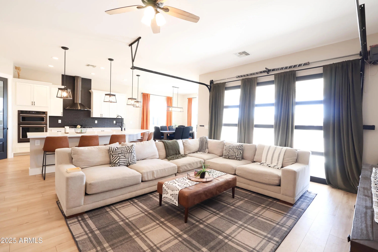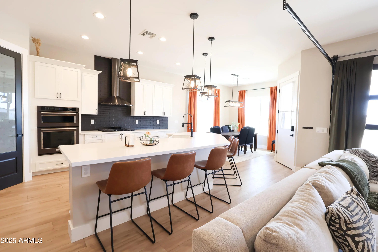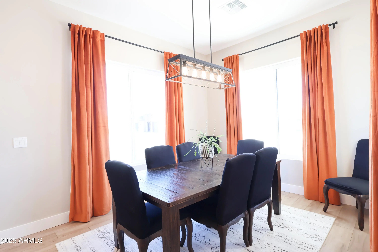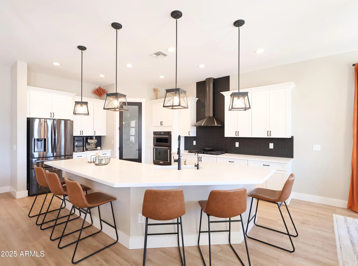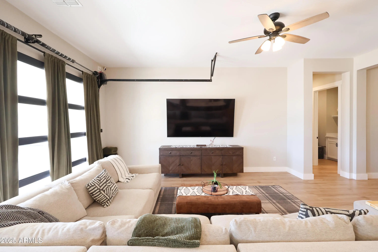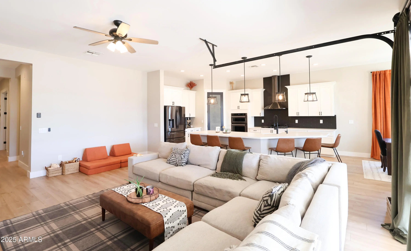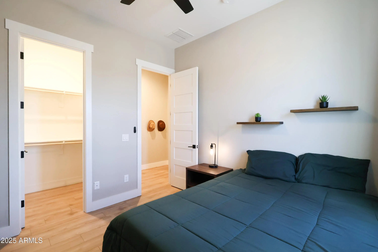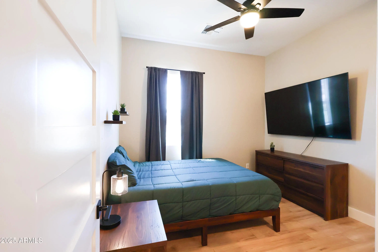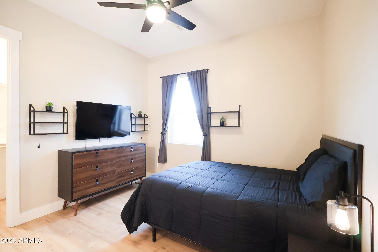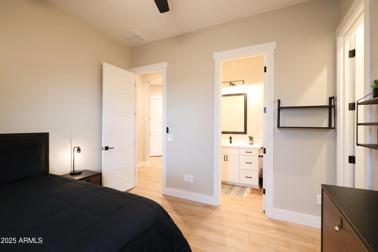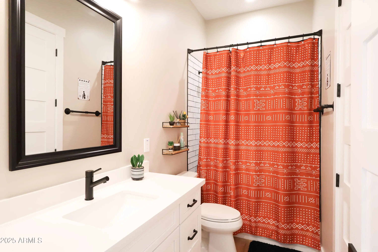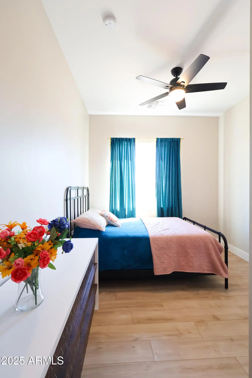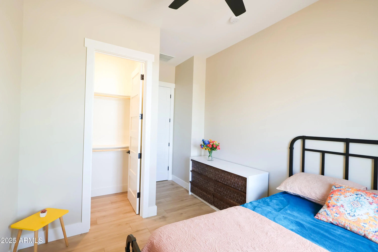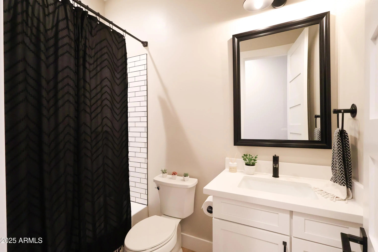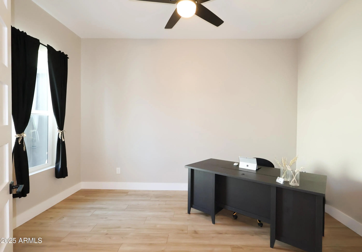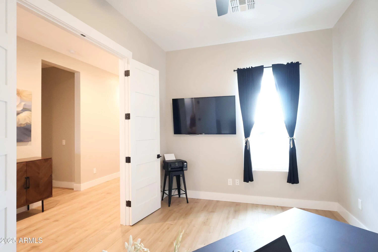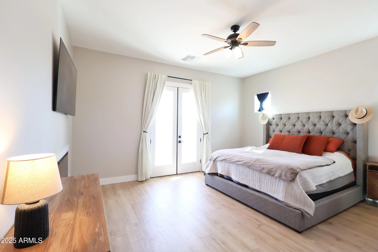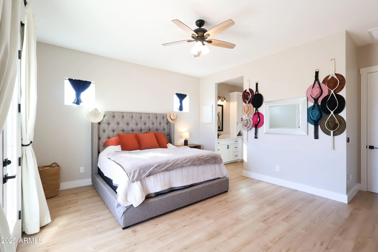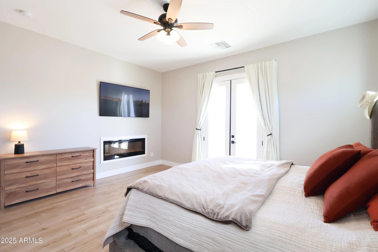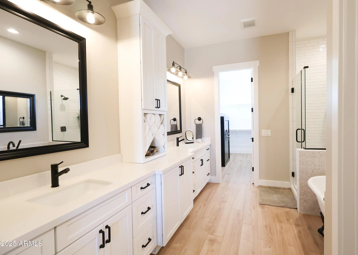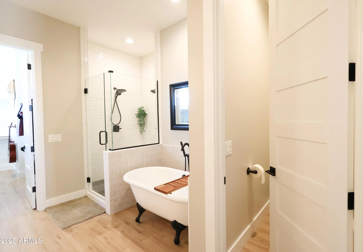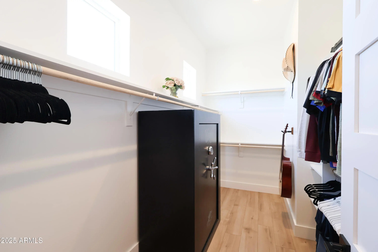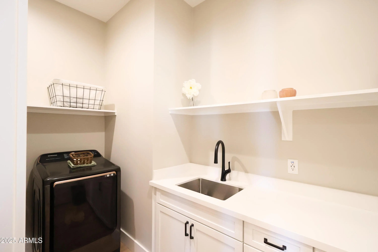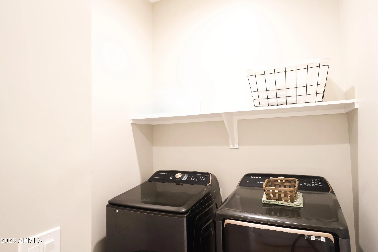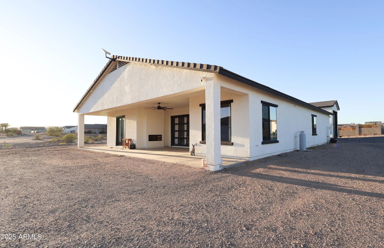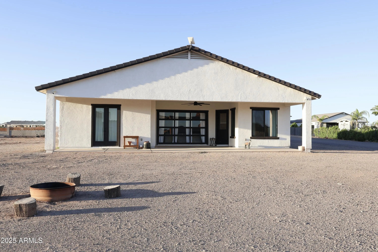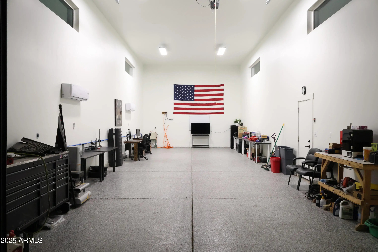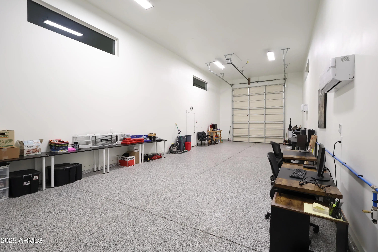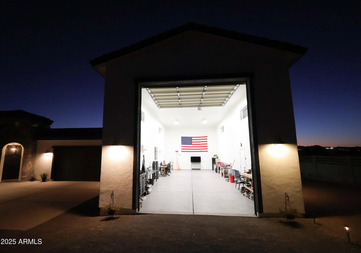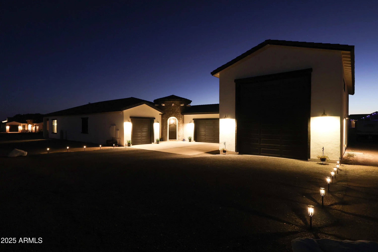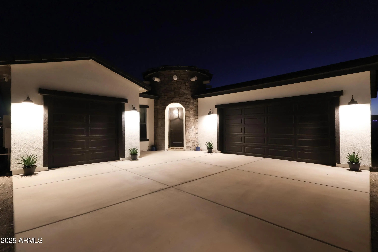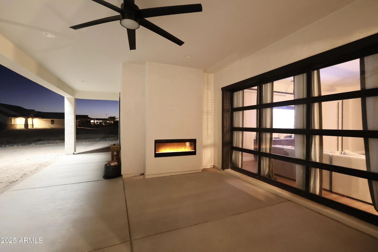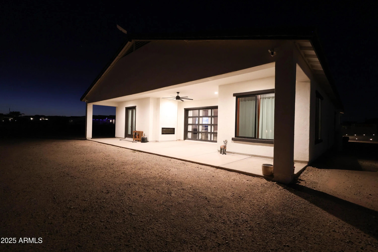- 4 Beds
- 3 Baths
- 2,480 Sqft
- 1.01 Acres
27372 N Michelle Lane
Recently built, well maintained, and beautifully updated, this stunning 4 bedroom + den, 3 bath home blends modern elegance & desert serenity. Enjoy mountain views through the glass roll-up door that opens the living area to a large patio with electric fireplace. The chef's kitchen features a gas cooktop, walk-in pantry & large island perfect for gatherings. The elegant master suite features a clawfoot tub, glass walk-in shower, cozy electric fireplace, & walk-out French doors. Situated on just over an acre, the possibilities are endless with a 3 car garage + 1,000 sq ft insulated RV garage with epoxy floors, dual mini split ACs, & airlines running to an exterior compressor. Plenty of room for horses, a pool, & peaceful starlit nights just minutes from everything. OWNER/AGENT SA714884000 Exterior painted July 2025!
Essential Information
- MLS® #6929632
- Price$840,000
- Bedrooms4
- Bathrooms3.00
- Square Footage2,480
- Acres1.01
- Year Built2021
- TypeResidential
- Sub-TypeSingle Family Residence
- StatusActive
Community Information
- Address27372 N Michelle Lane
- CityQueen Creek
- CountyPinal
- StateAZ
- Zip Code85144
Subdivision
COMMENCING AT THE NORTHEAST CORNER OF SECTION 36
Amenities
- UtilitiesSRP
- Parking Spaces5
- ParkingRV Access/Parking, RV Garage
- # of Garages3
- ViewDesert, Mountain(s)
Interior
- FireplaceYes
- # of Stories1
Interior Features
Double Vanity, Eat-in Kitchen, Furnished(See Rmrks), No Interior Steps, Vaulted Ceiling(s), Kitchen Island, Separate Shwr & Tub
Appliances
Gas Cooktop, Built-In Electric Oven
Cooling
Central Air, Programmable Thmstat
Fireplaces
Exterior Fireplace, Master Bedroom
Exterior
- RoofTile
Exterior Features
Covered Patio(s), Private Street(s)
Lot Description
Adjacent to Wash, Cul-De-Sac, Natural Desert Back, Dirt Back, Gravel/Stone Front, Natural Desert Front
Construction
Stucco, Wood Frame, Painted, Stone
School Information
- ElementarySan Tan Heights Elementary
- MiddleSan Tan Heights Elementary
- HighSan Tan Foothills High School
District
Florence Unified School District
Listing Details
- OfficeAt Home
Price Change History for 27372 N Michelle Lane, Queen Creek, AZ (MLS® #6929632)
| Date | Details | Change |
|---|---|---|
| Price Reduced from $849,000 to $840,000 |
At Home.
![]() Information Deemed Reliable But Not Guaranteed. All information should be verified by the recipient and none is guaranteed as accurate by ARMLS. ARMLS Logo indicates that a property listed by a real estate brokerage other than Launch Real Estate LLC. Copyright 2026 Arizona Regional Multiple Listing Service, Inc. All rights reserved.
Information Deemed Reliable But Not Guaranteed. All information should be verified by the recipient and none is guaranteed as accurate by ARMLS. ARMLS Logo indicates that a property listed by a real estate brokerage other than Launch Real Estate LLC. Copyright 2026 Arizona Regional Multiple Listing Service, Inc. All rights reserved.
Listing information last updated on January 13th, 2026 at 8:04am MST.



