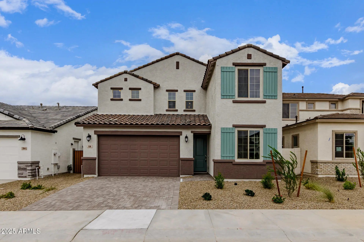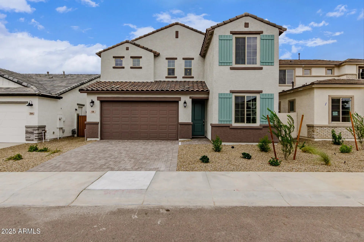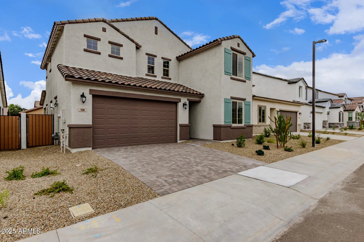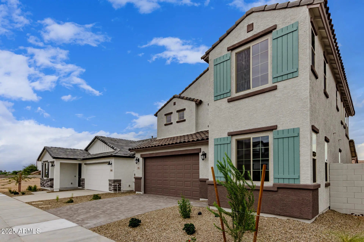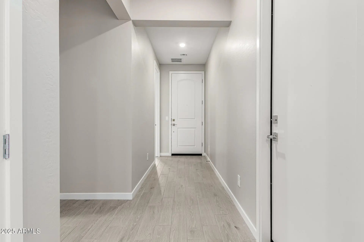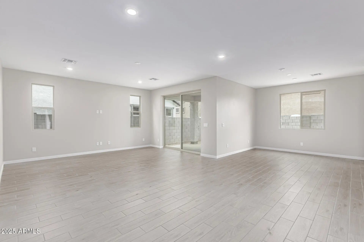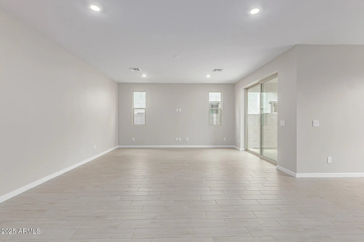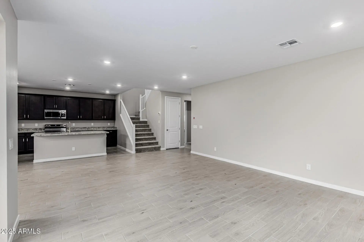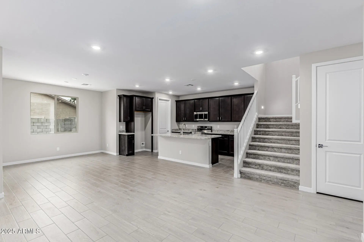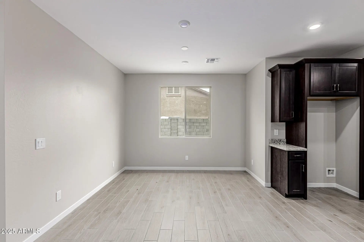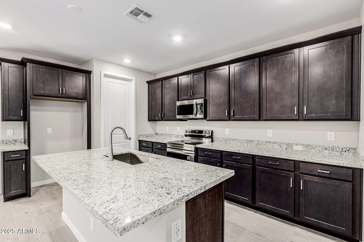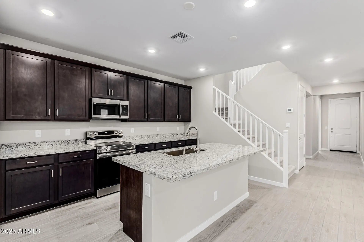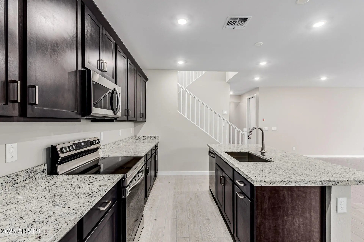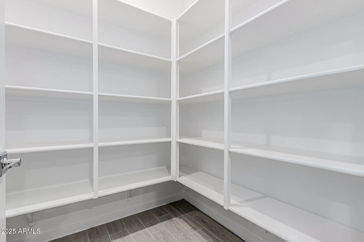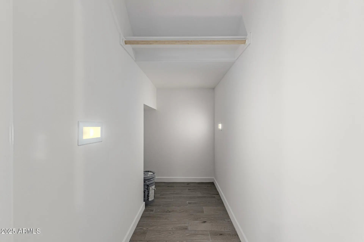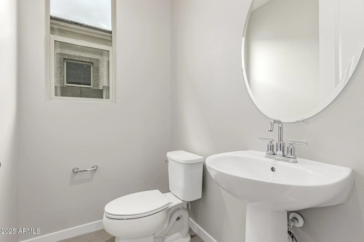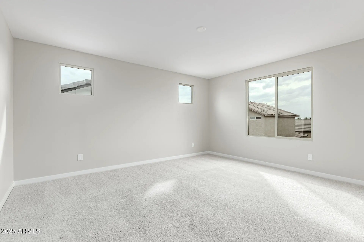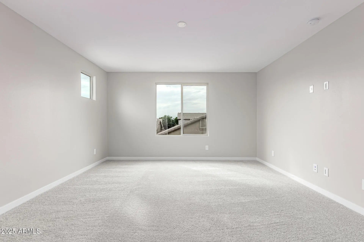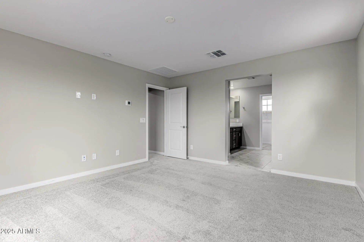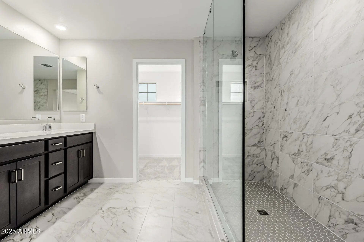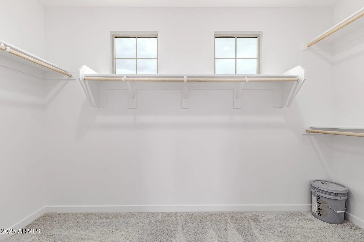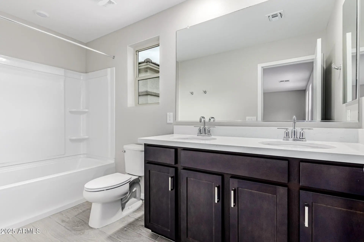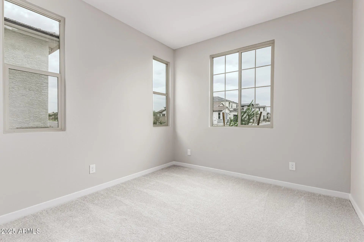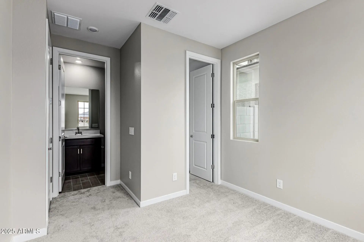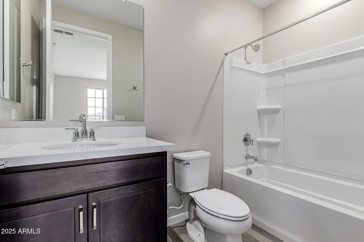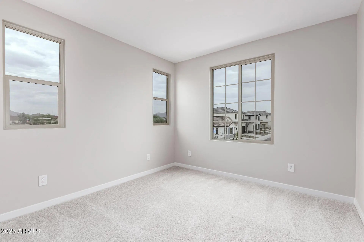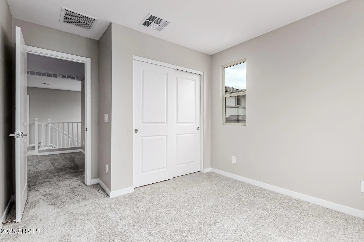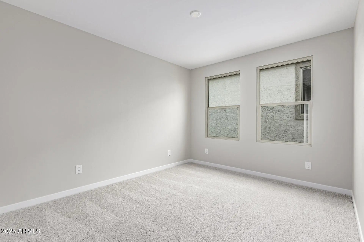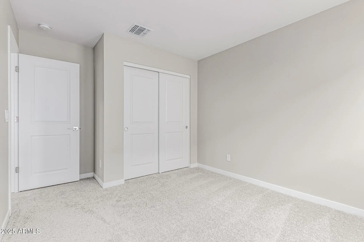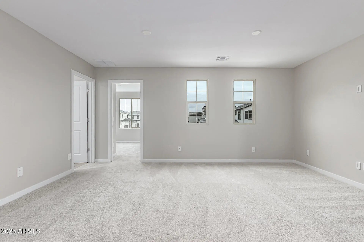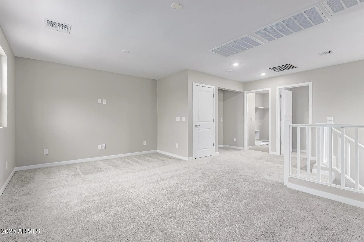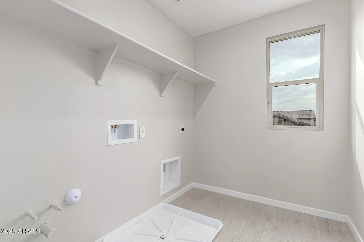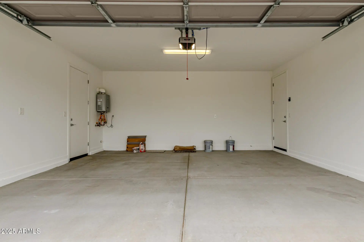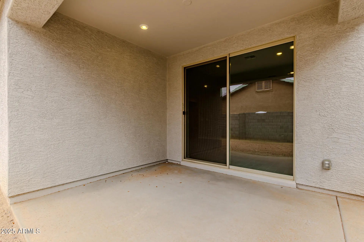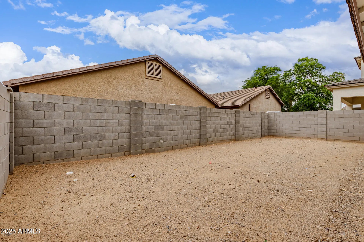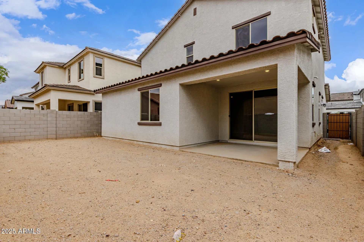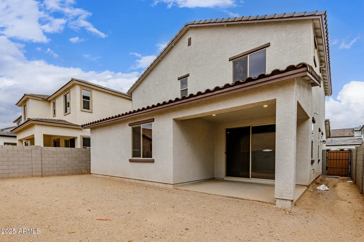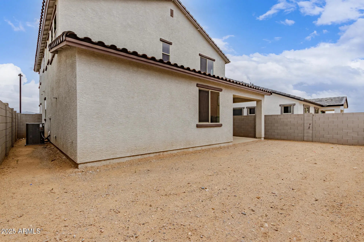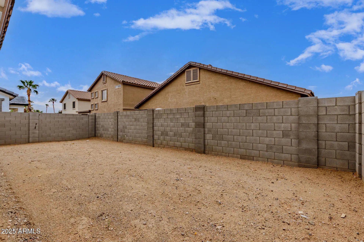- 4 Beds
- 4 Baths
- 2,329 Sqft
- .09 Acres
518 N 89th Street
Welcome to the beautifully designed Libra floor plan, offering modern comfort and style across two spacious levels. This home features 8' interior doors, a convenient bedroom downstairs, and an expansive upstairs loft. Perfect for a second living area, office, or playroom. The gourmet kitchen showcases elegant dark painted 42'' cabinets with brushed nickel hardware, striking white granite countertops, and a huge walk-in pantry for extra storage. Enjoy the stylish light gray 6''x24'' wood-look tile flooring throughout the first floor, with plush carpet upstairs. The home is finished with designer two-tone paint for a clean, modern look. In the primary suite, you'll find the impressive Super Shower,a luxurious upgrade that brings spa-like comfort to your daily routine.
Essential Information
- MLS® #6929796
- Price$579,990
- Bedrooms4
- Bathrooms4.00
- Square Footage2,329
- Acres0.09
- Year Built2025
- TypeResidential
- Sub-TypeSingle Family Residence
- StyleSpanish
- StatusActive
Community Information
- Address518 N 89th Street
- SubdivisionUNIVERSITY & 202
- CityMesa
- CountyMaricopa
- StateAZ
- Zip Code85207
Amenities
- UtilitiesSRP, SW Gas
- Parking Spaces4
- ParkingDirect Access
- # of Garages2
Amenities
Pickleball, Gated, Playground, Biking/Walking Path
Interior
- HeatingNatural Gas, Ceiling
- # of Stories2
Interior Features
High Speed Internet, Smart Home, Granite Counters, Double Vanity, Upstairs, Eat-in Kitchen, Breakfast Bar, 9+ Flat Ceilings, Pantry, 3/4 Bath Master Bdrm
Cooling
Central Air, ENERGY STAR Qualified Equipment, Programmable Thmstat
Exterior
- RoofTile
- ConstructionStucco, Wood Frame, Painted
Exterior Features
Covered Patio(s), Pvt Yrd(s)Crtyrd(s)
Lot Description
East/West Exposure, Desert Front, Auto Timer H2O Front
Windows
Low-Emissivity Windows, Dual Pane, Vinyl Frame
School Information
- DistrictMesa Unified District
- ElementaryZaharis Elementary
- MiddleFremont Junior High School
- HighRed Mountain High School
Listing Details
- OfficeLandsea Homes
Price Change History for 518 N 89th Street, Mesa, AZ (MLS® #6929796)
| Date | Details | Change |
|---|---|---|
| Price Reduced from $599,990 to $579,990 |
Landsea Homes.
![]() Information Deemed Reliable But Not Guaranteed. All information should be verified by the recipient and none is guaranteed as accurate by ARMLS. ARMLS Logo indicates that a property listed by a real estate brokerage other than Launch Real Estate LLC. Copyright 2026 Arizona Regional Multiple Listing Service, Inc. All rights reserved.
Information Deemed Reliable But Not Guaranteed. All information should be verified by the recipient and none is guaranteed as accurate by ARMLS. ARMLS Logo indicates that a property listed by a real estate brokerage other than Launch Real Estate LLC. Copyright 2026 Arizona Regional Multiple Listing Service, Inc. All rights reserved.
Listing information last updated on January 9th, 2026 at 8:49pm MST.



