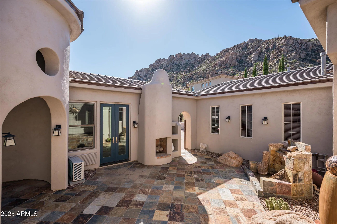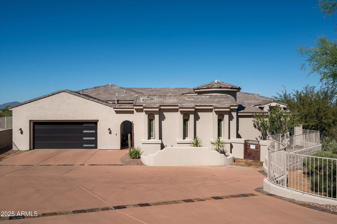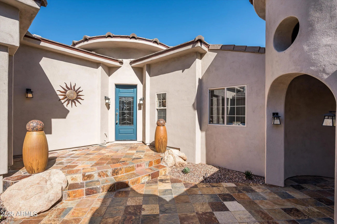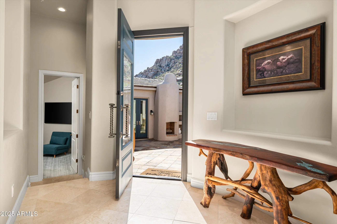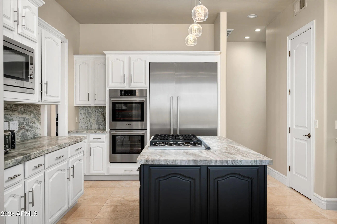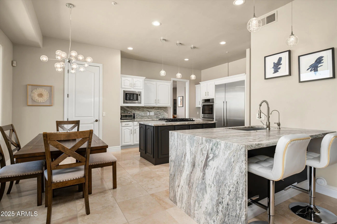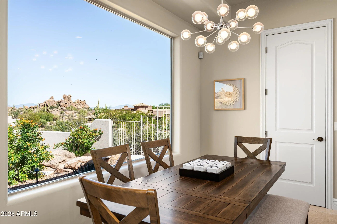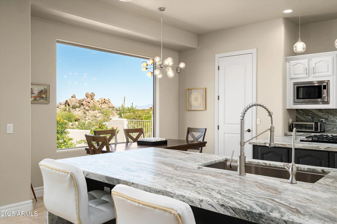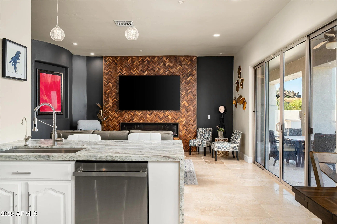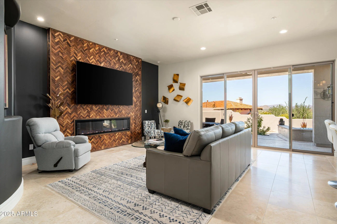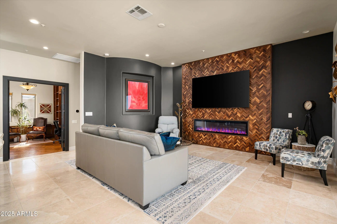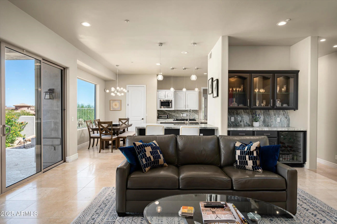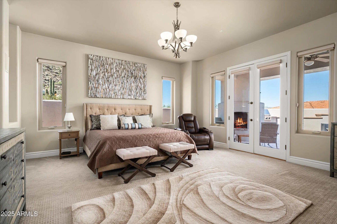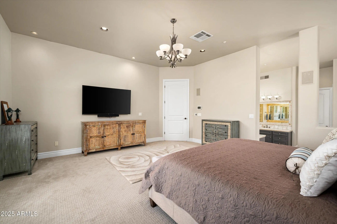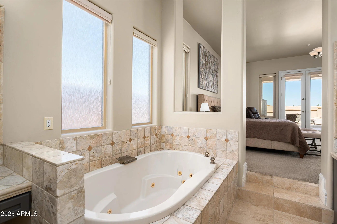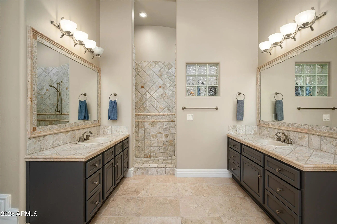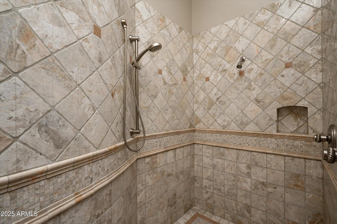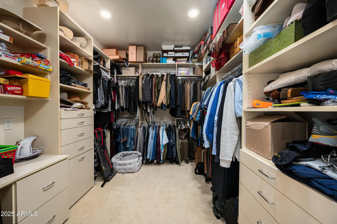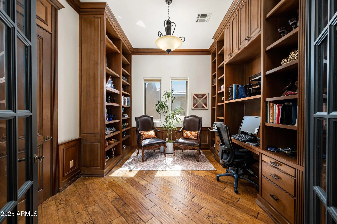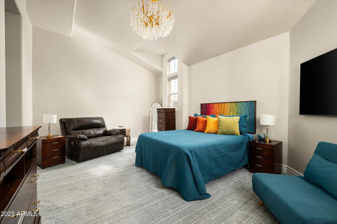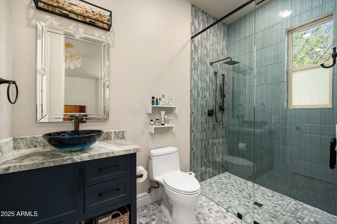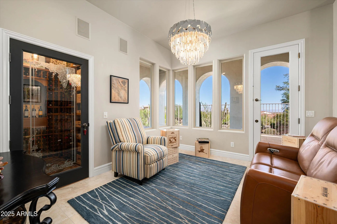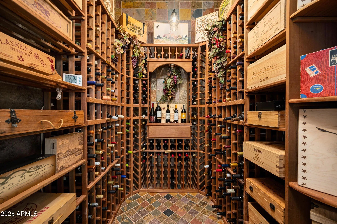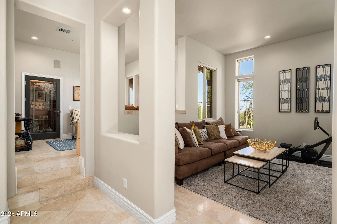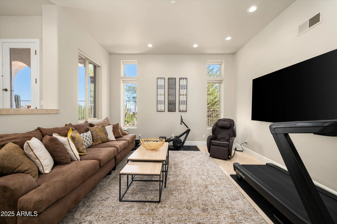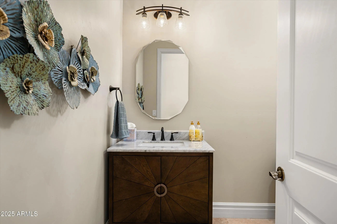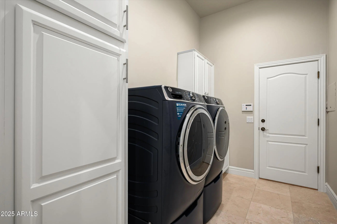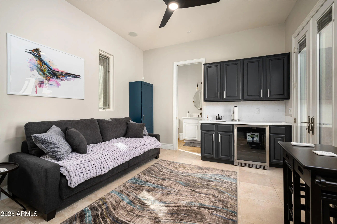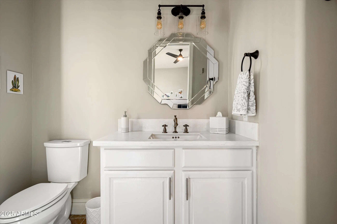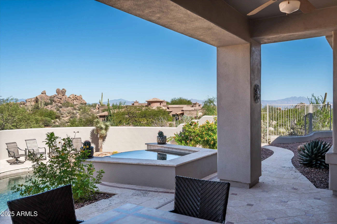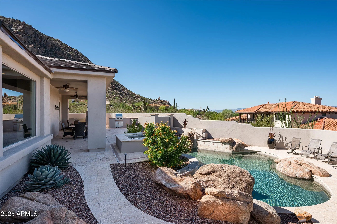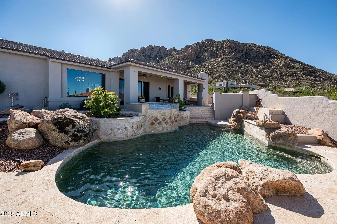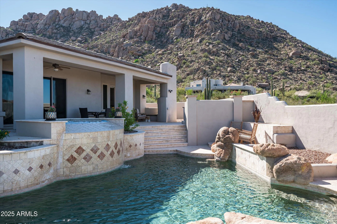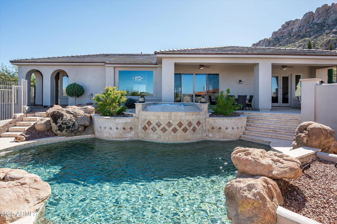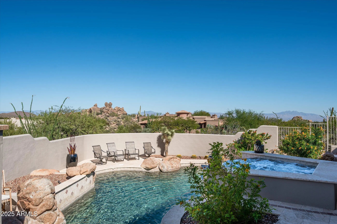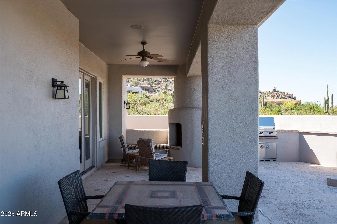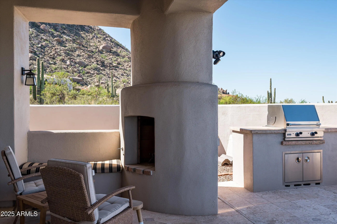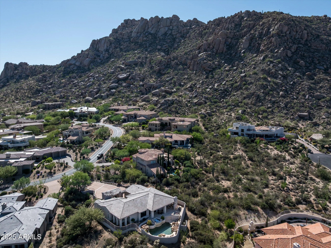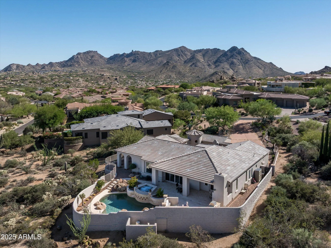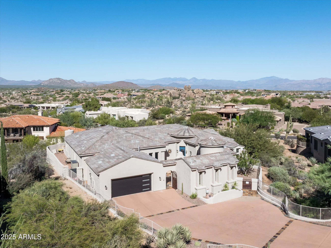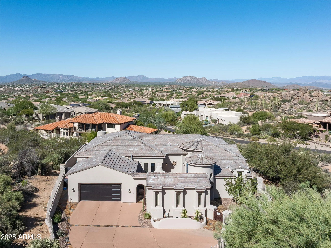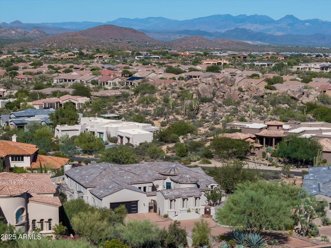- 3 Beds
- 4 Baths
- 3,175 Sqft
- .58 Acres
25716 N 113th Way
For buyers who value privacy and panoramic scenery, this property captures dramatic views of Troon Mountain, Four Peaks, and the surrounding desert from nearly every room and from its resort-style backyard. A private shared courtyard connects the main home and detached guest casita, where guests enjoy their own fireplace and a stone fountain. Inside, the formal dining room includes a walk-in wine room and a private patio. The office features wood floors and custom built-ins with an integrated desk. A split floor plan provides privacy for both the primary suite and guest ensuite, each finished with stone showers and stone countertops. The backyard feels like a private resort with a large tiled patio, built-in BBQ, and a pool with raised-deck spa, all oriented toward expansive mountain views. This home has been updated throughout with a brand-new roof, new garage door, new water heater, new lift pumps, fresh interior and exterior paint, new Bosch appliances, and updated kitchen, bathrooms, and guest casita. A rare opportunity to secure a Troon Village home with stunning views, extensive updates, and exceptional privacy at below-appraised value.
Essential Information
- MLS® #6929841
- Price$1,599,000
- Bedrooms3
- Bathrooms4.00
- Square Footage3,175
- Acres0.58
- Year Built1999
- TypeResidential
- Sub-TypeSingle Family Residence
- StyleSanta Barbara/Tuscan
- StatusActive
Community Information
- Address25716 N 113th Way
- CityScottsdale
- CountyMaricopa
- StateAZ
- Zip Code85255
Subdivision
PARCEL G AT TROON VILLAGE & PARCEL O PHASE 2 ETC
Amenities
- UtilitiesAPS, SW Gas
- Parking Spaces6
- # of Garages2
- Has PoolYes
- PoolOutdoor, Heated
Amenities
Pool, Gated, Guarded Entry, Biking/Walking Path
Parking
Attached Garage, Garage Door Opener, Direct Access, Attch'd Gar Cabinets
View
Desert, Red Rocks/Boulders, Mountain(s)
Interior
- HeatingNatural Gas
- CoolingCentral Air, Ceiling Fan(s)
- FireplaceYes
- FireplacesExterior Fireplace
- # of Stories1
Interior Features
Walk-in Pantry, Non-laminate Counter, High Speed Internet, Granite Counters, Double Vanity, Eat-in Kitchen, Breakfast Bar, 9+ Flat Ceilings, Vaulted Ceiling(s), Wet Bar, Kitchen Island, Full Bth Master Bdrm, Separate Shwr & Tub, Tub with Jets
Appliances
Dryer, Washer, Water Softener Owned, Reverse Osmosis, Refrigerator, Built-in Microwave, Dishwasher, Disposal, Gas Cooktop
Exterior
- WindowsDual Pane
- RoofConcrete
- ConstructionStucco, Wood Frame
Exterior Features
Separate Guest House, Built-in BBQ, Covered Patio(s), Patio, Private Street(s), Pvt Yrd(s)Crtyrd(s)
Lot Description
North/South Exposure, Desert Front, Gravel/Stone Back
School Information
- DistrictCave Creek Unified District
- ElementaryDesert Sun Academy
- MiddleSonoran Trails Middle School
- HighCactus Shadows High School
Listing Details
- OfficeThe Agency
Price Change History for 25716 N 113th Way, Scottsdale, AZ (MLS® #6929841)
| Date | Details | Change |
|---|---|---|
| Price Reduced from $1,660,000 to $1,599,000 | ||
| Price Reduced from $1,680,000 to $1,660,000 | ||
| Price Reduced from $1,685,000 to $1,680,000 | ||
| Price Reduced from $1,699,999 to $1,685,000 | ||
| Price Reduced from $1,700,000 to $1,699,999 |
The Agency.
![]() Information Deemed Reliable But Not Guaranteed. All information should be verified by the recipient and none is guaranteed as accurate by ARMLS. ARMLS Logo indicates that a property listed by a real estate brokerage other than Launch Real Estate LLC. Copyright 2026 Arizona Regional Multiple Listing Service, Inc. All rights reserved.
Information Deemed Reliable But Not Guaranteed. All information should be verified by the recipient and none is guaranteed as accurate by ARMLS. ARMLS Logo indicates that a property listed by a real estate brokerage other than Launch Real Estate LLC. Copyright 2026 Arizona Regional Multiple Listing Service, Inc. All rights reserved.
Listing information last updated on February 8th, 2026 at 2:44pm MST.



