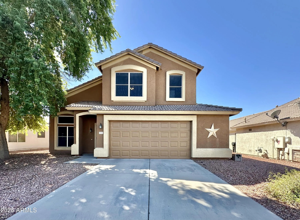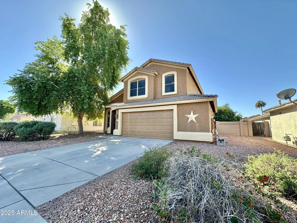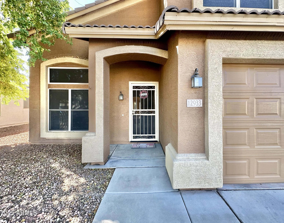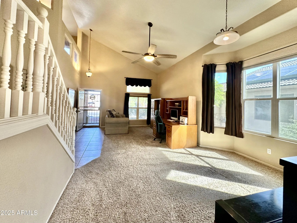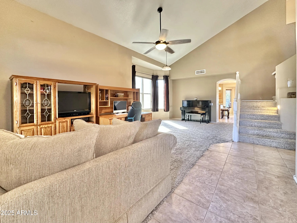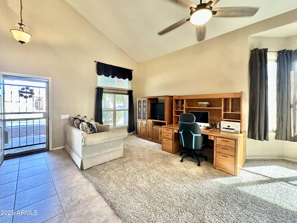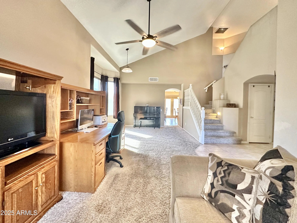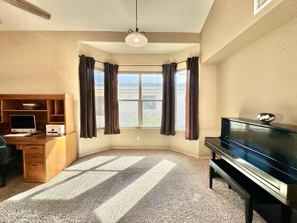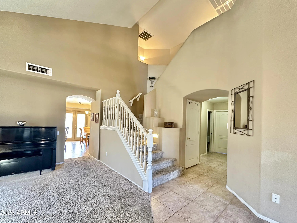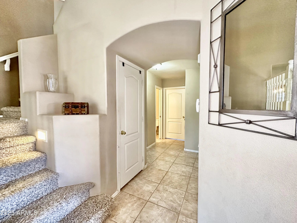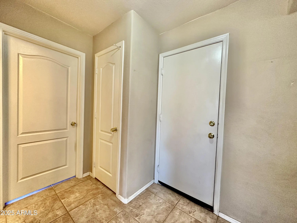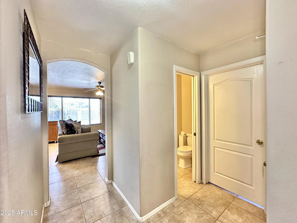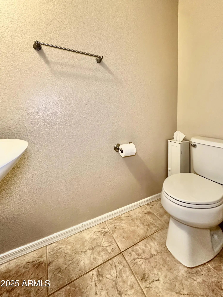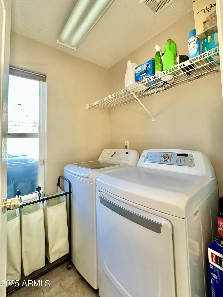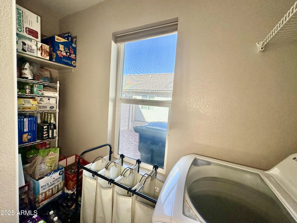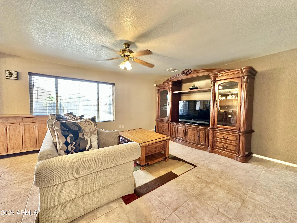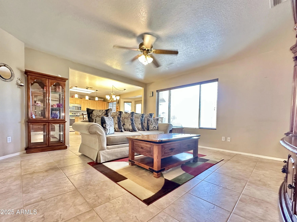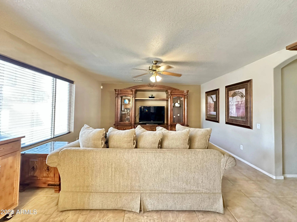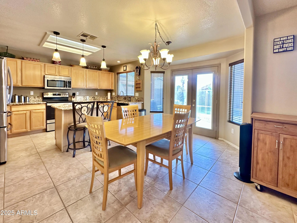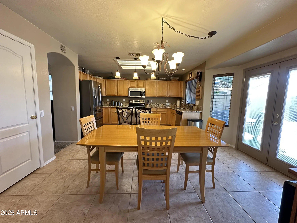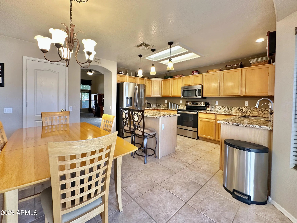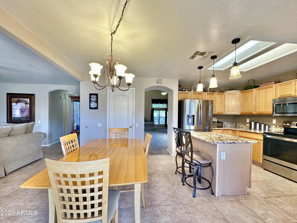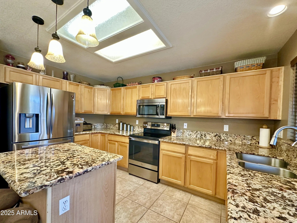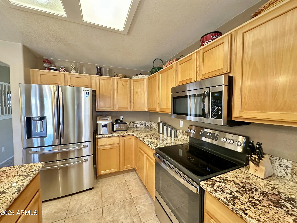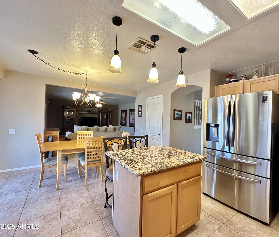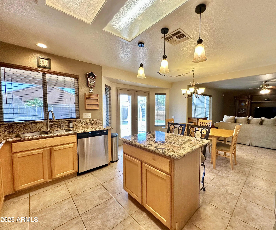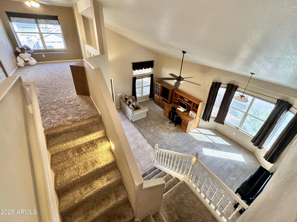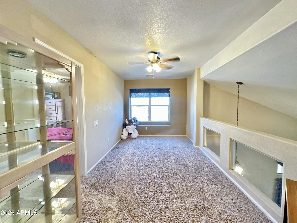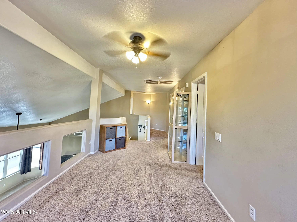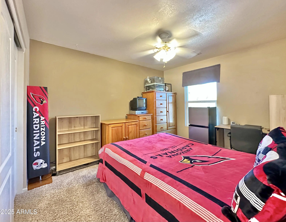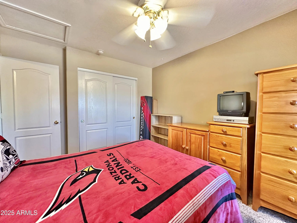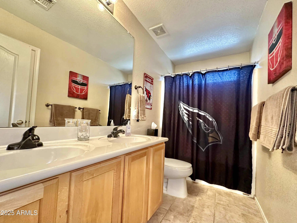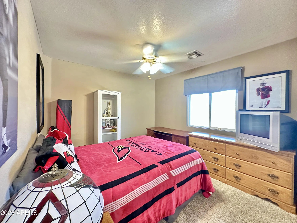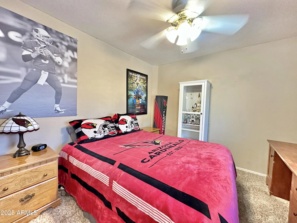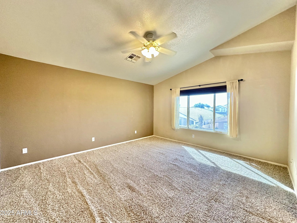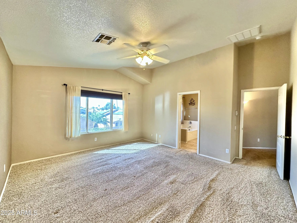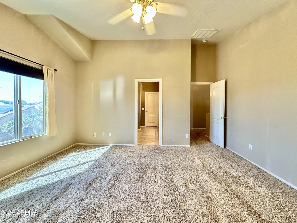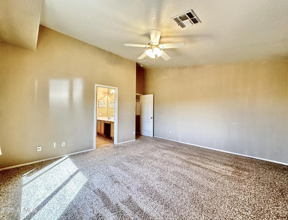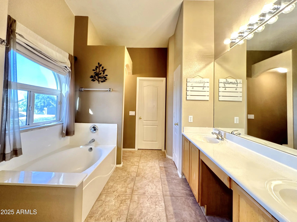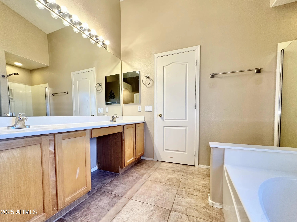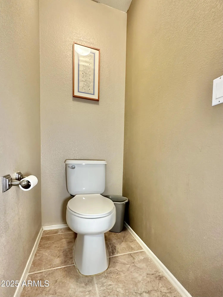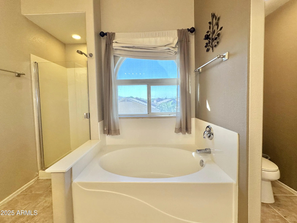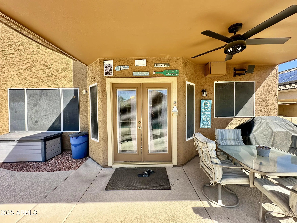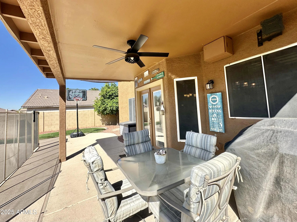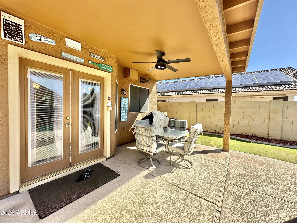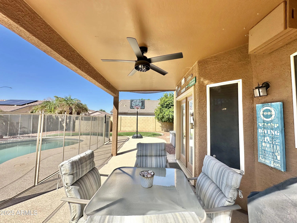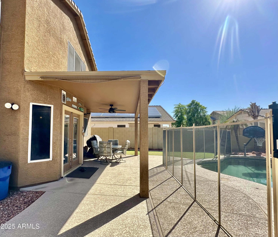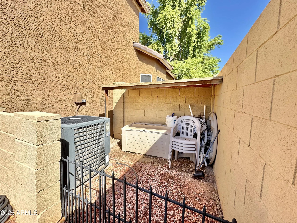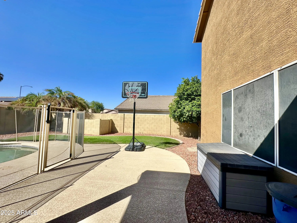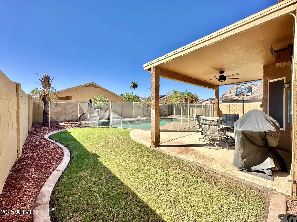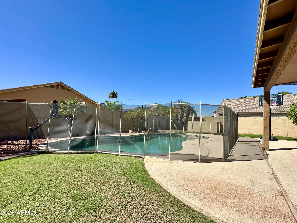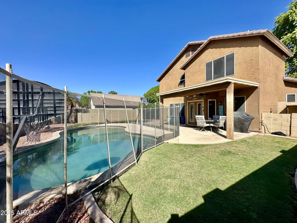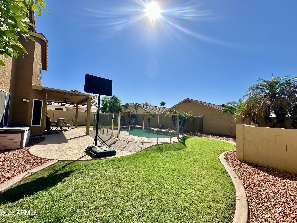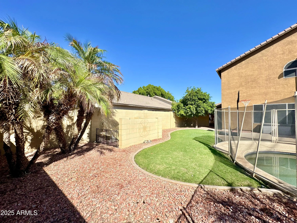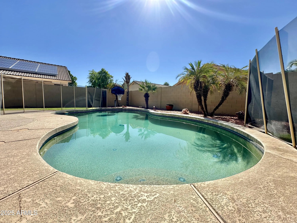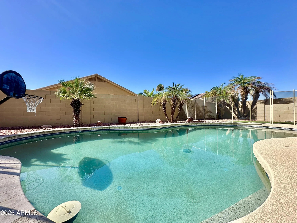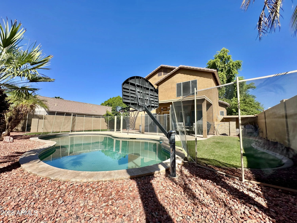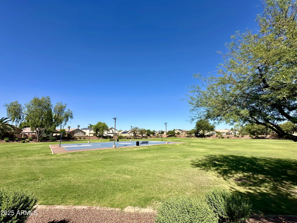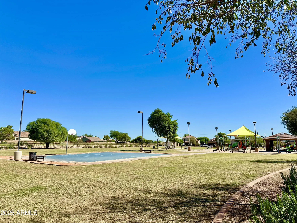- 3 Beds
- 3 Baths
- 2,159 Sqft
- .15 Acres
12933 W Monterey Way
Step into style with this gorgeous 3-bedroom, 2.5-bath home with an airy upstairs loft and a spacious backyard oasis. Dive into the Pebble Tec-style pool, complete with a removable fence and a brand new pump (6/24). The chef-inspired kitchen dazzles with granite countertops, stainless steel appliances, and an RO system. The garage offers a sleek epoxy-coated floor and a new service door and new garage door (2023), new oven and microwave (12/23), and stylish updates throughout—new ceiling fans, faucets, and a drip system for lush palms and a grapefruit tree. Freshly painted exterior (2017). Discover exceptional value—this home offers so much more for your money! Enjoy spacious living, modern upgrades, and a backyard retreat perfect for relaxing or entertaining.
Essential Information
- MLS® #6929908
- Price$429,000
- Bedrooms3
- Bathrooms3.00
- Square Footage2,159
- Acres0.15
- Year Built2000
- TypeResidential
- Sub-TypeSingle Family Residence
- StyleSpanish
- StatusActive
Community Information
- Address12933 W Monterey Way
- SubdivisionLAS PALMERAS WEST
- CityAvondale
- CountyMaricopa
- StateAZ
- Zip Code85392
Amenities
- UtilitiesAPS
- Parking Spaces4
- # of Garages2
- Has PoolYes
- PoolFenced
Parking
Extended Length Garage, Attch'd Gar Cabinets
Interior
- AppliancesBuilt-In Electric Oven
- HeatingElectric
- # of Stories2
Interior Features
Double Vanity, Upstairs, Eat-in Kitchen, Vaulted Ceiling(s), Pantry, Full Bth Master Bdrm, Separate Shwr & Tub
Cooling
Central Air, Ceiling Fan(s), Programmable Thmstat
Exterior
- Exterior FeaturesCovered Patio(s), Patio
- WindowsDual Pane
- RoofTile
- ConstructionStucco, Wood Frame, Painted
Lot Description
North/South Exposure, Desert Back, Desert Front
School Information
- ElementaryLitchfield Elementary School
- MiddleLitchfield Elementary School
- HighAgua Fria High School
District
Agua Fria Union High School District
Listing Details
- OfficeR.O.I. Properties
Price Change History for 12933 W Monterey Way, Avondale, AZ (MLS® #6929908)
| Date | Details | Change |
|---|---|---|
| Price Reduced from $440,000 to $429,000 |
R.O.I. Properties.
![]() Information Deemed Reliable But Not Guaranteed. All information should be verified by the recipient and none is guaranteed as accurate by ARMLS. ARMLS Logo indicates that a property listed by a real estate brokerage other than Launch Real Estate LLC. Copyright 2025 Arizona Regional Multiple Listing Service, Inc. All rights reserved.
Information Deemed Reliable But Not Guaranteed. All information should be verified by the recipient and none is guaranteed as accurate by ARMLS. ARMLS Logo indicates that a property listed by a real estate brokerage other than Launch Real Estate LLC. Copyright 2025 Arizona Regional Multiple Listing Service, Inc. All rights reserved.
Listing information last updated on December 26th, 2025 at 6:03pm MST.



