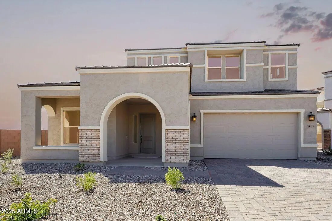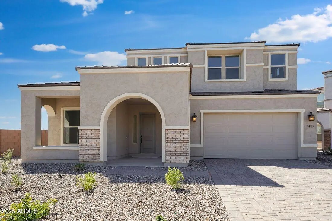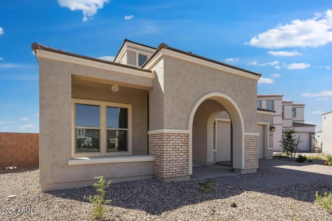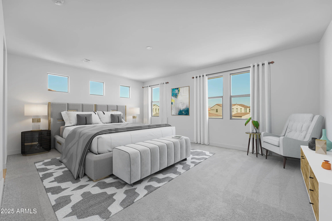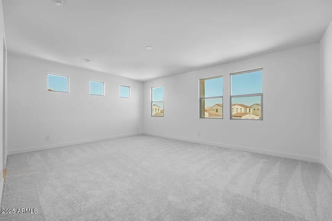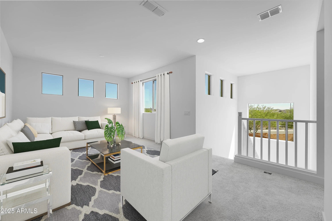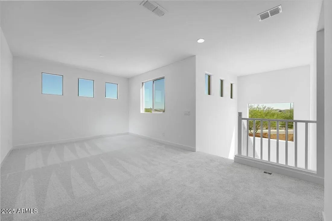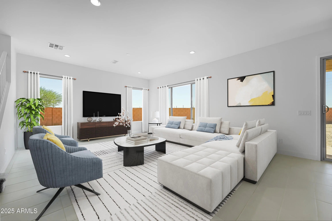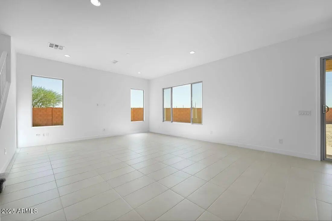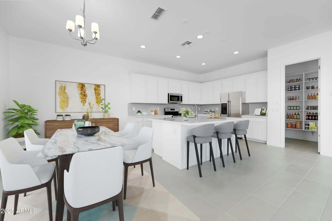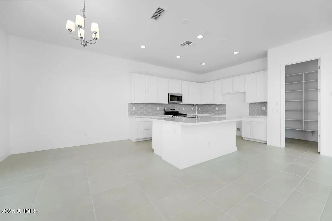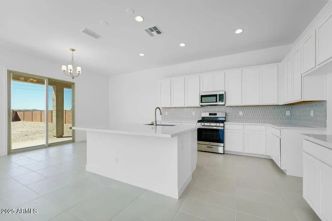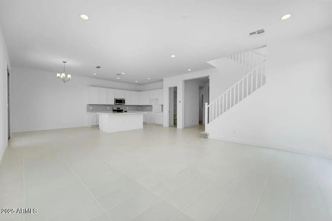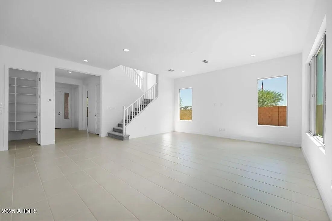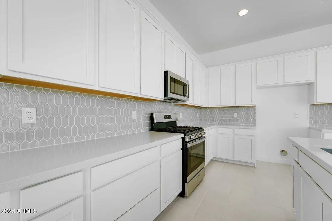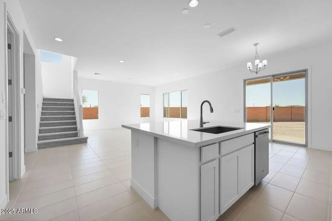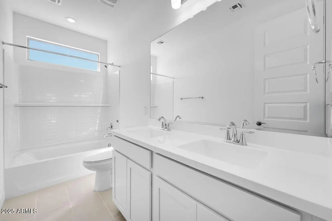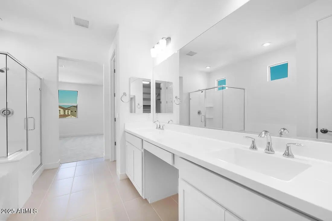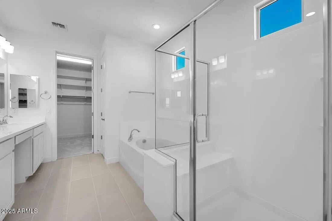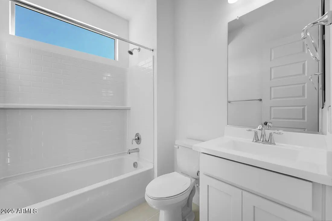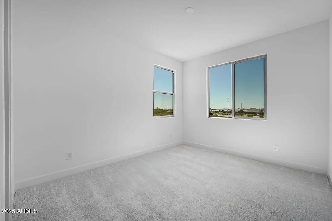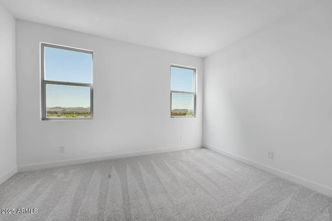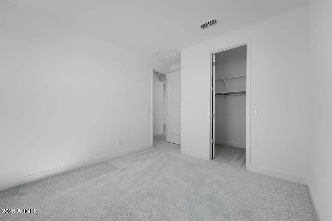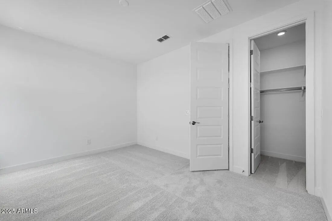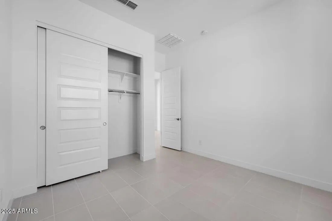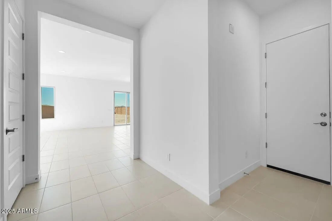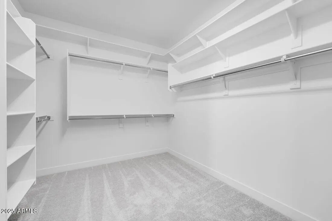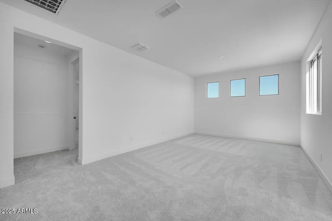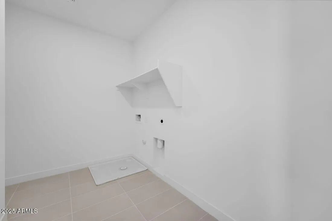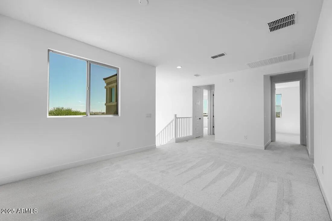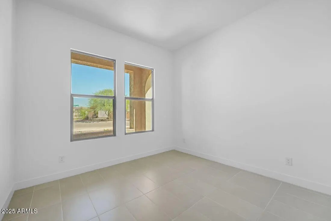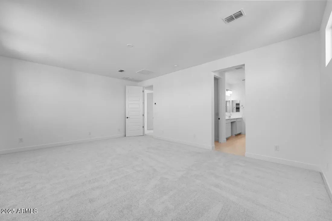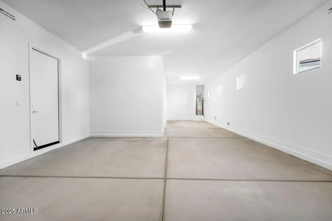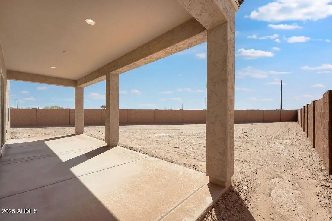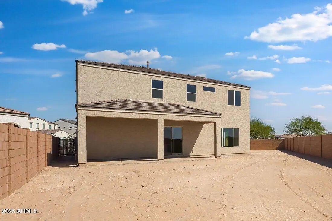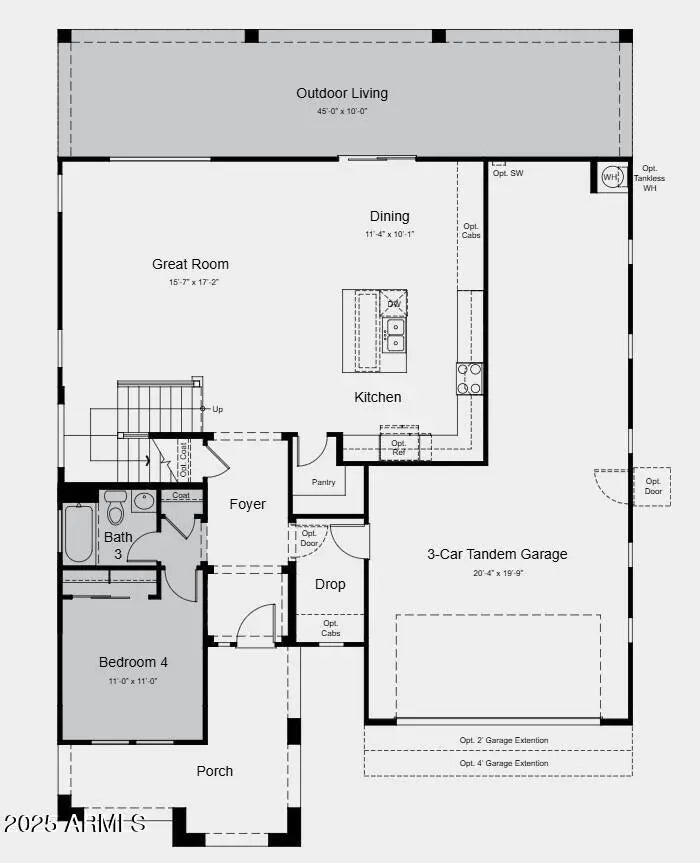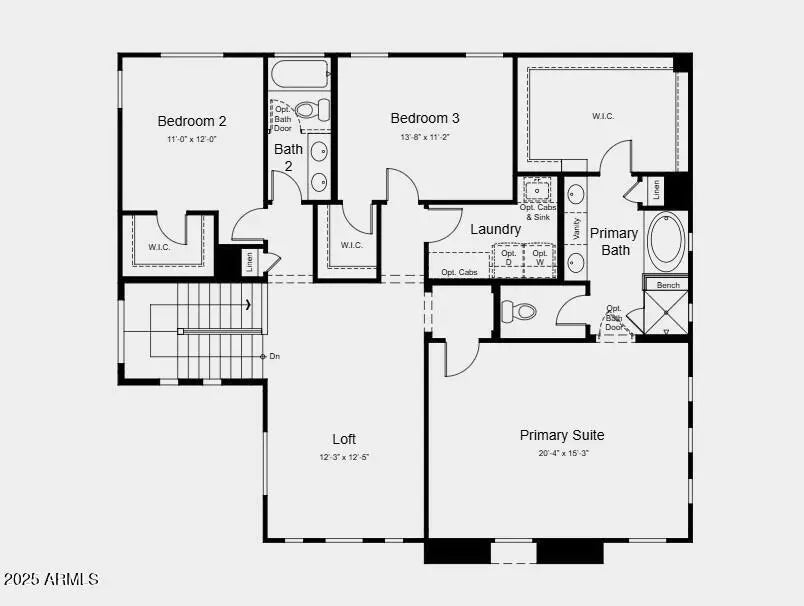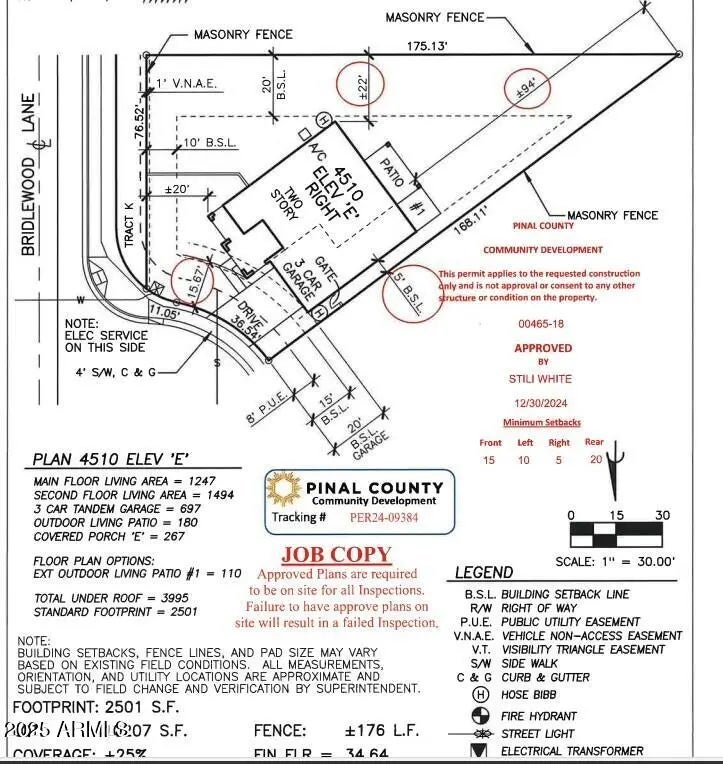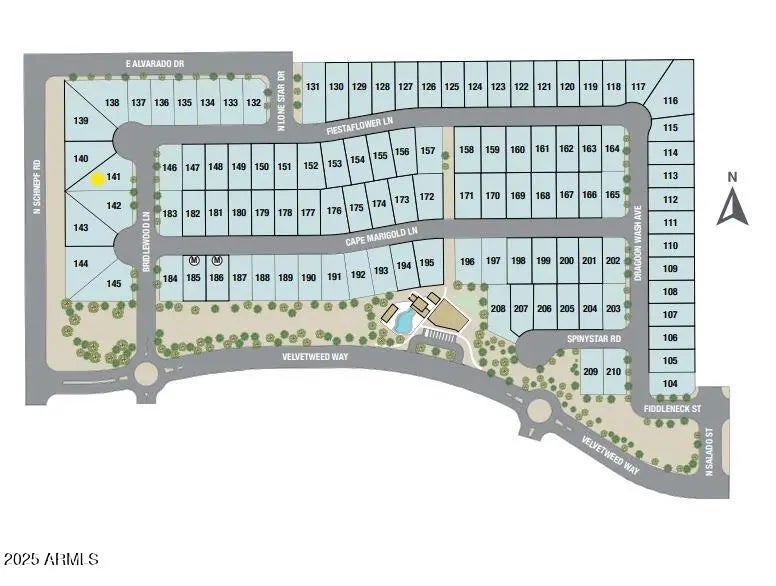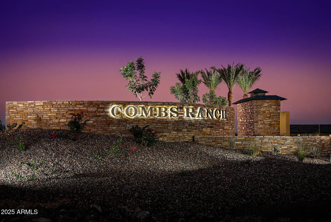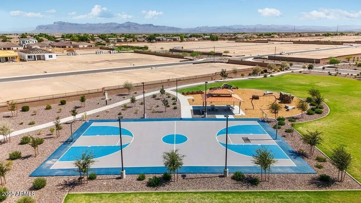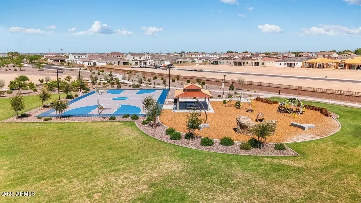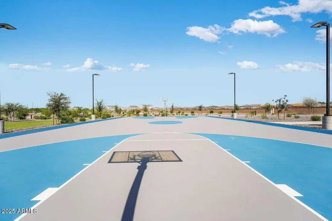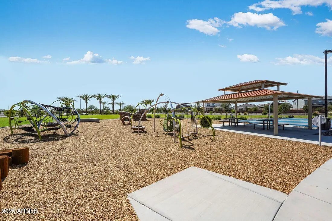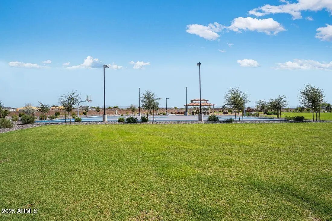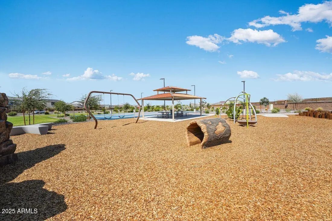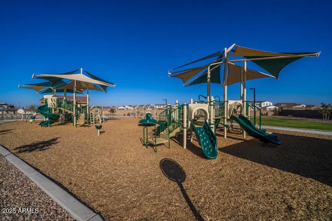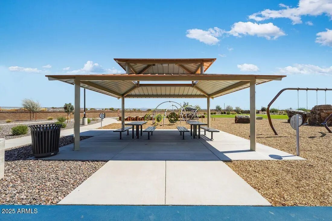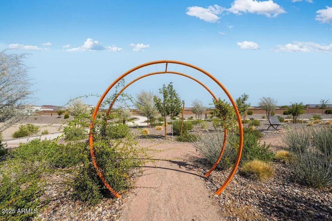- 4 Beds
- 3 Baths
- 2,741 Sqft
- .23 Acres
38028 N Bridlewood Lane
New Construction - Ready Now! Built by America's Most Trusted Builder This Lowell plan at Combs Ranch-Landmark is a spacious two-story home on a huge pie-shaped lot. With four bedrooms—including a main-level guest room and full bath—this flexible layout adapts to your needs. The open-concept kitchen shines with white 42'' upper cabinets, under-cabinet lighting, a gas cooktop, white quartz countertops, and an upgraded electrical package. It flows effortlessly into the dining area and great room, with easy access to the 29' extended covered outdoor living space. Upstairs, a luxurious primary suite offers a spa-like bath and oversized walk-in closet, while two secondary bedrooms and a loft add room for work or play. Desired 8' doors throughout!
Essential Information
- MLS® #6930003
- Price$551,377
- Bedrooms4
- Bathrooms3.00
- Square Footage2,741
- Acres0.23
- Year Built2025
- TypeResidential
- Sub-TypeSingle Family Residence
- StyleContemporary
- StatusActive
Community Information
- Address38028 N Bridlewood Lane
- SubdivisionCombs Ranch Landmark
- CitySan Tan Valley
- CountyPinal
- StateAZ
- Zip Code85140
Amenities
- UtilitiesSRP, City Gas
- Parking Spaces6
- # of Garages3
Amenities
Playground, Biking/Walking Path
Parking
Tandem Garage, RV Gate, Garage Door Opener, Extended Length Garage, Direct Access
Interior
- AppliancesGas Cooktop
- HeatingNatural Gas
- # of Stories2
Interior Features
Double Vanity, Upstairs, Kitchen Island, Full Bth Master Bdrm, Separate Shwr & Tub
Cooling
Central Air, Other, Programmable Thmstat
Exterior
- RoofTile, Concrete
Exterior Features
Covered Patio(s), Patio, Pvt Yrd(s)Crtyrd(s)
Lot Description
Corner Lot, Desert Front, Cul-De-Sac, Irrigation Front
Construction
Stucco, Wood Frame, Blown Cellulose, Painted, Ducts Professionally Air-Sealed
School Information
- MiddleJ. O. Combs Middle School
- HighCombs High School
District
J O Combs Unified School District
Elementary
Kathryn Sue Simonton Elementary
Listing Details
- OfficeTaylor Morrison (MLS Only)
Taylor Morrison (MLS Only).
![]() Information Deemed Reliable But Not Guaranteed. All information should be verified by the recipient and none is guaranteed as accurate by ARMLS. ARMLS Logo indicates that a property listed by a real estate brokerage other than Launch Real Estate LLC. Copyright 2025 Arizona Regional Multiple Listing Service, Inc. All rights reserved.
Information Deemed Reliable But Not Guaranteed. All information should be verified by the recipient and none is guaranteed as accurate by ARMLS. ARMLS Logo indicates that a property listed by a real estate brokerage other than Launch Real Estate LLC. Copyright 2025 Arizona Regional Multiple Listing Service, Inc. All rights reserved.
Listing information last updated on November 6th, 2025 at 4:51pm MST.



