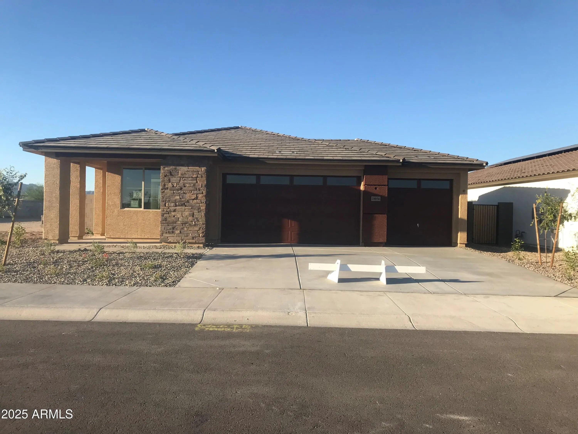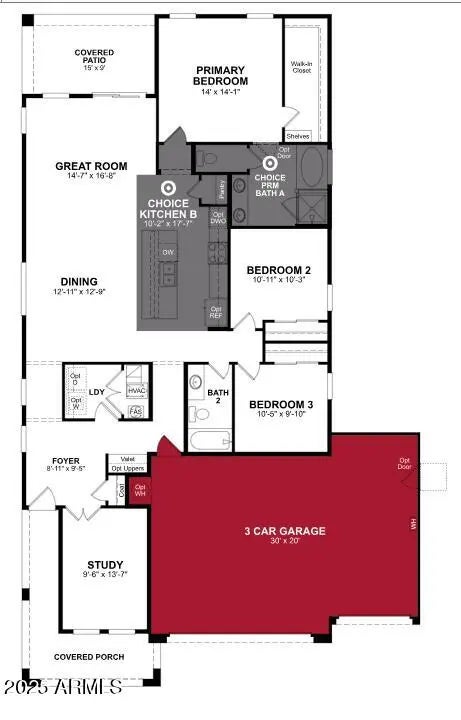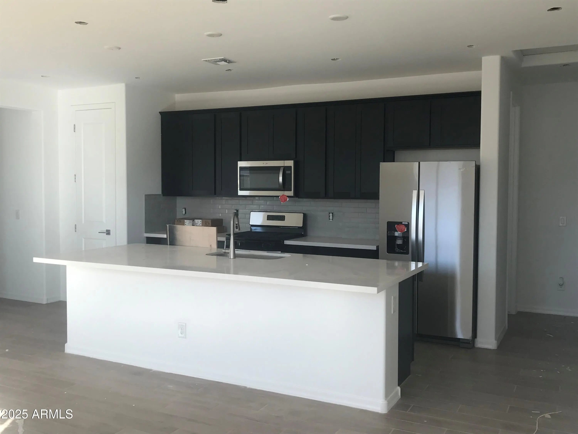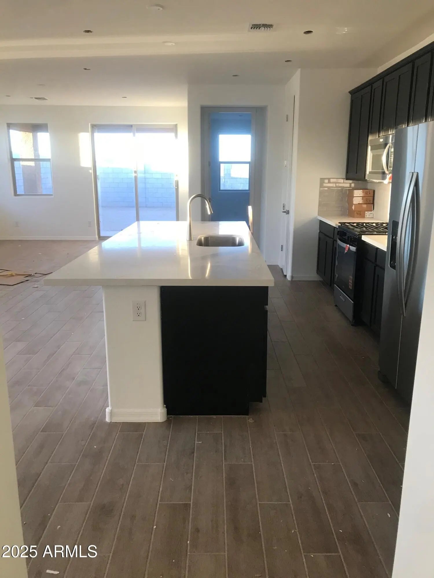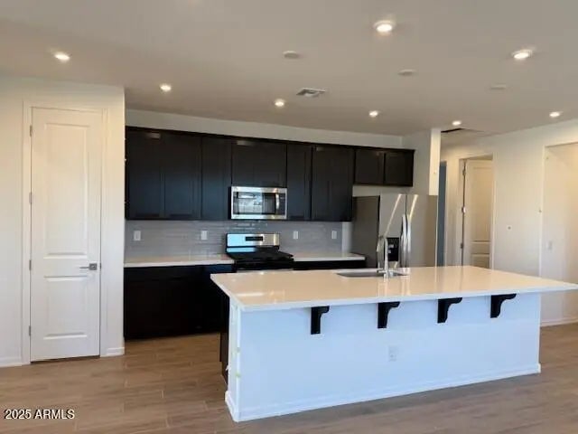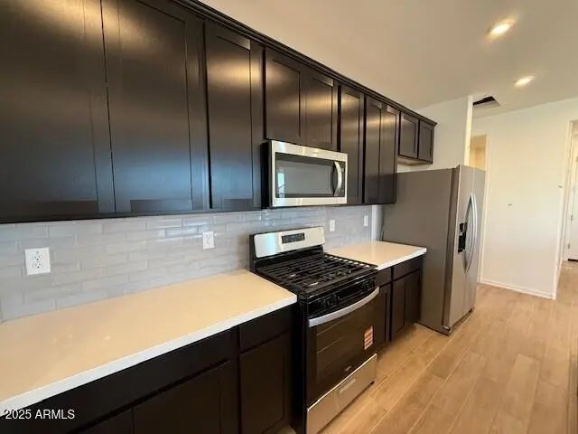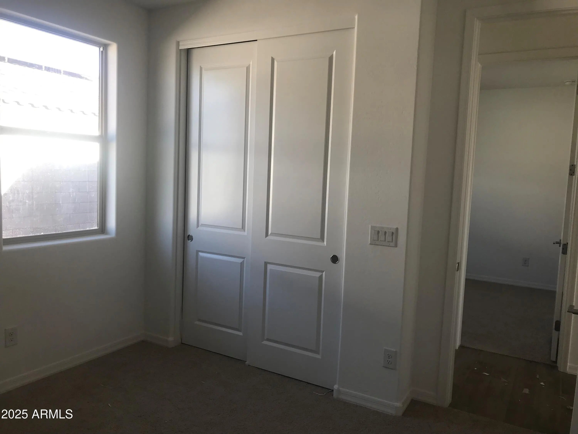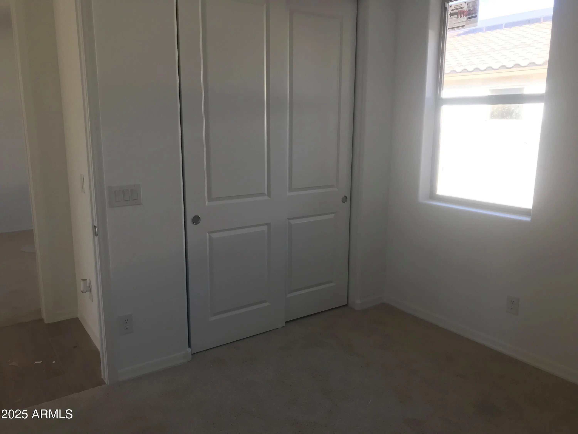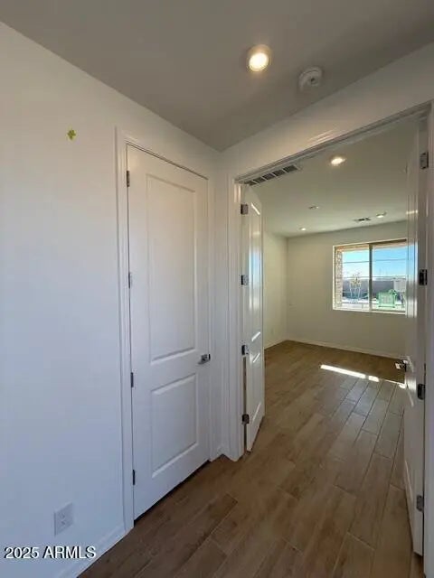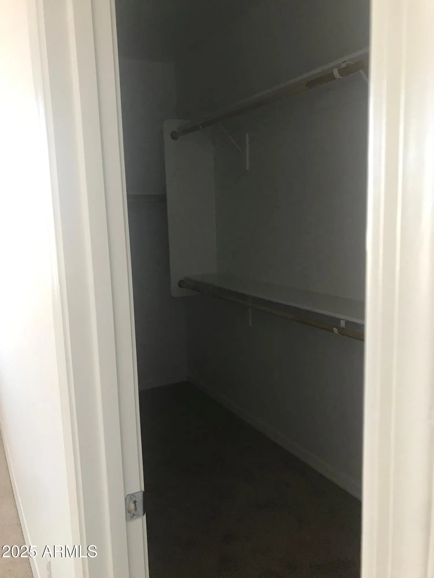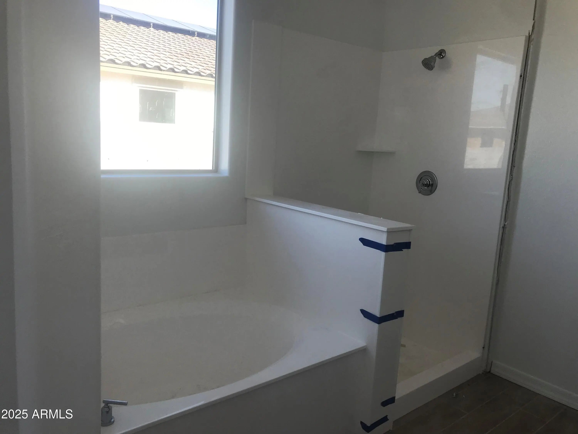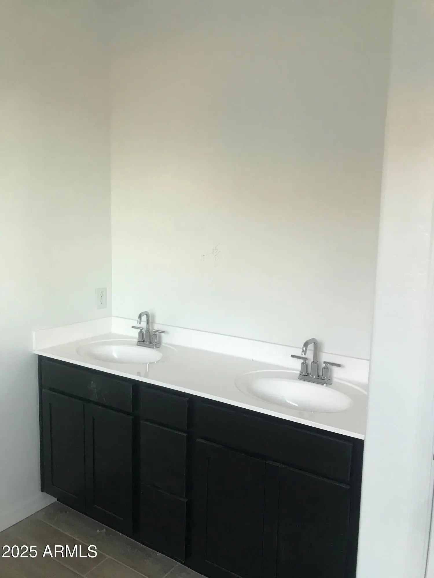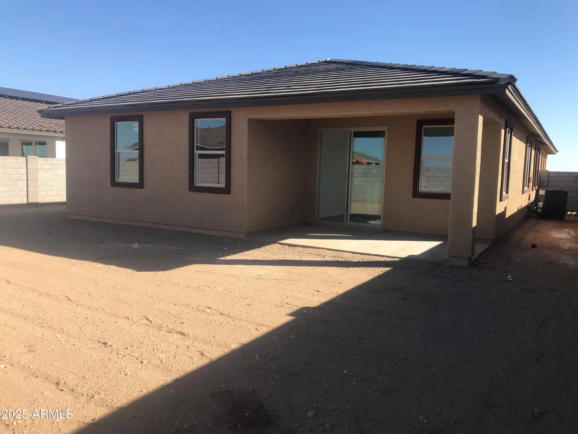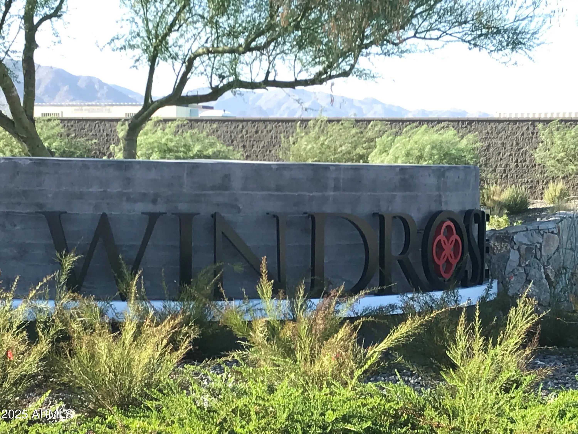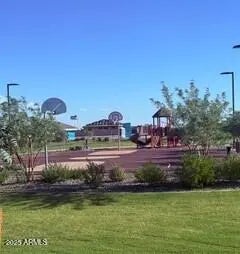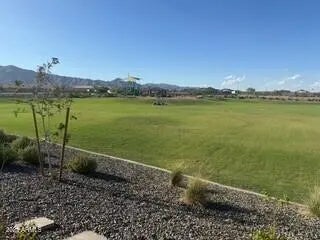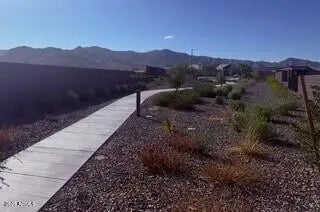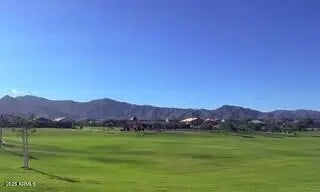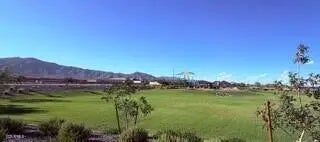- 3 Beds
- 2 Baths
- 1,841 Sqft
- .16 Acres
18956 W Stella Avenue
Your Dream Home is Almost Ready! The beautiful Pinehurst floorplan offers the perfect blend of style and functionality with INCLUDED SOLAR! This thoughtfully designed single-story home features 3 bedrooms, a private enclosed flex room, and 2 bathrooms, giving you space for guests, hobbies, or a home office. Enjoy the convenience of a 3-car wide garage plus 3 additional driveway spaces, perfect for extra vehicles or storage. Inside, soaring 9' ceilings and 8' doors make spaces feel grand. The kitchen shines with crisp white quartz countertops, sleek espresso cabinets, a designer tile backsplash, and a large island overlooking the living area - perfect for entertaining or casual dining. This home is as smart as it is beautiful!
Essential Information
- MLS® #6930102
- Price$499,990
- Bedrooms3
- Bathrooms2.00
- Square Footage1,841
- Acres0.16
- Year Built2025
- TypeResidential
- Sub-TypeSingle Family Residence
- StatusActive
Community Information
- Address18956 W Stella Avenue
- SubdivisionZANJERO TRAILS PARCEL 31C
- CityWaddell
- CountyMaricopa
- StateAZ
- Zip Code85355
Amenities
- UtilitiesAPS, SW Gas
- Parking Spaces3
- # of Garages3
Amenities
Playground, Biking/Walking Path
Parking
Electric Vehicle Charging Station(s)
Interior
- # of Stories1
Interior Features
High Speed Internet, Double Vanity, 9+ Flat Ceilings, Kitchen Island, Pantry, Full Bth Master Bdrm, Separate Shwr & Tub
Heating
ENERGY STAR Qualified Equipment, Electric
Cooling
ENERGY STAR Qualified Equipment, Programmable Thmstat
Exterior
- Exterior FeaturesCovered Patio(s)
- RoofTile, Concrete
Lot Description
North/South Exposure, Sprinklers In Front, Desert Front, Auto Timer H2O Front
Windows
Low-Emissivity Windows, Dual Pane, ENERGY STAR Qualified Windows
Construction
Spray Foam Insulation, Stucco, Wood Frame, Low VOC Paint, Painted
School Information
- ElementaryL. Thomas Heck Middle School
- MiddleVerrado Middle School
- HighCanyon View High School
District
Agua Fria Union High School District
Listing Details
- OfficeBeazer Homes
Price Change History for 18956 W Stella Avenue, Waddell, AZ (MLS® #6930102)
| Date | Details | Change |
|---|---|---|
| Price Reduced from $504,990 to $499,990 |
Beazer Homes.
![]() Information Deemed Reliable But Not Guaranteed. All information should be verified by the recipient and none is guaranteed as accurate by ARMLS. ARMLS Logo indicates that a property listed by a real estate brokerage other than Launch Real Estate LLC. Copyright 2026 Arizona Regional Multiple Listing Service, Inc. All rights reserved.
Information Deemed Reliable But Not Guaranteed. All information should be verified by the recipient and none is guaranteed as accurate by ARMLS. ARMLS Logo indicates that a property listed by a real estate brokerage other than Launch Real Estate LLC. Copyright 2026 Arizona Regional Multiple Listing Service, Inc. All rights reserved.
Listing information last updated on January 10th, 2026 at 5:33pm MST.



