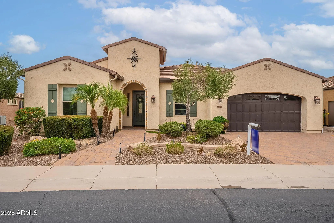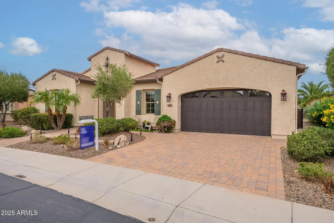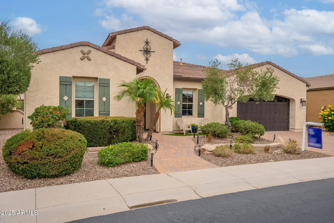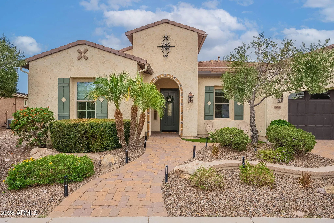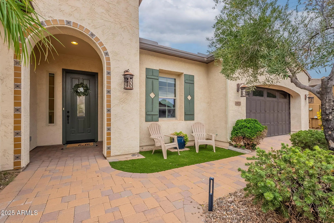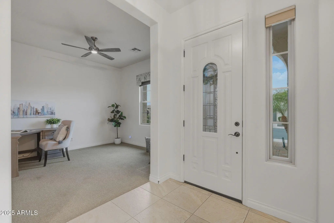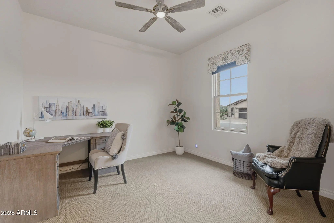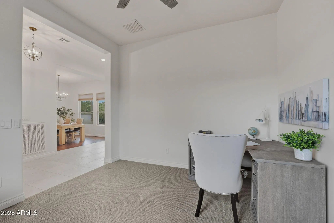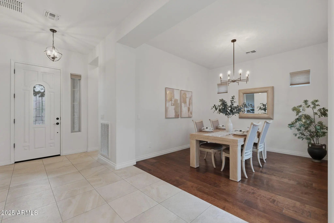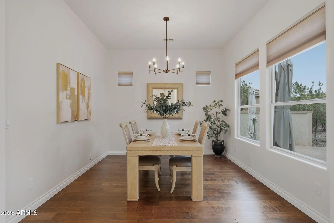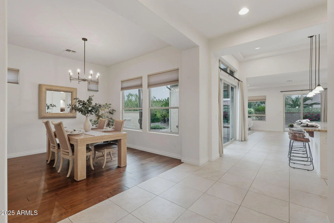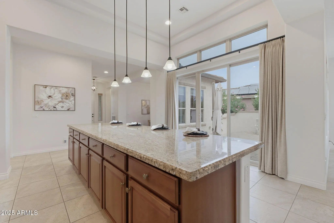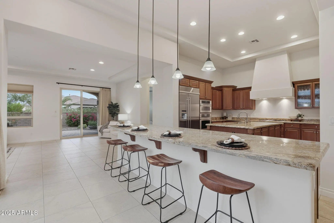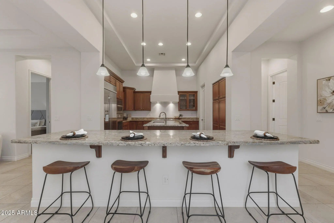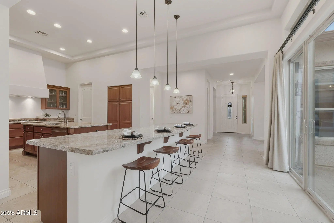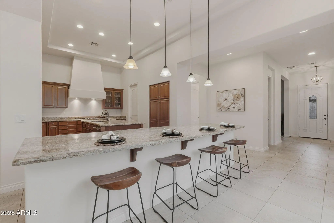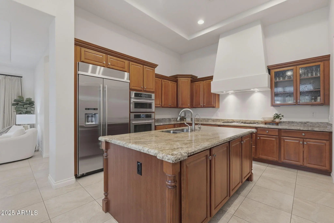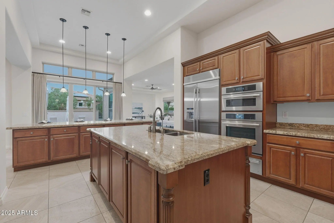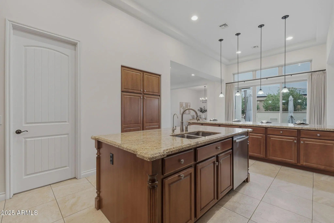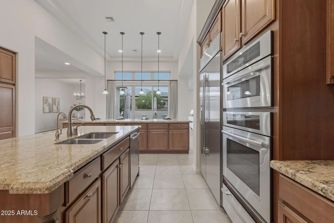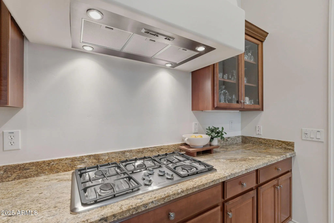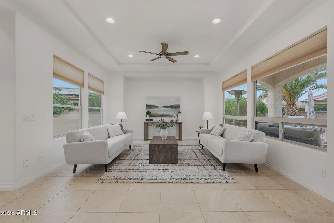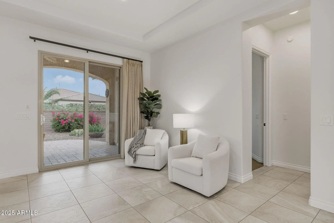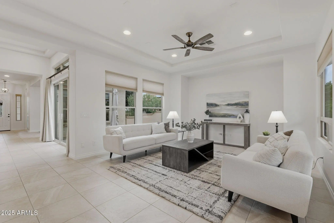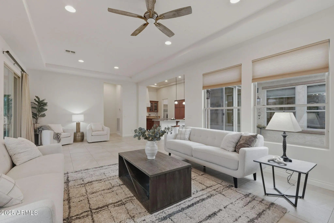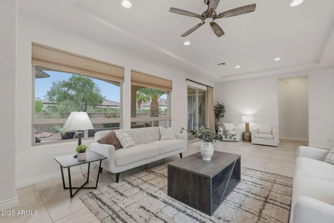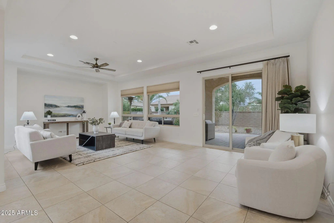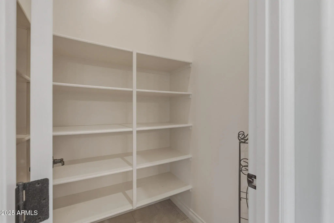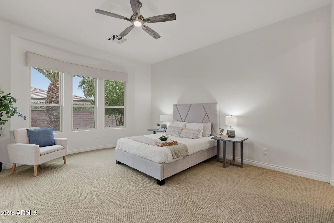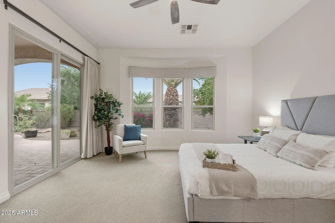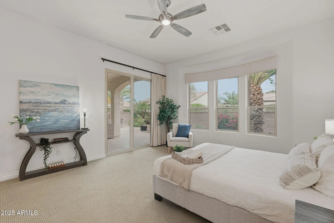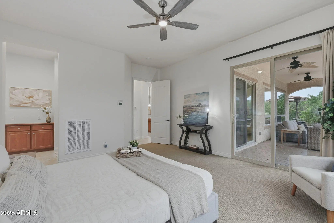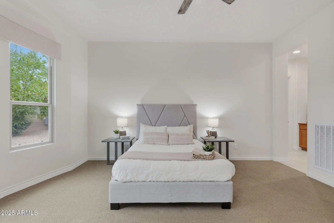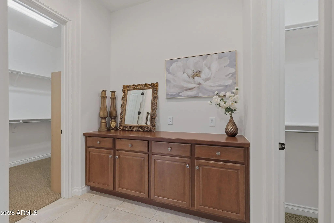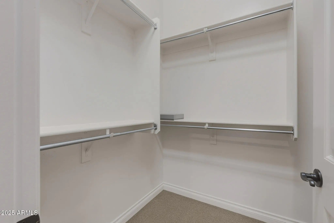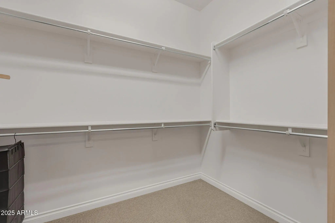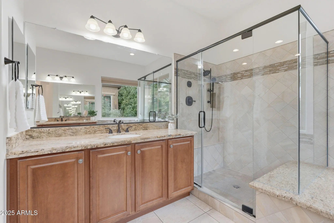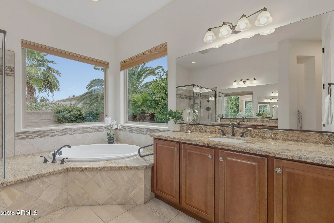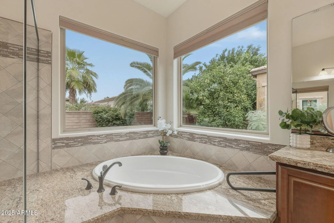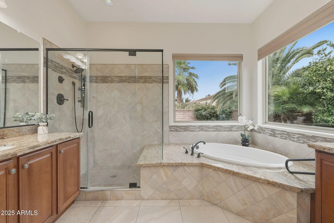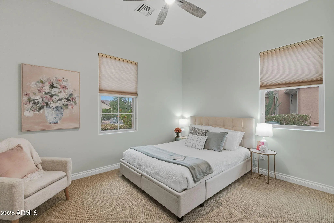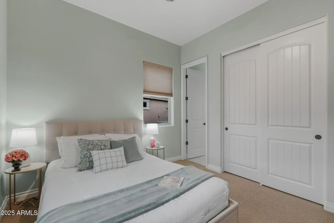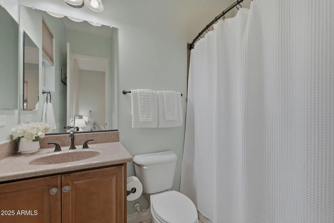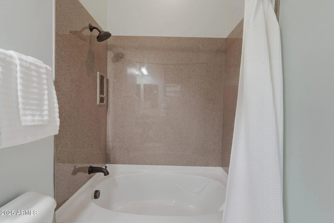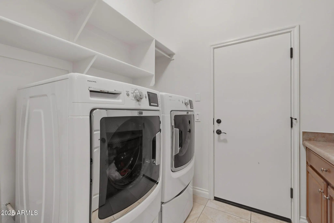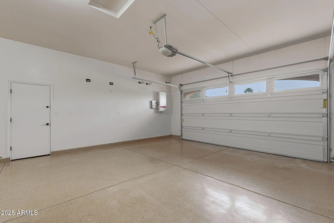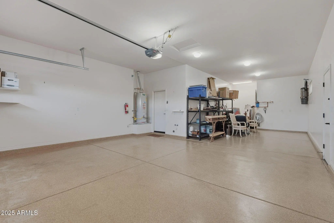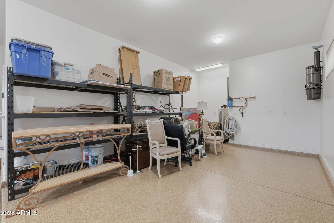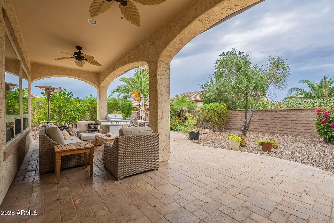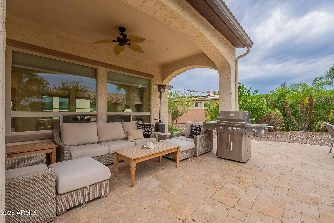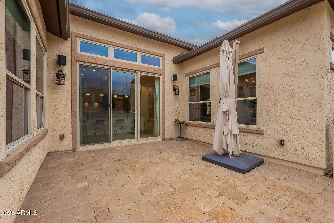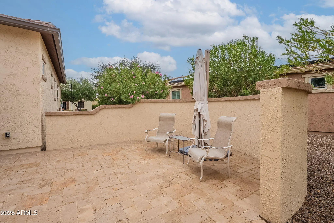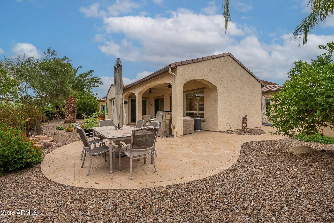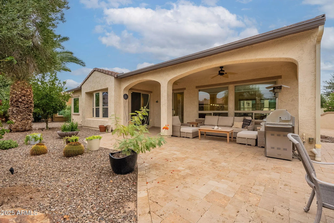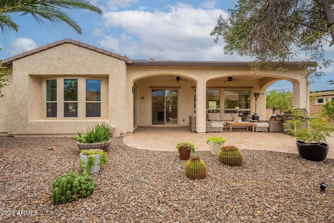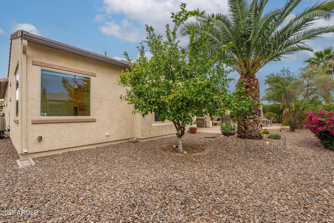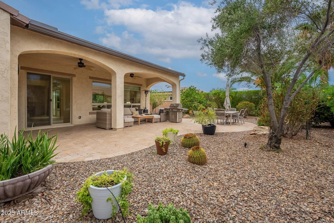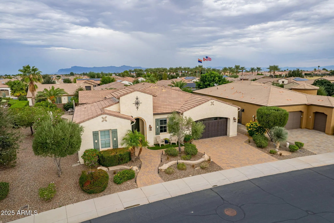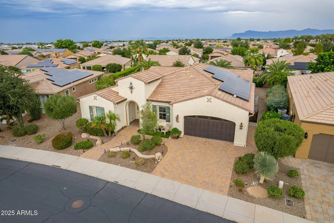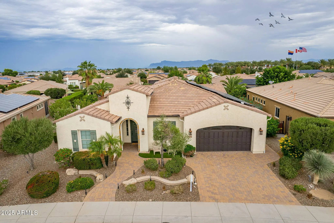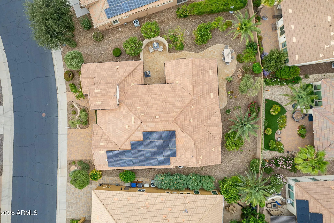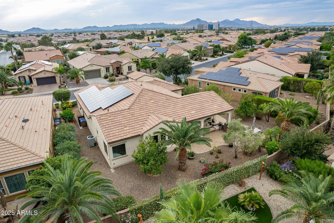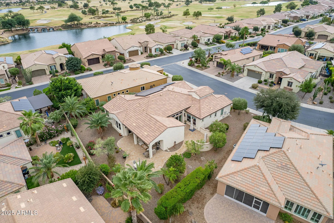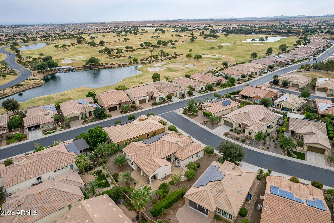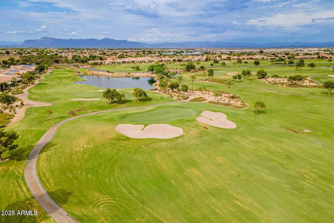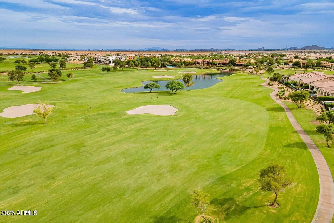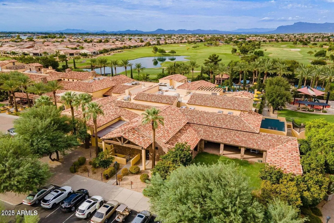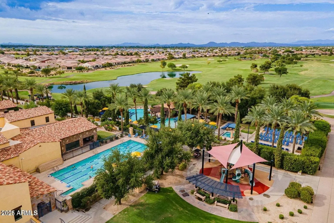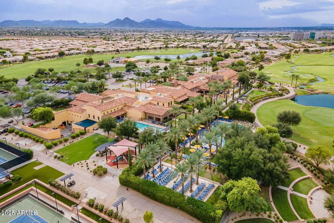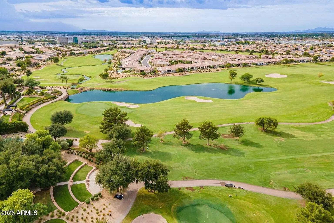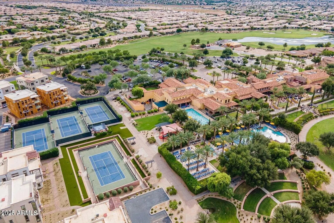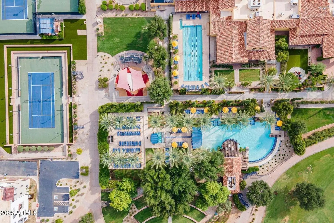- 2 Beds
- 3 Baths
- 2,411 Sqft
- .22 Acres
872 E Harmony Way
Discover the highly sought-after Tarragona floor plan, perfectly set on a rare oversized lot offering space, privacy, and versatility. Designed for entertaining, the chef's kitchen features dual islands and opens seamlessly to the dining and great room, while a large courtyard off the kitchen creates the perfect indoor-outdoor flow. The expansive backyard offers endless possibilities for gatherings and relaxation. Retreat to the primary suite with spa-like bath and separate his-and-hers closets. A unique opportunity to own a premier floor plan on one of the largest lots available!
Essential Information
- MLS® #6930106
- Price$739,000
- Bedrooms2
- Bathrooms3.00
- Square Footage2,411
- Acres0.22
- Year Built2012
- TypeResidential
- Sub-TypeSingle Family Residence
- StatusActive
Community Information
- Address872 E Harmony Way
- SubdivisionEncanterra
- CityQueen Creek
- CountyPinal
- StateAZ
- Zip Code85140
Amenities
- UtilitiesSRP, City Gas
- Parking Spaces5
- # of Garages3
Amenities
Pool, Golf, Pickleball, Gated, Community Spa, Community Spa Htd, Community Media Room, Guarded Entry, Concierge, Tennis Court(s), Playground, Biking/Walking Path, Fitness Center
Parking
Tandem Garage, Garage Door Opener, Direct Access, Over Height Garage
Interior
- AppliancesGas Cooktop, Water Purifier
- HeatingNatural Gas, Ceiling
- # of Stories1
Interior Features
High Speed Internet, Granite Counters, Double Vanity, Breakfast Bar, 9+ Flat Ceilings, Central Vacuum, No Interior Steps, Kitchen Island, Full Bth Master Bdrm, Separate Shwr & Tub
Cooling
Central Air, Programmable Thmstat
Exterior
- WindowsDual Pane
- RoofTile
Exterior Features
Covered Patio(s), Patio, Pvt Yrd(s)Crtyrd(s)
Lot Description
North/South Exposure, Desert Back, Desert Front, Gravel/Stone Front, Gravel/Stone Back, Auto Timer H2O Front, Auto Timer H2O Back, Irrigation Front, Irrigation Back
Construction
Stucco, Wood Frame, Blown Cellulose, Painted
School Information
- ElementaryEllsworth Elementary School
- MiddleJ. O. Combs Middle School
- HighCombs High School
District
J O Combs Unified School District
Listing Details
- OfficeSERHANT.
Price Change History for 872 E Harmony Way, Queen Creek, AZ (MLS® #6930106)
| Date | Details | Change |
|---|---|---|
| Price Reduced from $779,000 to $739,000 |
SERHANT..
![]() Information Deemed Reliable But Not Guaranteed. All information should be verified by the recipient and none is guaranteed as accurate by ARMLS. ARMLS Logo indicates that a property listed by a real estate brokerage other than Launch Real Estate LLC. Copyright 2026 Arizona Regional Multiple Listing Service, Inc. All rights reserved.
Information Deemed Reliable But Not Guaranteed. All information should be verified by the recipient and none is guaranteed as accurate by ARMLS. ARMLS Logo indicates that a property listed by a real estate brokerage other than Launch Real Estate LLC. Copyright 2026 Arizona Regional Multiple Listing Service, Inc. All rights reserved.
Listing information last updated on January 13th, 2026 at 5:33am MST.



