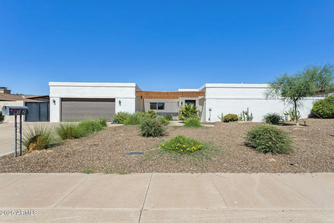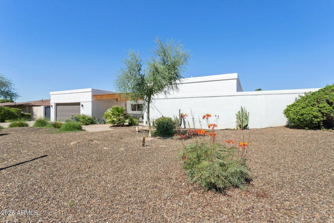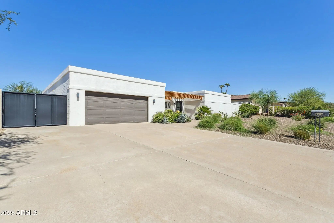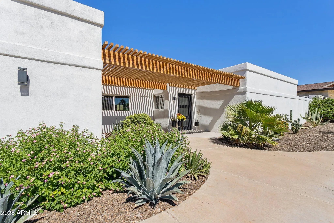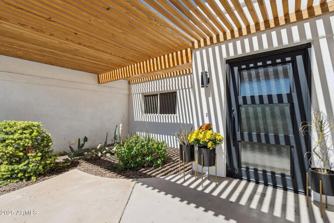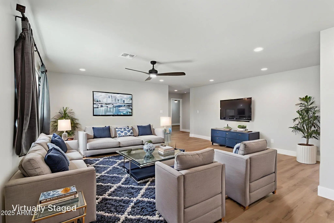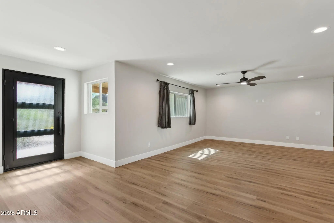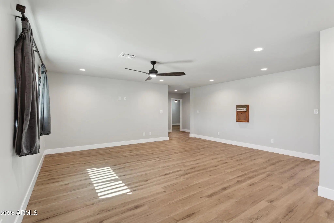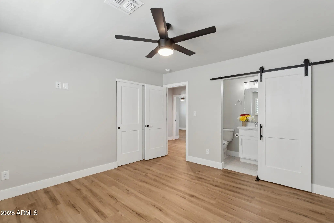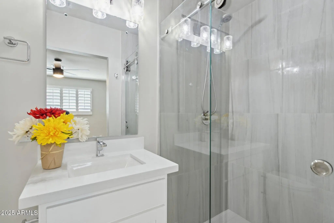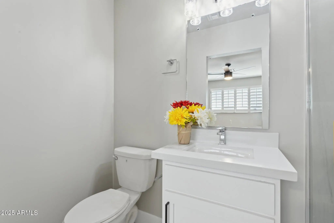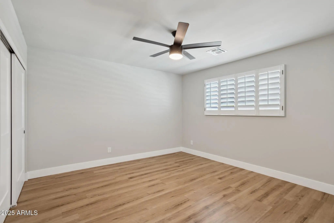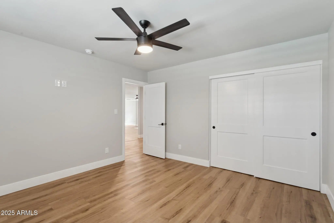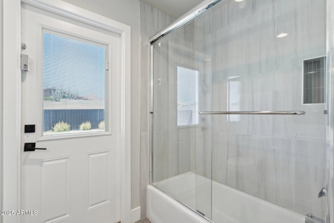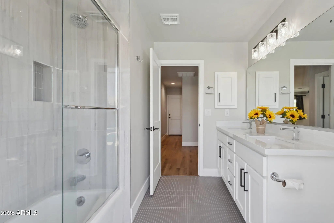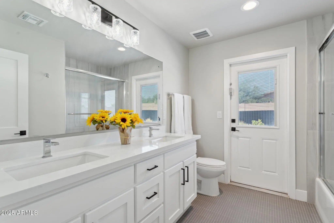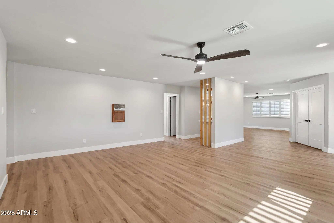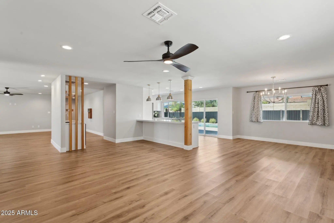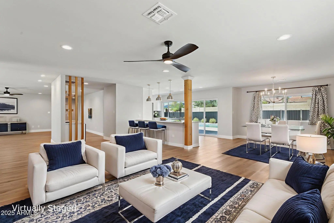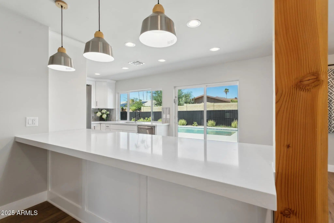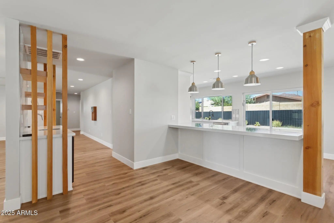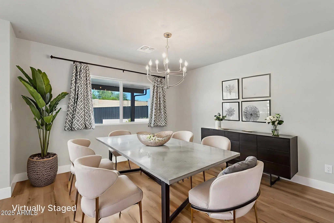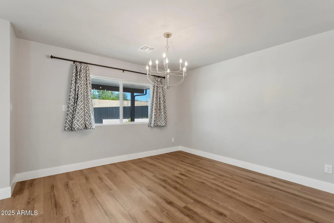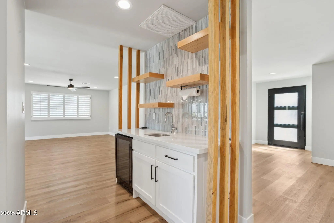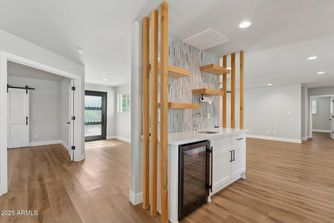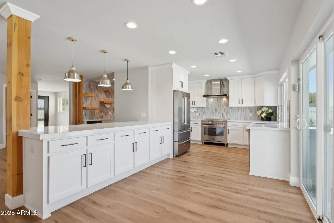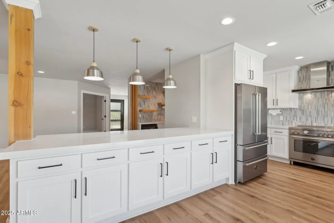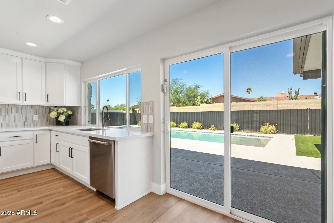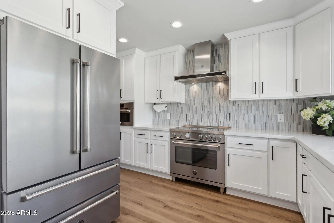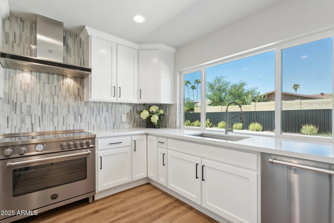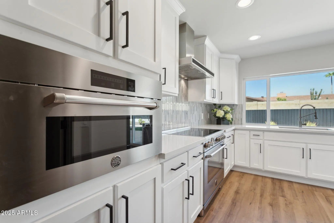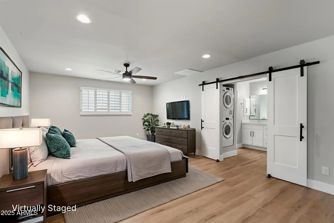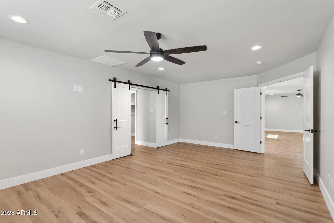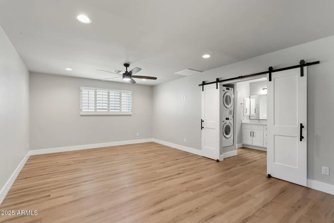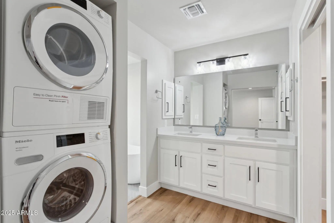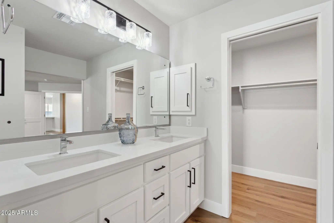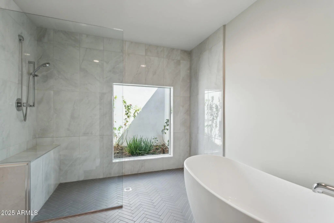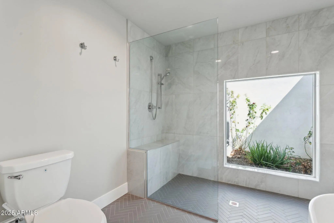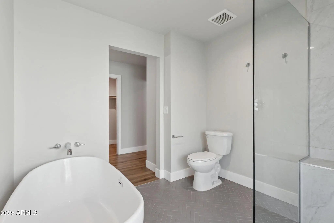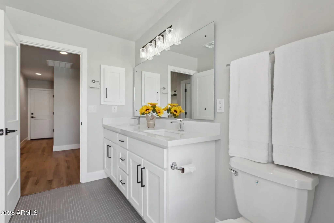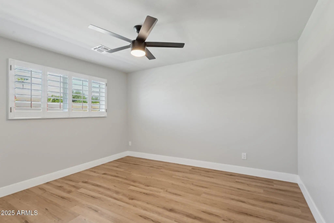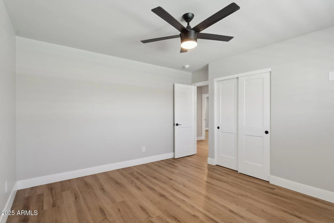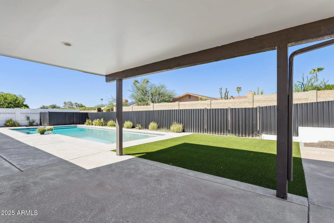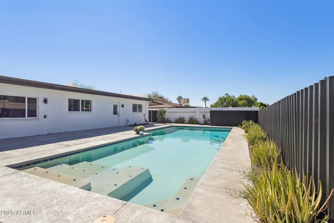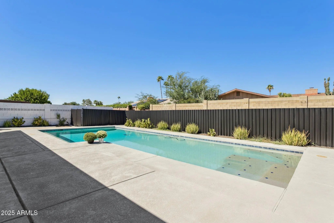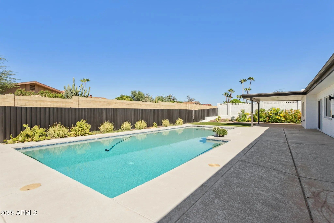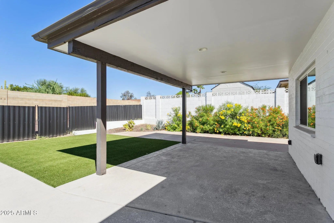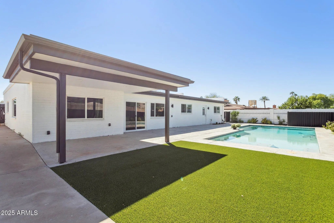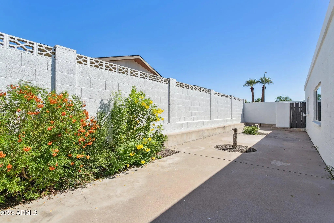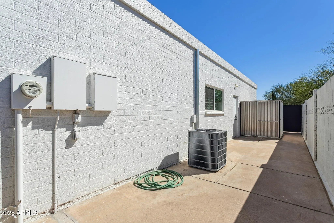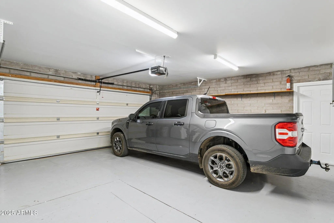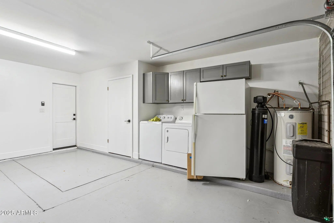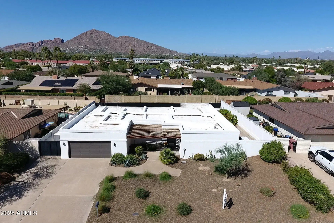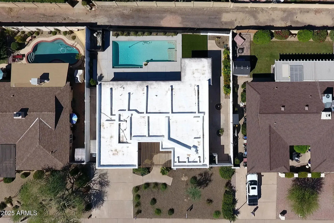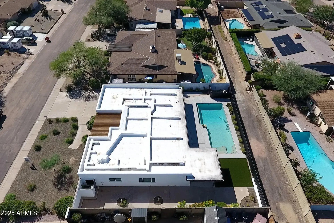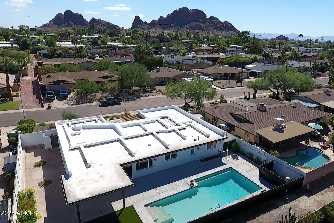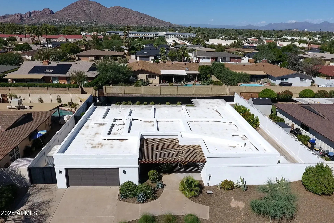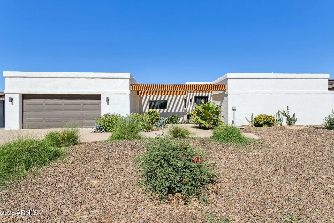- 4 Beds
- 3 Baths
- 2,619 Sqft
- .24 Acres
6102 E Cambridge Avenue
Move-in ready! Don't miss this stunning remodeled (2023) single level home, lending itself to any design & style. Showcasing 4 Bedrooms & 3 ba's. Offering clean lines, natural light & designed w/no interior steps. A chef's kitchen w/great workspace, quartz counters generous cabinetry, pantry, & premium Bertazzoni Italian SS appliances. The living room and family room are both generous in size, serarated by a custom wet bar area w/frig & storage, The primary suite is a sweet retreat, barn doors slide open to a ''spa feel'' bath area w/ sep. soaking tub and large glass enclosed shower, a vanity w/double sinks and a stacked Miele washer & dryer. Step outside to your low maintenance backyard. designed to enjoy life. A gorgeous pool, perfect for swimming laps or (hit more) simply just relaxing, lovely astro-turf and oversized patio area anchors the outside space to create a serene, enviornment. Camelback Mountain to the north and beautiful views of the Papago Buttes to the South. All situated in a highly deserable location, between Old Town Scottsdale and Arcadia, across from the Arizona Country Club. Convenient to restaurants and great activities!
Essential Information
- MLS® #6930182
- Price$1,399,000
- Bedrooms4
- Bathrooms3.00
- Square Footage2,619
- Acres0.24
- Year Built1971
- TypeResidential
- Sub-TypeSingle Family Residence
- StyleContemporary, Ranch
- StatusActive
Community Information
- Address6102 E Cambridge Avenue
- SubdivisionHERITAGE EAST UNIT 2
- CityScottsdale
- CountyMaricopa
- StateAZ
- Zip Code85257
Amenities
- UtilitiesSRP
- Parking Spaces5
- # of Garages2
- ViewMountain(s)
- Has PoolYes
Parking
Garage Door Opener, Direct Access, Attch'd Gar Cabinets
Interior
- HeatingElectric
- CoolingCentral Air, Ceiling Fan(s)
- # of Stories1
Interior Features
High Speed Internet, Double Vanity, Breakfast Bar, 9+ Flat Ceilings, No Interior Steps, Wet Bar, Pantry, Full Bth Master Bdrm, Separate Shwr & Tub
Exterior
- Exterior FeaturesCovered Patio(s), Patio
- WindowsDual Pane
- RoofFoam
- ConstructionStucco, Painted, Block
Lot Description
Sprinklers In Rear, Sprinklers In Front, Gravel/Stone Front, Gravel/Stone Back, Synthetic Grass Back, Auto Timer H2O Front, Auto Timer H2O Back
School Information
- ElementaryGriffith Elementary School
- MiddlePat Tillman Middle School
- HighCamelback High School
District
Phoenix Union High School District
Listing Details
Office
Realty Executives Arizona Territory
Realty Executives Arizona Territory.
![]() Information Deemed Reliable But Not Guaranteed. All information should be verified by the recipient and none is guaranteed as accurate by ARMLS. ARMLS Logo indicates that a property listed by a real estate brokerage other than Launch Real Estate LLC. Copyright 2025 Arizona Regional Multiple Listing Service, Inc. All rights reserved.
Information Deemed Reliable But Not Guaranteed. All information should be verified by the recipient and none is guaranteed as accurate by ARMLS. ARMLS Logo indicates that a property listed by a real estate brokerage other than Launch Real Estate LLC. Copyright 2025 Arizona Regional Multiple Listing Service, Inc. All rights reserved.
Listing information last updated on November 7th, 2025 at 9:48pm MST.



