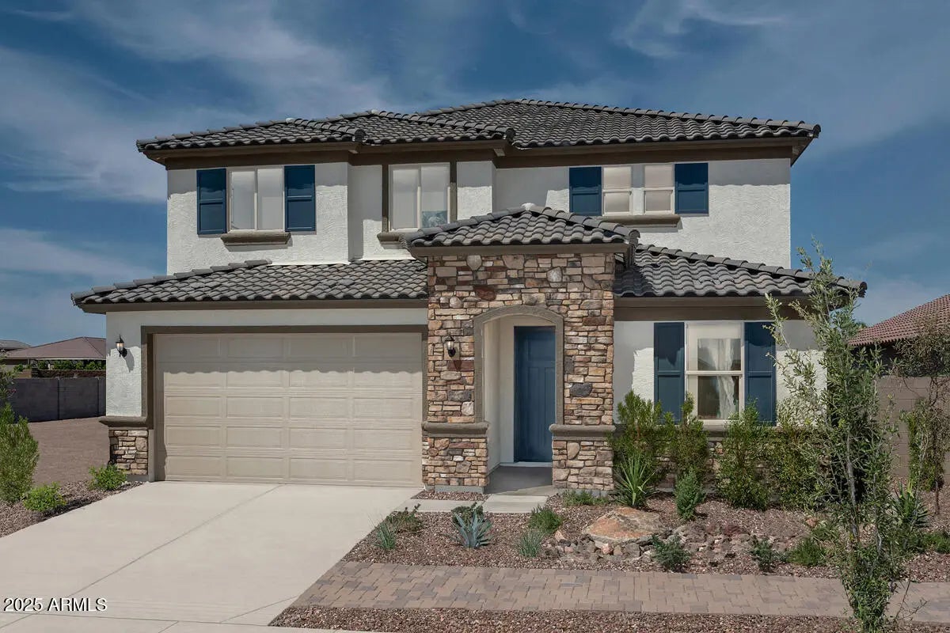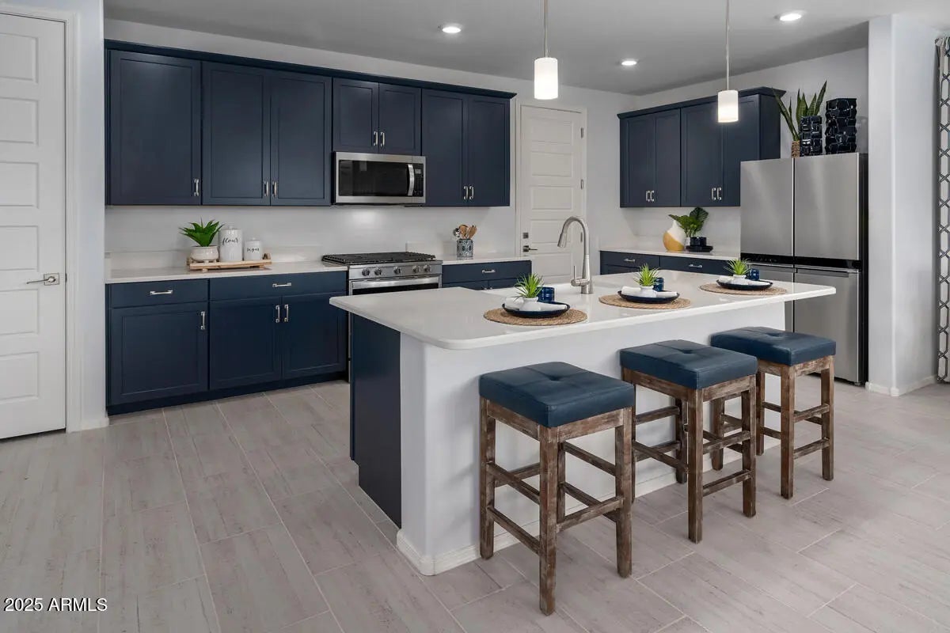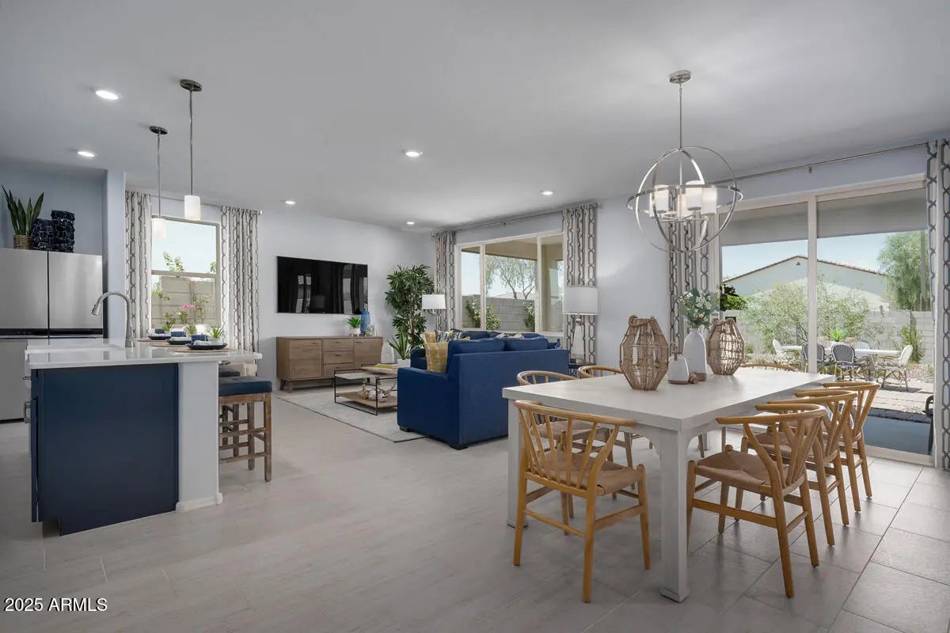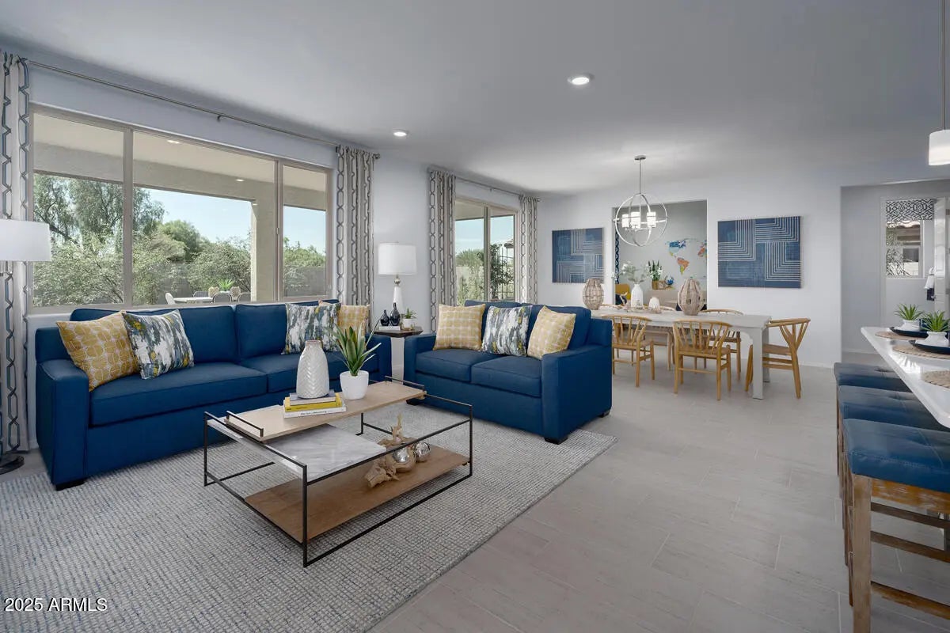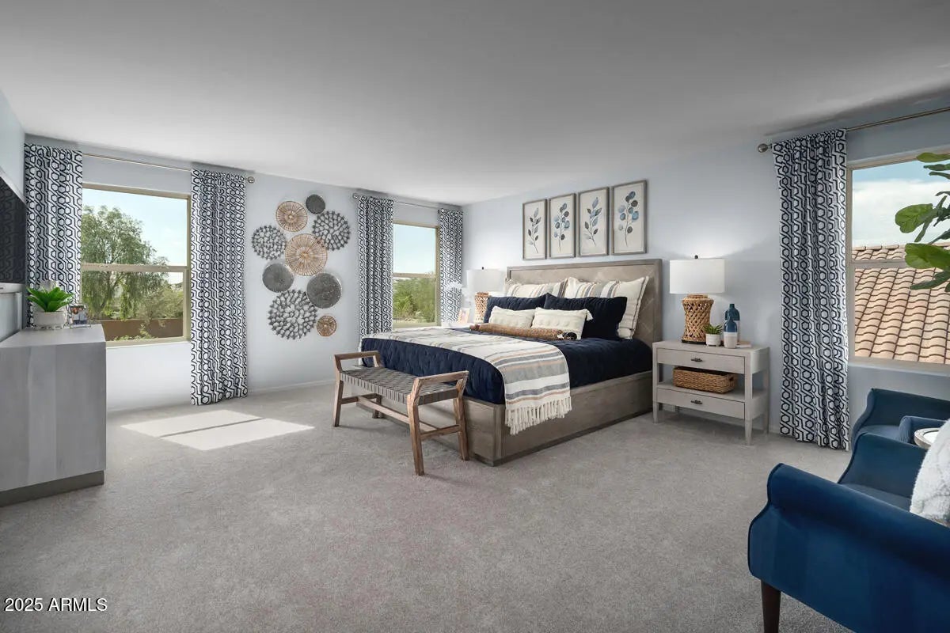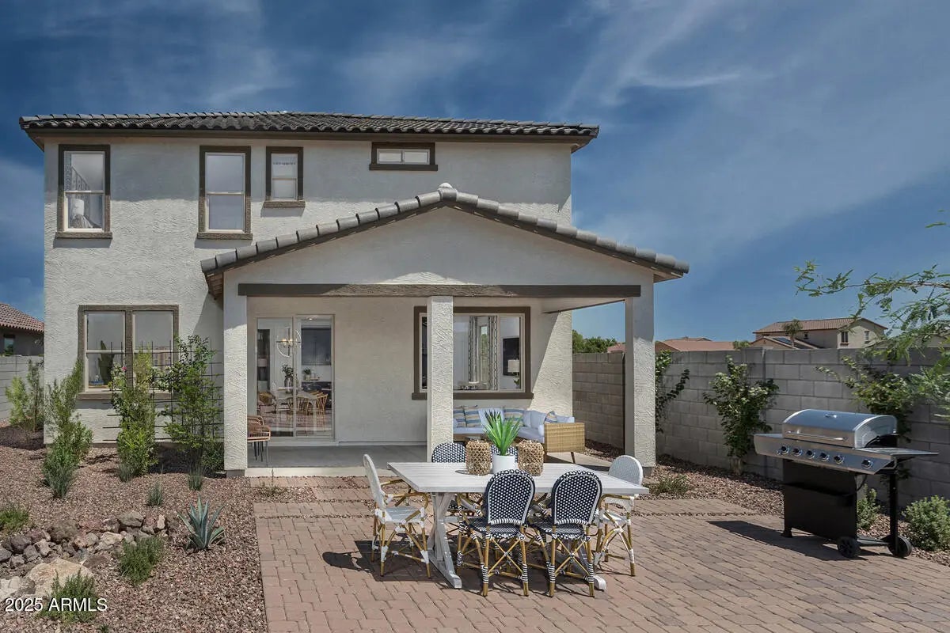- 5 Beds
- 3 Baths
- 2,938 Sqft
- .16 Acres
27834 N 172nd Avenue
This former model home features a bright, open floor plan with 9-ft. first-floor ceilings and a spacious great room. The backyard offers lush landscaping with an extended covered patio and paved seating area. Tile flooring extends throughout the lower level, laundry and bathrooms. The kitchen showcases sleek quarts countertops, a large center island, extended upper cabinets with 2-in. crown molding and stainless steel appliances, including a gas range and 4-door refrigerator. A powder room and bedroom with full bath complete the first level. Upstairs, a versatile loft makes an ideal home office or game room. The primary bedroom includes an en suite bath with a walk-in shower, dual-sink vanity and two linen closets. Additional highlights include an open den, upstairs laundry room with wash
Essential Information
- MLS® #6930411
- Price$530,990
- Bedrooms5
- Bathrooms3.00
- Square Footage2,938
- Acres0.16
- Year Built2025
- TypeResidential
- Sub-TypeSingle Family Residence
- StyleSanta Barbara/Tuscan
- StatusActive
Community Information
- Address27834 N 172nd Avenue
- CitySurprise
- CountyMaricopa
- StateAZ
- Zip Code85387
Subdivision
DESERT OASIS PHASE 2 PARCEL L-12B
Amenities
- UtilitiesAPS, SW Gas
- Parking Spaces4
- # of Garages2
Interior
- # of Stories2
Interior Features
High Speed Internet, Double Vanity, 9+ Flat Ceilings, Pantry, Separate Shwr & Tub
Heating
ENERGY STAR Qualified Equipment, Natural Gas
Cooling
Central Air, ENERGY STAR Qualified Equipment, Programmable Thmstat
Exterior
- RoofTile
Lot Description
Sprinklers In Front, Desert Front
Windows
Low-Emissivity Windows, Dual Pane, ENERGY STAR Qualified Windows, Vinyl Frame
Construction
Stucco, Wood Frame, Low VOC Paint, Low VOC Insulation
School Information
- ElementaryDesert Oasis Elementary School
- MiddleDesert Oasis Elementary School
District
Nadaburg Unified School District
High
Nadaburg Online Virtual Academy
Listing Details
- OfficeKB Home Sales
Price Change History for 27834 N 172nd Avenue, Surprise, AZ (MLS® #6930411)
| Date | Details | Change |
|---|---|---|
| Price Increased from $519,990 to $530,990 | ||
| Price Reduced from $529,990 to $519,990 | ||
| Price Reduced from $539,990 to $529,990 |
KB Home Sales.
![]() Information Deemed Reliable But Not Guaranteed. All information should be verified by the recipient and none is guaranteed as accurate by ARMLS. ARMLS Logo indicates that a property listed by a real estate brokerage other than Launch Real Estate LLC. Copyright 2026 Arizona Regional Multiple Listing Service, Inc. All rights reserved.
Information Deemed Reliable But Not Guaranteed. All information should be verified by the recipient and none is guaranteed as accurate by ARMLS. ARMLS Logo indicates that a property listed by a real estate brokerage other than Launch Real Estate LLC. Copyright 2026 Arizona Regional Multiple Listing Service, Inc. All rights reserved.
Listing information last updated on January 15th, 2026 at 4:32pm MST.



