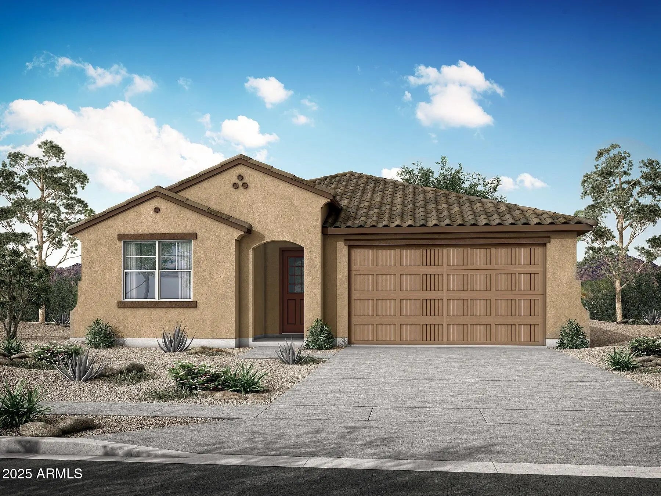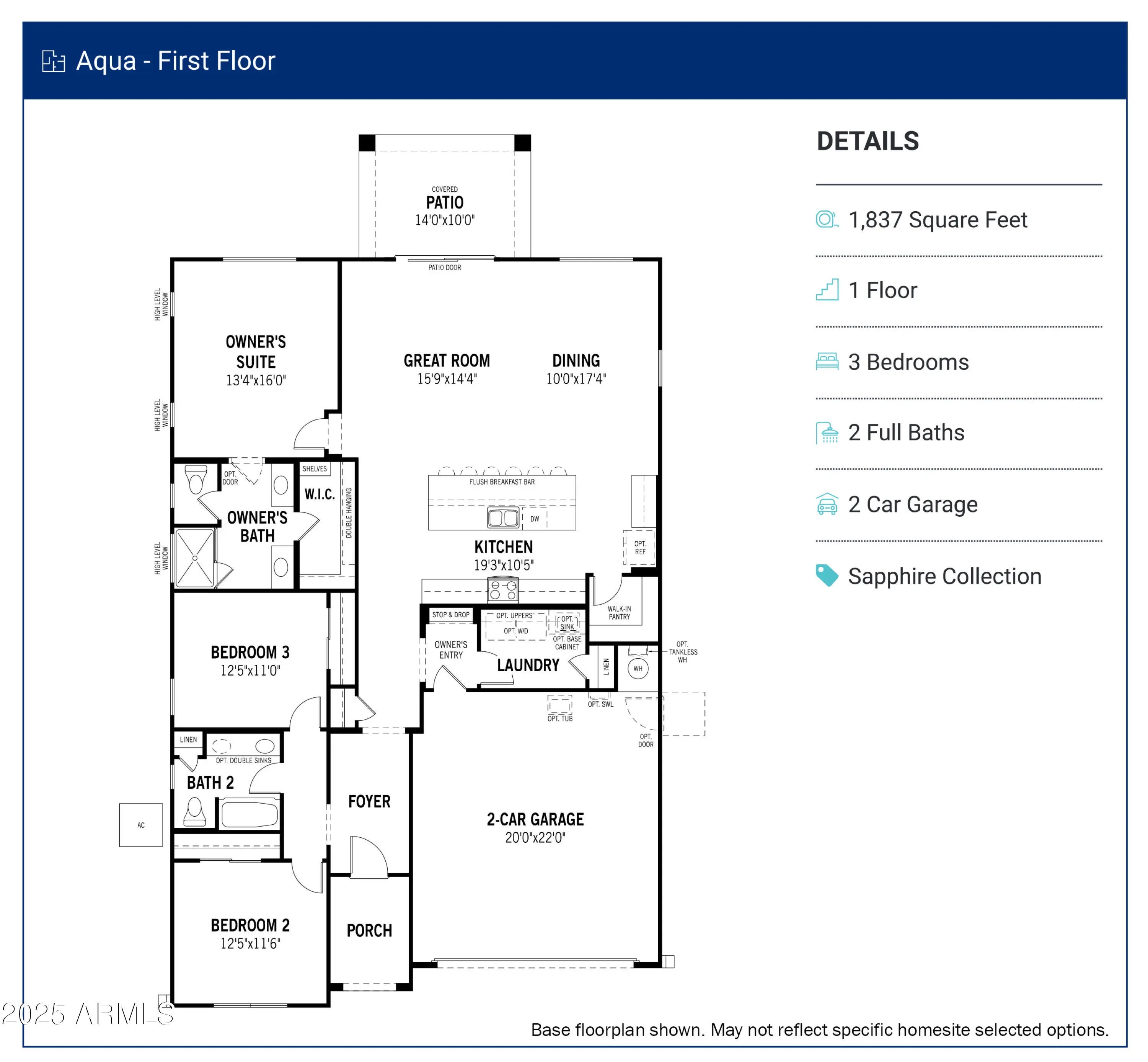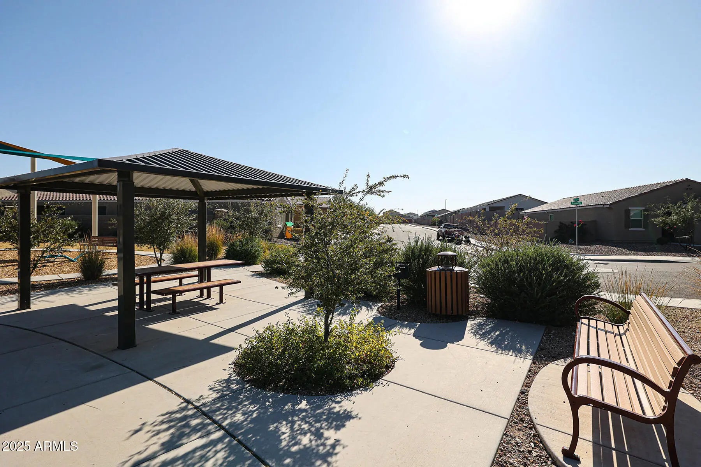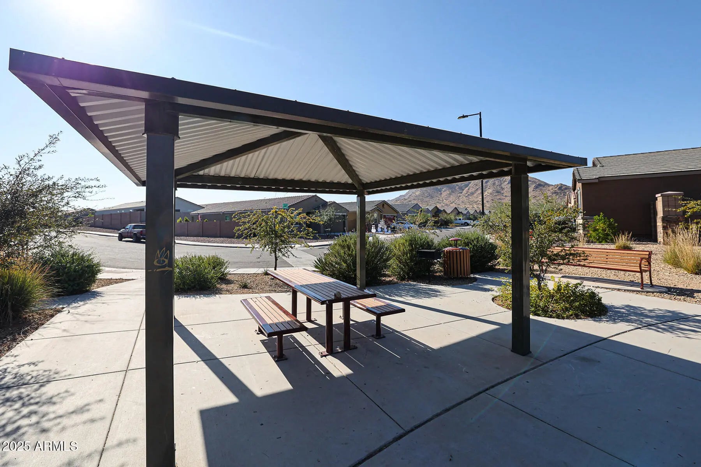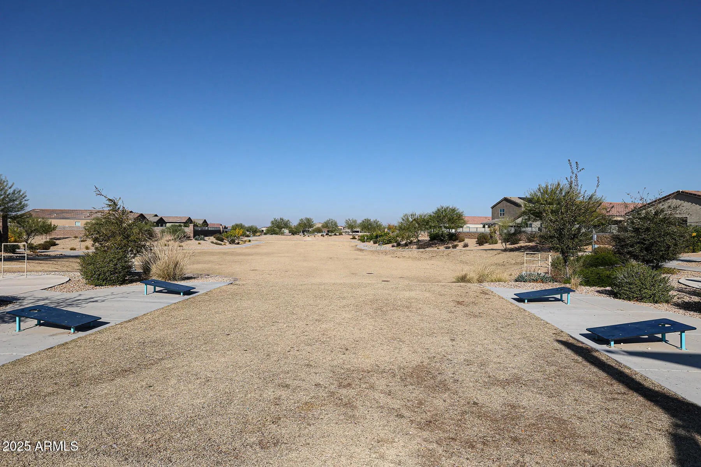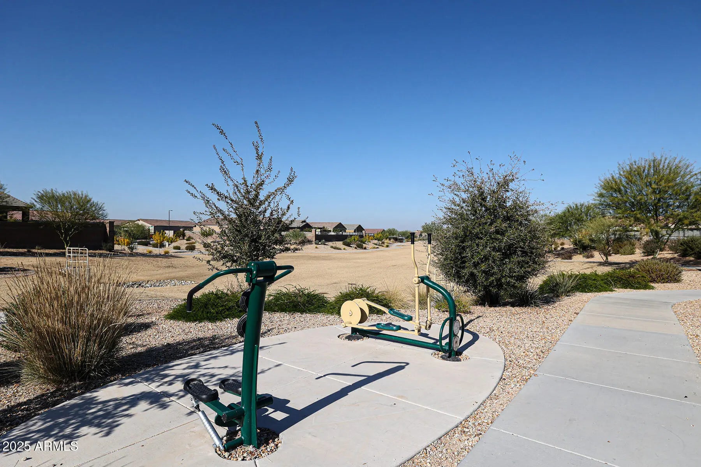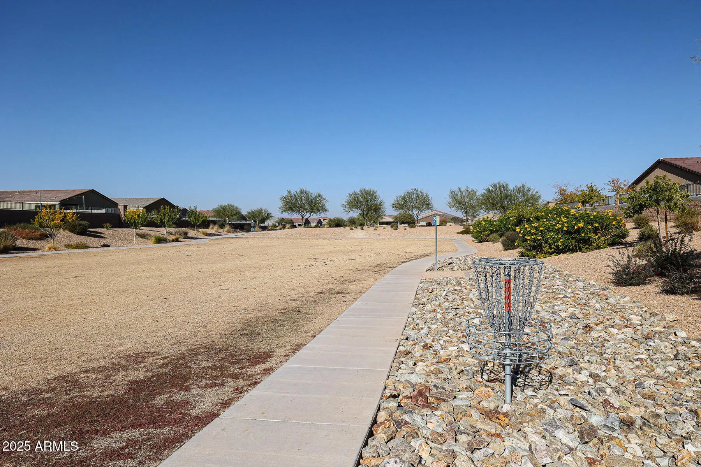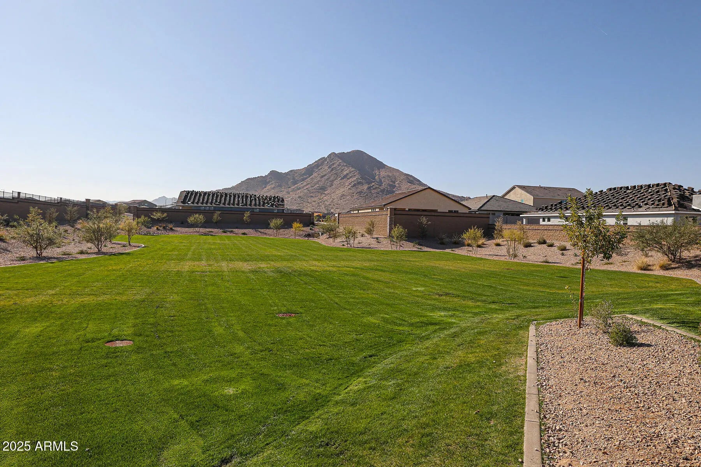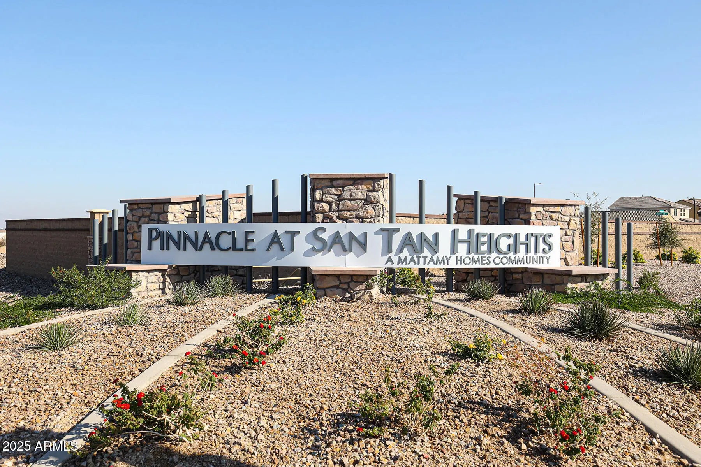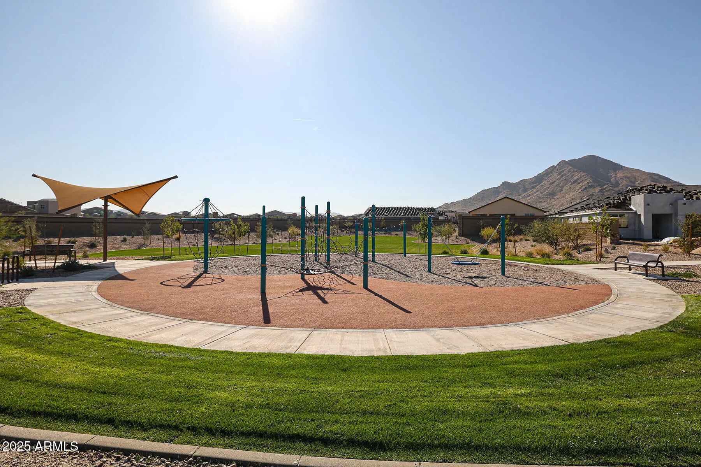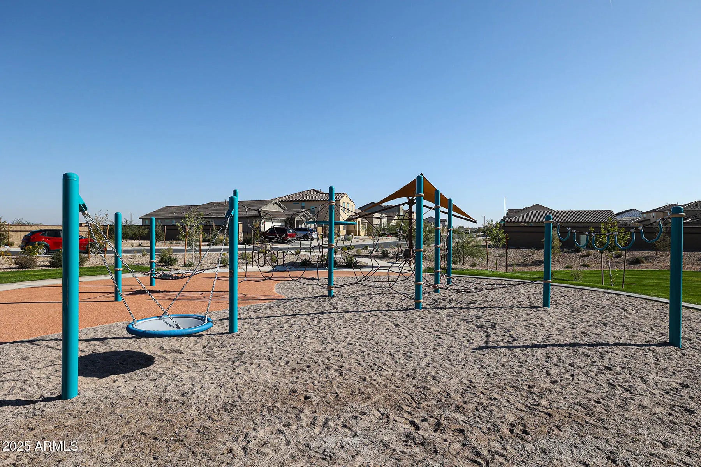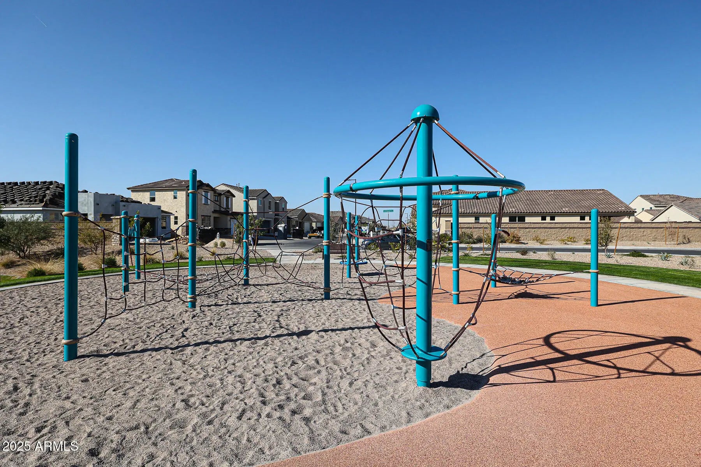- 3 Beds
- 2 Baths
- 1,837 Sqft
- .15 Acres
4031 W Brenley Drive
This floorplan features 3 bedrooms, 2 bathrooms, and a 2-car garage with the kitchen people dream of. This professionally designed home includes a gourmet kitchen with gas cooktop and all stainless-steel appliances. Interior colorization features neutral finishes with wood-looki tile in all the right places, shaker cabinetry, upgraded hardware and plumbing fixtures, and contemporary quartz countertops.
Essential Information
- MLS® #6930692
- Price$472,800
- Bedrooms3
- Bathrooms2.00
- Square Footage1,837
- Acres0.15
- Year Built2025
- TypeResidential
- Sub-TypeSingle Family Residence
- StyleSpanish
- StatusActive
Community Information
- Address4031 W Brenley Drive
- SubdivisionSan Tan Heights
- CitySan Tan Valley
- CountyPinal
- StateAZ
- Zip Code85144
Amenities
- UtilitiesSRP, City Gas
- Parking Spaces4
- # of Garages2
Amenities
Playground, Biking/Walking Path, Fitness Center
Parking
Garage Door Opener, Direct Access
Interior
- AppliancesGas Cooktop
- HeatingNatural Gas
- # of Stories1
Interior Features
High Speed Internet, Double Vanity, Master Downstairs, Eat-in Kitchen, Breakfast Bar, 9+ Flat Ceilings, Kitchen Island, 3/4 Bath Master Bdrm
Cooling
Central Air, Programmable Thmstat
Exterior
- RoofConcrete
Exterior Features
Covered Patio(s), Pvt Yrd(s)Crtyrd(s)
Lot Description
Sprinklers In Front, Desert Front, Dirt Back, Irrigation Front
Windows
Low-Emissivity Windows, Dual Pane, Vinyl Frame
Construction
Stucco, Wood Frame, Low VOC Paint, Blown Cellulose, Painted
School Information
- ElementarySan Tan Heights Elementary
- MiddleSan Tan Heights Elementary
- HighSan Tan Foothills High School
District
Florence Unified School District
Listing Details
- OfficeMattamy Arizona, LLC
Mattamy Arizona, LLC.
![]() Information Deemed Reliable But Not Guaranteed. All information should be verified by the recipient and none is guaranteed as accurate by ARMLS. ARMLS Logo indicates that a property listed by a real estate brokerage other than Launch Real Estate LLC. Copyright 2025 Arizona Regional Multiple Listing Service, Inc. All rights reserved.
Information Deemed Reliable But Not Guaranteed. All information should be verified by the recipient and none is guaranteed as accurate by ARMLS. ARMLS Logo indicates that a property listed by a real estate brokerage other than Launch Real Estate LLC. Copyright 2025 Arizona Regional Multiple Listing Service, Inc. All rights reserved.
Listing information last updated on November 6th, 2025 at 1:37pm MST.



