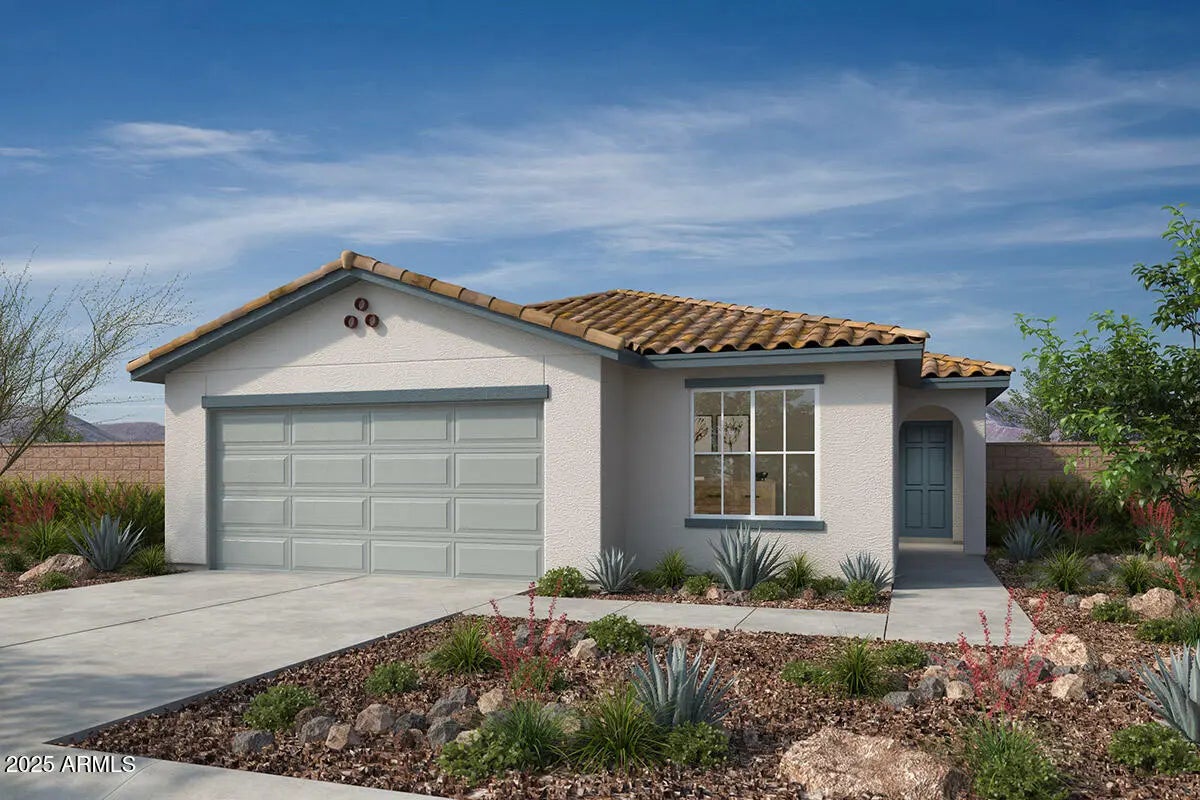- 4 Beds
- 2 Baths
- 1,956 Sqft
- .12 Acres
1795 E Mcentee Lane
This beautifully designed single-story home combines style and functionality in an open floor plan with 9-ft. ceilings and a spacious great room offering generous living and dining areas. Modern tile flooring extends through the common areas, while plush carpet adds warmth to the bedrooms. The kitchen showcases quartz countertops, a large center island, extended 42-in. upper cabinets and stainless steel appliances including a gas range and built-in microwave. The primary bedroom includes an oversized closet and an en suite bath with a walk-in shower and dual-sink vanity with WaterSense®-labeled fixtures. Additional highlights include a dedicated laundry room, extended vanity in the secondary bathroom, energy-efficient low-E windows and ceiling fan pre-wire in the great room and bedrooms.
Essential Information
- MLS® #6930855
- Price$398,990
- Bedrooms4
- Bathrooms2.00
- Square Footage1,956
- Acres0.12
- Year Built2024
- TypeResidential
- Sub-TypeSingle Family Residence
- StyleRanch
- StatusActive
Community Information
- Address1795 E Mcentee Lane
- SubdivisionBELLA CAMINO
- CitySan Tan Valley
- CountyPinal
- StateAZ
- Zip Code85143
Amenities
- UtilitiesAPS
- Parking Spaces4
- # of Garages2
- ViewDesert
Interior
- # of Stories1
Interior Features
Double Vanity, Eat-in Kitchen, 9+ Flat Ceilings, Kitchen Island, Separate Shwr & Tub
Heating
ENERGY STAR Qualified Equipment, Natural Gas
Cooling
Central Air, ENERGY STAR Qualified Equipment
Exterior
- RoofTile
Lot Description
Sprinklers In Front, Desert Front
Windows
Dual Pane, ENERGY STAR Qualified Windows
Construction
Stucco, Wood Frame, Low VOC Paint, Low VOC Insulation
School Information
- ElementaryMaricopa Elementary School
- MiddleMaricopa High School
- HighMaricopa High School
District
Maricopa Unified School District
Listing Details
- OfficeKB Home Sales
Price Change History for 1795 E Mcentee Lane, San Tan Valley, AZ (MLS® #6930855)
| Date | Details | Change |
|---|---|---|
| Price Reduced from $408,990 to $398,990 | ||
| Price Reduced from $418,990 to $408,990 | ||
| Price Reduced from $428,990 to $418,990 | ||
| Price Reduced from $443,990 to $428,990 |
KB Home Sales.
![]() Information Deemed Reliable But Not Guaranteed. All information should be verified by the recipient and none is guaranteed as accurate by ARMLS. ARMLS Logo indicates that a property listed by a real estate brokerage other than Launch Real Estate LLC. Copyright 2026 Arizona Regional Multiple Listing Service, Inc. All rights reserved.
Information Deemed Reliable But Not Guaranteed. All information should be verified by the recipient and none is guaranteed as accurate by ARMLS. ARMLS Logo indicates that a property listed by a real estate brokerage other than Launch Real Estate LLC. Copyright 2026 Arizona Regional Multiple Listing Service, Inc. All rights reserved.
Listing information last updated on February 7th, 2026 at 1:57am MST.




