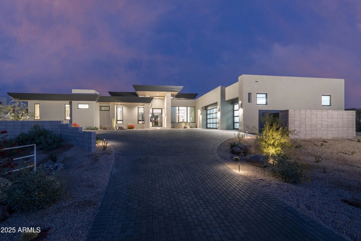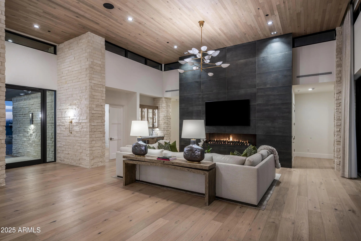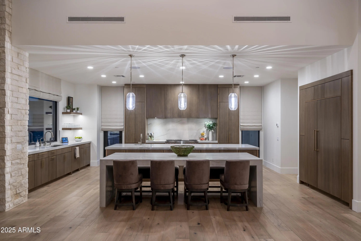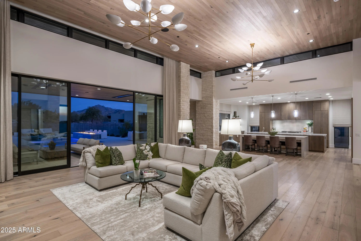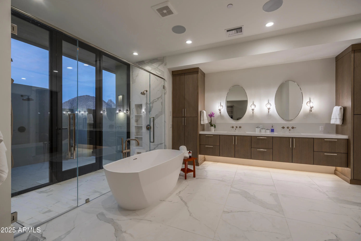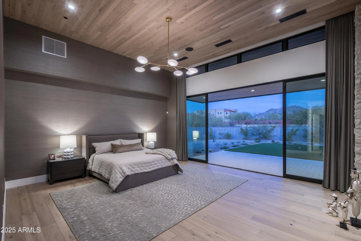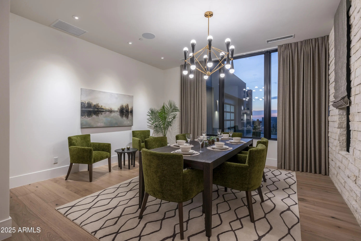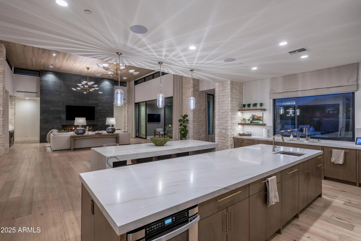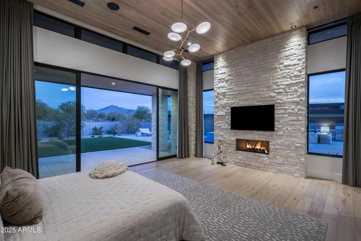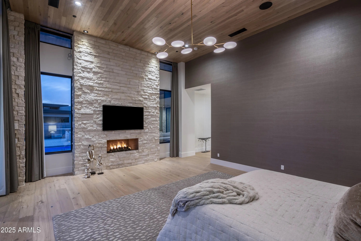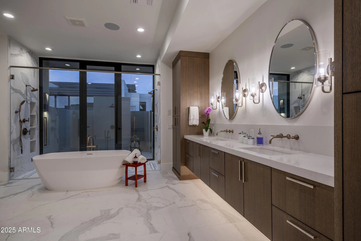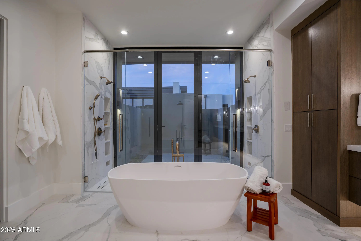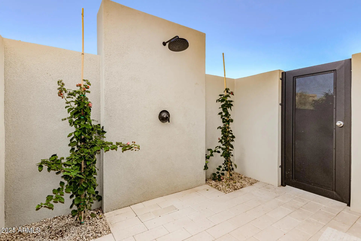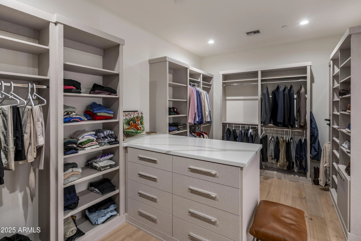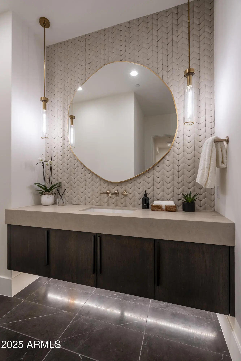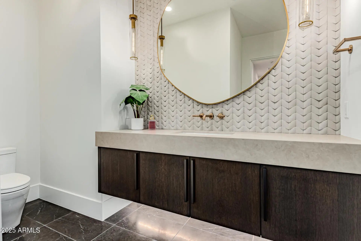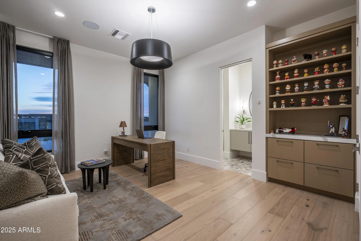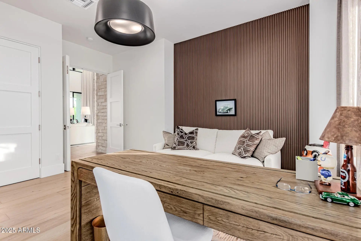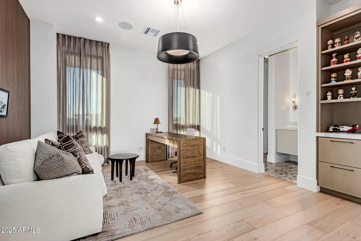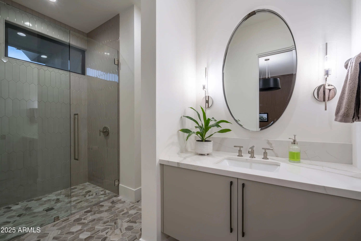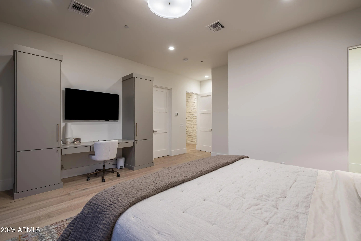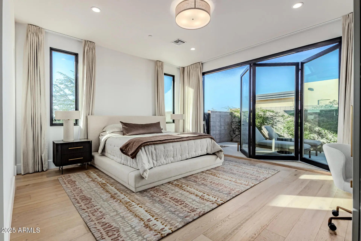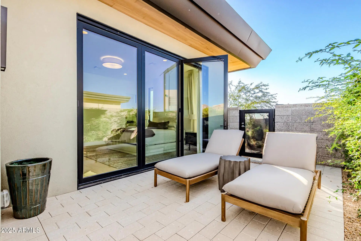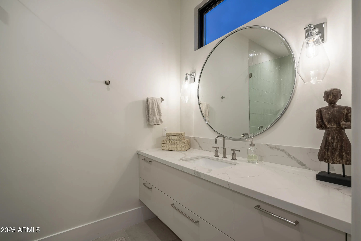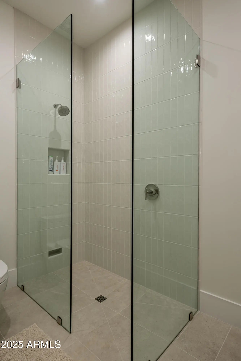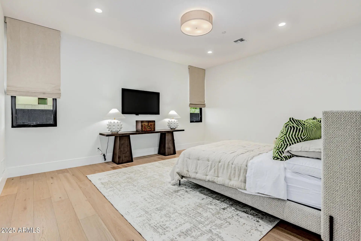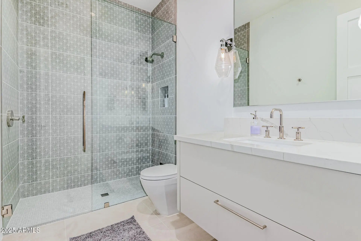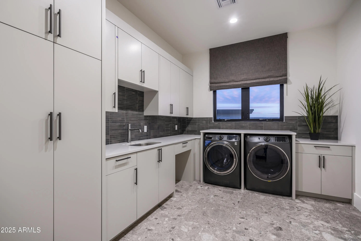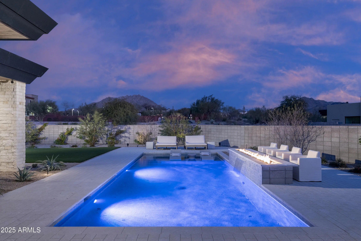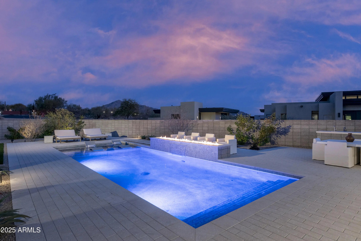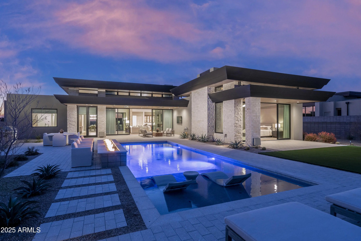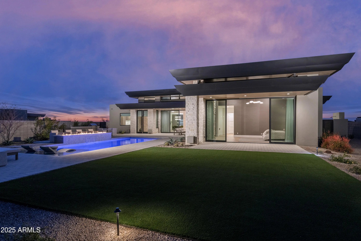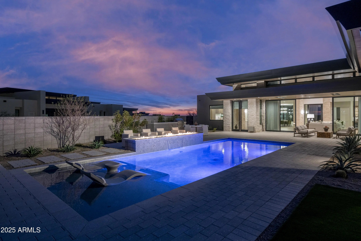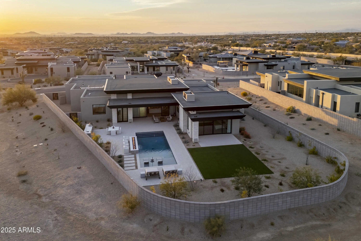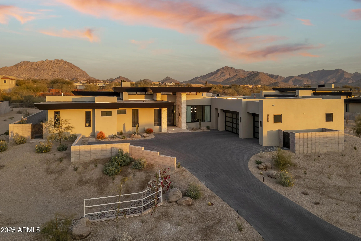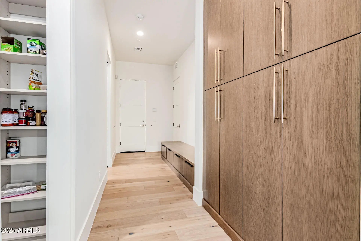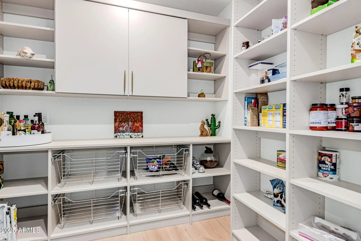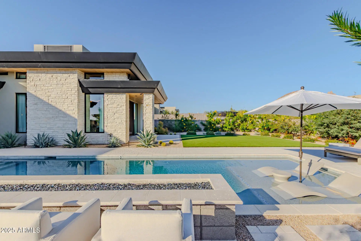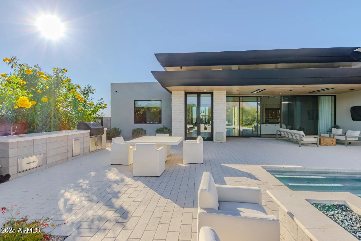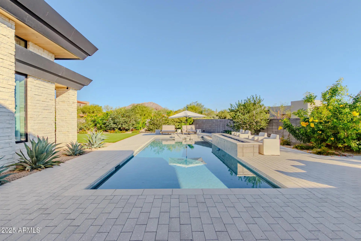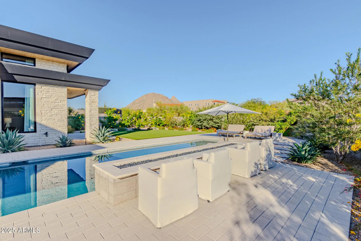- 4 Beds
- 5 Baths
- 4,820 Sqft
- .91 Acres
24923 N 91 Street
This newly built 2024 Sophisticated Modern home designed by Swaback Architects sits on an elevated private lot to enhance the mountain and sunset views. Built by Owners as their ''forever home'', no expense was spared with over $800K in designer upgrades. Light and bright open floor plan with soaring wood tongue and groove ceilings, clearstory windows and walls of glass that open to the peaceful resort style yard with pool and fire pit. White Oak flooring, gourmet kitchen with dual kitchen islands, Wolf and Sub Zero appliances, quartzite countertops, custom cabinetry, designer hardware and lighting fixtures, heated covered patio. ASID Interior designer touches that add warmth and sophistication to this already beautiful property. Can be sold fully furnished by separate bill of sale.
Essential Information
- MLS® #6930878
- Price$4,395,000
- Bedrooms4
- Bathrooms5.00
- Square Footage4,820
- Acres0.91
- Year Built2024
- TypeResidential
- Sub-TypeSingle Family Residence
- StyleContemporary
- StatusActive Under Contract
Community Information
- Address24923 N 91 Street
- SubdivisionSOLITUDE
- CityScottsdale
- CountyMaricopa
- StateAZ
- Zip Code85255
Amenities
- AmenitiesGated
- UtilitiesAPS, SW Gas
- Parking Spaces6
- # of Garages3
- ViewCity Lights, Mountain(s)
- Has PoolYes
- PoolVariable Speed Pump, Play Pool
Parking
Garage Door Opener, Direct Access, Side Vehicle Entry
Interior
- HeatingNatural Gas
- FireplaceYes
- # of Stories1
Interior Features
Walk-in Pantry, High Speed Internet, Double Vanity, Eat-in Kitchen, Breakfast Bar, 9+ Flat Ceilings, No Interior Steps, Pantry, Full Bth Master Bdrm, Separate Shwr & Tub
Appliances
Dryer Included, Washer Included, Built In Recycling, Refrigerator, Built-in Microwave, Dishwasher, Disposal, Gas Range, Gas Oven
Cooling
Central Air, Programmable Thmstat
Fireplaces
Fire Pit, Family Room, Master Bedroom, Gas
Exterior
- RoofBuilt-Up
- ConstructionStucco, Wood Frame, Stone
Exterior Features
Built-in BBQ, Covered Patio(s), Patio
Lot Description
Borders Common Area, Adjacent to Wash, East/West Exposure, Sprinklers In Rear, Sprinklers In Front, Desert Back, Desert Front, Auto Timer H2O Front, Auto Timer H2O Back
Windows
Low-Emissivity Windows, Dual Pane
School Information
- DistrictCave Creek Unified District
- ElementaryDesert Sun Academy
- MiddleSonoran Trails Middle School
- HighCactus Shadows High School
Listing Details
- OfficeFathom Realty Elite
Price Change History for 24923 N 91 Street, Scottsdale, AZ (MLS® #6930878)
| Date | Details | Change |
|---|---|---|
| Status Changed from Active to Active Under Contract | – | |
| Price Reduced from $4,450,000 to $4,395,000 |
Fathom Realty Elite.
![]() Information Deemed Reliable But Not Guaranteed. All information should be verified by the recipient and none is guaranteed as accurate by ARMLS. ARMLS Logo indicates that a property listed by a real estate brokerage other than Launch Real Estate LLC. Copyright 2026 Arizona Regional Multiple Listing Service, Inc. All rights reserved.
Information Deemed Reliable But Not Guaranteed. All information should be verified by the recipient and none is guaranteed as accurate by ARMLS. ARMLS Logo indicates that a property listed by a real estate brokerage other than Launch Real Estate LLC. Copyright 2026 Arizona Regional Multiple Listing Service, Inc. All rights reserved.
Listing information last updated on February 14th, 2026 at 12:30pm MST.



