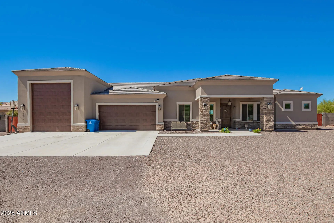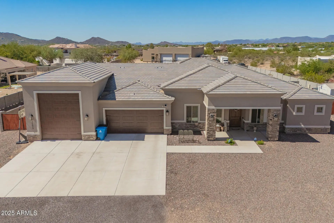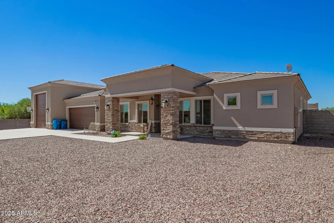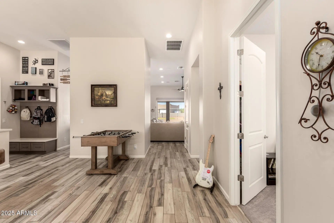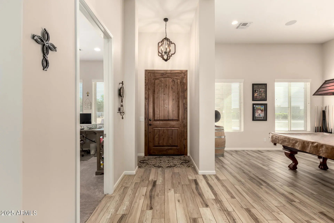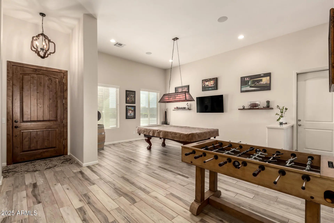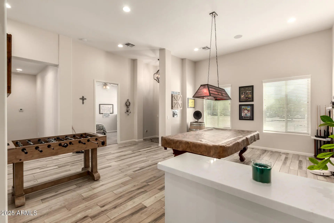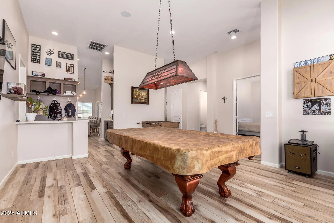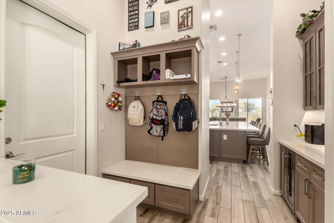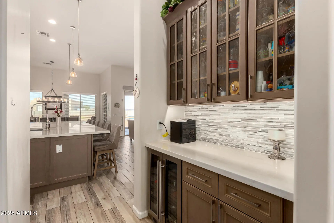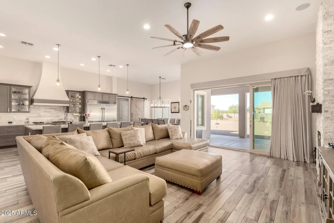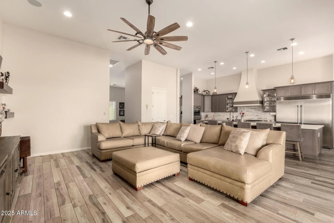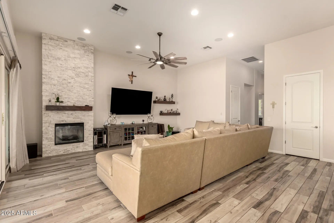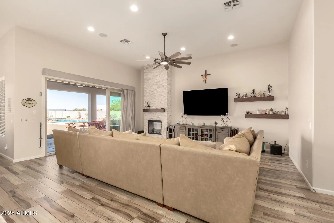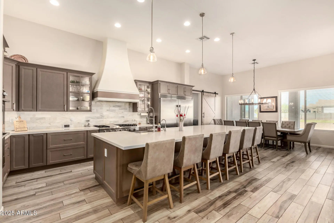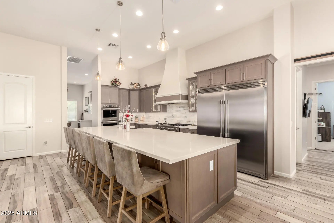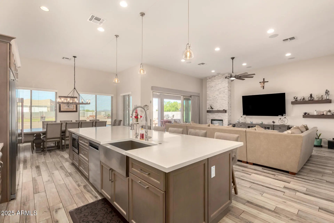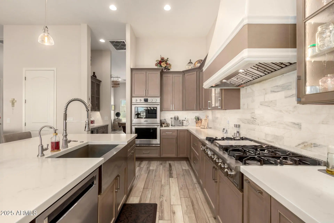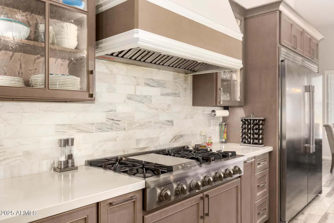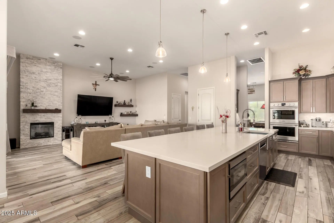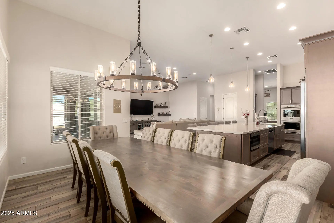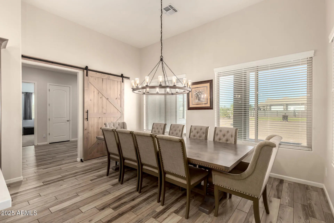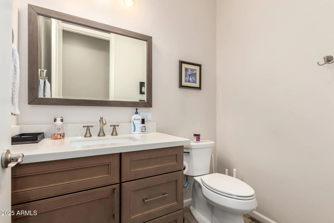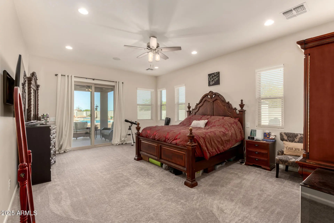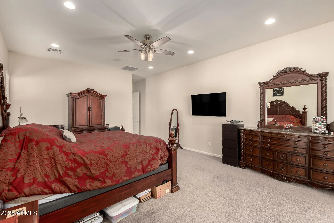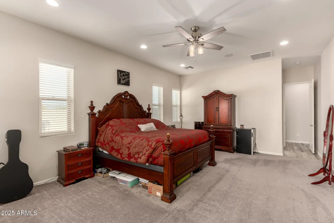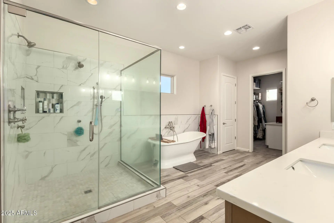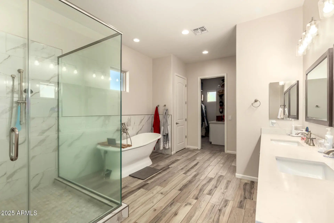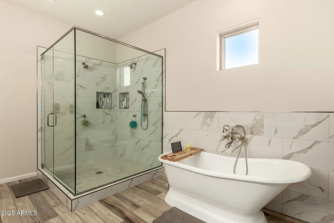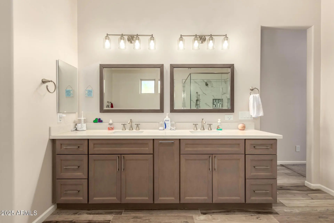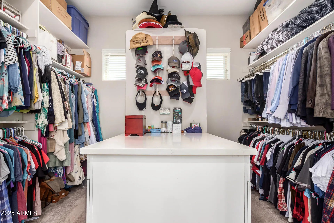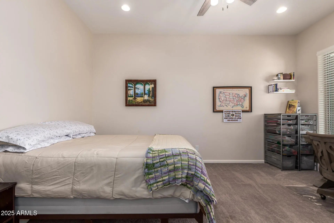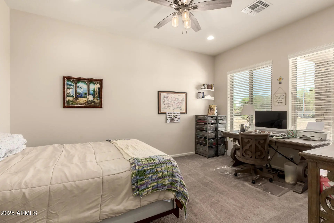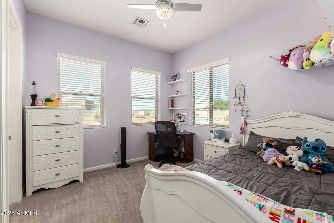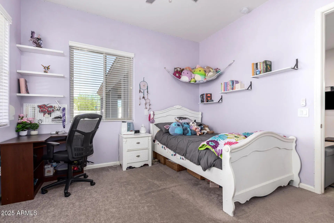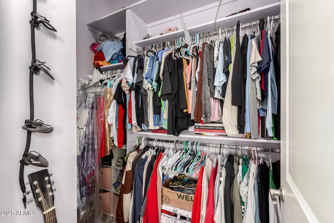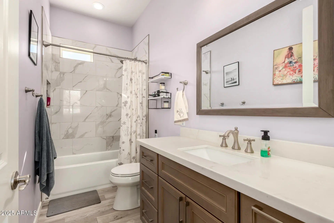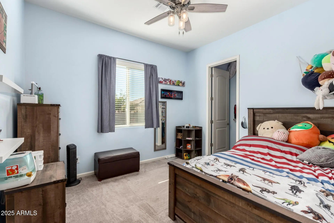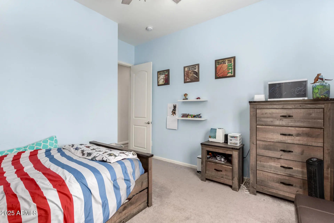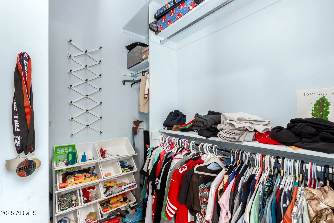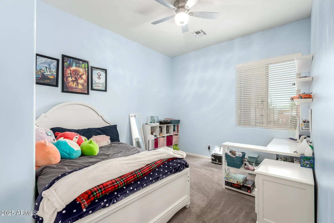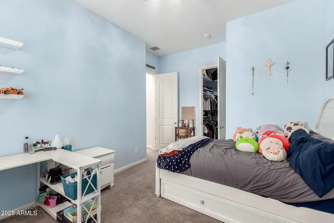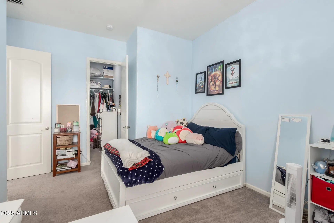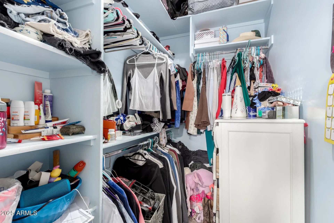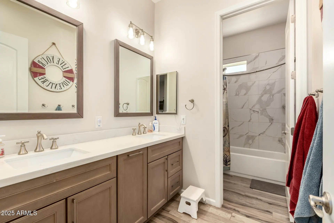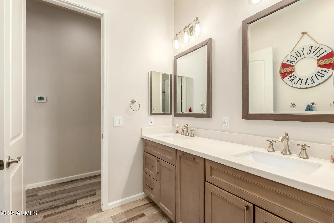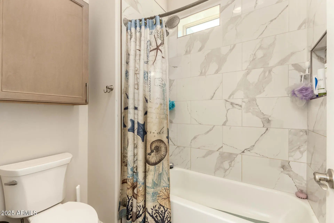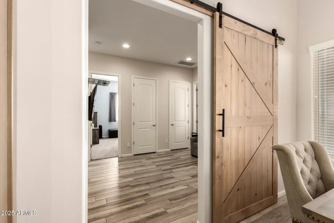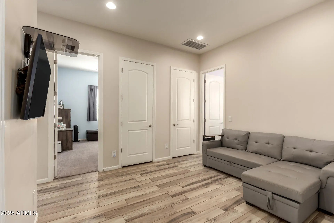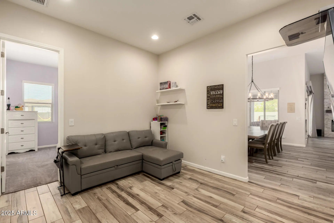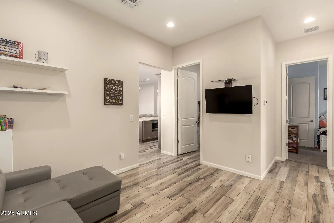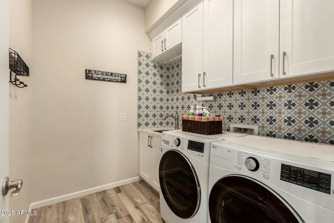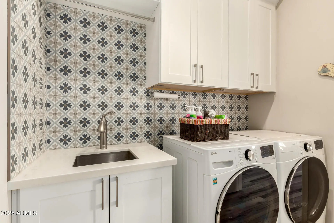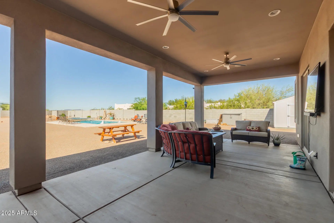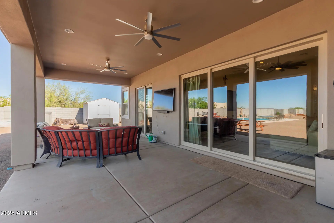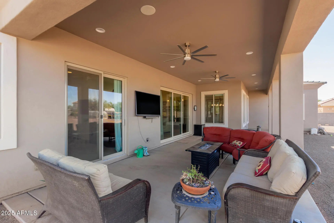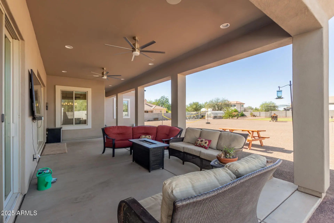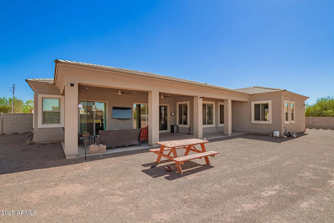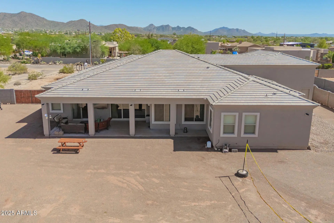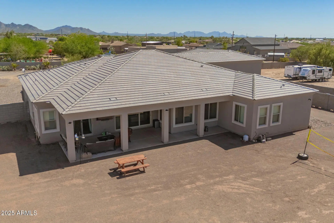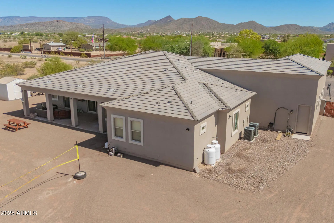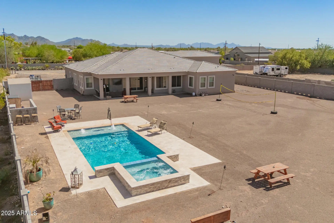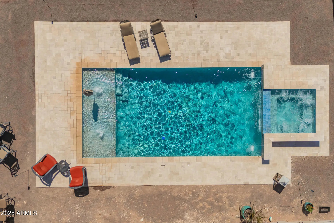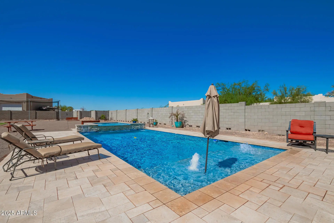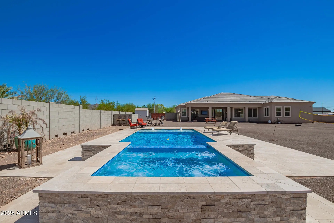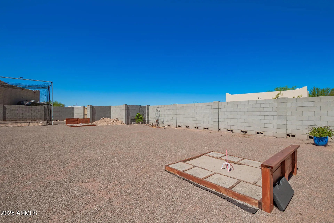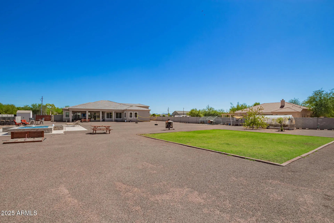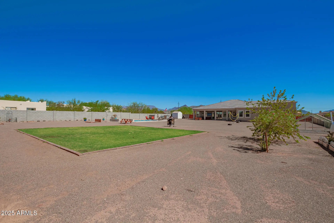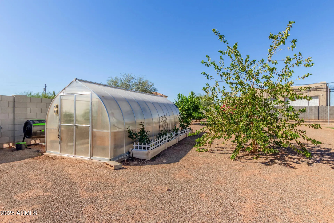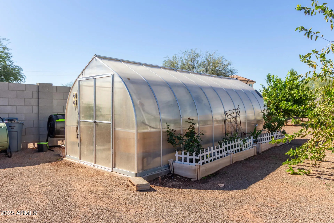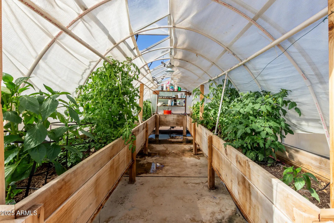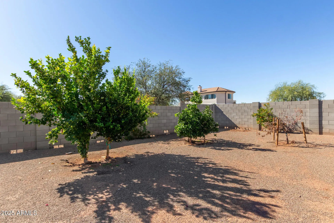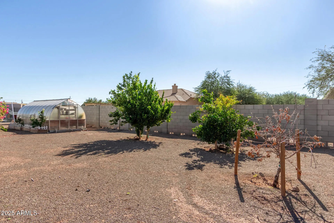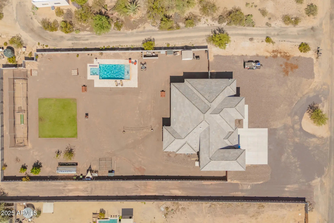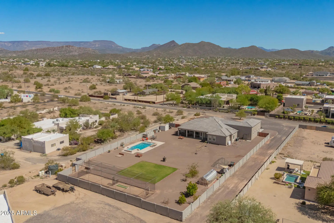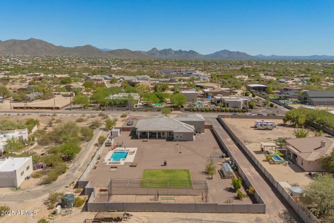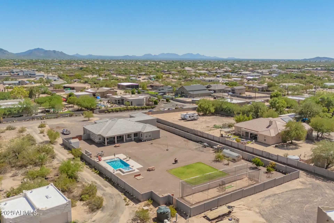- 4 Beds
- 4 Baths
- 3,637 Sqft
- 1.2 Acres
39024 N 11th Avenue
This beautifully designed 3,637 sq ft custom home featuring 12' ceilings on 1.2 acres with horse privileges in the highly sought-after Desert Hills community won't be available long. Features top-of-the-line cabinetry, quartz countertops, and a chef's kitchen with a 13' island and surround sound. The open layout flows to a resort-style backyard with pool, spa, horseshoe pits, 70' batting cage, fruit trees, and greenhouse. The primary suite offers backyard access and a spa-like bath with multi-head shower, soaking tub, dual vanities, and walk-in closet. A second ensuite bedroom plus two additional bedrooms, each with walk in closets, share a dual-vanity bath. Split floor plan includes teen flex room, office/guest room, and game room, combining luxury, comfort, and functionality.
Essential Information
- MLS® #6931398
- Price$1,850,000
- Bedrooms4
- Bathrooms4.00
- Square Footage3,637
- Acres1.20
- Year Built2023
- TypeResidential
- Sub-TypeSingle Family Residence
- StyleRanch
- StatusActive
Community Information
- Address39024 N 11th Avenue
- Subdivision30/6N/3E
- CityPhoenix
- CountyMaricopa
- StateAZ
- Zip Code85086
Amenities
- AmenitiesBiking/Walking Path
- Parking Spaces8
- # of Garages4
- ViewDesert, Mountain(s)
- Has PoolYes
- PoolOutdoor, Play Pool, Heated
Utilities
APS, Natural Gas Not Available, ButanePropane
Parking
RV Access/Parking, RV Gate, Garage Door Opener, Direct Access, Attch'd Gar Cabinets, Over Height Garage, RV Garage, Shared Driveway
Interior
- HeatingElectric
- FireplaceYes
- FireplacesLiving Room
- # of Stories1
Interior Features
High Speed Internet, Double Vanity, 9+ Flat Ceilings, No Interior Steps, Wet Bar, Kitchen Island, Pantry, Separate Shwr & Tub
Appliances
Gas Cooktop, Built-In Electric Oven
Cooling
Central Air, Ceiling Fan(s), Programmable Thmstat
Exterior
- RoofTile
Exterior Features
Covered Patio(s), Patio, RV Hookup, Greenhouse, Storage
Lot Description
East/West Exposure, Sprinklers In Rear, Desert Back, Desert Front, Gravel/Stone Front, Gravel/Stone Back, Grass Back, Auto Timer H2O Back
Construction
ICAT Recessed Lighting, Spray Foam Insulation, Stucco, Wood Frame, Painted, Stone, Block, Ducts Professionally Air-Sealed
School Information
- DistrictDeer Valley Unified District
- ElementaryDesert Mountain School
- MiddleDesert Mountain School
- HighBoulder Creek High School
Listing Details
- OfficeLibertas Real Estate
Price Change History for 39024 N 11th Avenue, Phoenix, AZ (MLS® #6931398)
| Date | Details | Change |
|---|---|---|
| Price Reduced from $1,900,000 to $1,850,000 |
Libertas Real Estate.
![]() Information Deemed Reliable But Not Guaranteed. All information should be verified by the recipient and none is guaranteed as accurate by ARMLS. ARMLS Logo indicates that a property listed by a real estate brokerage other than Launch Real Estate LLC. Copyright 2026 Arizona Regional Multiple Listing Service, Inc. All rights reserved.
Information Deemed Reliable But Not Guaranteed. All information should be verified by the recipient and none is guaranteed as accurate by ARMLS. ARMLS Logo indicates that a property listed by a real estate brokerage other than Launch Real Estate LLC. Copyright 2026 Arizona Regional Multiple Listing Service, Inc. All rights reserved.
Listing information last updated on February 23rd, 2026 at 9:58pm MST.



