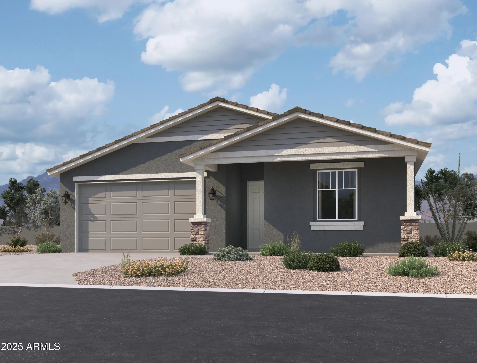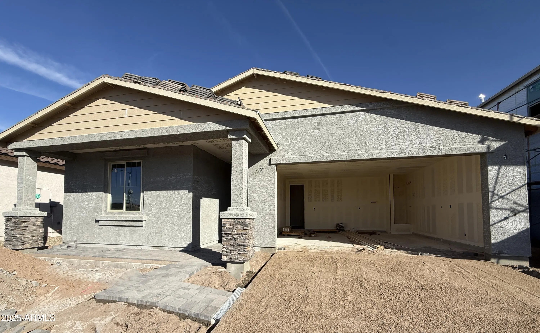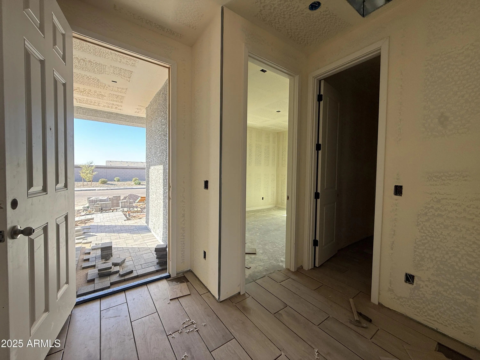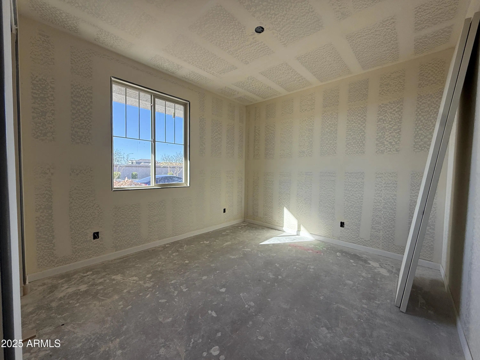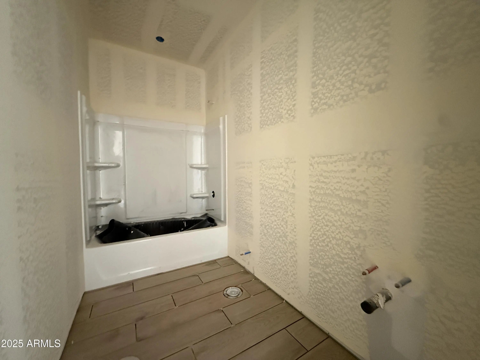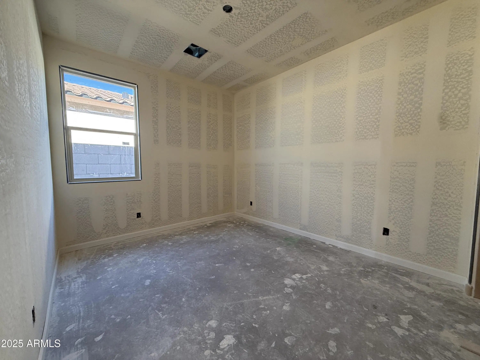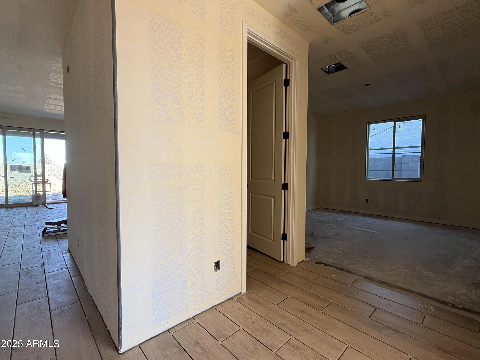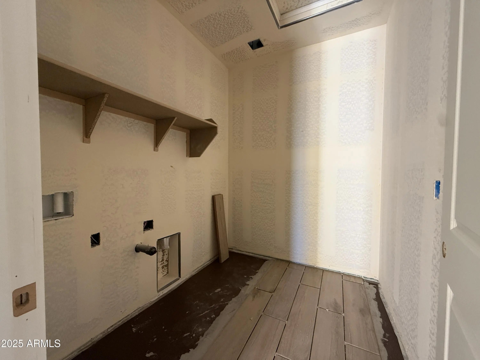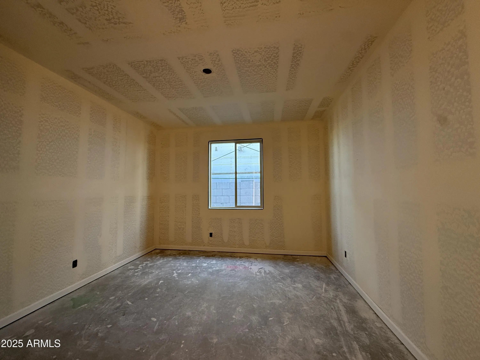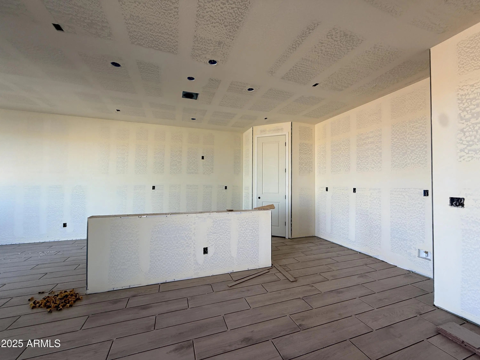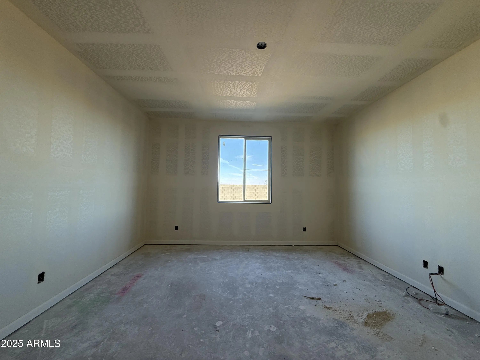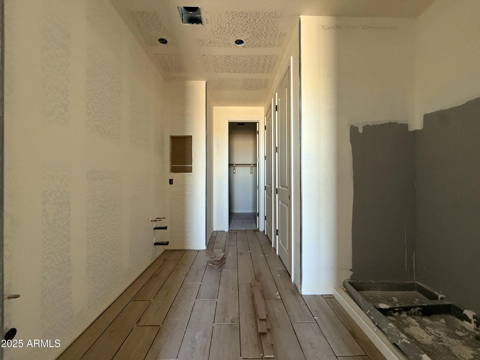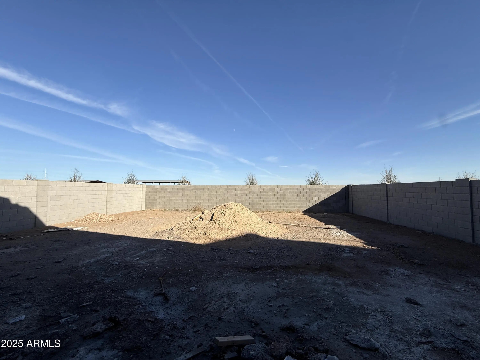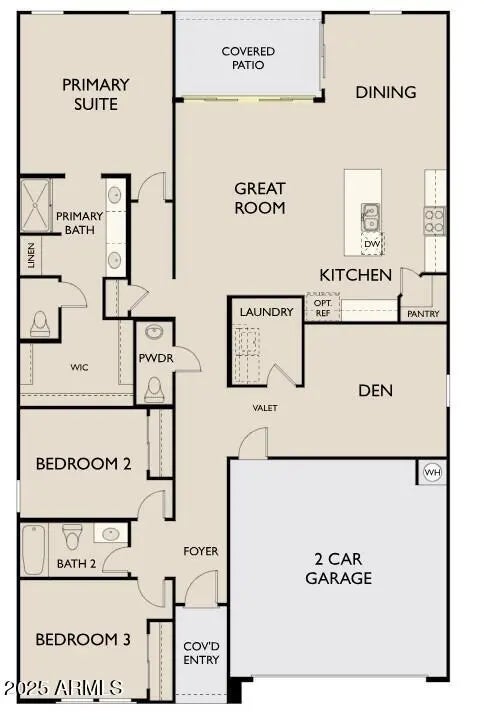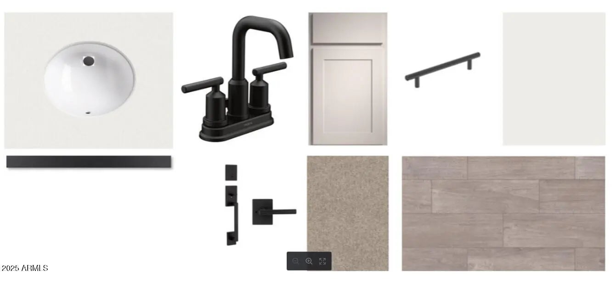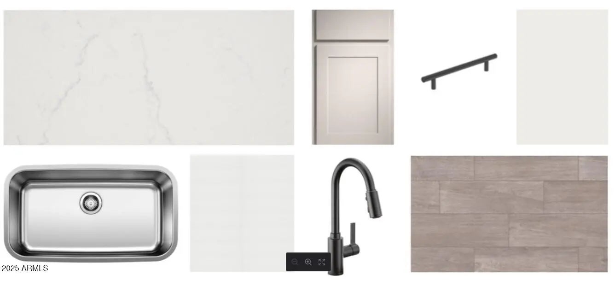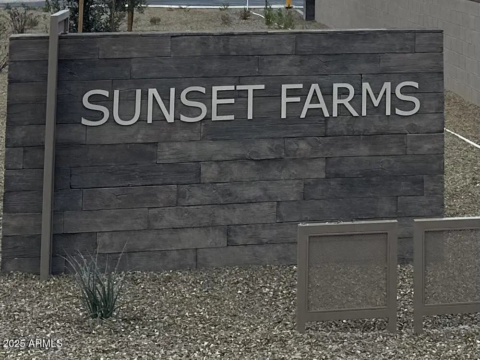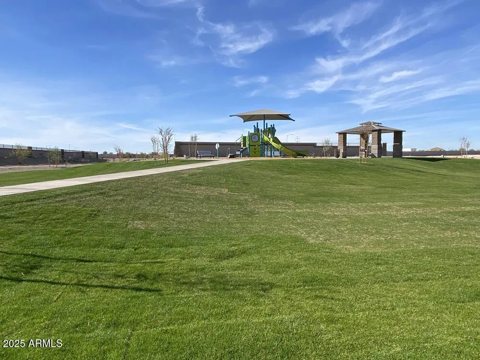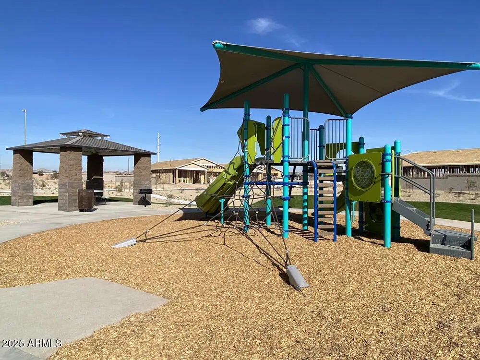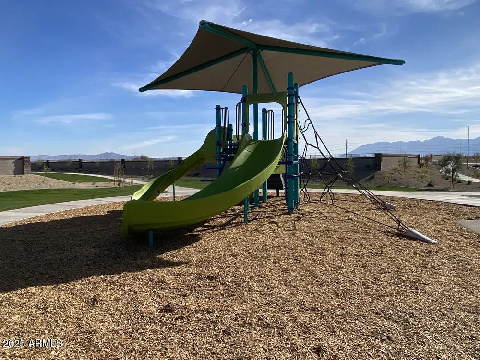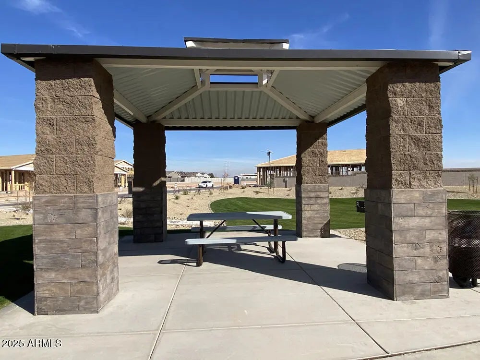- 3 Beds
- 3 Baths
- 1,949 Sqft
- .14 Acres
9545 W Tamarisk Avenue
This stunning Larkspur floor plan offers 1,953 square feet of living space with 3 bedrooms, 2.5 baths, and a 2-car garage with a garage door opener. When you walk up to the home you will notice the beautiful paver driveway and walkway leading you into a stunning space. The home features a classic Craftsman exterior. The kitchen showcases a designer Minimalist interior collection with Golden Horizon Ice backsplash, 42-inch gray upper cabinets, stainless steel appliances, and Crisp Stria quartz countertops with black hardware. The home also includes 7x22 wood-look plank tile flooring, white sand quartz and oval sinks in the bathrooms, and Forestry bare Mineral carpeting in the bedrooms. Enjoy a 4-panel center sliding glass door, 2-inch white horizontal faux-wood blinds, a water softener loop system. Additional conveniences include an electric washer and dryer and pre-wiring for pendant lights in the kitchen.
Essential Information
- MLS® #6931501
- Price$434,990
- Bedrooms3
- Bathrooms3.00
- Square Footage1,949
- Acres0.14
- Year Built2025
- TypeResidential
- Sub-TypeSingle Family Residence
- StyleSpanish
- StatusActive
Community Information
- Address9545 W Tamarisk Avenue
- SubdivisionSUNSET FARMS
- CityTolleson
- CountyMaricopa
- StateAZ
- Zip Code85353
Amenities
- UtilitiesSRP, City Electric
- Parking Spaces2
- # of Garages2
Amenities
Playground, Biking/Walking Path
Parking
Electric Vehicle Charging Station(s)
Interior
- HeatingElectric
- CoolingCentral Air
- # of Stories1
Interior Features
High Speed Internet, Double Vanity, Eat-in Kitchen, Breakfast Bar, 9+ Flat Ceilings, Kitchen Island, Pantry
Exterior
- Exterior FeaturesCovered Patio(s), Patio
- RoofTile
- ConstructionStucco, Wood Frame, Painted
Lot Description
North/South Exposure, Sprinklers In Front, Desert Front, Dirt Back
Windows
Low-Emissivity Windows, Dual Pane, Vinyl Frame
School Information
- ElementaryUnion Elementary School
- MiddleHurley Ranch Elementary
- HighTolleson Union High School
District
Tolleson Union High School District
Listing Details
- OfficeCompass
Price Change History for 9545 W Tamarisk Avenue, Tolleson, AZ (MLS® #6931501)
| Date | Details | Change |
|---|---|---|
| Price Increased from $424,990 to $434,990 | ||
| Price Reduced from $429,990 to $424,990 | ||
| Price Reduced from $439,990 to $429,990 | ||
| Price Reduced from $444,990 to $439,990 |
Compass.
![]() Information Deemed Reliable But Not Guaranteed. All information should be verified by the recipient and none is guaranteed as accurate by ARMLS. ARMLS Logo indicates that a property listed by a real estate brokerage other than Launch Real Estate LLC. Copyright 2026 Arizona Regional Multiple Listing Service, Inc. All rights reserved.
Information Deemed Reliable But Not Guaranteed. All information should be verified by the recipient and none is guaranteed as accurate by ARMLS. ARMLS Logo indicates that a property listed by a real estate brokerage other than Launch Real Estate LLC. Copyright 2026 Arizona Regional Multiple Listing Service, Inc. All rights reserved.
Listing information last updated on January 12th, 2026 at 8:48pm MST.



