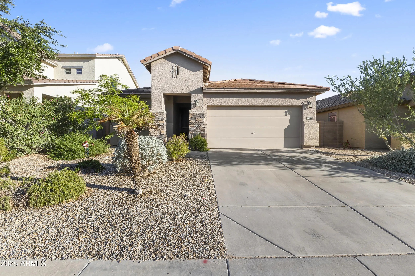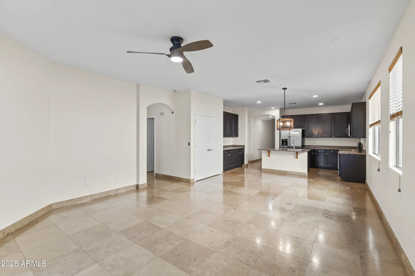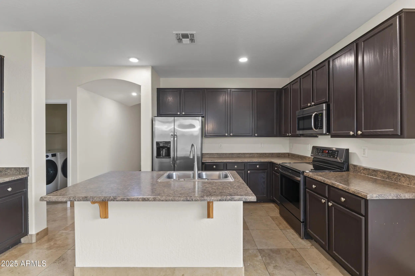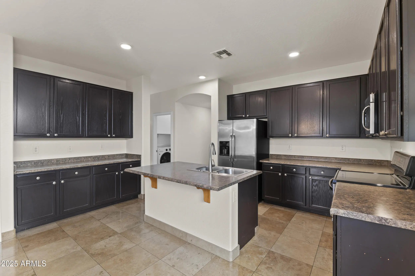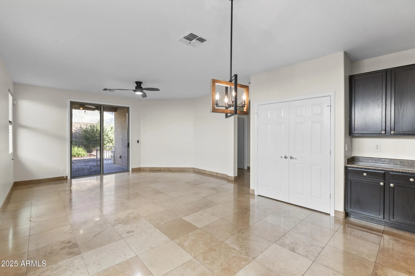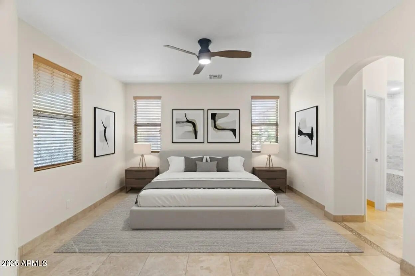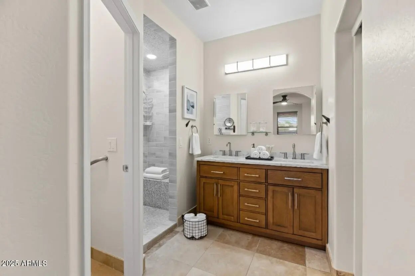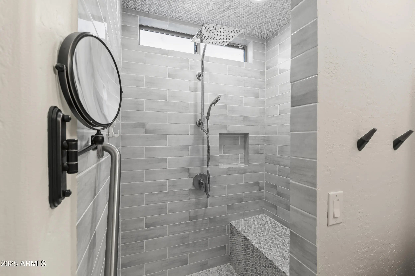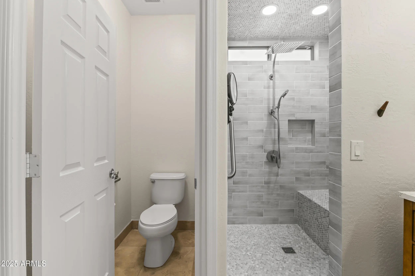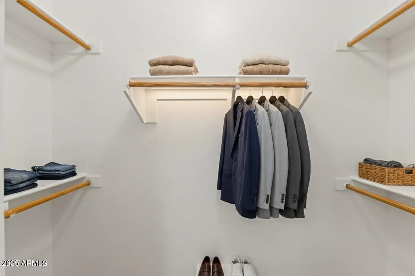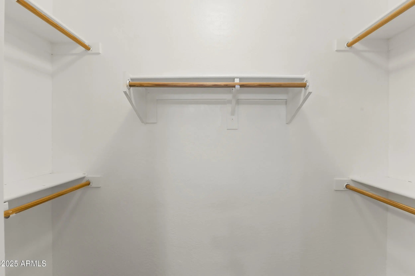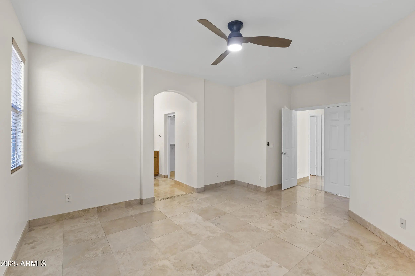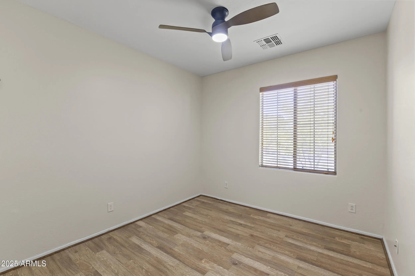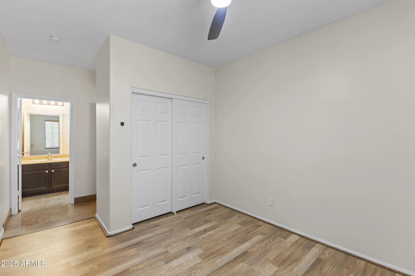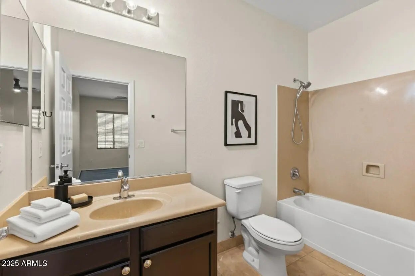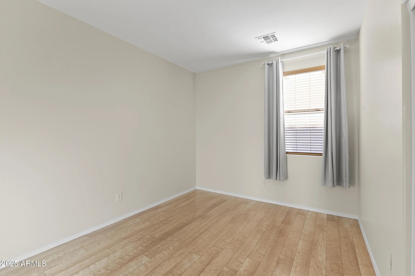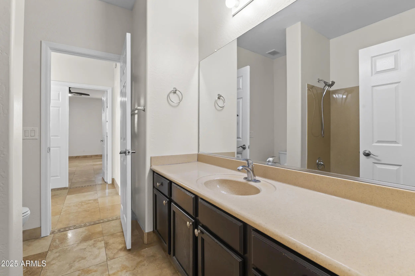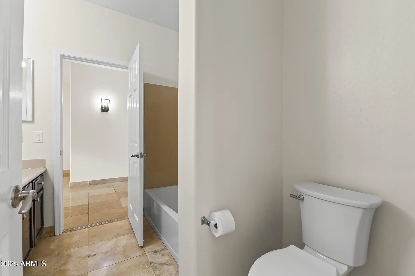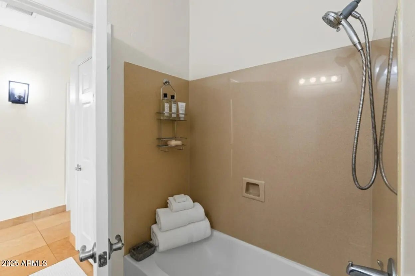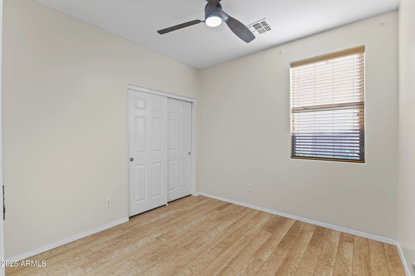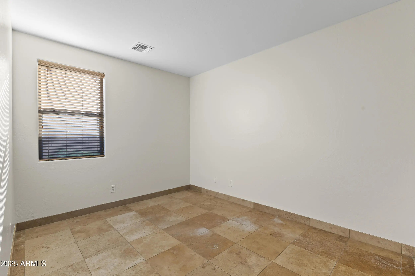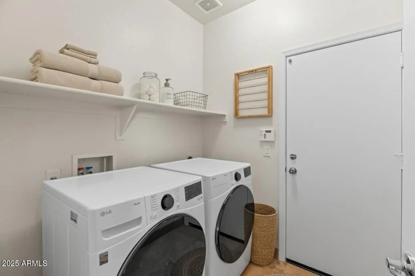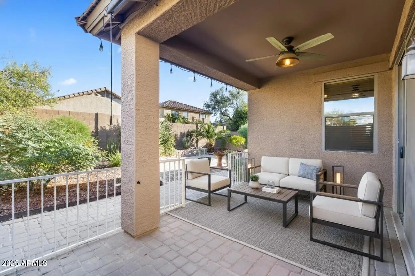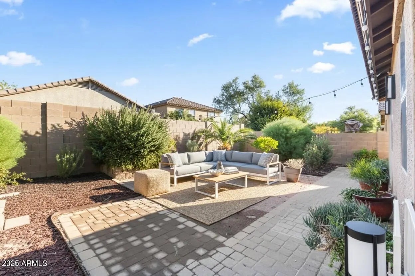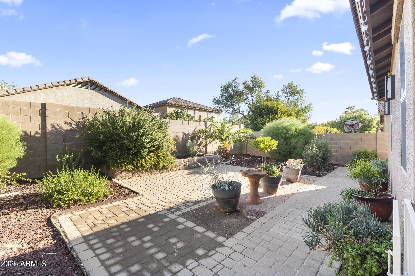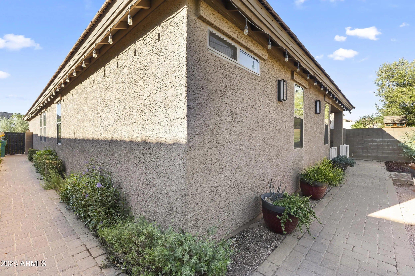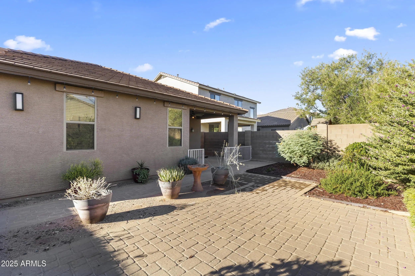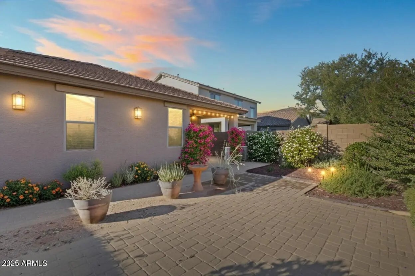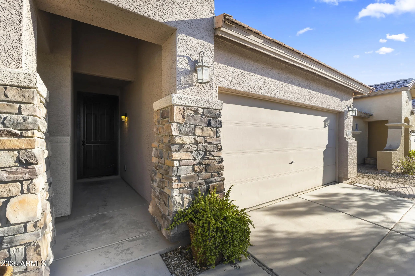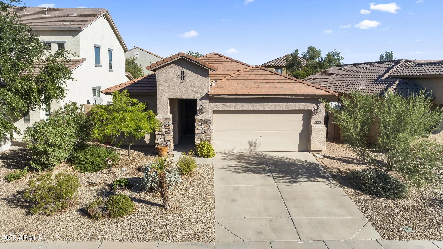- 4 Beds
- 3 Baths
- 1,818 Sqft
- .13 Acres
17950 W Mission Lane
Major system upgrades provide peace of mind, including a new energy-efficient tankless gas water heater (2023), ultra-efficient HVAC system (2024), and washer & dryer (2022). Welcome to this thoughtfully updated 4-bedroom, 3-bath home in the highly sought-after Cortessa community, offering 1,818 sq ft of flexible living space designed to adapt to today's needs. From the moment you step inside, you'll appreciate the durable, timeless travertine stone flooring, providing both elegance and easy maintenance throughout the main living areas. The open-concept layout flows effortlessly between the living, dining, and kitchen spaces perfect for everyday living and entertaining. This home truly shines with its versatile floor plan, featuring two primary-style suites. The main primary suite boasts a fully remodeled bathroom (2023) with modern finishes and a spacious walk-in closet. Secondary bedrooms are connected by a Jack-and-Jill bath, while the fourth bedroom offers its own private full bathroom, ideal for guests, teens, or multi-generational living. A separate bonus/teen room adds even more flexibility and works beautifully as a home office, playroom, or second living space. Step outside to a private backyard retreat featuring pavers and mature landscaping perfect for enjoying Arizona evenings. The paver walkway continues along the side of the home to the front gate, adding both function and curb appeal. Well-maintained, move-in ready, and designed for comfort and longevity this Cortessa home is ready for its next chapter.
Essential Information
- MLS® #6931528
- Price$420,000
- Bedrooms4
- Bathrooms3.00
- Square Footage1,818
- Acres0.13
- Year Built2006
- TypeResidential
- Sub-TypeSingle Family Residence
- StyleRanch
- StatusActive
Community Information
- Address17950 W Mission Lane
- SubdivisionCORTESSA
- CityWaddell
- CountyMaricopa
- StateAZ
- Zip Code85355
Amenities
- UtilitiesAPS, SW Gas
- Parking Spaces4
- # of Garages2
Amenities
Playground, Biking/Walking Path
Parking
Garage Door Opener, Direct Access
Interior
- # of Stories1
Interior Features
High Speed Internet, Double Vanity, Master Downstairs, Breakfast Bar, 9+ Flat Ceilings, No Interior Steps, Kitchen Island, Pantry, 2 Master Baths, 3/4 Bath Master Bdrm, Laminate Counters
Heating
ENERGY STAR Qualified Equipment, Electric, Ceiling
Cooling
Central Air, Ceiling Fan(s), ENERGY STAR Qualified Equipment, Programmable Thmstat
Exterior
- Exterior FeaturesCovered Patio(s), Patio
- WindowsSolar Screens, Dual Pane
- RoofTile
- ConstructionStucco, Wood Frame, Painted
Lot Description
North/South Exposure, Sprinklers In Rear, Sprinklers In Front, Desert Back, Desert Front
School Information
- DistrictDysart Unified District
- ElementaryMountain View
- MiddleMountain View
- HighShadow Ridge High School
Listing Details
- OfficeeXp Realty
Price Change History for 17950 W Mission Lane, Waddell, AZ (MLS® #6931528)
| Date | Details | Change |
|---|---|---|
| Price Reduced from $425,000 to $420,000 |
eXp Realty.
![]() Information Deemed Reliable But Not Guaranteed. All information should be verified by the recipient and none is guaranteed as accurate by ARMLS. ARMLS Logo indicates that a property listed by a real estate brokerage other than Launch Real Estate LLC. Copyright 2026 Arizona Regional Multiple Listing Service, Inc. All rights reserved.
Information Deemed Reliable But Not Guaranteed. All information should be verified by the recipient and none is guaranteed as accurate by ARMLS. ARMLS Logo indicates that a property listed by a real estate brokerage other than Launch Real Estate LLC. Copyright 2026 Arizona Regional Multiple Listing Service, Inc. All rights reserved.
Listing information last updated on January 10th, 2026 at 5:33pm MST.



