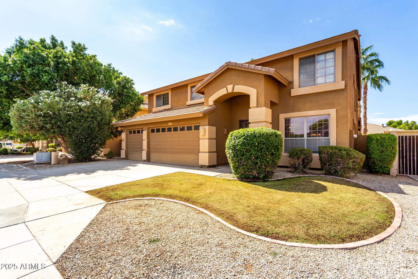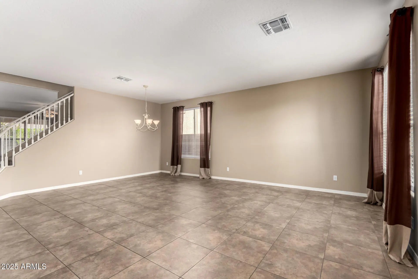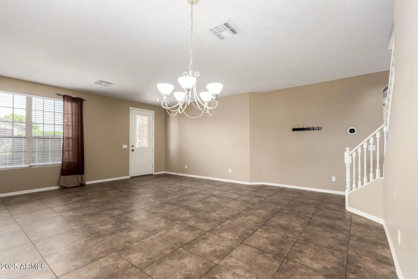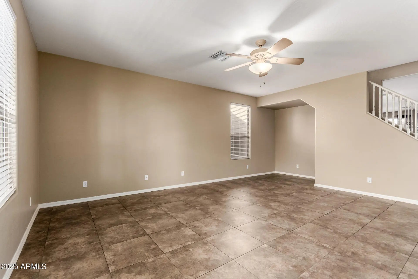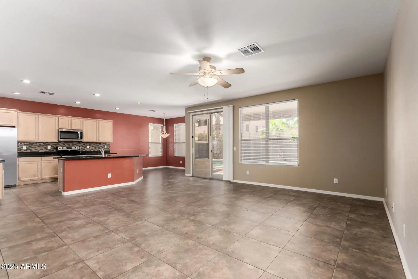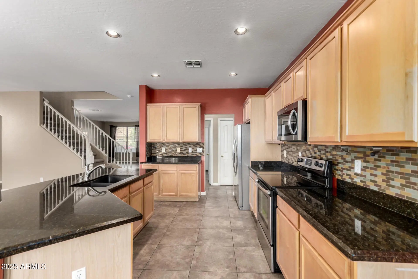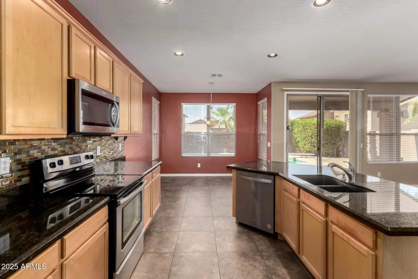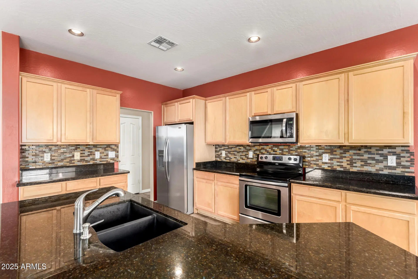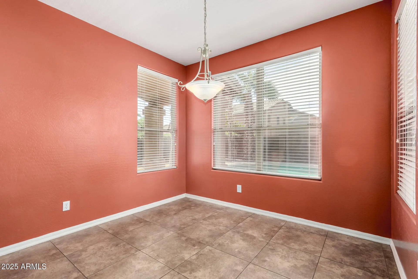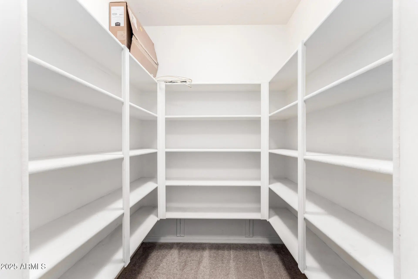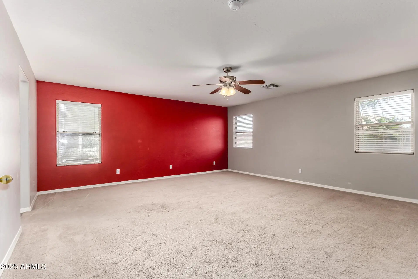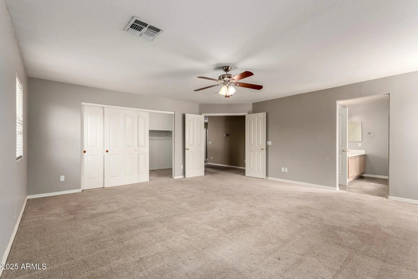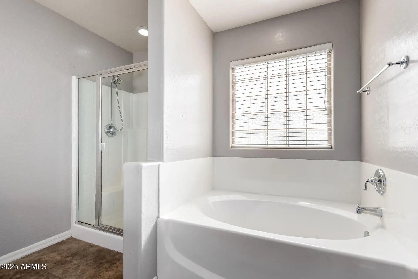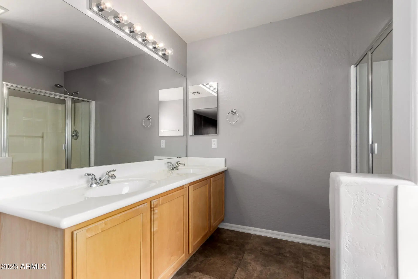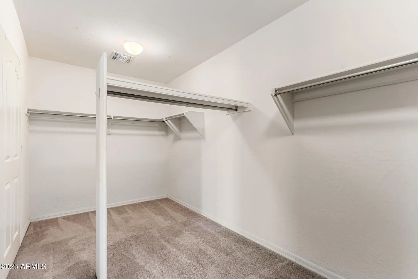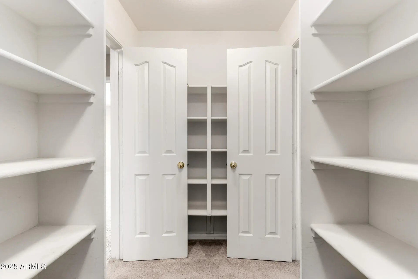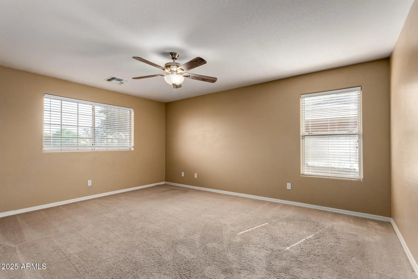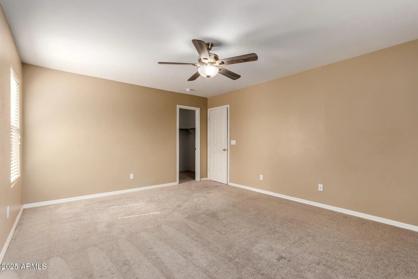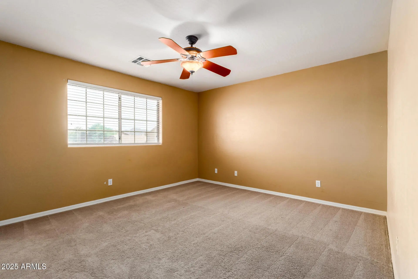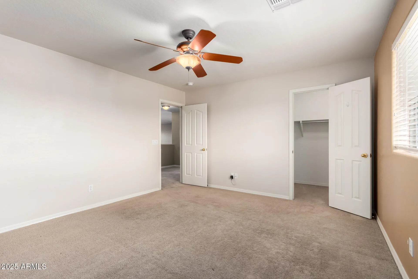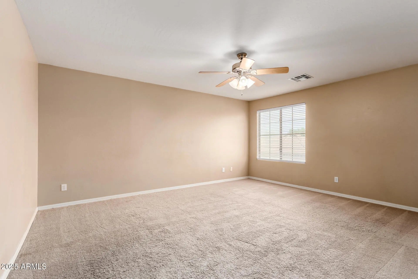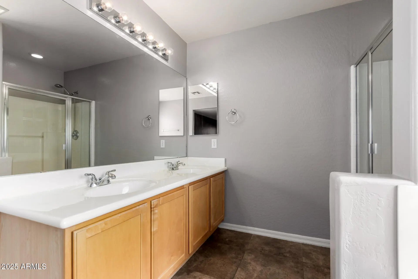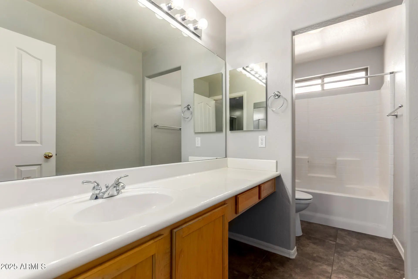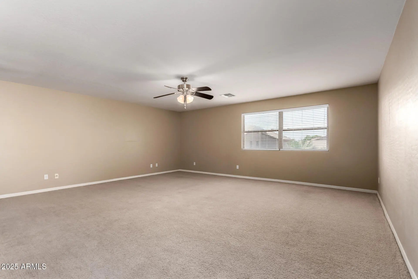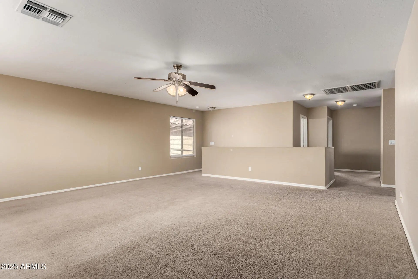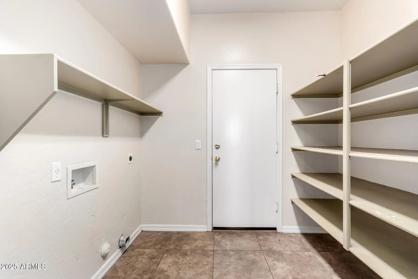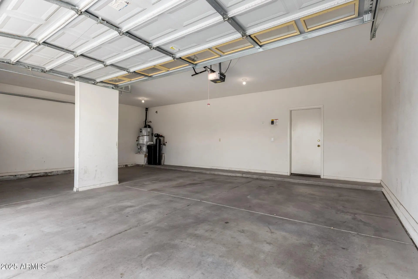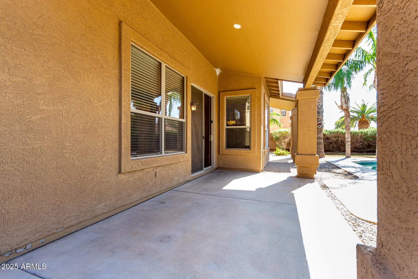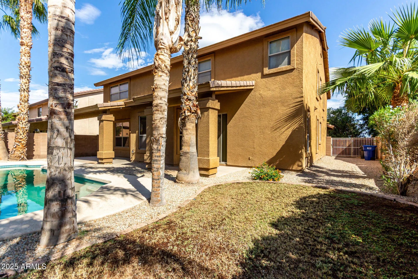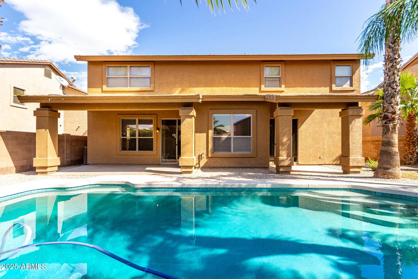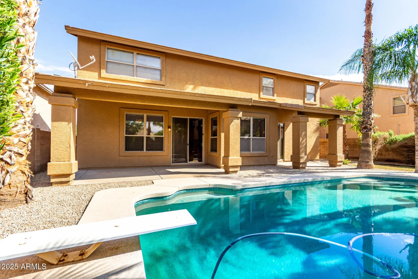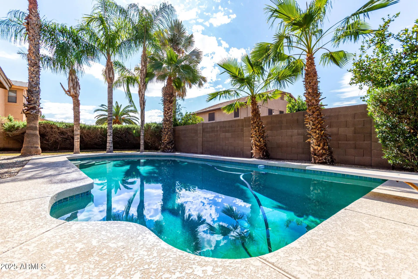- 5 Beds
- 4 Baths
- 4,015 Sqft
- .16 Acres
5412 S Bell Drive
Amazing floor plan in Riggs Ranch Meadows! This 4000 sq.ft. five bedroom, 3.5 bath, plus loft, 3 car garage home is unlike most you will see out there. Walk in to a spacious formal living/dining area and then on in to the kitchen featuring granite counters, upgraded stainless steel whirlpool appliances, large center island with custom black composite sink, lots of natural stain maple cabinets, & spacious pantry and cute breakfast nook. Kitchen overlooks large family room. This home has TWO master bedrooms, one upstairs & one downstairs! They are both extra large with nice walk-in closets. When you go upstairs you find an oversized loft and the biggest secondary bedrooms each with walk in closets you will likely find anywhere! There is also an extra large walk-in pantry upstairs, great for extra storage. The backyard is a tropical oasis with palm trees, grass area and a diving pool.
Essential Information
- MLS® #6931713
- Price$714,900
- Bedrooms5
- Bathrooms4.00
- Square Footage4,015
- Acres0.16
- Year Built2001
- TypeResidential
- Sub-TypeSingle Family Residence
- StatusActive
Community Information
- Address5412 S Bell Drive
- SubdivisionRIGGS RANCH MEADOWS
- CityChandler
- CountyMaricopa
- StateAZ
- Zip Code85249
Amenities
- UtilitiesSRP, SW Gas
- Parking Spaces6
- # of Garages3
- Has PoolYes
- PoolDiving Pool
Amenities
Playground, Biking/Walking Path
Parking
Garage Door Opener, Direct Access
Interior
- HeatingNatural Gas
- # of Stories2
Interior Features
Granite Counters, Double Vanity, Master Downstairs, Upstairs, Eat-in Kitchen, Pantry, 2 Master Baths, Full Bth Master Bdrm, Separate Shwr & Tub
Cooling
Central Air, Ceiling Fan(s), Programmable Thmstat
Exterior
- Exterior FeaturesCovered Patio(s)
- RoofTile
- ConstructionStucco, Wood Frame
Lot Description
Sprinklers In Rear, Sprinklers In Front, Grass Front, Grass Back, Auto Timer H2O Front, Auto Timer H2O Back
School Information
- DistrictChandler Unified District #80
- ElementaryJane D. Hull Elementary
- MiddleSantan Junior High School
- HighBasha High School
Listing Details
- OfficeArizona Advantage Properties
Arizona Advantage Properties.
![]() Information Deemed Reliable But Not Guaranteed. All information should be verified by the recipient and none is guaranteed as accurate by ARMLS. ARMLS Logo indicates that a property listed by a real estate brokerage other than Launch Real Estate LLC. Copyright 2025 Arizona Regional Multiple Listing Service, Inc. All rights reserved.
Information Deemed Reliable But Not Guaranteed. All information should be verified by the recipient and none is guaranteed as accurate by ARMLS. ARMLS Logo indicates that a property listed by a real estate brokerage other than Launch Real Estate LLC. Copyright 2025 Arizona Regional Multiple Listing Service, Inc. All rights reserved.
Listing information last updated on October 30th, 2025 at 10:08am MST.



