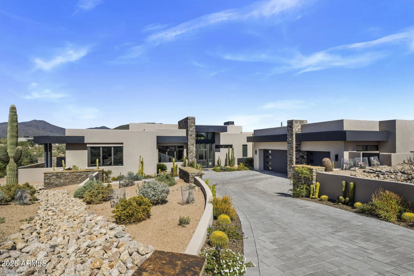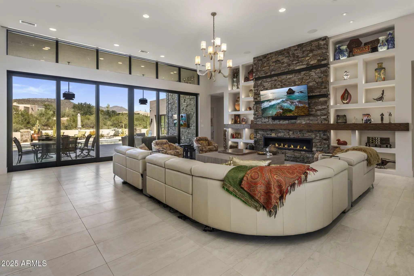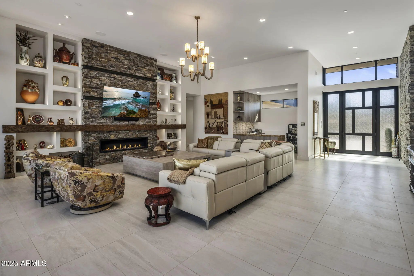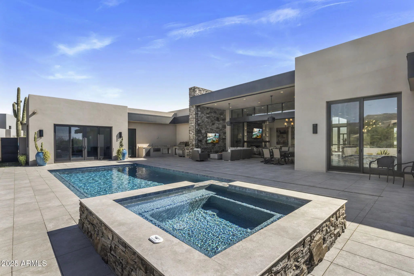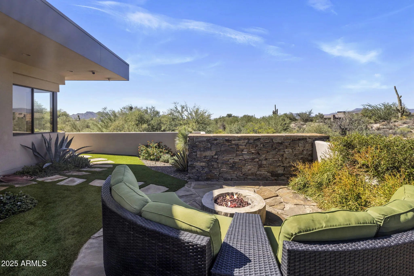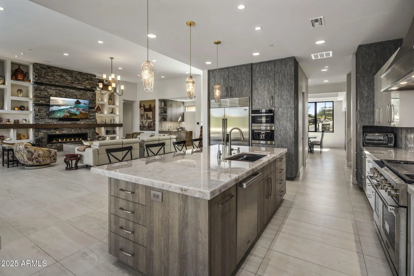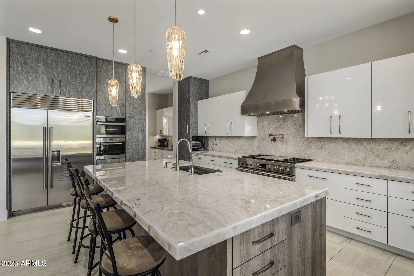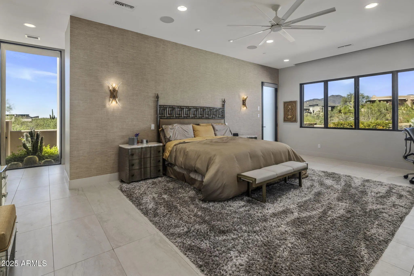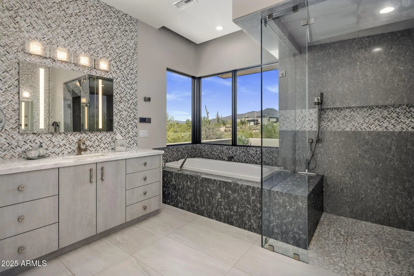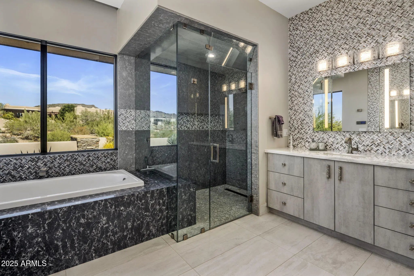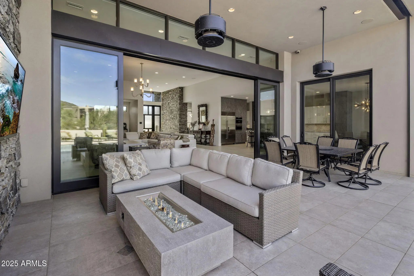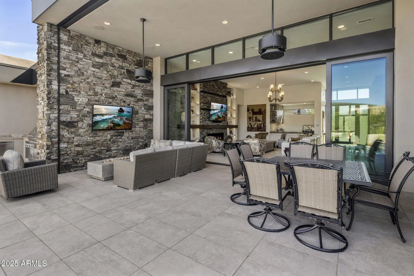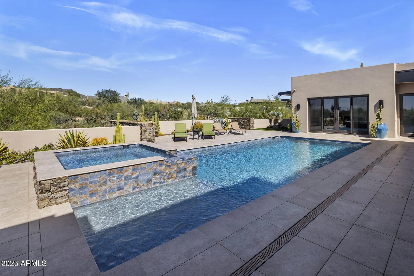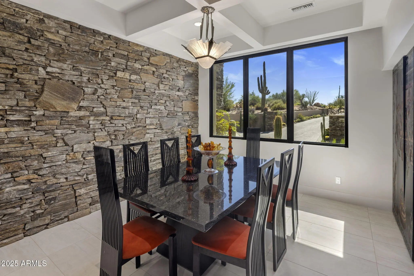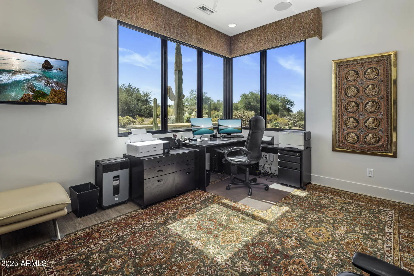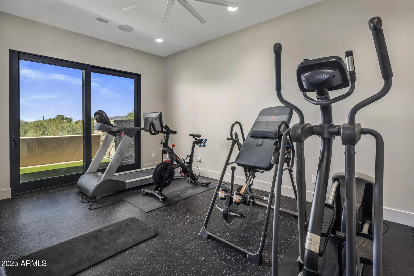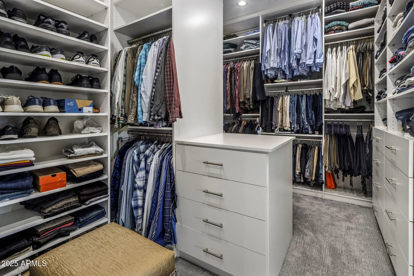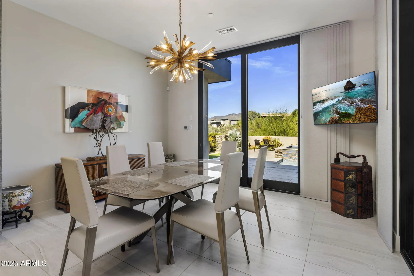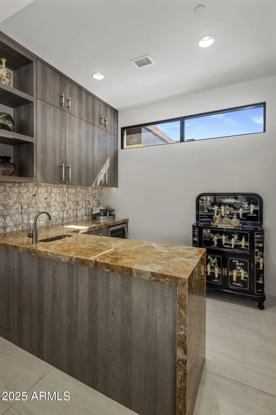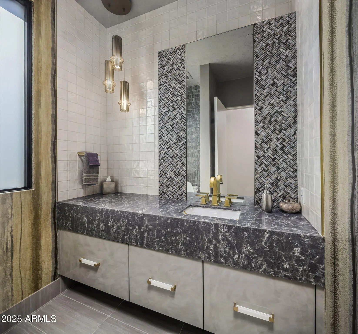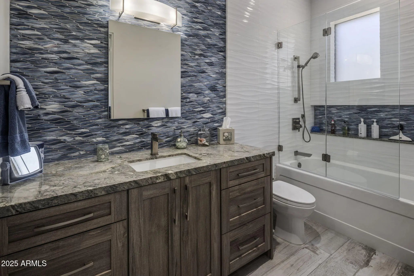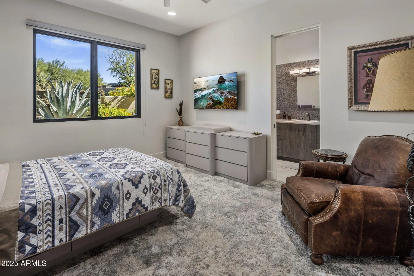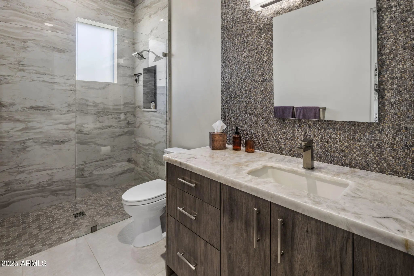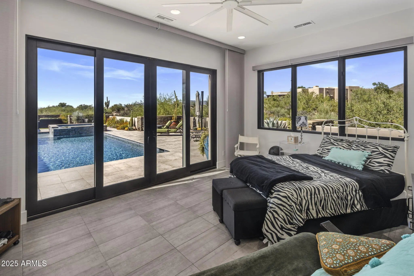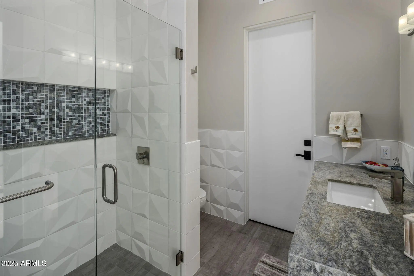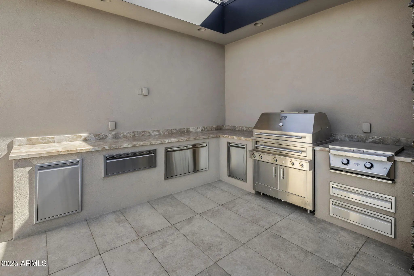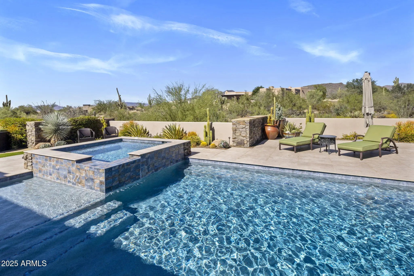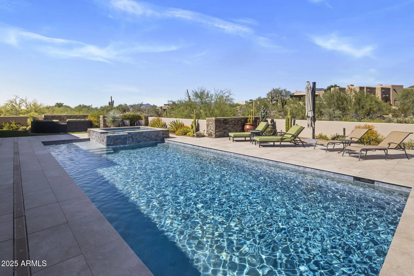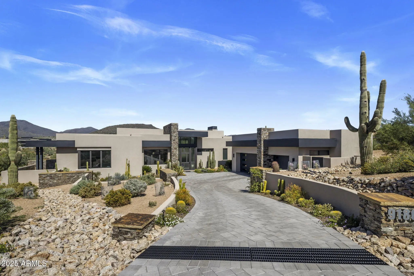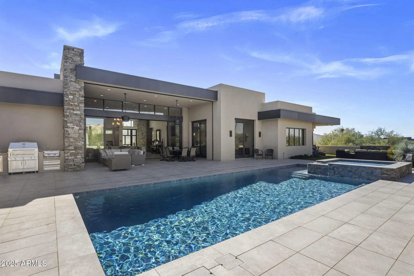- 5 Beds
- 6 Baths
- 5,283 Sqft
- .98 Acres
9180 E Happy Hollow Drive
A Beautiful Platinum built, custom home in the village of Gambel Quail with Solar, offering unobstructed mountain views. A fabulous, contemporary floorpan with no steps. All the wonderful finishes one can expect from a Platinum build and upgrades galore: Control 4, Lutron lighting and shades, Clarevision security cameras, Distinctive Custom Cabinetry, Mist 360, surround sound, Steamiest steam shower, Programmable shower and bathtub and so much more. A large, saltwater pool & spa with Smart Control. The kitchen features Miele, Wolf, Cove and Subzero. For a comprehensive list of upgrades please the documents tab. 5,283 square feet combined - includes home + guest house. No membership to The Desert Mountain Club is included with this property.
Essential Information
- MLS® #6931751
- Price$4,595,000
- Bedrooms5
- Bathrooms6.00
- Square Footage5,283
- Acres0.98
- Year Built2021
- TypeResidential
- Sub-TypeSingle Family Residence
- StyleOther, Contemporary
- StatusActive
Community Information
- Address9180 E Happy Hollow Drive
- SubdivisionDESERT MOUNTAIN
- CityScottsdale
- CountyMaricopa
- StateAZ
- Zip Code85262
Amenities
- UtilitiesAPS, SW Gas
- Parking Spaces6
- # of Garages3
- Has PoolYes
- PoolFenced, Heated
Amenities
Golf, Gated, Community Spa, Community Spa Htd, Guarded Entry, Concierge, Tennis Court(s), Playground, Biking/Walking Path, Fitness Center
Parking
Garage Door Opener, Direct Access, Separate Strge Area
Interior
- AppliancesGas Cooktop, Water Purifier
- HeatingNatural Gas
- FireplaceYes
- # of Stories1
Interior Features
High Speed Internet, Smart Home, Granite Counters, Double Vanity, Eat-in Kitchen, Breakfast Bar, 9+ Flat Ceilings, No Interior Steps, Vaulted Ceiling(s), Wet Bar, Kitchen Island, Pantry, Full Bth Master Bdrm, Separate Shwr & Tub
Cooling
Central Air, Ceiling Fan(s), Programmable Thmstat
Fireplaces
Fire Pit, Other, Living Room, Gas
Exterior
- RoofOther, Foam
Exterior Features
Built-in BBQ, Covered Patio(s), Patio, Private Street(s), Pvt Yrd(s)Crtyrd(s)
Lot Description
Sprinklers In Rear, Sprinklers In Front, Desert Back, Desert Front, Auto Timer H2O Front, Auto Timer H2O Back
Windows
Low-Emissivity Windows, Dual Pane
Construction
Spray Foam Insulation, Stucco, Wood Frame, Painted
School Information
- DistrictCave Creek Unified District
- MiddleSonoran Trails Middle School
- HighCactus Shadows High School
Elementary
Black Mountain Elementary School
Listing Details
Office
Russ Lyon Sotheby's International Realty
Russ Lyon Sotheby's International Realty.
![]() Information Deemed Reliable But Not Guaranteed. All information should be verified by the recipient and none is guaranteed as accurate by ARMLS. ARMLS Logo indicates that a property listed by a real estate brokerage other than Launch Real Estate LLC. Copyright 2026 Arizona Regional Multiple Listing Service, Inc. All rights reserved.
Information Deemed Reliable But Not Guaranteed. All information should be verified by the recipient and none is guaranteed as accurate by ARMLS. ARMLS Logo indicates that a property listed by a real estate brokerage other than Launch Real Estate LLC. Copyright 2026 Arizona Regional Multiple Listing Service, Inc. All rights reserved.
Listing information last updated on February 15th, 2026 at 10:28am MST.



