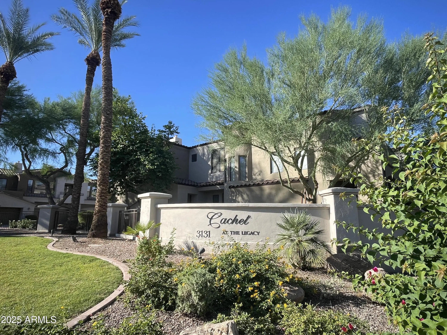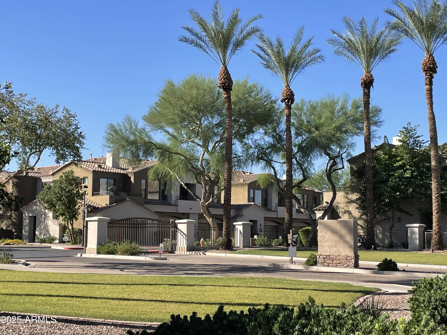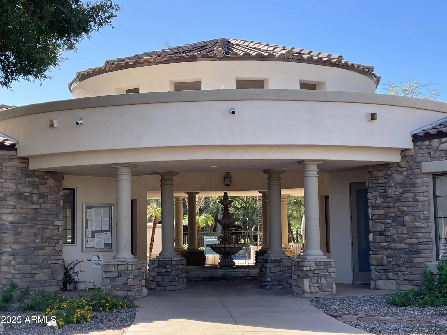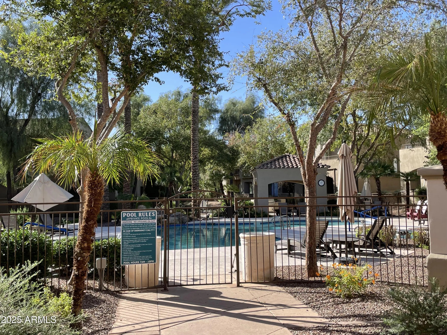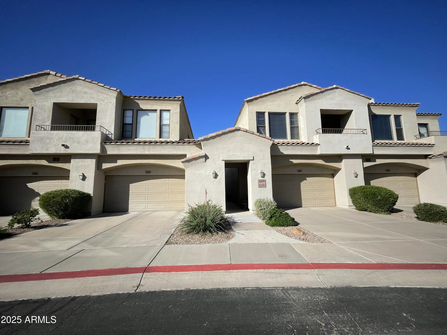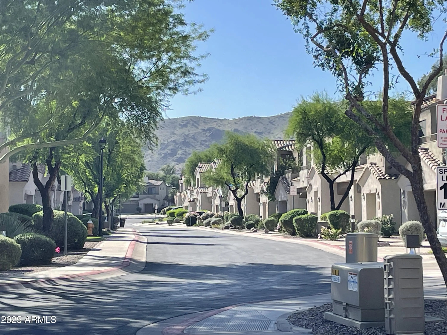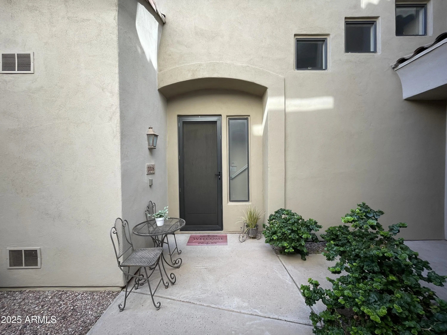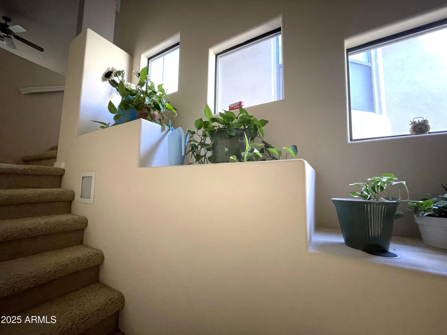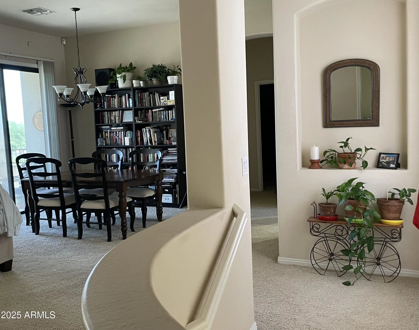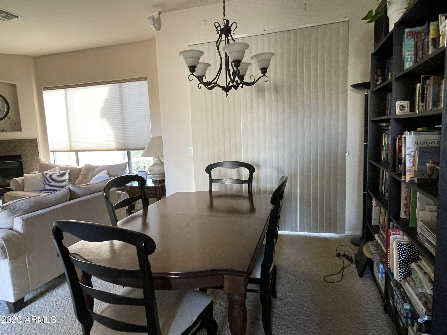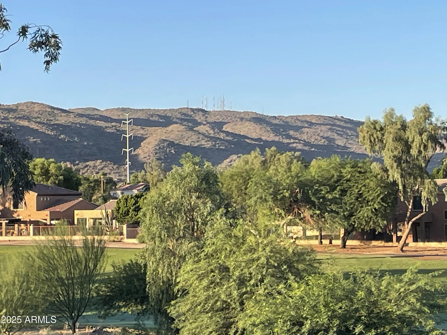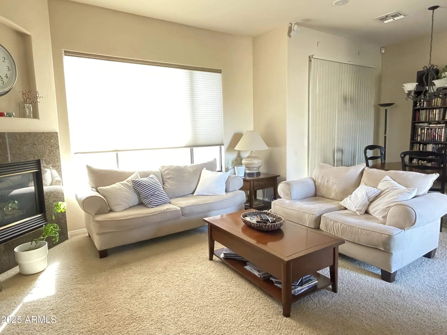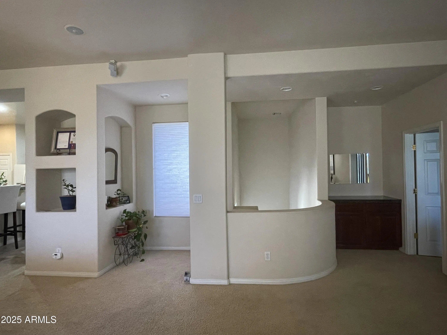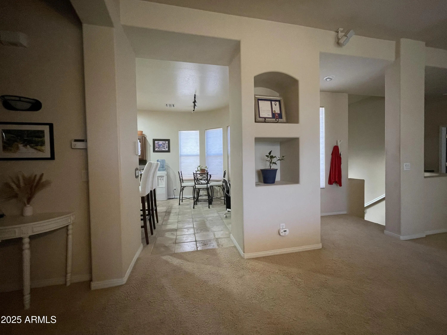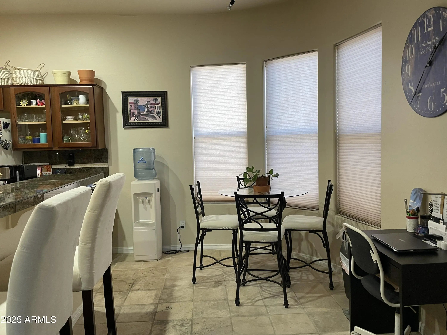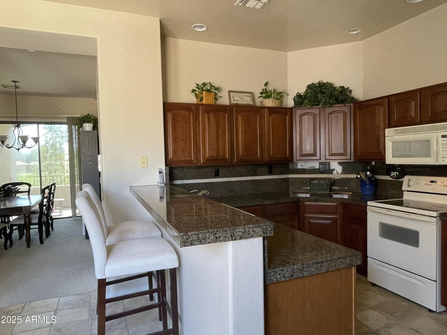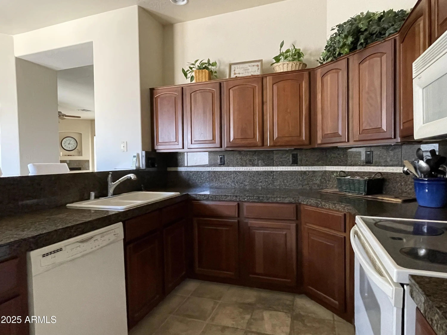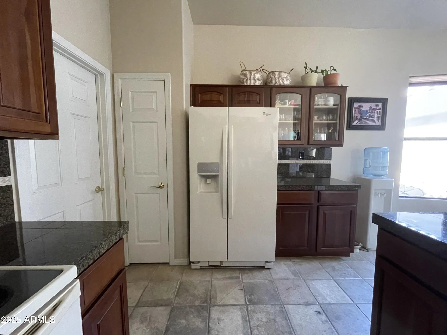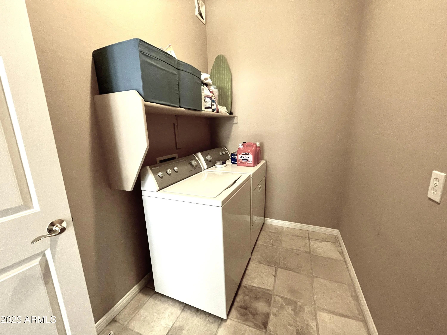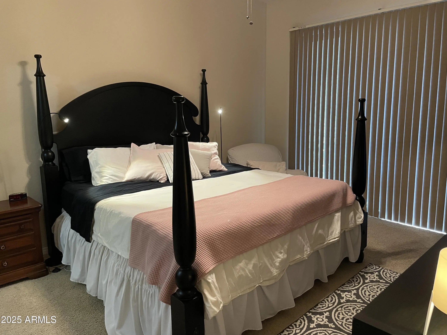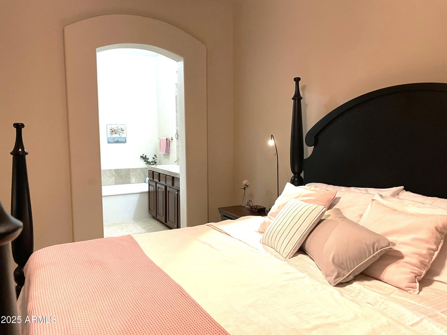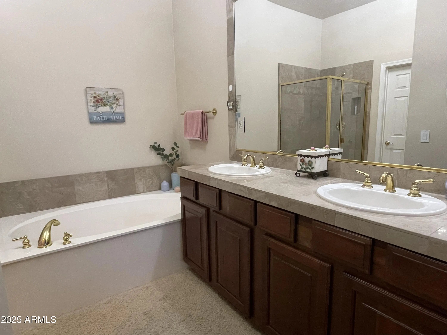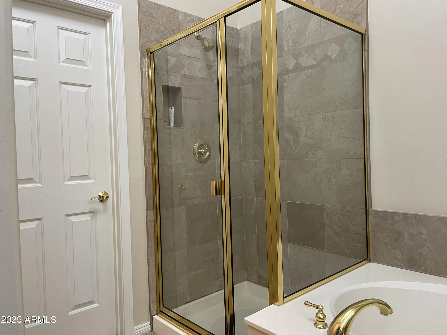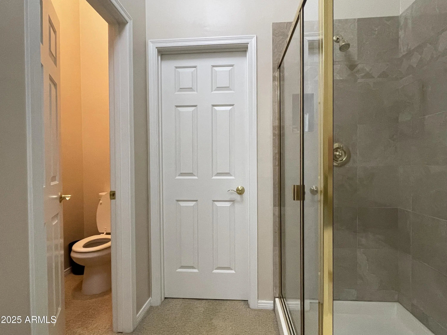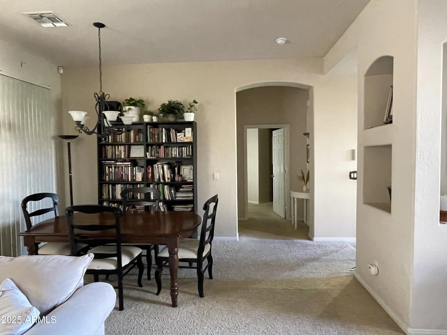- 2 Beds
- 3 Baths
- 1,795 Sqft
- .29 Acres
3131 E Legacy Drive (unit 2008)
Condo on the golf course plus views of South Mountain. Two primary suites, each with ensuite bathroom (garden tub, separate shower, double sinks) and walk-in closet. Additional powder room off living room area. Eat-in kitchen plus bar-height breakfast counter as well as dining area. Two covered balconies - one off dining room and the other off bedroom. Ceiling fans throughout. Sunscreens on west facing windows. Two-car garage. Pool and fitness center. In 2019, interior painted, toilets replaced, water heater replaced. A/C REPLACED 2023. FURNACE 12/2025. COMPLETE GARAGE DOOR MAINTENANCE 12/25. Security door added 2022. HOA INCLUDES WATER.
Essential Information
- MLS® #6931770
- Price$420,000
- Bedrooms2
- Bathrooms3.00
- Square Footage1,795
- Acres0.29
- Year Built2001
- TypeResidential
- Sub-TypeTownhouse
- StyleOther
- StatusActive
Community Information
- SubdivisionCACHET AT LEGACY CONDOMINIUM
- CityPhoenix
- CountyMaricopa
- StateAZ
- Zip Code85042
Address
3131 E Legacy Drive (unit 2008)
Amenities
- UtilitiesSRP, SW Gas
- Parking Spaces4
- # of Garages2
- ViewGolf Course, Mountain(s)
Amenities
Pool, Gated, Community Spa Htd, Near Bus Stop, Fitness Center
Parking
Garage Door Opener, Direct Access
Interior
- HeatingNatural Gas, Ceiling
- CoolingCentral Air, Ceiling Fan(s)
- FireplaceYes
- FireplacesGas
- # of Stories2
Interior Features
High Speed Internet, Double Vanity, See Remarks, Eat-in Kitchen, Breakfast Bar, 9+ Flat Ceilings, Furnished(See Rmrks), Pantry, 2 Master Baths, Full Bth Master Bdrm, Separate Shwr & Tub
Exterior
- Exterior FeaturesBalcony, Private Street(s)
- WindowsSolar Screens, Dual Pane
- RoofTile
- ConstructionStucco, Wood Frame
Lot Description
East/West Exposure, Desert Back, Desert Front, On Golf Course
School Information
- ElementaryT G Barr School
- MiddleT G Barr School
- HighSouth Mountain High School
District
Phoenix Union High School District
Listing Details
- OfficeWest USA Realty
West USA Realty.
![]() Information Deemed Reliable But Not Guaranteed. All information should be verified by the recipient and none is guaranteed as accurate by ARMLS. ARMLS Logo indicates that a property listed by a real estate brokerage other than Launch Real Estate LLC. Copyright 2026 Arizona Regional Multiple Listing Service, Inc. All rights reserved.
Information Deemed Reliable But Not Guaranteed. All information should be verified by the recipient and none is guaranteed as accurate by ARMLS. ARMLS Logo indicates that a property listed by a real estate brokerage other than Launch Real Estate LLC. Copyright 2026 Arizona Regional Multiple Listing Service, Inc. All rights reserved.
Listing information last updated on February 9th, 2026 at 8:59pm MST.



