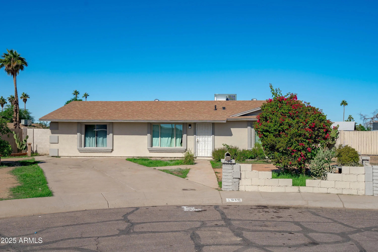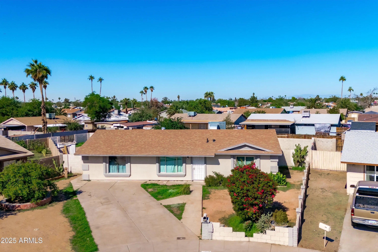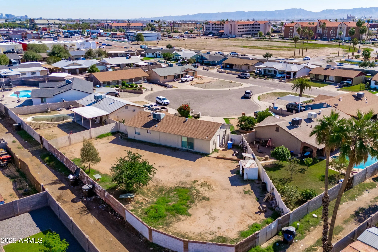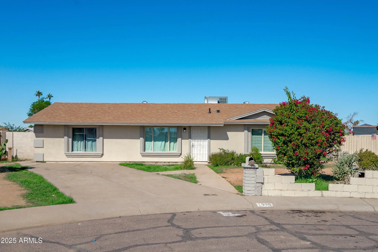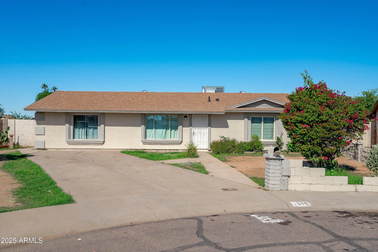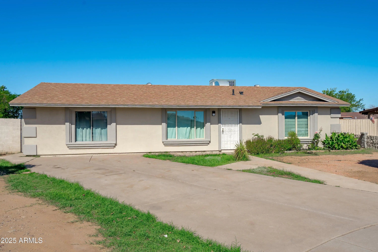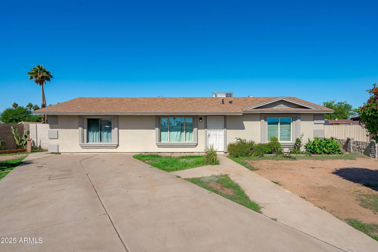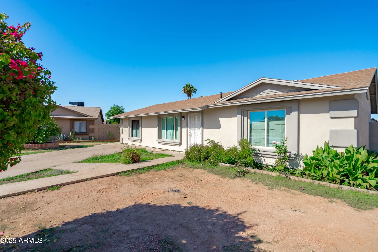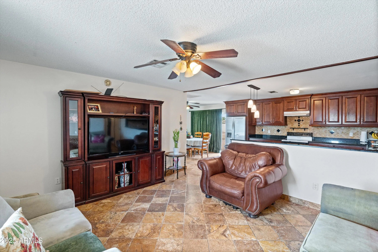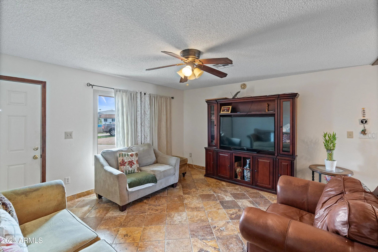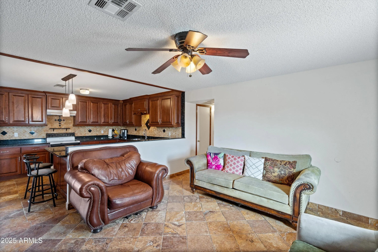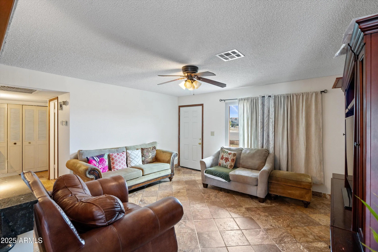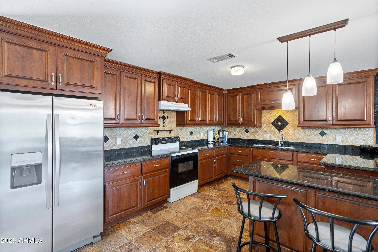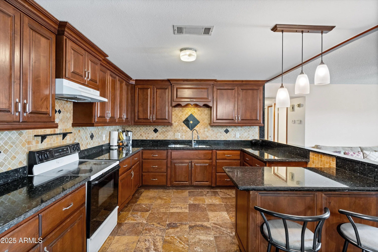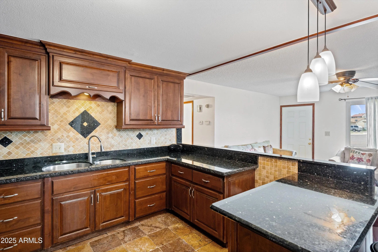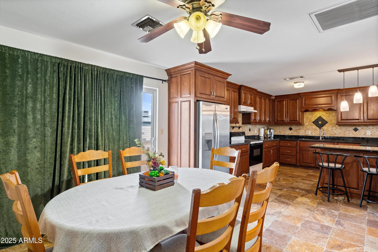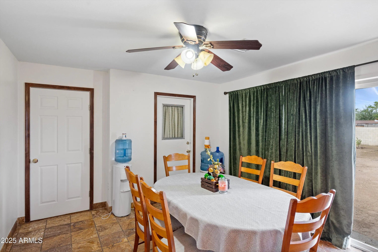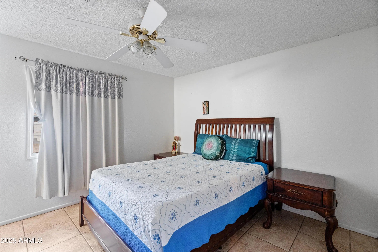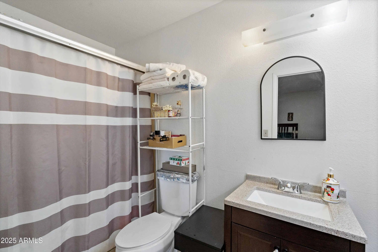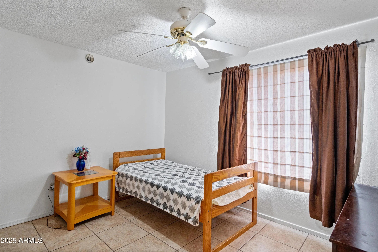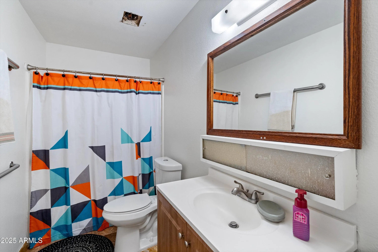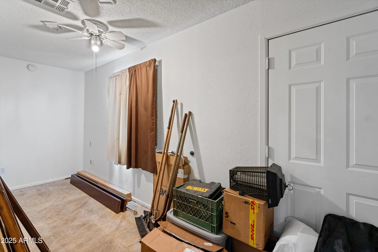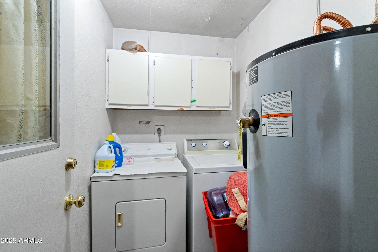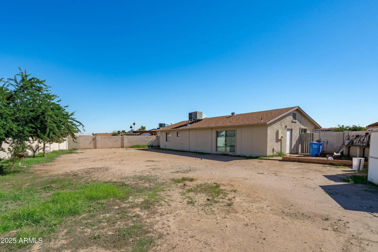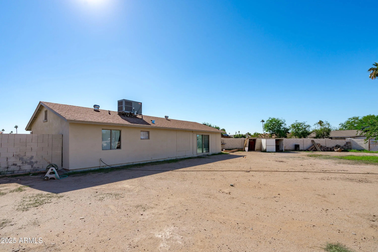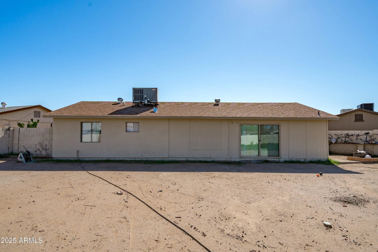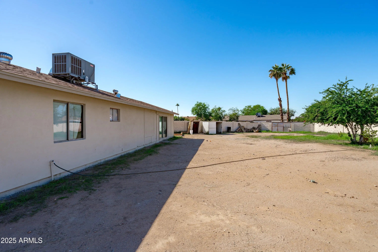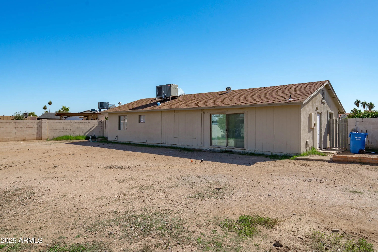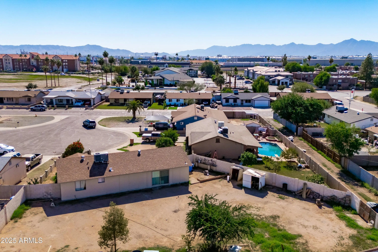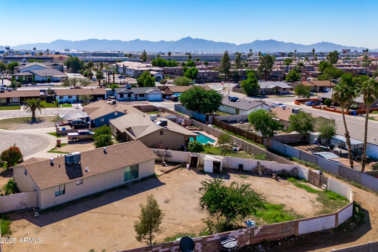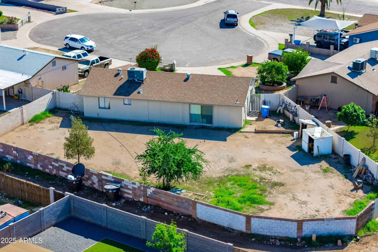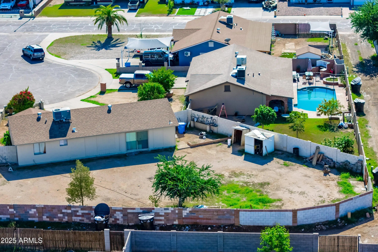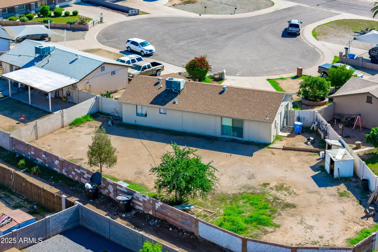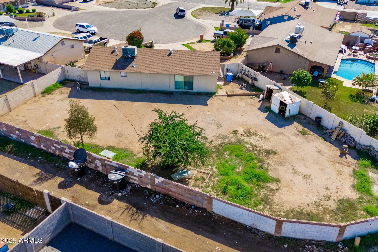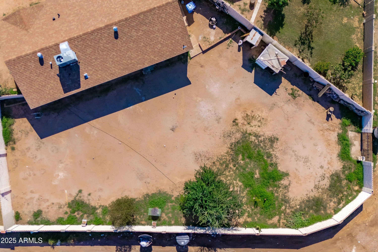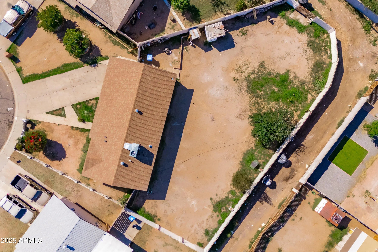- 4 Beds
- 2 Baths
- 1,378 Sqft
- .23 Acres
1618 N 52nd Drive
Welcome to this beautifully updated Phoenix home that blends comfort, functionality, and modern living. Located just minutes from downtown and major freeways, this 3-bedroom, 2-bath property offers convenience without sacrificing privacy. Step inside to find an inviting open-concept floor plan with fresh neutral paint, updated flooring, and plenty of natural light. The spacious living area flows seamlessly into the dining space and kitchen perfect for entertaining or quiet nights in. The kitchen features newer cabinetry, stainless steel appliances, granite counters, and ample storage. The primary suite includes a private bath and generous closet space, while the two secondary bedrooms offer flexibility for guests, a home office, or hobbies. Outside, enjoy a large fenced backyard with room to customize, ideal for gatherings, pets, or future additions. Covered parking and a long driveway add everyday convenience. Situated near schools, parks, shopping, and major employers, this home offers both value and accessibility. Move-in ready, the perfect opportunity to own a beautifully maintained home in a growing area of Phoenix!
Essential Information
- MLS® #6931881
- Price$355,000
- Bedrooms4
- Bathrooms2.00
- Square Footage1,378
- Acres0.23
- Year Built1976
- TypeResidential
- Sub-TypeSingle Family Residence
- StyleRanch
- StatusActive
Community Information
- Address1618 N 52nd Drive
- SubdivisionWedgewood Park
- CityPhoenix
- CountyMaricopa
- StateAZ
- Zip Code85035
Amenities
- UtilitiesSRP
- Parking Spaces4
- ParkingRV Gate
Interior
- Interior FeaturesFull Bth Master Bdrm
- AppliancesElectric Cooktop
- HeatingElectric
- CoolingCentral Air
- # of Stories1
Exterior
- WindowsDual Pane
- RoofComposition
- ConstructionStucco, Wood Frame
Lot Description
Cul-De-Sac, Dirt Front, Dirt Back
School Information
- ElementaryCartwright School
- MiddleFrank Borman School
- HighMaryvale High School
District
Phoenix Union High School District
Listing Details
- OfficeeXp Realty
eXp Realty.
![]() Information Deemed Reliable But Not Guaranteed. All information should be verified by the recipient and none is guaranteed as accurate by ARMLS. ARMLS Logo indicates that a property listed by a real estate brokerage other than Launch Real Estate LLC. Copyright 2025 Arizona Regional Multiple Listing Service, Inc. All rights reserved.
Information Deemed Reliable But Not Guaranteed. All information should be verified by the recipient and none is guaranteed as accurate by ARMLS. ARMLS Logo indicates that a property listed by a real estate brokerage other than Launch Real Estate LLC. Copyright 2025 Arizona Regional Multiple Listing Service, Inc. All rights reserved.
Listing information last updated on November 7th, 2025 at 8:48pm MST.



