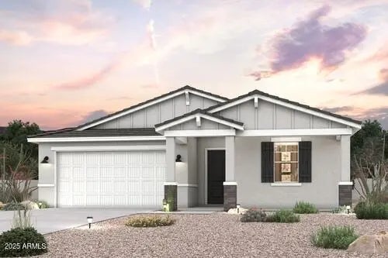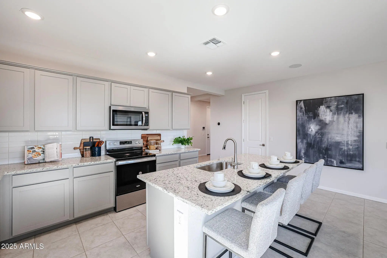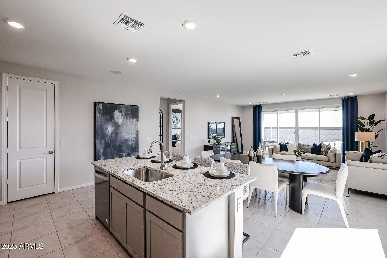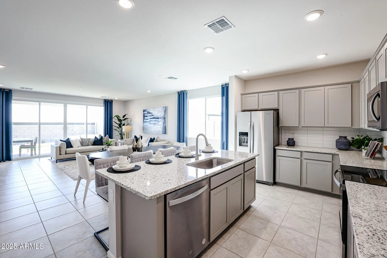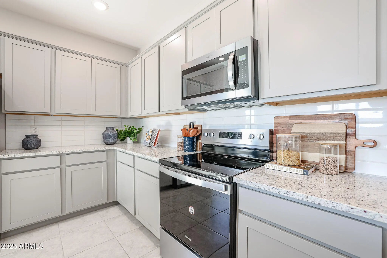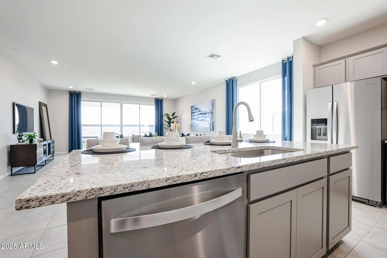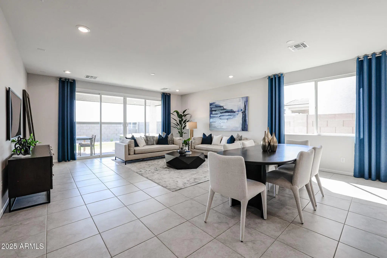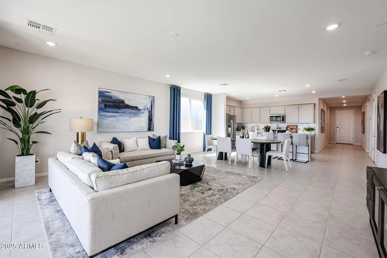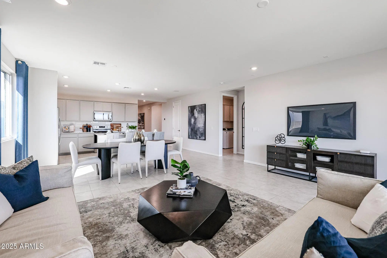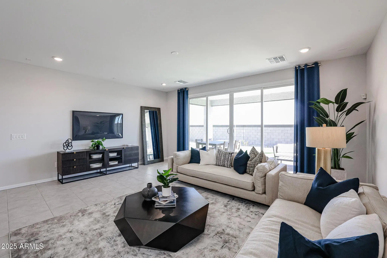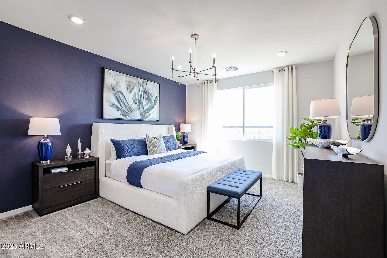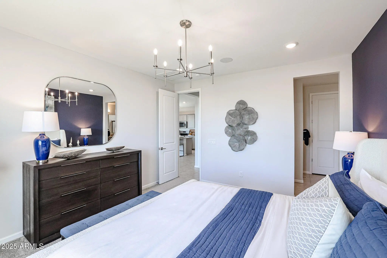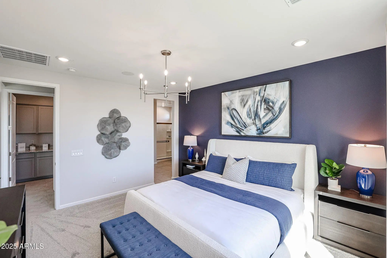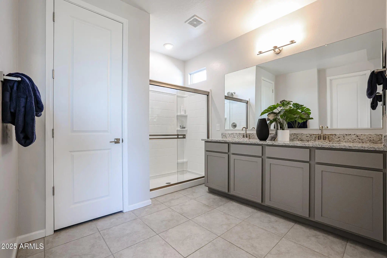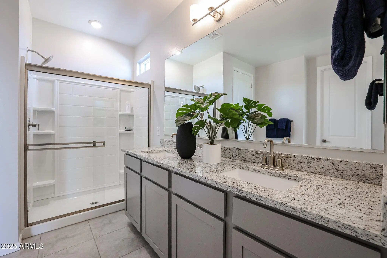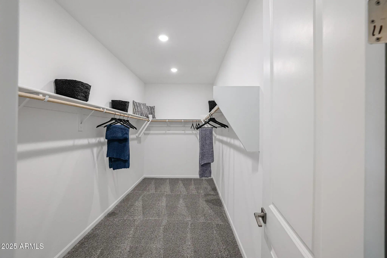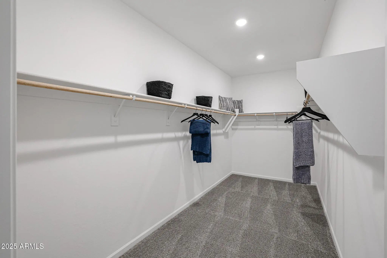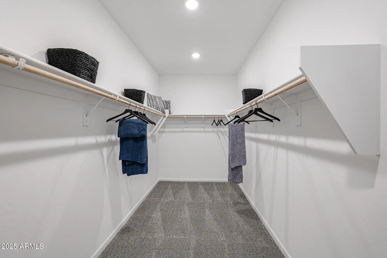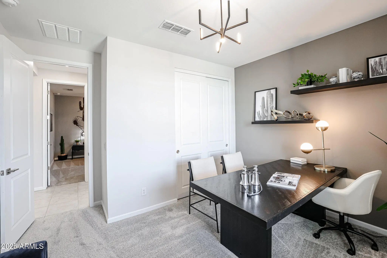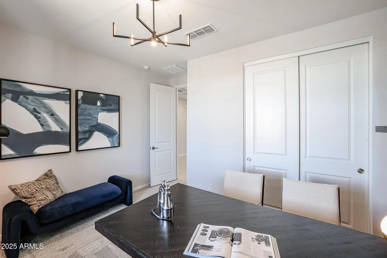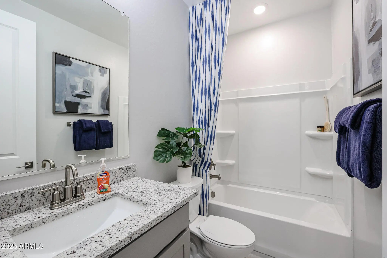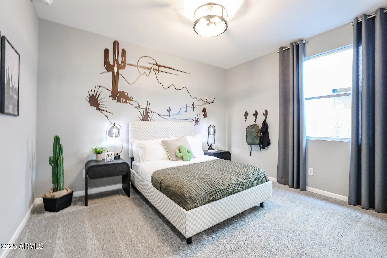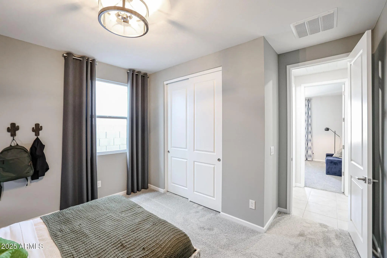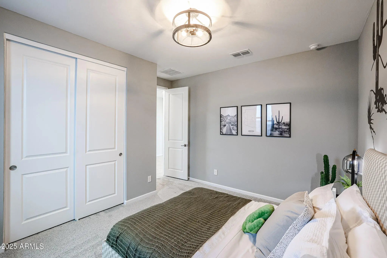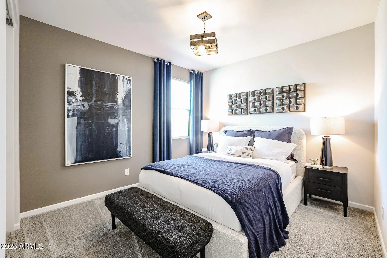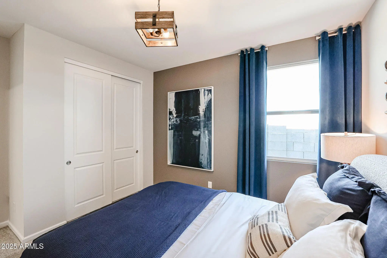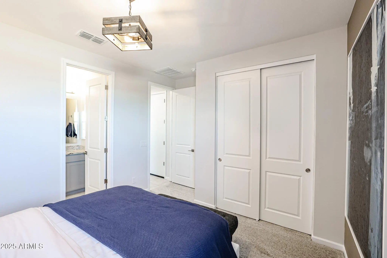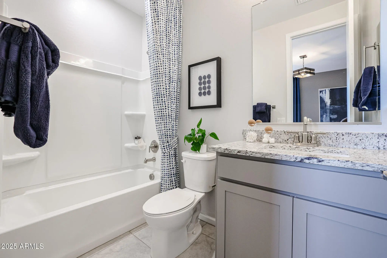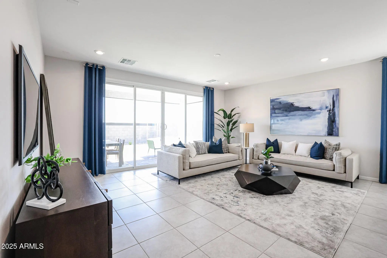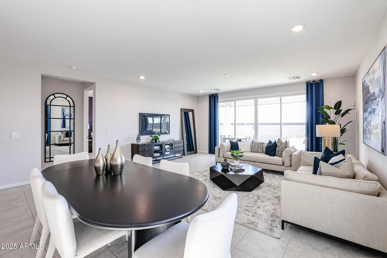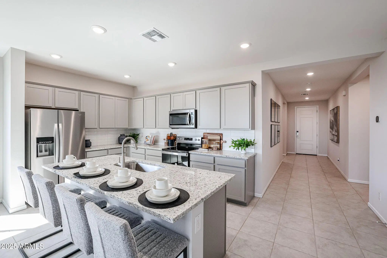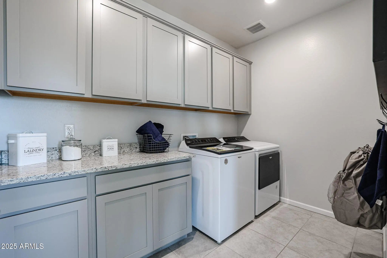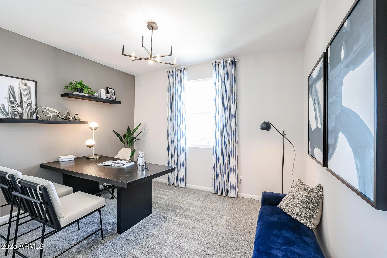- 4 Beds
- 3 Baths
- 2,079 Sqft
- .14 Acres
23011 W Potter Drive
Welcome to the Foothills Collection at Rancho Vista. The Geneva is an inviting ranch-style floor plan, featuring 2,079 square feet of living space. From the foyer, the great room opens to a dedicated dining area, living space, and a kitchen complete with a large island and corner pantry. The great room also opens to a covered patio for seamless indoor-outdoor living. Located towards the back of the home, the private primary suite is a retreat, offering a large en-suite bathroom with a dual-sink vanity and walk-in closet. Two bedrooms at the home's front share a bathroom, while a fourth bedroom enjoys its own en-suite for enhanced privacy. A full laundry room, mud room, and spacious 2-bay garage complete this functional, yet comfortable home.
Essential Information
- MLS® #6931999
- Price$414,990
- Bedrooms4
- Bathrooms3.00
- Square Footage2,079
- Acres0.14
- Year Built2025
- TypeResidential
- Sub-TypeSingle Family Residence
- StyleRanch
- StatusActive
Community Information
- Address23011 W Potter Drive
- SubdivisionRANCHO VISTA
- CitySurprise
- CountyMaricopa
- StateAZ
- Zip Code85387
Amenities
- UtilitiesAPS, SW Gas
- Parking Spaces4
- # of Garages2
Amenities
Playground, Biking/Walking Path
Parking
Garage Door Opener, Direct Access
Interior
- HeatingNatural Gas
- CoolingCentral Air
- # of Stories1
Interior Features
Smart Home, Granite Counters, Double Vanity, 9+ Flat Ceilings, No Interior Steps, Kitchen Island, Pantry, 2 Master Baths, 3/4 Bath Master Bdrm
Exterior
- Exterior FeaturesCovered Patio(s)
- Lot DescriptionDesert Front, Dirt Back
- RoofTile, Concrete
- ConstructionStucco, Wood Frame, Painted
Windows
Low-Emissivity Windows, Dual Pane
School Information
- DistrictWickenburg Unified District
- HighWickenburg High School
Elementary
Festival Foothills Elementary School
Middle
Festival Foothills Elementary School
Listing Details
Office
Century Communities of Arizona, LLC
Price Change History for 23011 W Potter Drive, Surprise, AZ (MLS® #6931999)
| Date | Details | Change |
|---|---|---|
| Price Reduced from $419,990 to $414,990 | ||
| Price Reduced from $424,990 to $419,990 |
Century Communities of Arizona, LLC.
![]() Information Deemed Reliable But Not Guaranteed. All information should be verified by the recipient and none is guaranteed as accurate by ARMLS. ARMLS Logo indicates that a property listed by a real estate brokerage other than Launch Real Estate LLC. Copyright 2025 Arizona Regional Multiple Listing Service, Inc. All rights reserved.
Information Deemed Reliable But Not Guaranteed. All information should be verified by the recipient and none is guaranteed as accurate by ARMLS. ARMLS Logo indicates that a property listed by a real estate brokerage other than Launch Real Estate LLC. Copyright 2025 Arizona Regional Multiple Listing Service, Inc. All rights reserved.
Listing information last updated on November 24th, 2025 at 3:48am MST.



