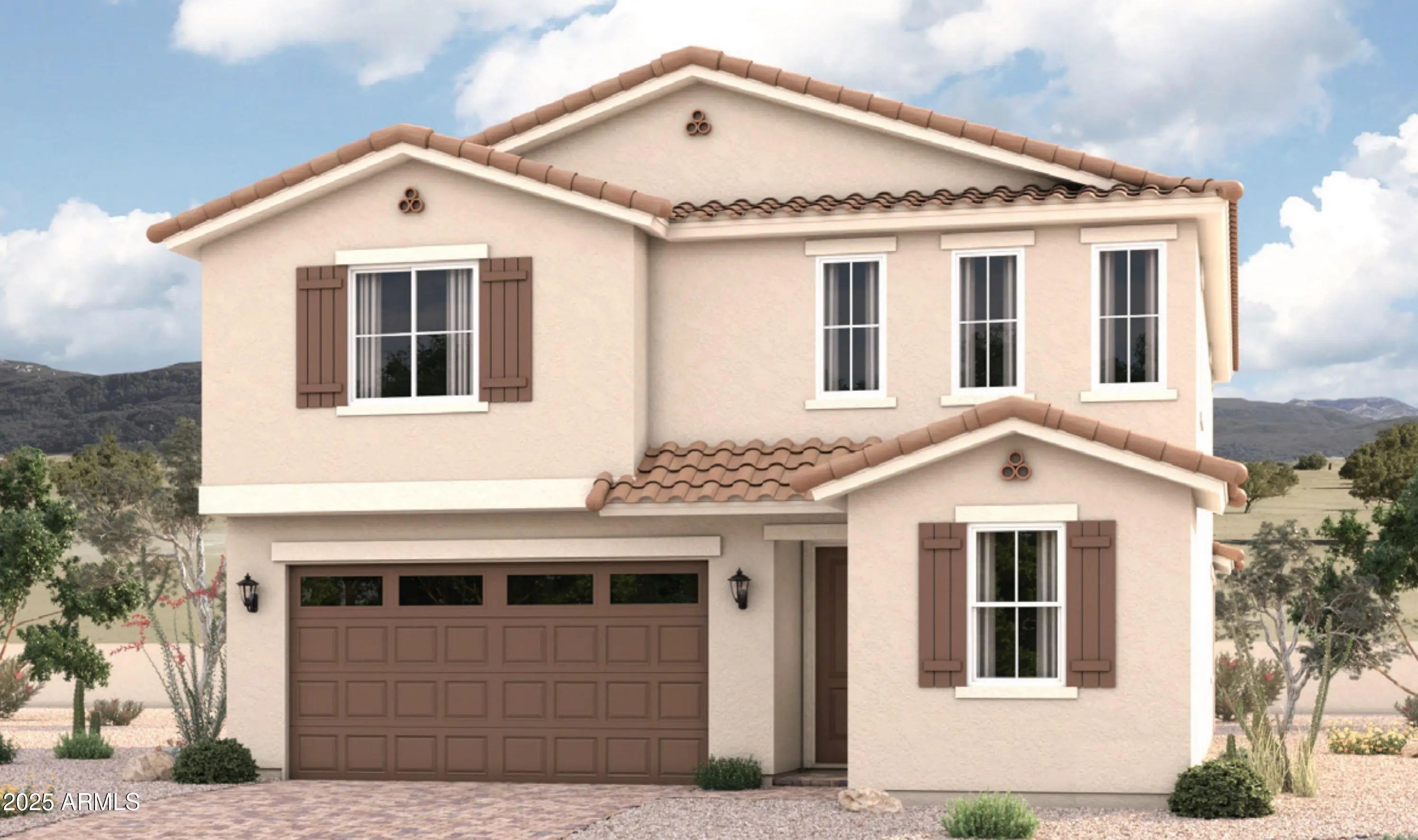- 5 Beds
- 3 Baths
- 2,630 Sqft
- .12 Acres
8017 W Granada Road
Located in a gated community featuring a splash pad, playground, and open green spaces, and just minutes from I-10 for convenient access to shopping, dining, and major employment hubs, this Moonstone floorplan perfectly blends comfort, function. Welcome home to a spacious two-story design offering 5 bedrooms, 3 baths, and a versatile upstairs loft. From the moment you enter, you'll feel the openness of the great room with 9' ceilings (8' second floor), flowing seamlessly into the dining area and designer kitchen featuring stainless-steel appliances, gas cooking, a large island, and walk-in pantry. The main-level bedroom and full bath make the perfect guest suite or private home office. Upstairs, discover a bright loft for movie nights or a game room, along with a luxurious primary suite boasting a huge walk-in closet and spa-style bath. Paver driveway, front yard landscaping, tankless water heater, gas stub at the patio, as well as a soft water loop. Enjoy Arizona evenings on the covered patio, all within a gated community featuring a splash pad, playground, BBQ's, and green spaces, just minutes from convenient I-10 freeway access.
Essential Information
- MLS® #6932063
- Price$537,995
- Bedrooms5
- Bathrooms3.00
- Square Footage2,630
- Acres0.12
- Year Built2025
- TypeResidential
- Sub-TypeSingle Family Residence
- StyleRanch
- StatusActive
Community Information
- Address8017 W Granada Road
- SubdivisionSEASONS AT BAKER FARMS
- CityPhoenix
- CountyMaricopa
- StateAZ
- Zip Code85035
Amenities
- UtilitiesSRP, SW Gas
- Parking Spaces4
- ParkingGarage Door Opener
- # of Garages2
Amenities
Gated, Playground, Biking/Walking Path
Interior
- AppliancesGas Cooktop, Built-In Gas Oven
- HeatingNatural Gas
- CoolingCentral Air
- # of Stories2
Interior Features
Double Vanity, Upstairs, Eat-in Kitchen, Breakfast Bar, 3/4 Bath Master Bdrm
Exterior
- Exterior FeaturesCovered Patio(s)
- RoofTile
- ConstructionStucco, Wood Frame, Painted
Lot Description
Sprinklers In Front, Dirt Back, Auto Timer H2O Front, Natural Desert Front
Windows
Low-Emissivity Windows, Dual Pane, Vinyl Frame
School Information
- ElementaryManuel Pena Jr. School
- HighTrevor Browne High School
District
Phoenix Union High School District
Middle
Raul H. Castro Middle School: Academy of Fine Arts
Listing Details
- OfficeRichmond American Homes
Richmond American Homes.
![]() Information Deemed Reliable But Not Guaranteed. All information should be verified by the recipient and none is guaranteed as accurate by ARMLS. ARMLS Logo indicates that a property listed by a real estate brokerage other than Launch Real Estate LLC. Copyright 2025 Arizona Regional Multiple Listing Service, Inc. All rights reserved.
Information Deemed Reliable But Not Guaranteed. All information should be verified by the recipient and none is guaranteed as accurate by ARMLS. ARMLS Logo indicates that a property listed by a real estate brokerage other than Launch Real Estate LLC. Copyright 2025 Arizona Regional Multiple Listing Service, Inc. All rights reserved.
Listing information last updated on November 8th, 2025 at 9:49pm MST.




