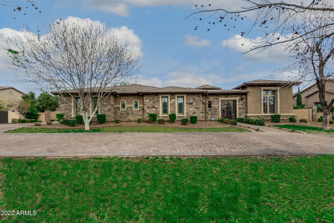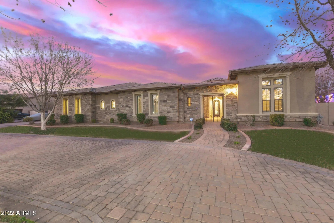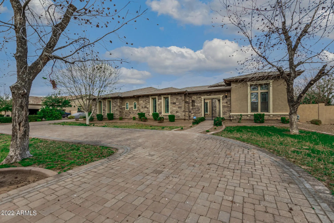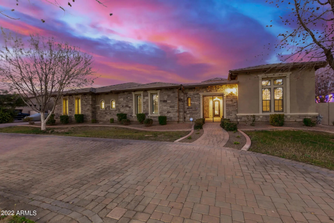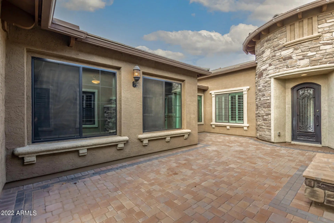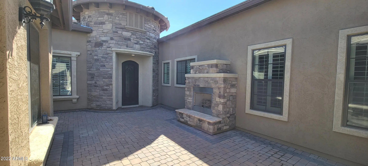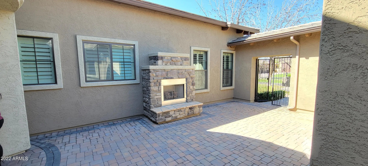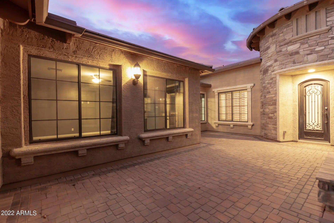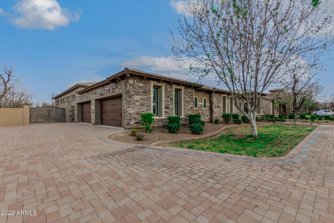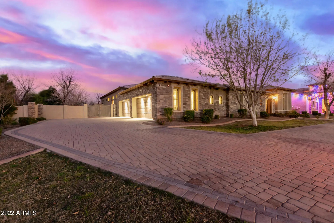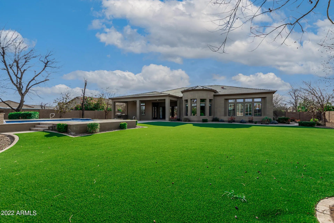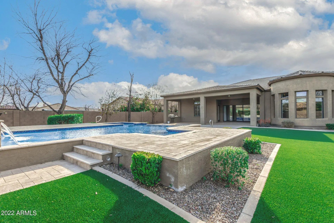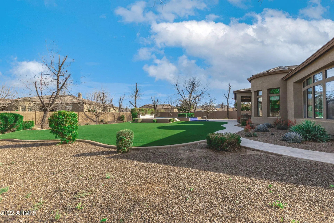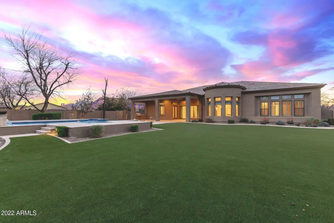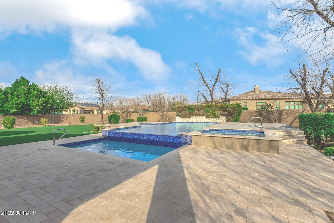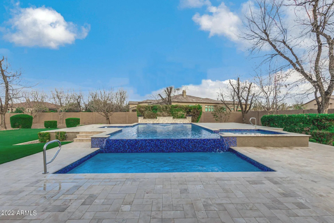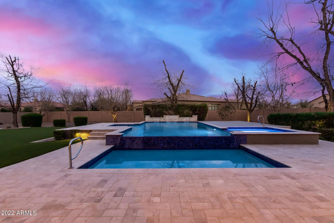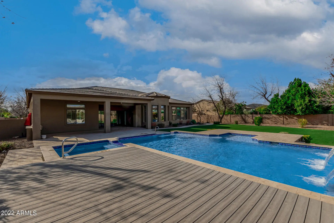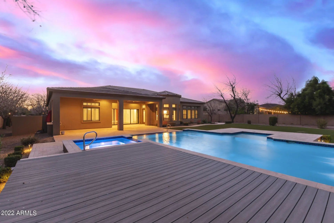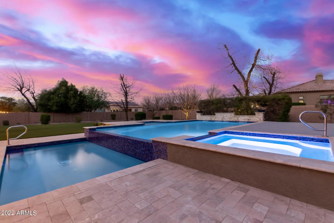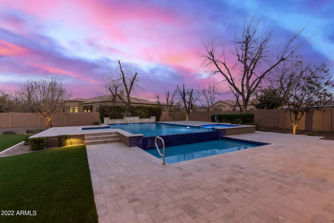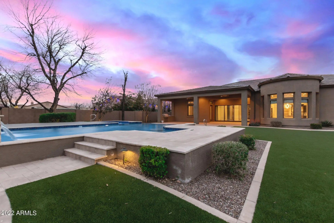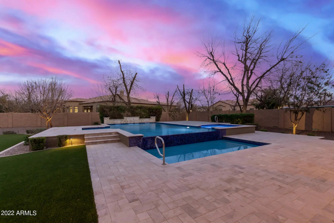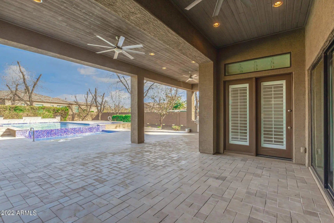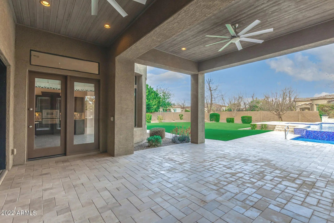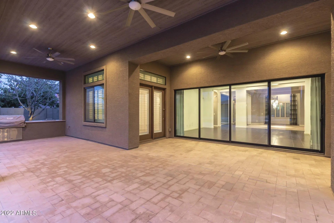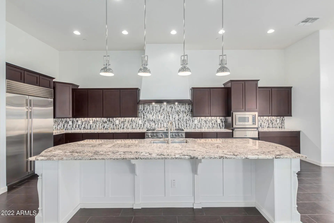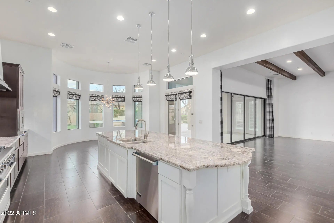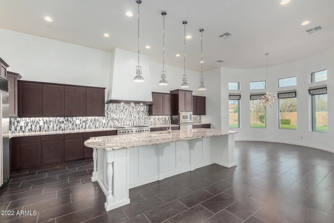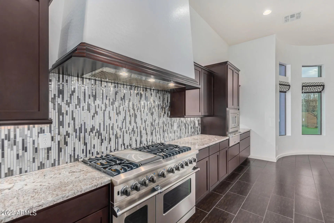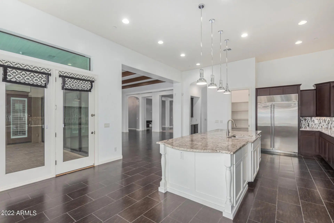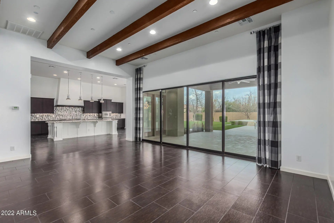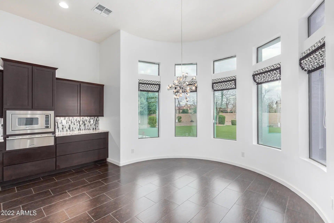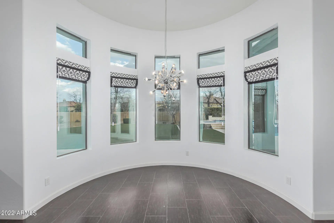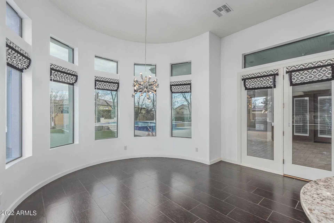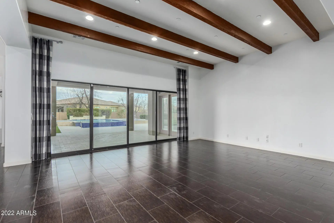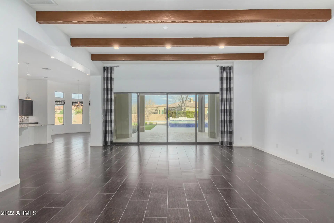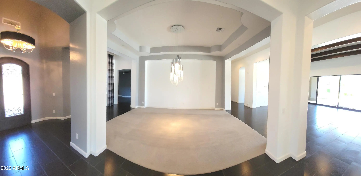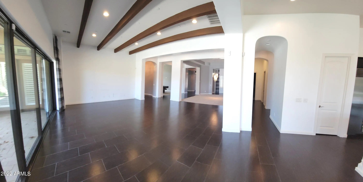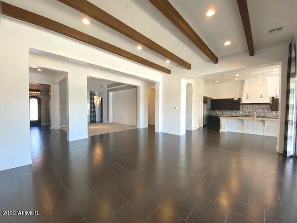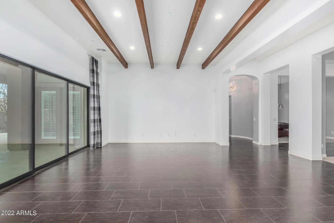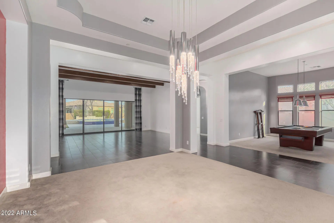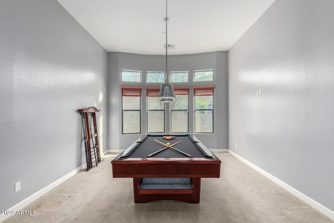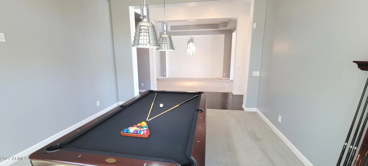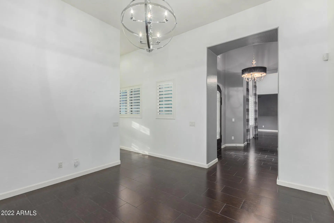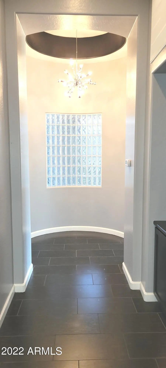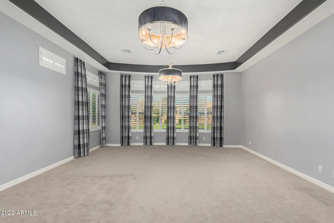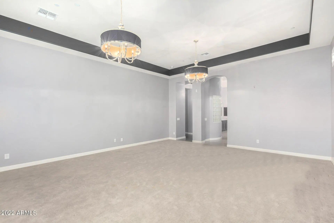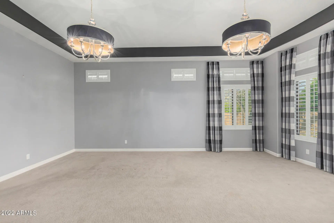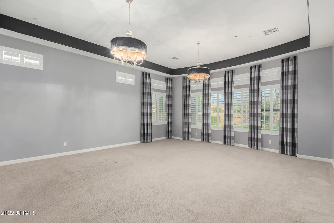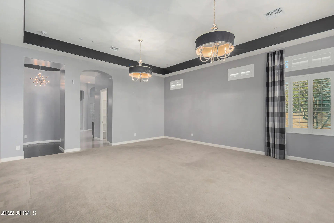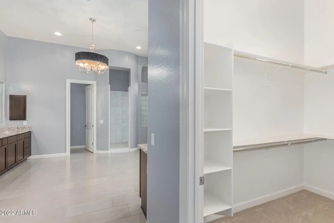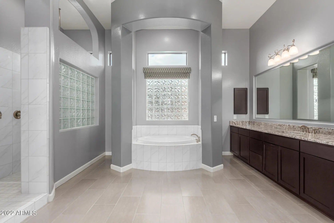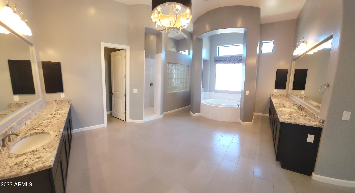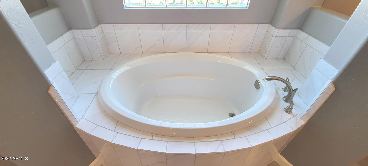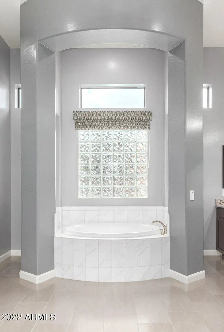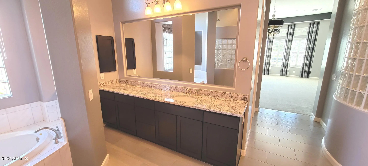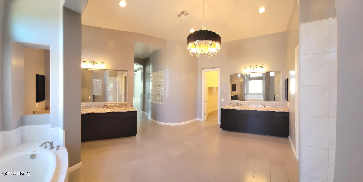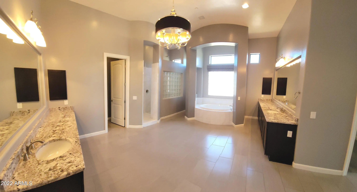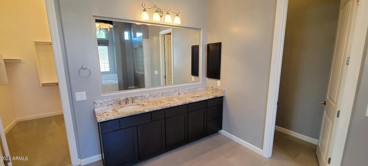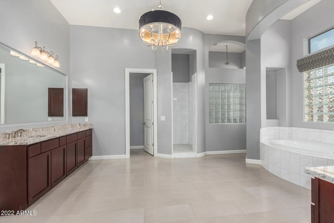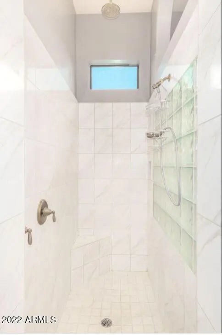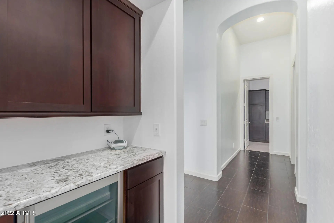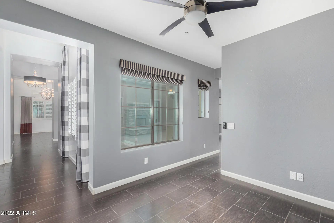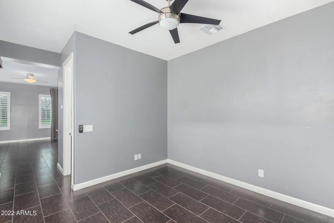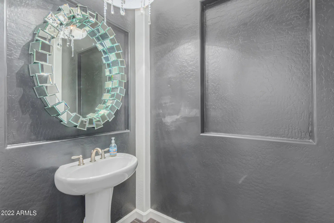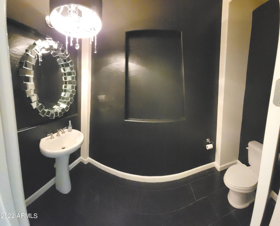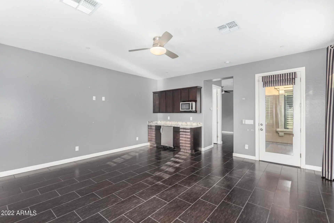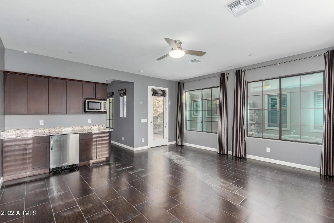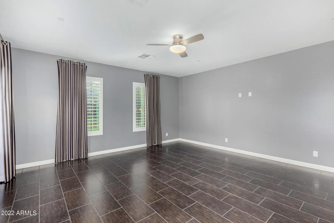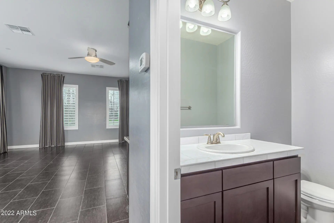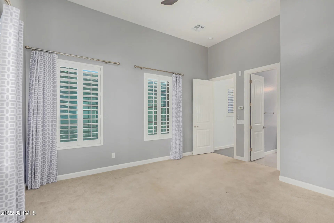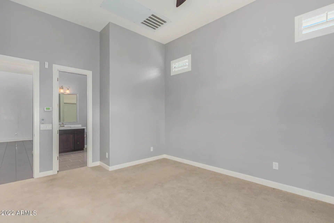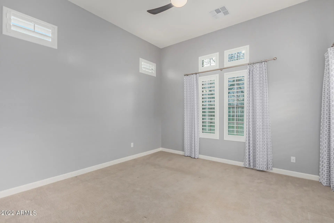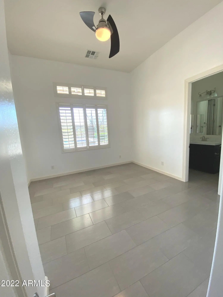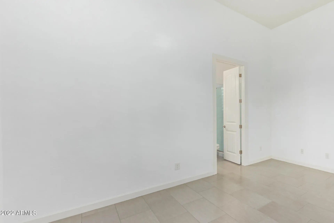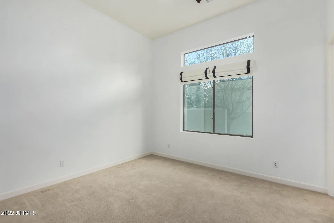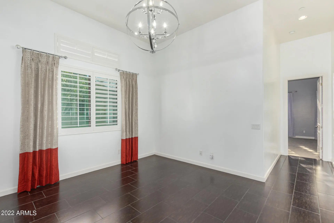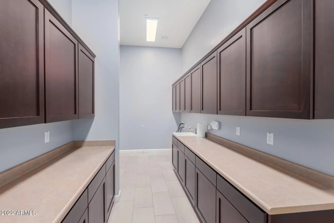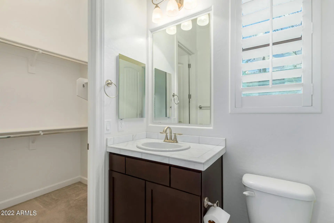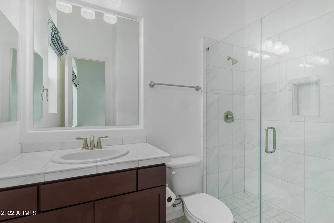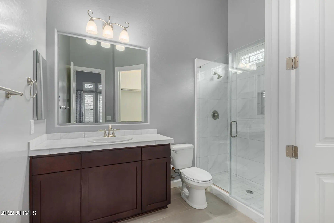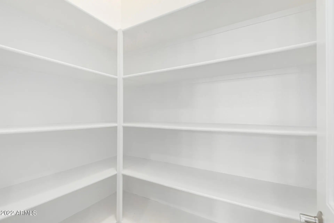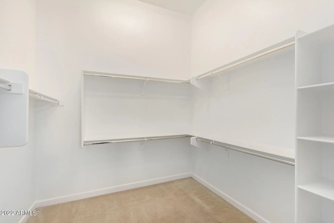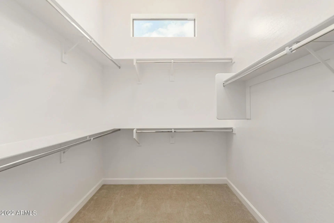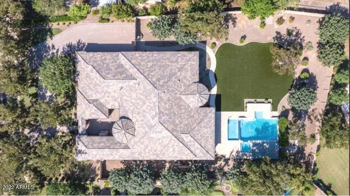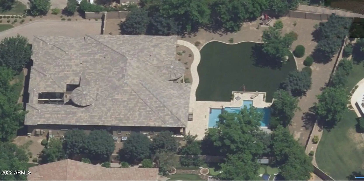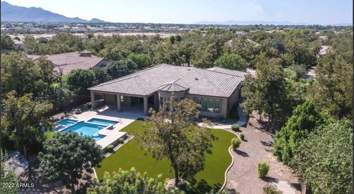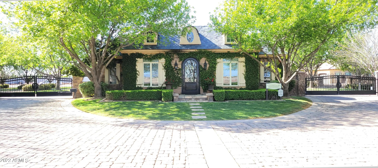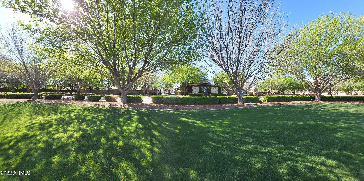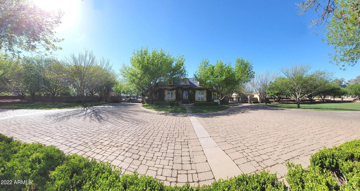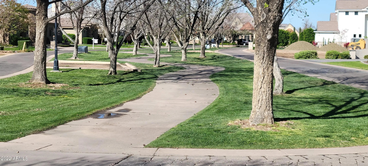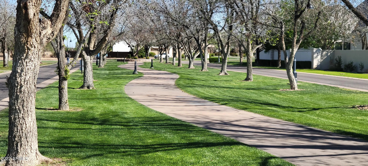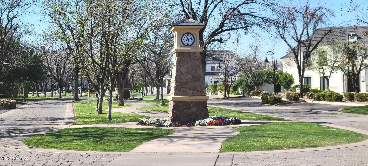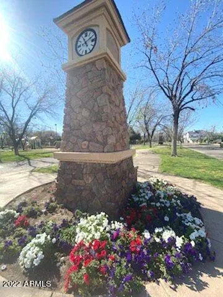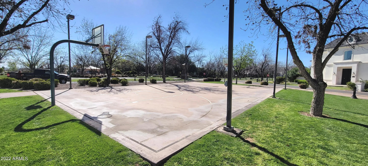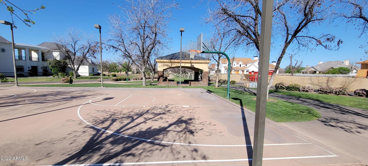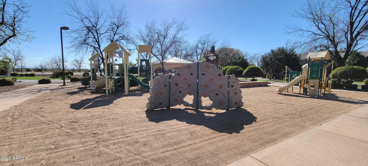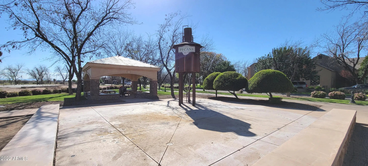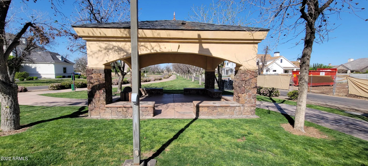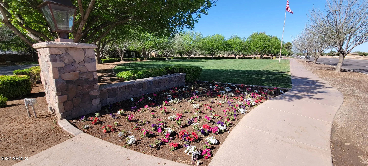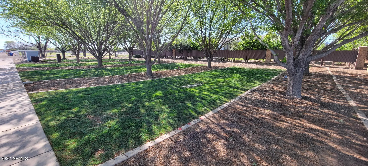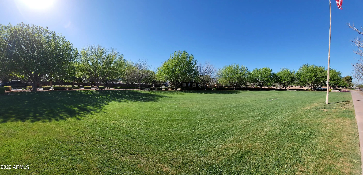- 4 Beds
- 6 Baths
- 5,432 Sqft
- .74 Acres
24317 S 201st Court
Stunning Luxurious Custom Home on almost a Full Acre Parcel in a Private Gated Pecans Community. This Luxury Community Boast some of the Most Elegant Homes In All of Arizona. This Beautiful Home Features a Sensational 3 Level Resort Style Heated Pebble Tech Swimming Pool with a Spill Over Spa and Ambient Lighting. Enter Through A Private Gated Court Yard Containing a Conversation Area and a Gas Fireplace. Proceed through a Heavy Cast Iron Front Entryway into a Grand Open Great Room Area. Vaulted Accordion Doors Leading to Another Spacious Exterior Lounging Area. Interior Living Areas are Separated While Still Maintaining that Grand Open Feel. All Bedrooms are in Opposite Corners of the Home Giving Ultimate Privacy. All Bedrooms Have Their Own Private Bath. Guest Quarters with Mini Kitch Pool Service And Landscaping Included!
Essential Information
- MLS® #6932198
- Price$6,500
- Bedrooms4
- Bathrooms6.00
- Square Footage5,432
- Acres0.74
- Year Built2013
- TypeResidential Lease
- Sub-TypeSingle Family Residence
- StatusActive
Style
Contemporary, Santa Barbara/Tuscan
Community Information
- Address24317 S 201st Court
- SubdivisionPECANS
- CityQueen Creek
- CountyMaricopa
- StateAZ
- Zip Code85142
Amenities
- UtilitiesSRP, SW Gas
- Parking Spaces13
- # of Garages5
- ViewMountain(s)
- Has PoolYes
- PoolVariable Speed Pump
Amenities
Gated, Transportation Svcs, Guarded Entry, Biking/Walking Path
Parking
Direct Access, Garage Door Opener, RV Gate, Extended Length Garage, Circular Driveway, Side Vehicle Entry, Over Height Garage, Attch'd Gar Cabinets, Assigned
Interior
- HeatingElectric, Natural Gas
- FireplaceYes
- # of Stories1
Interior Features
High Speed Internet, Smart Home, Granite Counters, Double Vanity, Master Downstairs, Eat-in Kitchen, Breakfast Bar, Kitchen Island, Pantry, 2 Master Baths, Full Bth Master Bdrm, Separate Shwr & Tub, Tub with Jets
Appliances
Gas Cooktop, Water Softener, Water Purifier
Cooling
Central Air, Ceiling Fan(s), Other, Programmable Thmstat, See Remarks
Fireplaces
Exterior Fireplace, Gas Fireplace
Exterior
- RoofTile, Concrete
Exterior Features
Covered Patio(s), Patio, Storage, Private Street(s), Pvt Yrd(s)Crtyrd(s), Playground, Built-in BBQ
Lot Description
Sprinklers In Rear, Sprinklers In Front, Cul-De-Sac, Grass Front, Grass Back, Synthetic Grass Back, Auto Timer H2O Front, Auto Timer H2O Back
Windows
Low-Emissivity Windows, Solar Screens
Construction
Stucco, Wood Frame, Painted, Stone
School Information
- DistrictQueen Creek Unified District
- HighQueen Creek High School
Elementary
Newell Barney College Preparatory School
Middle
Newell Barney College Preparatory School
Listing Details
- OfficeAH Properties
AH Properties.
![]() Information Deemed Reliable But Not Guaranteed. All information should be verified by the recipient and none is guaranteed as accurate by ARMLS. ARMLS Logo indicates that a property listed by a real estate brokerage other than Launch Real Estate LLC. Copyright 2025 Arizona Regional Multiple Listing Service, Inc. All rights reserved.
Information Deemed Reliable But Not Guaranteed. All information should be verified by the recipient and none is guaranteed as accurate by ARMLS. ARMLS Logo indicates that a property listed by a real estate brokerage other than Launch Real Estate LLC. Copyright 2025 Arizona Regional Multiple Listing Service, Inc. All rights reserved.
Listing information last updated on November 4th, 2025 at 3:22pm MST.



