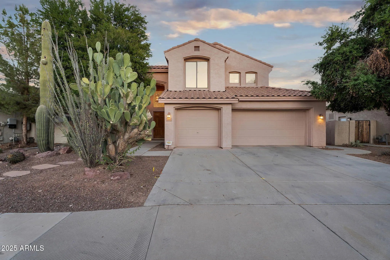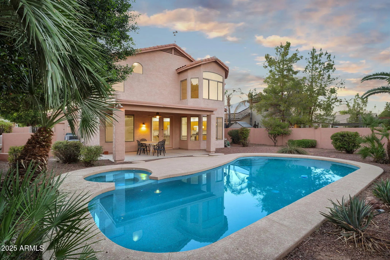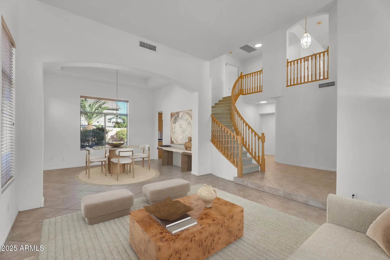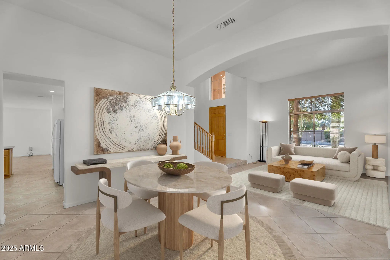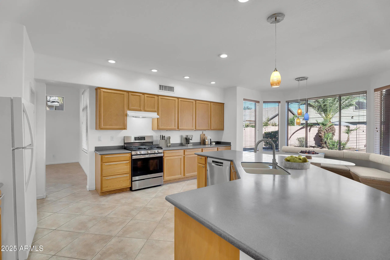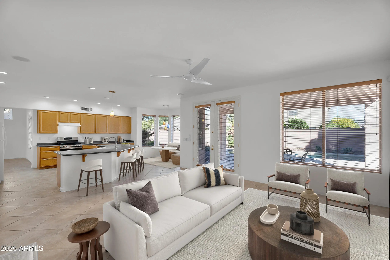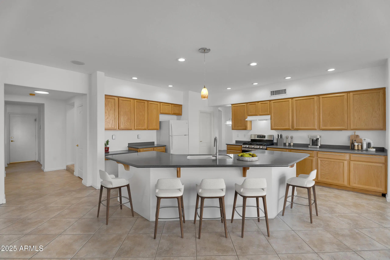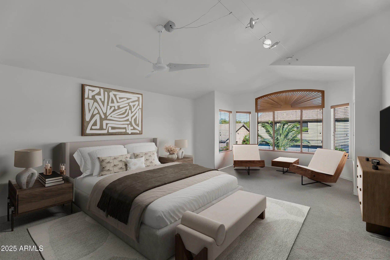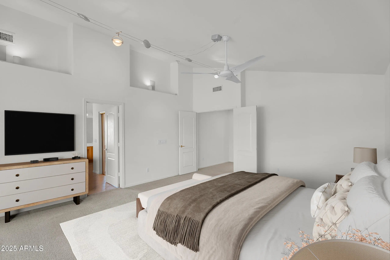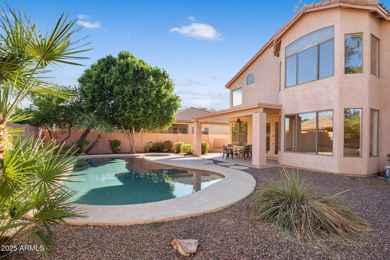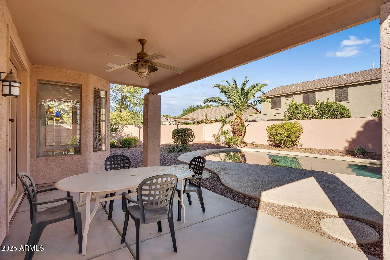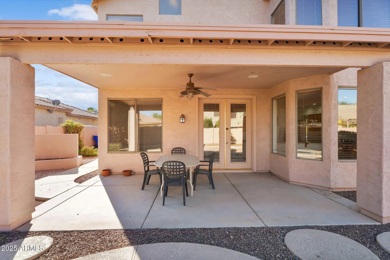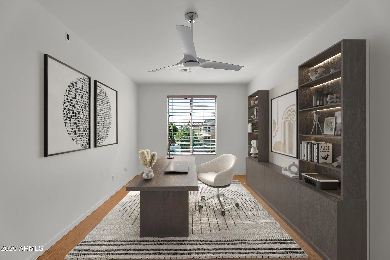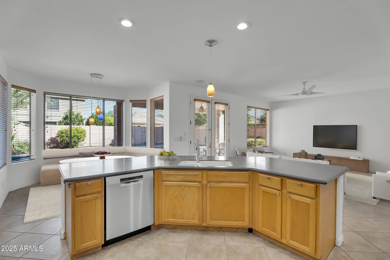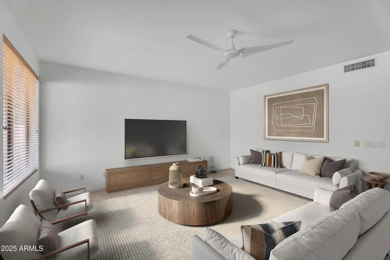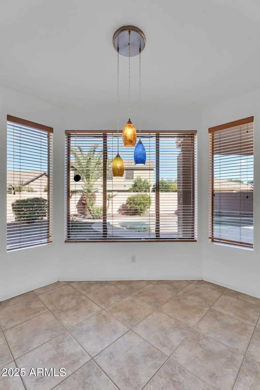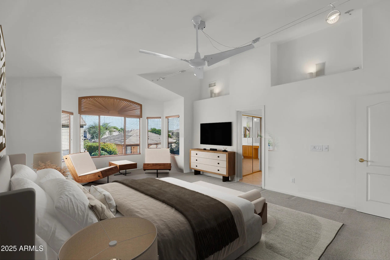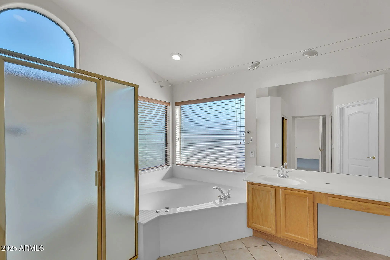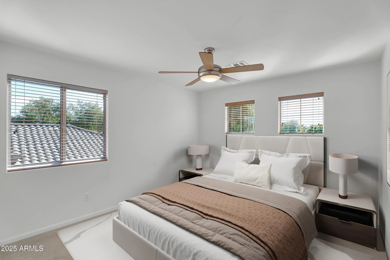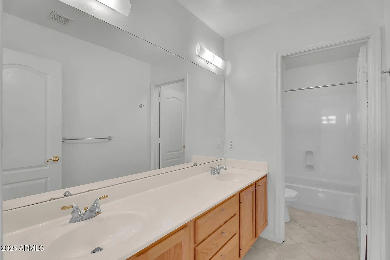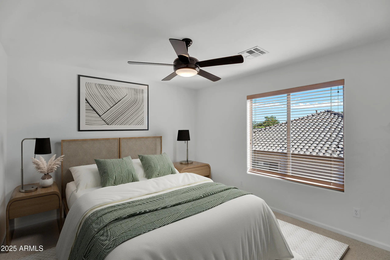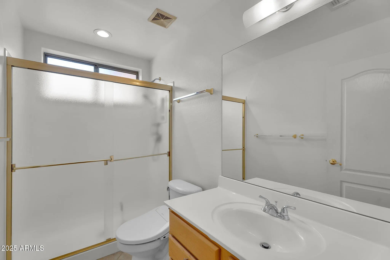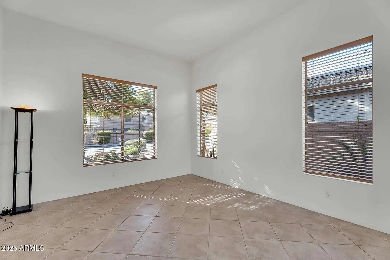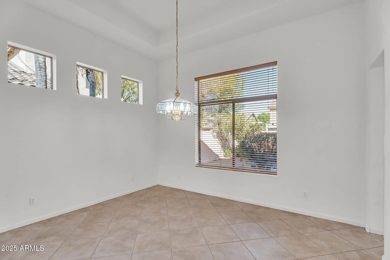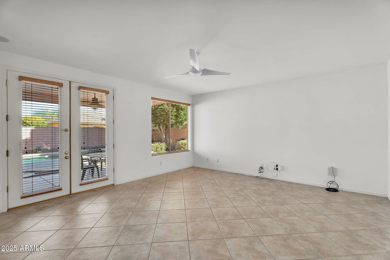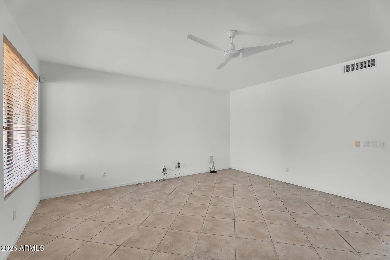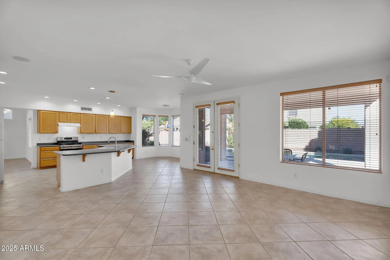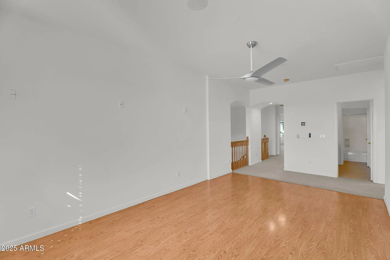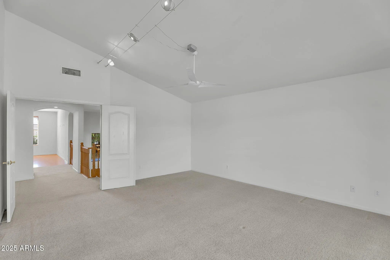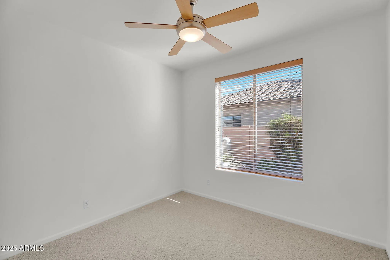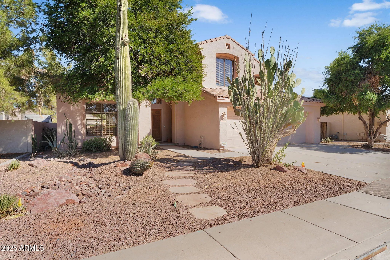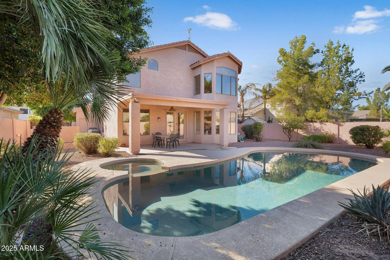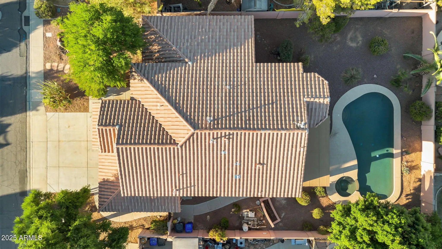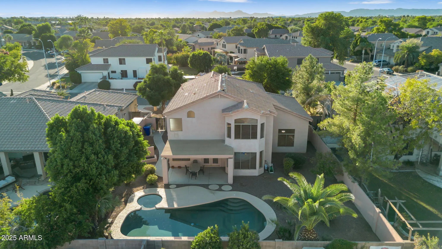- 4 Beds
- 3 Baths
- 3,067 Sqft
- .19 Acres
2861 S Illinois Place
Located in the desirable Carino Estates community, this beautifully maintained 4 bedroom, 3 bath home has been lovingly cared for by its original owner. From the moment you enter, the graceful curved staircase and soaring vaulted ceilings create a warm and welcoming first impression. The light and bright kitchen offers abundant cabinetry, a spacious island, and an open layout that flows into the family room, ideal for entertaining or everyday living. With a full bedroom and bath on the main level, plus a generous primary suite upstairs with a loft, there's plenty of room for everyone. Step outside to a peaceful backyard retreat with a sparkling pool, mature landscaping, and space to create your own garden or outdoor living area. Just minutes from Hamilton High, top-rated dining, shopping and local golf, this home perfectly combines pride of ownership, comfort, and location in one exceptional package.
Essential Information
- MLS® #6932295
- Price$725,000
- Bedrooms4
- Bathrooms3.00
- Square Footage3,067
- Acres0.19
- Year Built2000
- TypeResidential
- Sub-TypeSingle Family Residence
- StatusActive
Community Information
- Address2861 S Illinois Place
- SubdivisionCARINO ESTATES PARCEL 4 & 5
- CityChandler
- CountyMaricopa
- StateAZ
- Zip Code85286
Amenities
- UtilitiesSRP, SW Gas
- Parking Spaces6
- # of Garages3
- Has PoolYes
- PoolPlay Pool
Amenities
Playground, Biking/Walking Path
Interior
- AppliancesGas Cooktop
- CoolingCentral Air
- # of Stories2
Interior Features
High Speed Internet, Double Vanity, Upstairs, Eat-in Kitchen, Breakfast Bar, Vaulted Ceiling(s), Kitchen Island, Pantry, Full Bth Master Bdrm, Separate Shwr & Tub
Exterior
- Exterior FeaturesCovered Patio(s)
- Lot DescriptionDesert Back, Desert Front
- RoofTile
- ConstructionStucco, Wood Frame, Painted
School Information
- DistrictChandler Unified District #80
- MiddleBogle Junior High School
- HighHamilton High School
Elementary
T. Dale Hancock Elementary School
Listing Details
- OfficeReal Broker
Real Broker.
![]() Information Deemed Reliable But Not Guaranteed. All information should be verified by the recipient and none is guaranteed as accurate by ARMLS. ARMLS Logo indicates that a property listed by a real estate brokerage other than Launch Real Estate LLC. Copyright 2026 Arizona Regional Multiple Listing Service, Inc. All rights reserved.
Information Deemed Reliable But Not Guaranteed. All information should be verified by the recipient and none is guaranteed as accurate by ARMLS. ARMLS Logo indicates that a property listed by a real estate brokerage other than Launch Real Estate LLC. Copyright 2026 Arizona Regional Multiple Listing Service, Inc. All rights reserved.
Listing information last updated on January 9th, 2026 at 12:53am MST.



