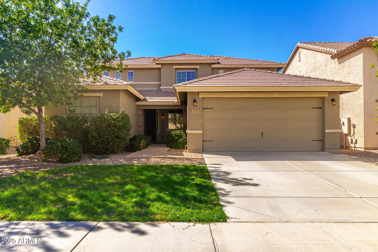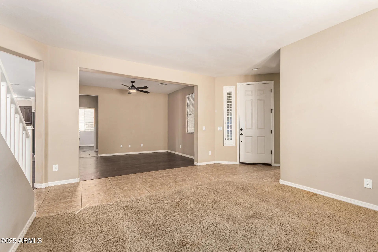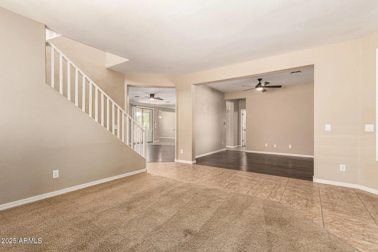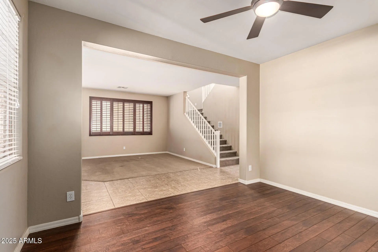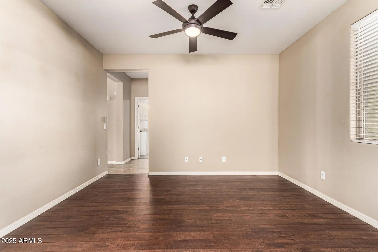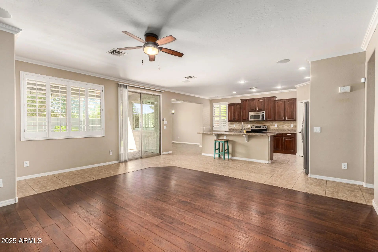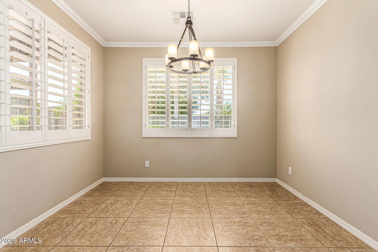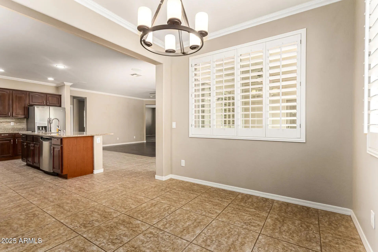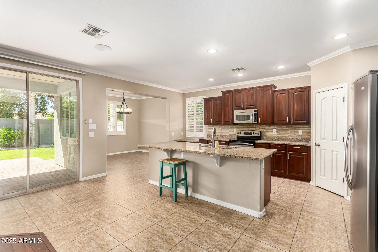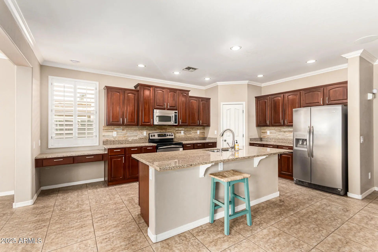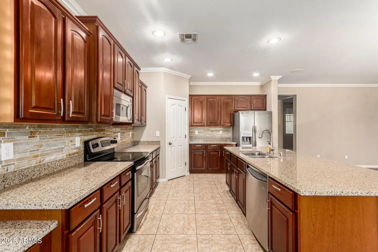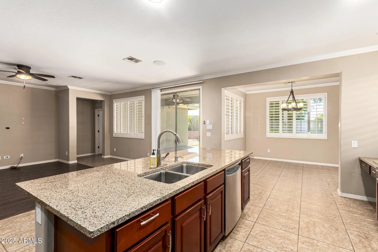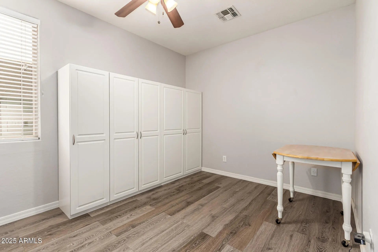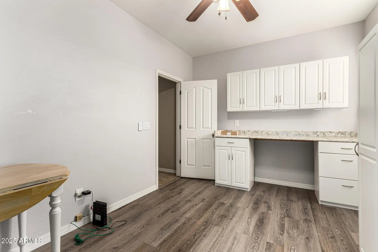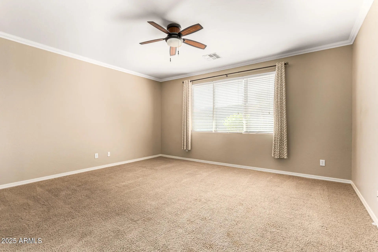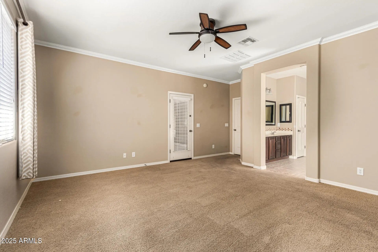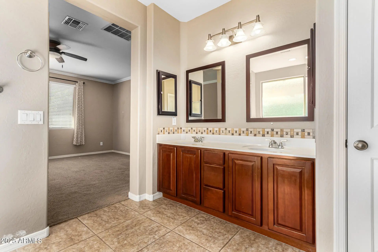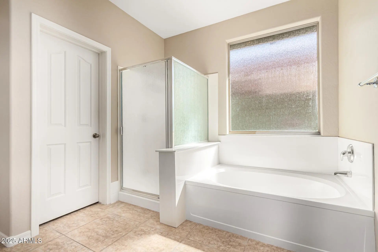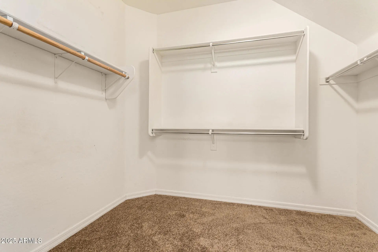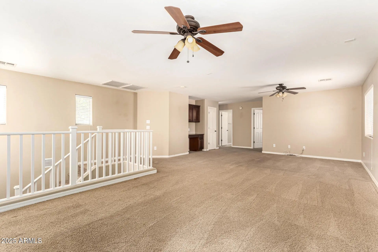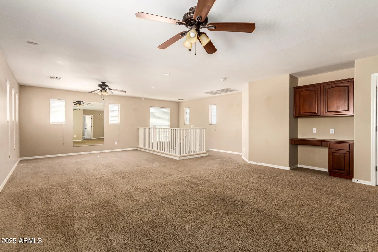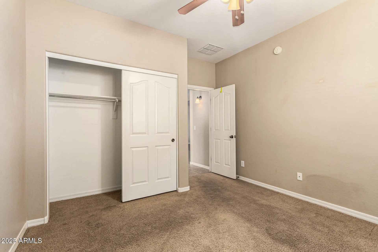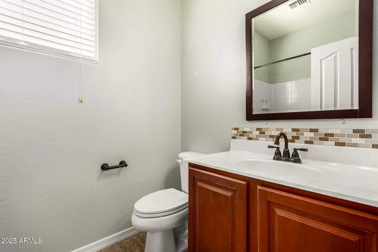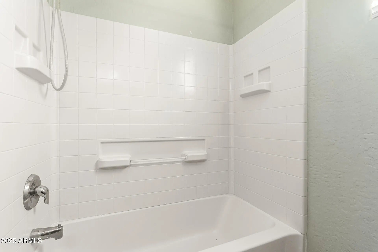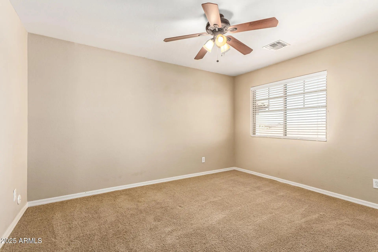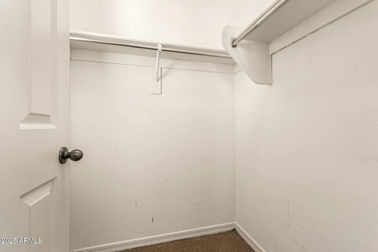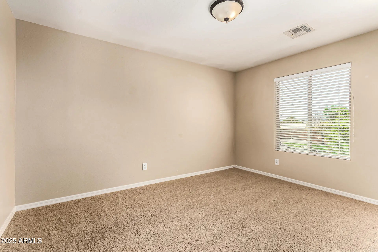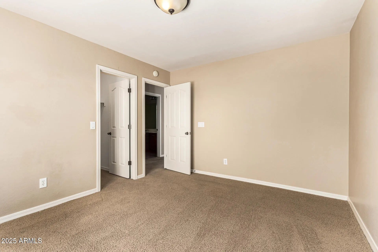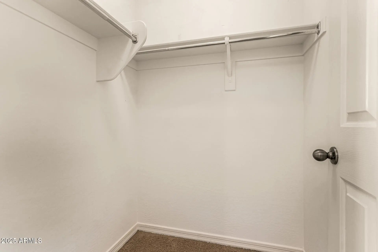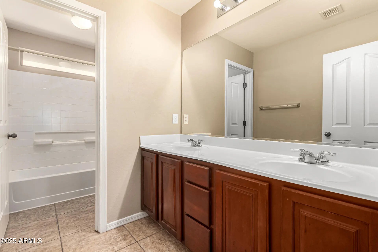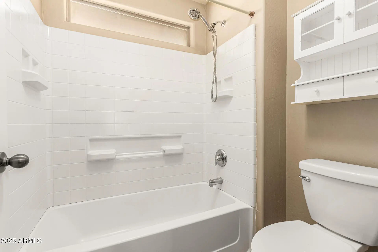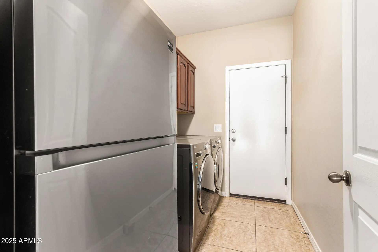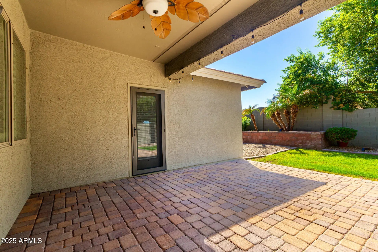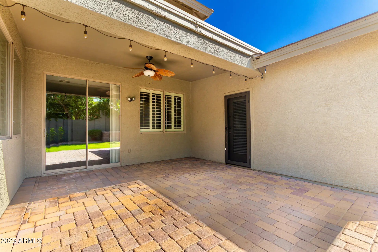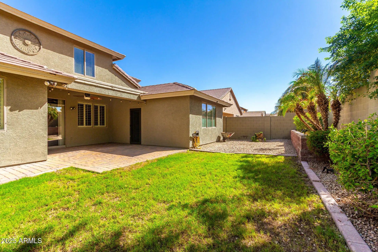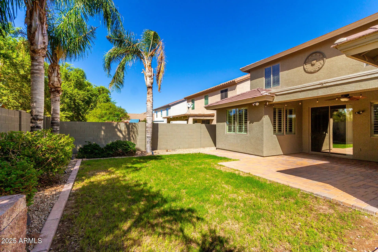- 5 Beds
- 3 Baths
- 3,565 Sqft
- .15 Acres
32890 N Pebble Creek Drive
This spacious residence features 5 bedrooms, 3 full bathrooms, Loft, Office/Craft Room with a the primary suite and an additional bedroom with a full bath is located downstairs. The thoughtful floor plan includes a formal living and dining area, along with an open kitchen that flows seamlessly into the family room—ideal for gatherings. The kitchen boasts gorgeous cabinetry, granite countertops, and a separate eat-in area. Upstairs offers a versatile loft space perfect for work or play. Step outside to a private backyard with lush landscaping, creating a peaceful retreat. Additional highlights include a Tesla charger in the garage. Upstairs, the sizeable loft provides additional living space. Imagine tranquil evenings in the backyard, featuring a covered patio, stylish pavers, and lush natural turf for outdoor activities. Don't miss this gem!
Essential Information
- MLS® #6932313
- Price$519,000
- Bedrooms5
- Bathrooms3.00
- Square Footage3,565
- Acres0.15
- Year Built2005
- TypeResidential
- Sub-TypeSingle Family Residence
- StyleContemporary
- StatusActive
Community Information
- Address32890 N Pebble Creek Drive
- SubdivisionSkyline Ranch
- CitySan Tan Valley
- CountyPinal
- StateAZ
- Zip Code85143
Amenities
- UtilitiesSRP
- Parking Spaces4
- # of Garages2
Amenities
Playground, Biking/Walking Path
Parking
Garage Door Opener, Direct Access
Interior
- HeatingElectric
- CoolingCentral Air, Ceiling Fan(s)
- # of Stories2
Interior Features
High Speed Internet, Granite Counters, Double Vanity, Master Downstairs, Breakfast Bar, 9+ Flat Ceilings, Kitchen Island, Pantry, Full Bth Master Bdrm, Separate Shwr & Tub
Exterior
- Exterior FeaturesCovered Patio(s), Patio
- RoofTile
- ConstructionStucco, Wood Frame, Painted
Lot Description
Sprinklers In Rear, Sprinklers In Front, Gravel/Stone Front, Gravel/Stone Back, Grass Front, Grass Back, Auto Timer H2O Front, Auto Timer H2O Back
Windows
Low-Emissivity Windows, Dual Pane, Wood Frames
School Information
- HighPoston Butte High School
District
Florence Unified School District
Elementary
Skyline Ranch Elementary School
Middle
Skyline Ranch Elementary School
Listing Details
- OfficeRealty ONE Group
Realty ONE Group.
![]() Information Deemed Reliable But Not Guaranteed. All information should be verified by the recipient and none is guaranteed as accurate by ARMLS. ARMLS Logo indicates that a property listed by a real estate brokerage other than Launch Real Estate LLC. Copyright 2025 Arizona Regional Multiple Listing Service, Inc. All rights reserved.
Information Deemed Reliable But Not Guaranteed. All information should be verified by the recipient and none is guaranteed as accurate by ARMLS. ARMLS Logo indicates that a property listed by a real estate brokerage other than Launch Real Estate LLC. Copyright 2025 Arizona Regional Multiple Listing Service, Inc. All rights reserved.
Listing information last updated on November 6th, 2025 at 3:19pm MST.



