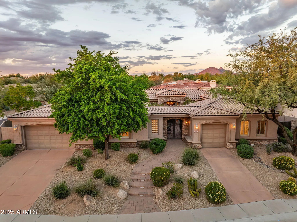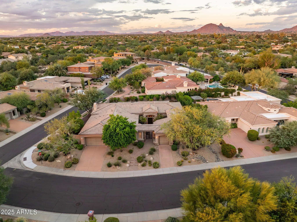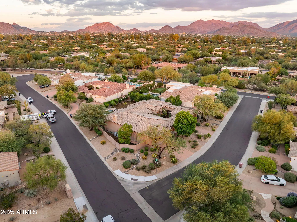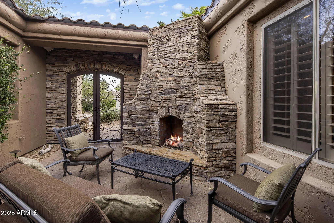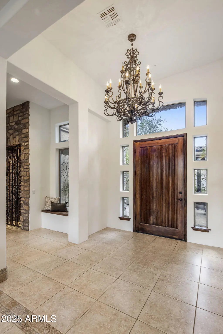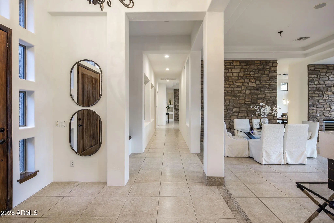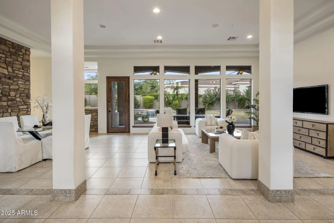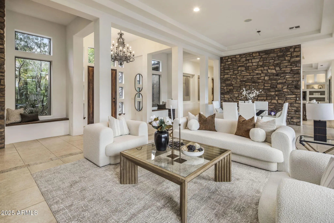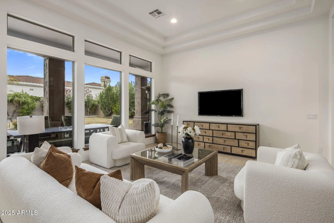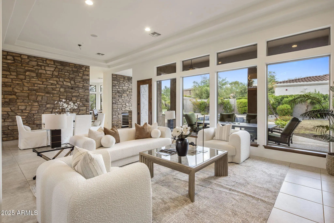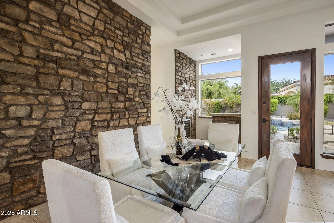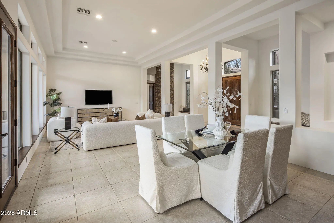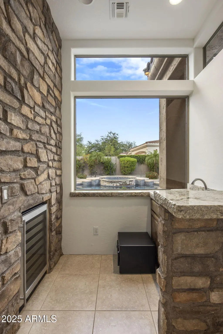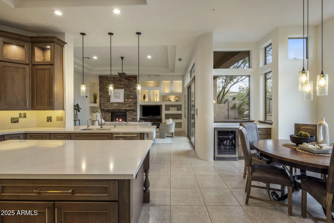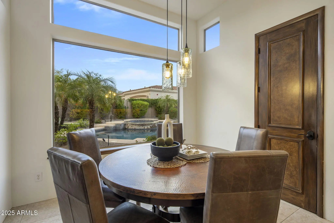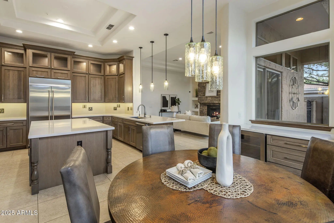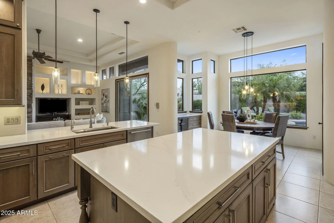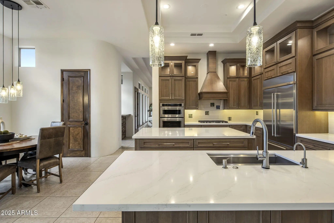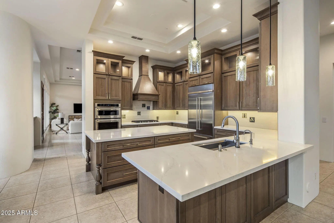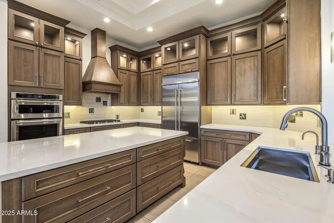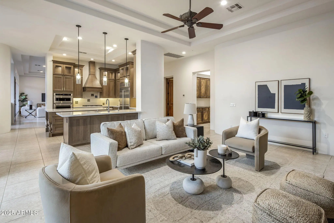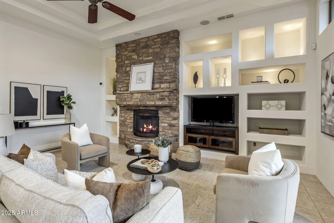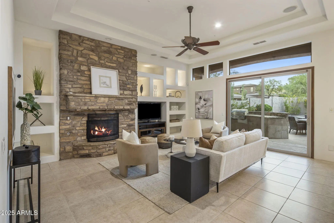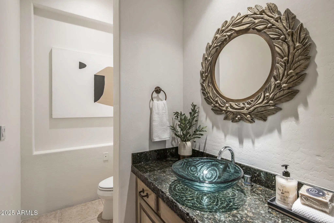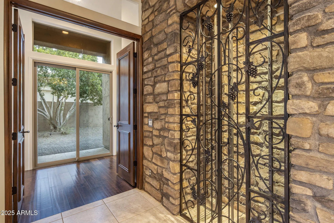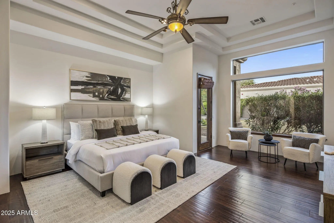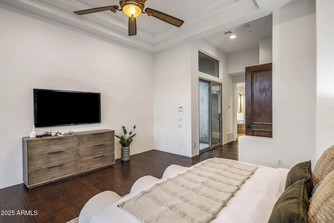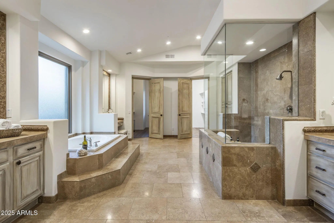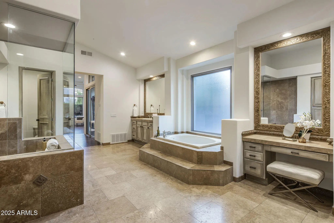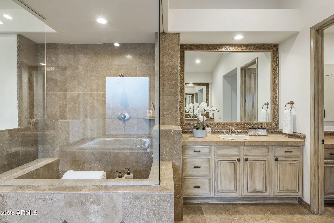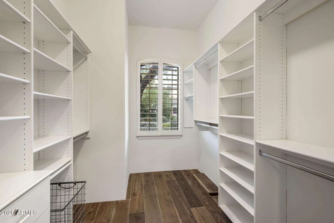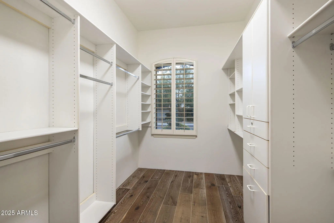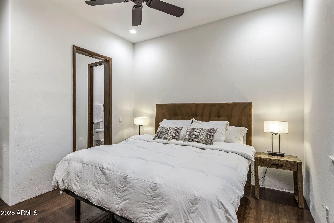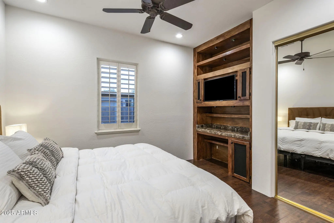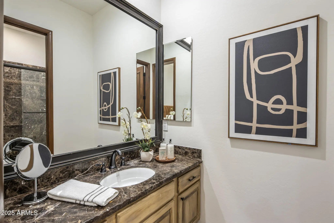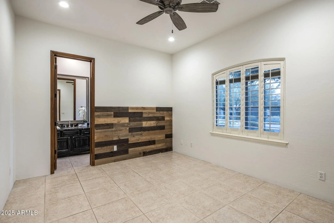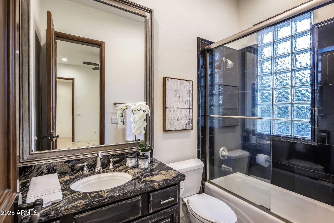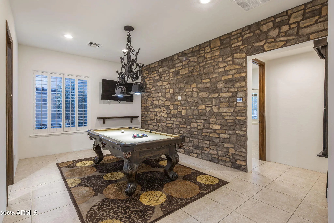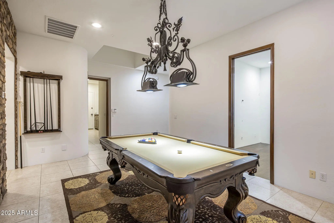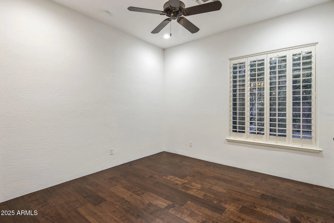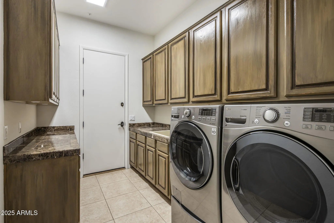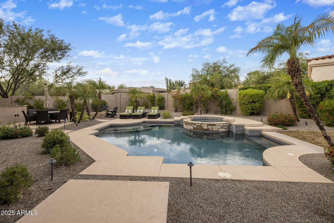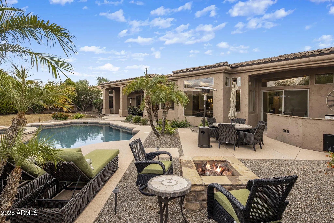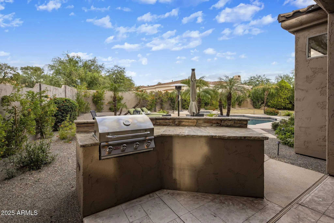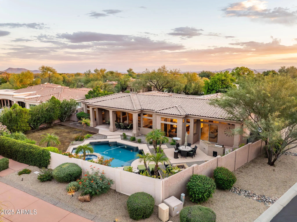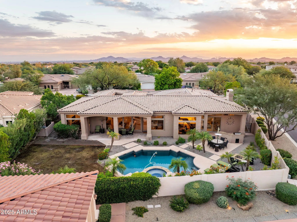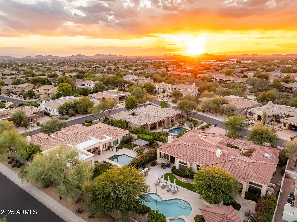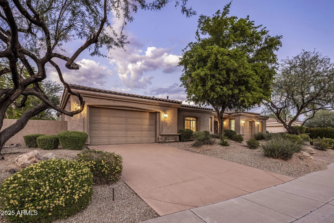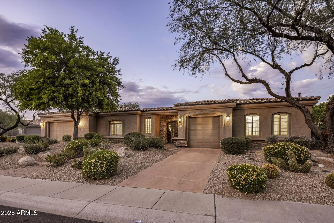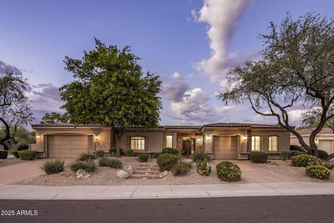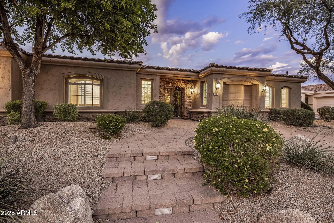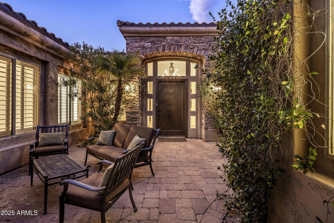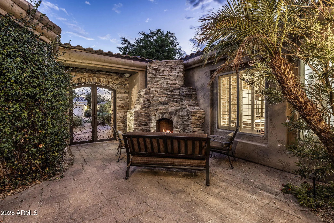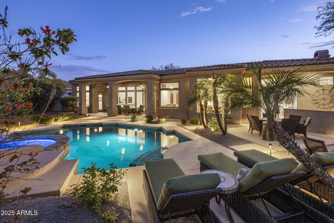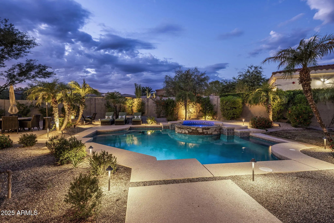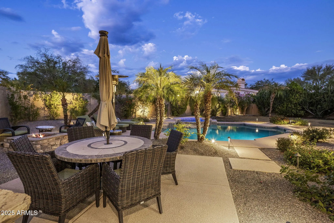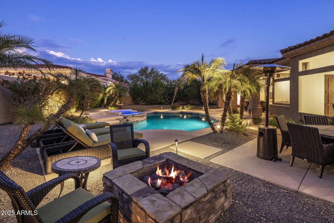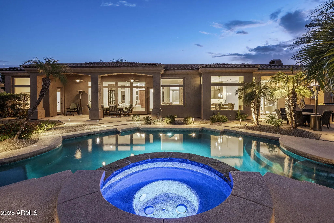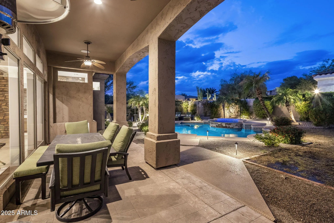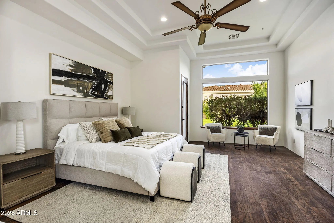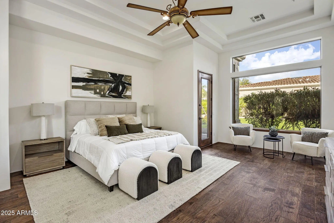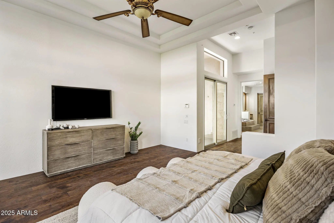- 4 Beds
- 4 Baths
- 4,001 Sqft
- .38 Acres
7846 E Candelaria Drive
Experience the best of North Scottsdale living in this beautifully updated home in the sought-after Sonoran Hills community. Perfectly positioned on a quiet street w/ mountain views, this residence offers a rare blend of privacy & convenience—just minutes from premier dining, shopping, & entertainment, & with easy access to the Loop 101. Ideal for Barrett-Jackson, WM Phoenix Open, & all of Scottsdale's signature events! A gated courtyard with an outdoor fireplace sets the stage for warm AZ evenings. Inside, large picture windows fill the home with natural light & frame serene views of the backyard oasis. The remodeled kitchen combines artistry & function w/ premium KitchenAid appliances, large island, custom cabinetry, & hand-selected Paolo Soleri tiles. The split floor plan offers... an inviting Primary Suite with dual walk-in closets and a spa-style bath. Outside, a sparkling pool & spa, built-in BBQ, & cozy fire pit create the perfect setting for effortless indoor-outdoor living.
Essential Information
- MLS® #6932345
- Price$1,835,000
- Bedrooms4
- Bathrooms4.00
- Square Footage4,001
- Acres0.38
- Year Built2001
- TypeResidential
- Sub-TypeSingle Family Residence
- StyleSanta Barbara/Tuscan
- StatusActive
Community Information
- Address7846 E Candelaria Drive
- SubdivisionSONORAN HILLS PARCEL F
- CityScottsdale
- CountyMaricopa
- StateAZ
- Zip Code85255
Amenities
- UtilitiesAPS
- Parking Spaces6
- # of Garages3
- ViewMountain(s)
- Has PoolYes
- PoolPlay Pool, Heated
Amenities
Tennis Court(s), Playground, Biking/Walking Path
Parking
Garage Door Opener, Direct Access
Interior
- AppliancesGas Cooktop
- HeatingNatural Gas
- FireplaceYes
- # of Stories1
Interior Features
High Speed Internet, Double Vanity, Eat-in Kitchen, Breakfast Bar, 9+ Flat Ceilings, Central Vacuum, Kitchen Island, Pantry, Full Bth Master Bdrm, Separate Shwr & Tub, Tub with Jets
Cooling
Central Air, Ceiling Fan(s), Programmable Thmstat
Fireplaces
Fire Pit, Exterior Fireplace, Family Room, Gas
Exterior
- WindowsDual Pane
- RoofTile
- ConstructionStucco, Wood Frame, Painted
Exterior Features
Built-in BBQ, Covered Patio(s), Pvt Yrd(s)Crtyrd(s)
Lot Description
North/South Exposure, Sprinklers In Rear, Sprinklers In Front, Corner Lot, Desert Back, Desert Front, Grass Back, Auto Timer H2O Front, Auto Timer H2O Back
School Information
- ElementaryPinnacle Peak Preparatory
- HighPinnacle High School
District
Paradise Valley Unified District
Middle
Desert Shadows Elementary School
Listing Details
- OfficeCompass
Compass.
![]() Information Deemed Reliable But Not Guaranteed. All information should be verified by the recipient and none is guaranteed as accurate by ARMLS. ARMLS Logo indicates that a property listed by a real estate brokerage other than Launch Real Estate LLC. Copyright 2026 Arizona Regional Multiple Listing Service, Inc. All rights reserved.
Information Deemed Reliable But Not Guaranteed. All information should be verified by the recipient and none is guaranteed as accurate by ARMLS. ARMLS Logo indicates that a property listed by a real estate brokerage other than Launch Real Estate LLC. Copyright 2026 Arizona Regional Multiple Listing Service, Inc. All rights reserved.
Listing information last updated on January 7th, 2026 at 8:33am MST.



