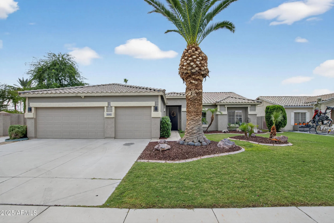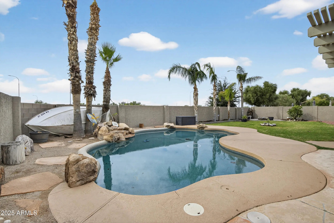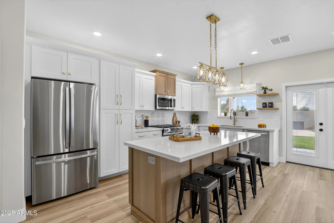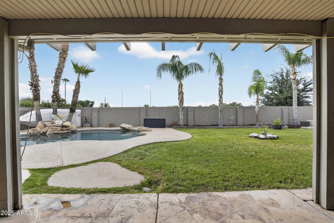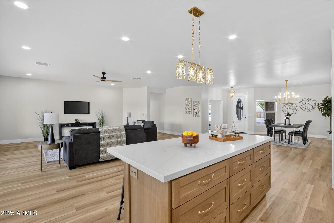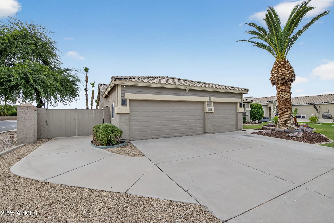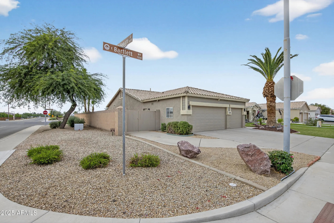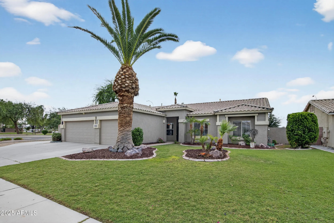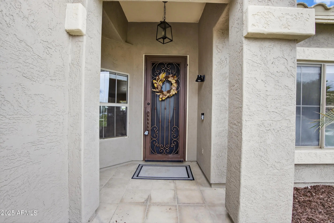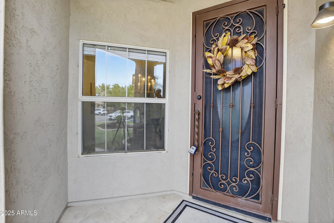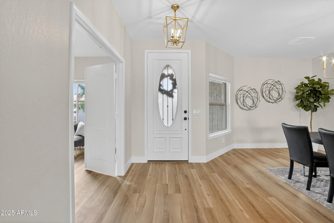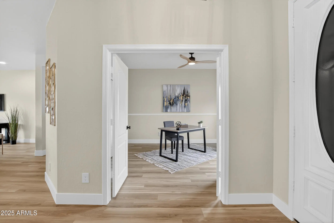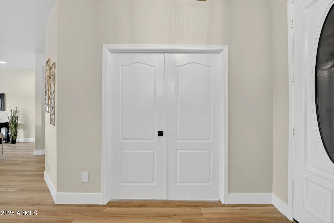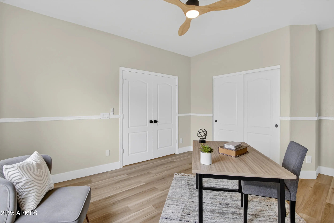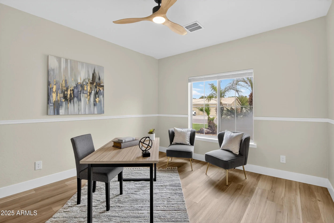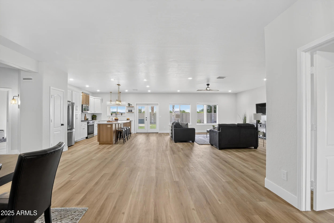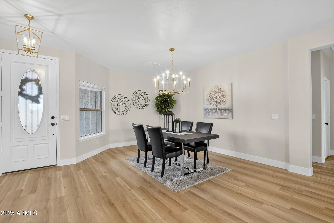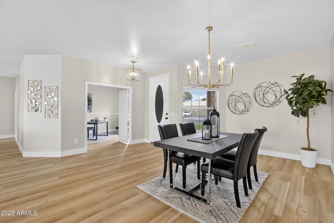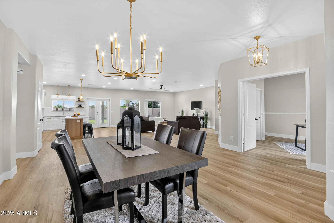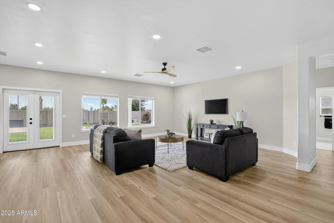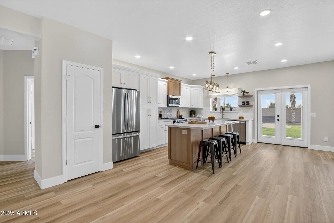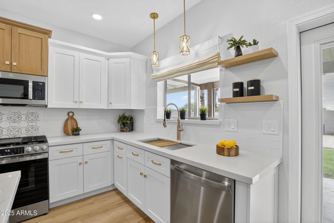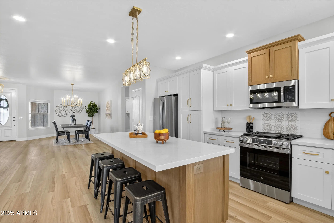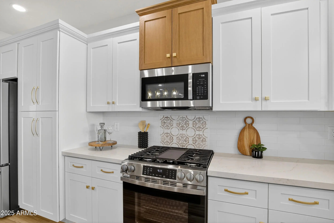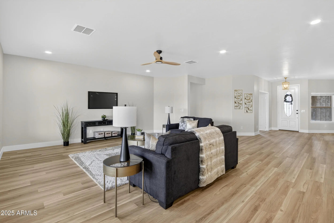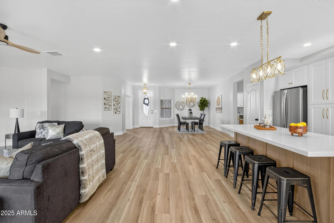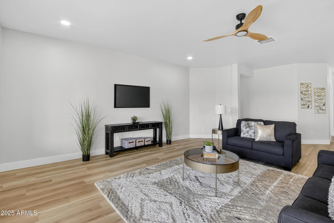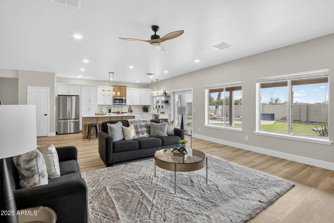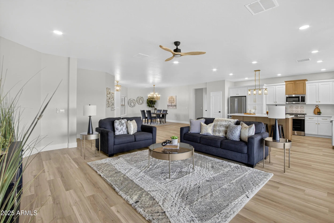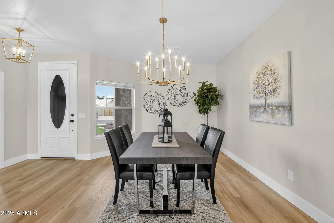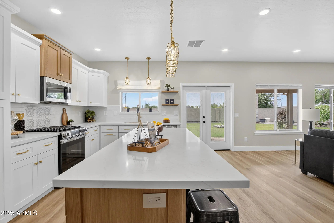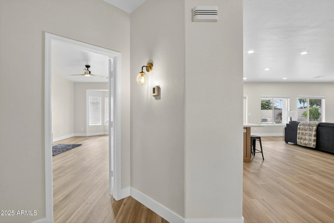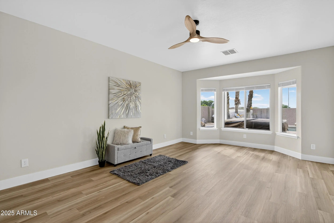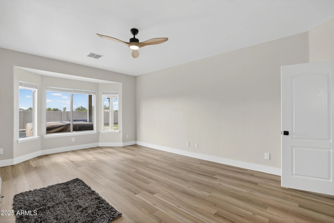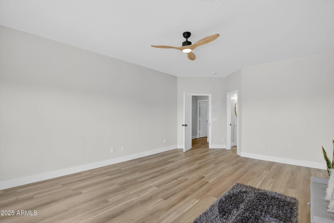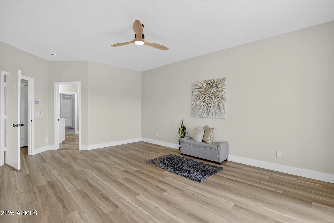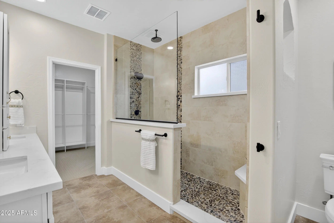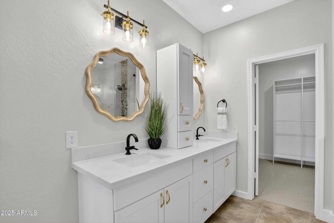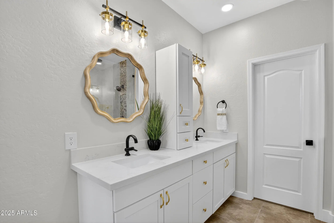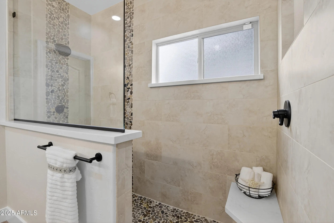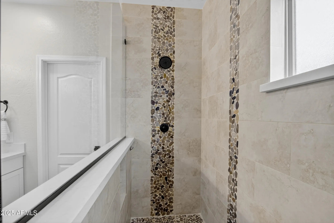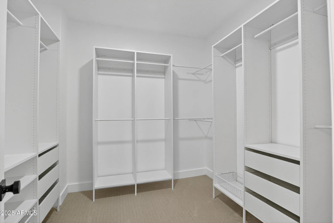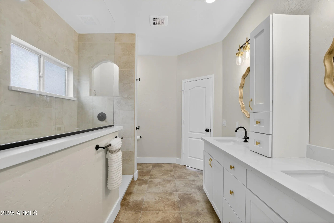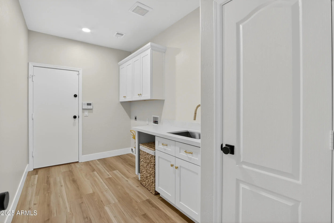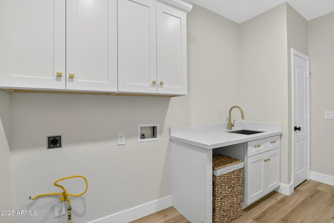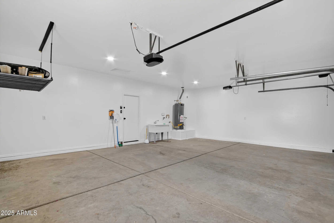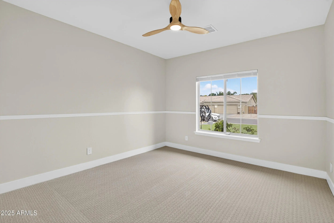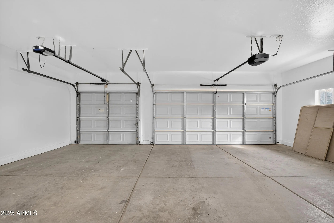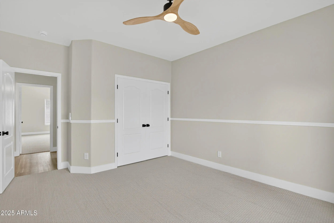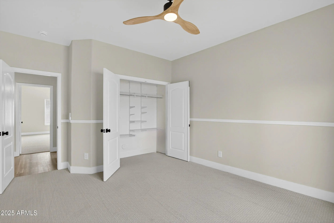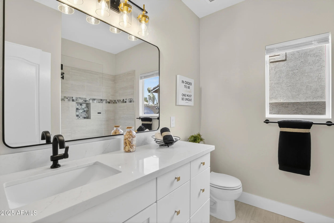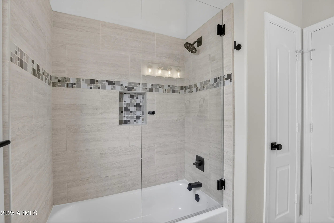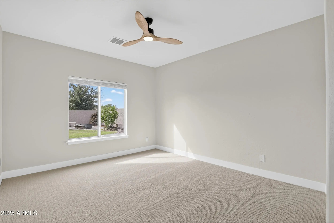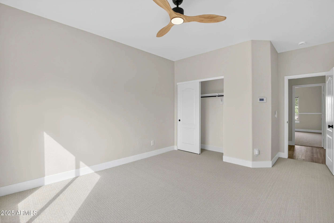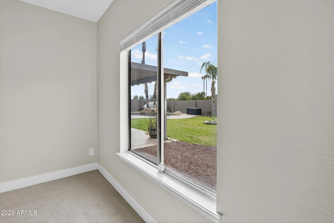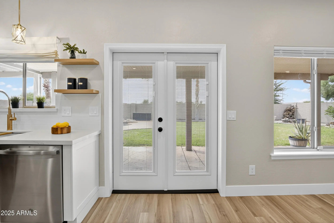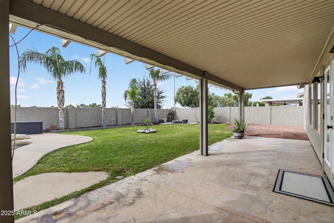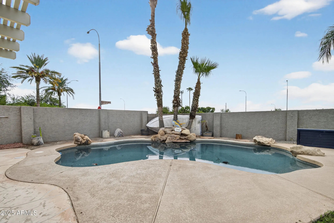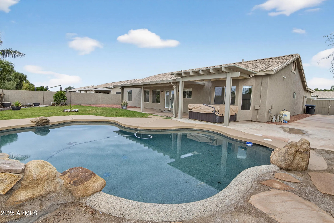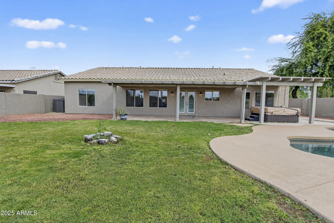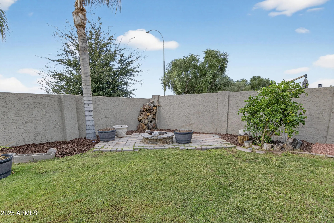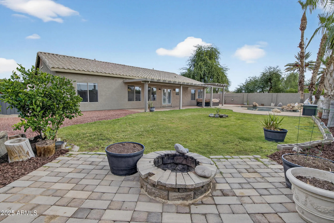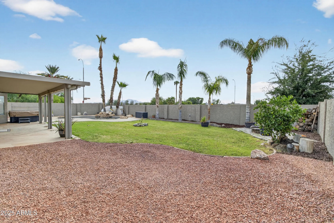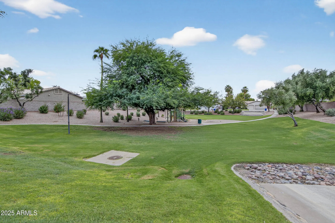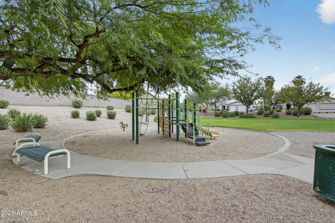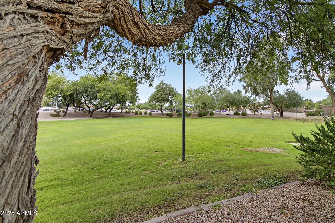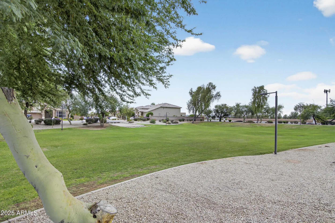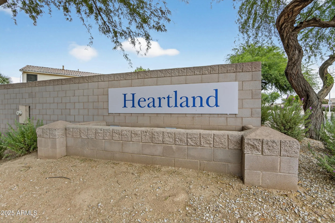- 4 Beds
- 2 Baths
- 2,436 Sqft
- .24 Acres
1243 E Bartlett Way
Welcome to 1243 E Bartlett Way in Chandler, AZ a fully remodeled 4-bedroom, 2-bath, Every upgrade in this home reflects high-end quality and thoughtful design. The modern kitchen boasts quartz counters, soft-close cabinetry, New stainless steel appliances, a gas cooktop, walk-in pantry, and an oversized island ideal for entertaining. Bathrooms have been luxuriously redone with floating vanities, spa-style tile, and glass-enclosed showers. Throughout the home, luxury plank flooring adds a sleek, durable touch, complemented by custom lighting. Roof is only 3 years old, A/C units are only 5 years old! The primary suite offers a spa-like bathroom , frameless glass shower, and patio access. The backyard is a private resort with a full covered patio, resurfaced pebble-tec pool, & hot tub
Essential Information
- MLS® #6932522
- Price$729,900
- Bedrooms4
- Bathrooms2.00
- Square Footage2,436
- Acres0.24
- Year Built2001
- TypeResidential
- Sub-TypeSingle Family Residence
- StyleSanta Barbara/Tuscan
- StatusActive
Community Information
- Address1243 E Bartlett Way
- CityChandler
- CountyMaricopa
- StateAZ
- Zip Code85249
Subdivision
CHANDLER HEIGHTS ESTATES PHASE 2 AMD
Amenities
- UtilitiesSRP, SW Gas
- Parking Spaces6
- # of Garages3
- Has PoolYes
- PoolPlay Pool
Amenities
Playground, Biking/Walking Path
Parking
RV Access/Parking, RV Gate, Garage Door Opener, Direct Access, Attch'd Gar Cabinets
Interior
- HeatingNatural Gas
- # of Stories1
Interior Features
High Speed Internet, Granite Counters, Double Vanity, Eat-in Kitchen, 9+ Flat Ceilings, No Interior Steps, Pantry, 3/4 Bath Master Bdrm
Cooling
Central Air, Ceiling Fan(s), Programmable Thmstat
Exterior
- WindowsDual Pane
- RoofTile
- ConstructionStucco, Wood Frame, Painted
Exterior Features
Covered Patio(s), Patio, Pvt Yrd(s)Crtyrd(s)
Lot Description
North/South Exposure, Sprinklers In Rear, Sprinklers In Front, Corner Lot, Grass Front, Grass Back, Auto Timer H2O Front, Auto Timer H2O Back
School Information
- DistrictChandler Unified District #80
- ElementarySantan Elementary
- MiddleSantan Junior High School
- HighBasha High School
Listing Details
- OfficeMy Home Group Real Estate
Price Change History for 1243 E Bartlett Way, Chandler, AZ (MLS® #6932522)
| Date | Details | Change |
|---|---|---|
| Price Reduced from $735,000 to $729,900 |
My Home Group Real Estate.
![]() Information Deemed Reliable But Not Guaranteed. All information should be verified by the recipient and none is guaranteed as accurate by ARMLS. ARMLS Logo indicates that a property listed by a real estate brokerage other than Launch Real Estate LLC. Copyright 2025 Arizona Regional Multiple Listing Service, Inc. All rights reserved.
Information Deemed Reliable But Not Guaranteed. All information should be verified by the recipient and none is guaranteed as accurate by ARMLS. ARMLS Logo indicates that a property listed by a real estate brokerage other than Launch Real Estate LLC. Copyright 2025 Arizona Regional Multiple Listing Service, Inc. All rights reserved.
Listing information last updated on December 22nd, 2025 at 6:04pm MST.



