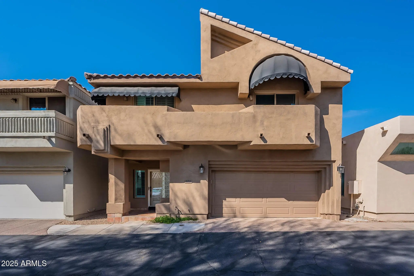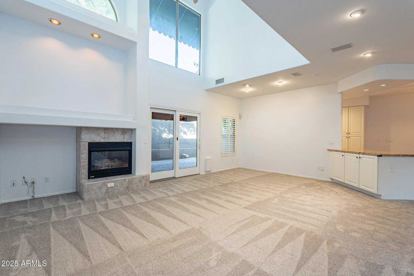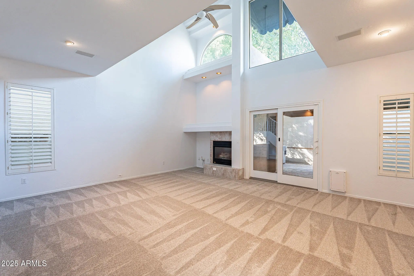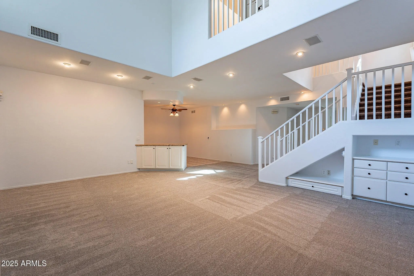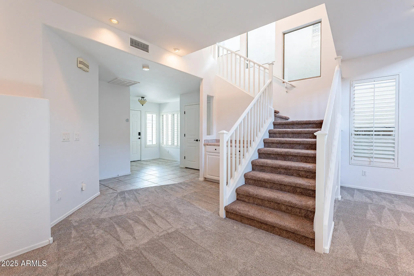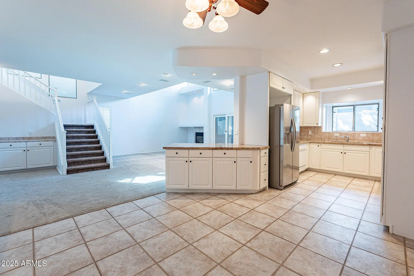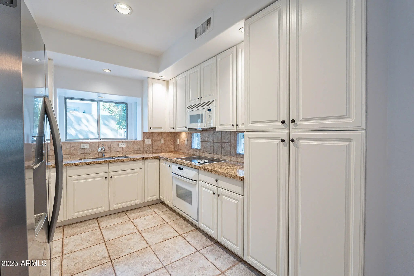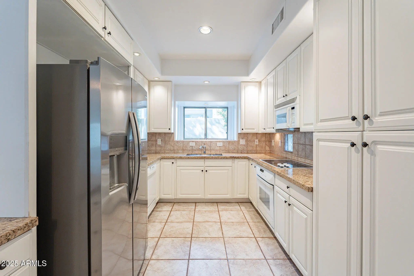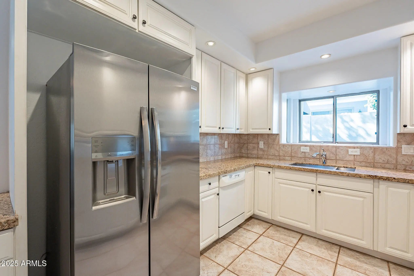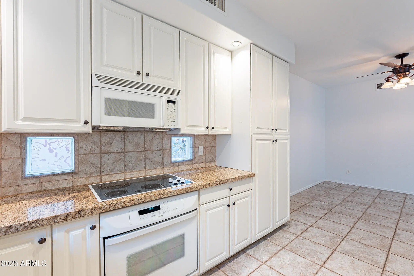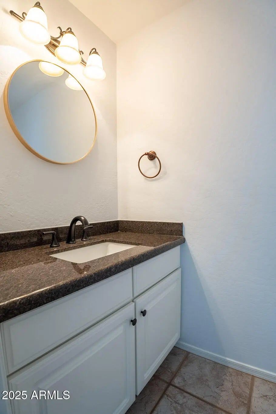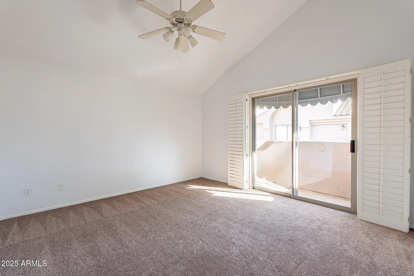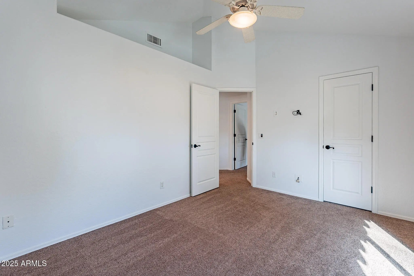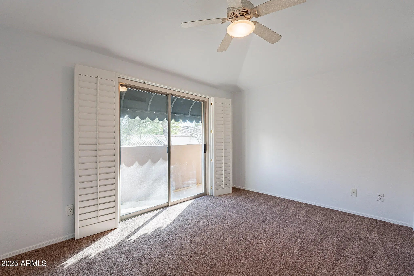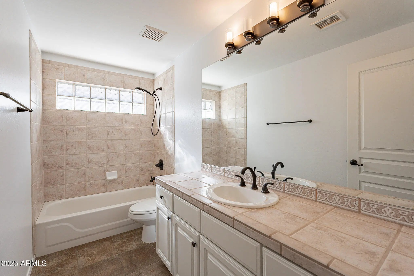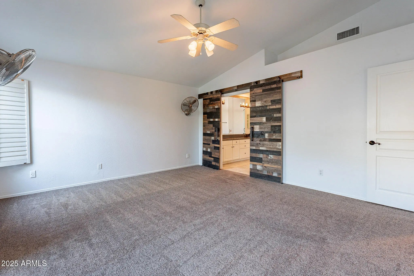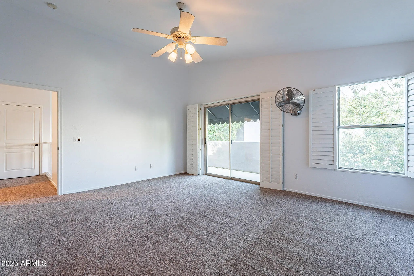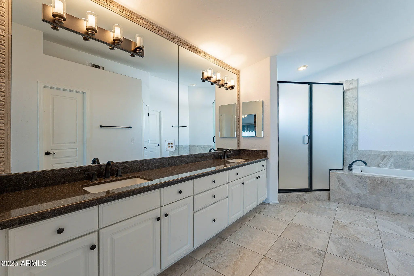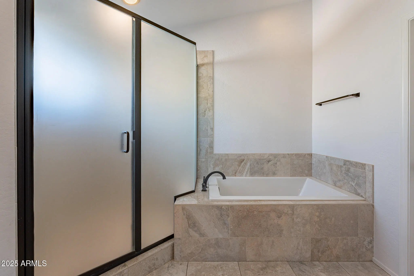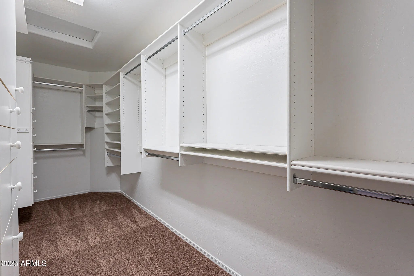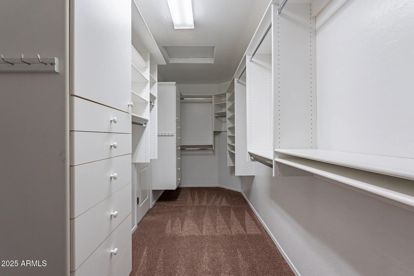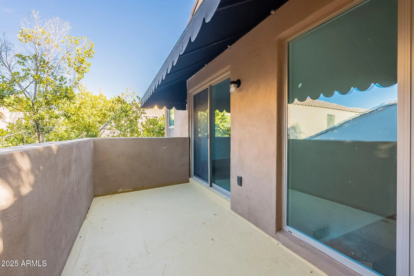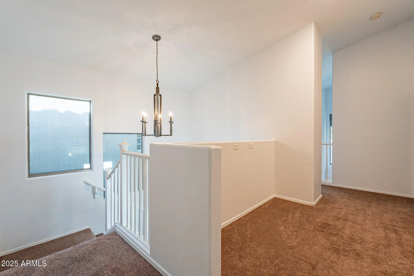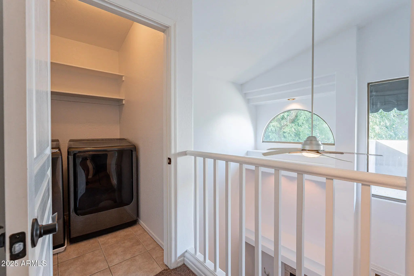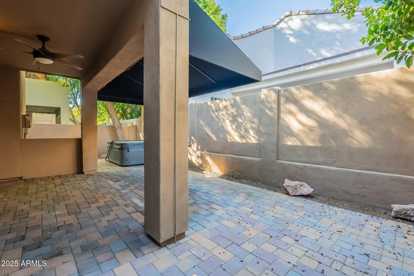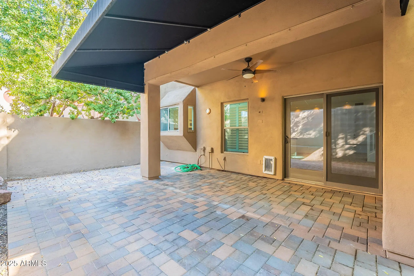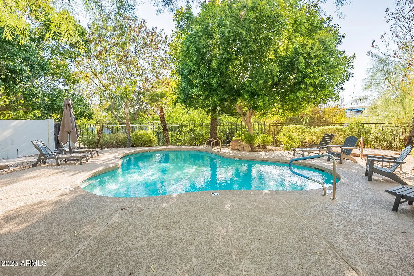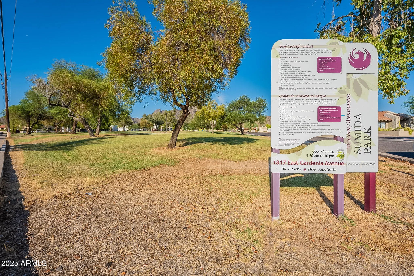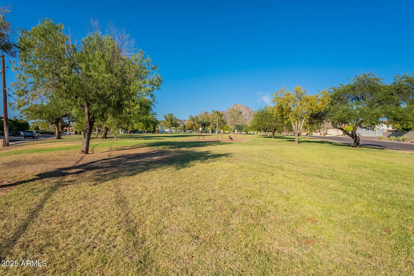- 3 Beds
- 3 Baths
- 2,208 Sqft
- ½ Acres
7240 N Dreamy Draw Drive (unit 123)
Nestled in a desirable location near in Legends at Dreamy Draw, this home is perfect for those seeking convenience and comfort. This gated single-family residence offers an impressive 2200 square feet of living space, providing ample room for comfort and relaxation. As you step inside, you're greeted by high ceilings in the spacious living room, creating an open and airy atmosphere that opens to your own private patio, perfect for entertaining. A large beautiful kitchen, equipped with all appliances, granite countertops, abundant cabinet space & dining space. Upstairs, you'll find the laundry room, a full bathroom and three generously sized bedrooms, each with their own patio, offering a cozy retreat for relaxation. Large primary bedroom with an ensuite bathroom featuring a double vanit vanity, spa-like bathtub,walk-in shower and a huge walk-in closet. The location of this home is truly exceptional - within close proximity to a range of amenities, including shopping centers, restaurants, and parks. Don't miss the opportunity to make this gorgeous residence yours!
Essential Information
- MLS® #6932545
- Price$2,800
- Bedrooms3
- Bathrooms3.00
- Square Footage2,208
- Acres0.05
- Year Built1998
- TypeResidential Lease
- Sub-TypeSingle Family Residence
- StyleOther
- StatusActive
Community Information
- CityPhoenix
- CountyMaricopa
- StateAZ
- Zip Code85020
Address
7240 N Dreamy Draw Drive (unit 123)
Subdivision
LEGENDS AT DREAMY DRAW CONDOMINIUM
Amenities
- AmenitiesGated
- UtilitiesAPS
- Parking Spaces2
- ParkingCommon
- # of Garages2
Interior
- HeatingElectric
- CoolingCeiling Fan(s)
- FireplaceYes
- FireplacesFireplace Living Rm
- # of Stories2
Interior Features
Double Vanity, Upstairs, Eat-in Kitchen, Separate Shwr & Tub
Exterior
- Exterior FeaturesCovered Patio(s)
- Lot DescriptionGravel/Stone Front
- RoofRolled/Hot Mop
- ConstructionStucco, Wood Frame
School Information
- MiddleMadison #1 Elementary School
- HighCamelback High School
District
Phoenix Union High School District
Elementary
Madison Heights Elementary School
Listing Details
- OfficeCompass
Compass.
![]() Information Deemed Reliable But Not Guaranteed. All information should be verified by the recipient and none is guaranteed as accurate by ARMLS. ARMLS Logo indicates that a property listed by a real estate brokerage other than Launch Real Estate LLC. Copyright 2025 Arizona Regional Multiple Listing Service, Inc. All rights reserved.
Information Deemed Reliable But Not Guaranteed. All information should be verified by the recipient and none is guaranteed as accurate by ARMLS. ARMLS Logo indicates that a property listed by a real estate brokerage other than Launch Real Estate LLC. Copyright 2025 Arizona Regional Multiple Listing Service, Inc. All rights reserved.
Listing information last updated on November 9th, 2025 at 12:48pm MST.



