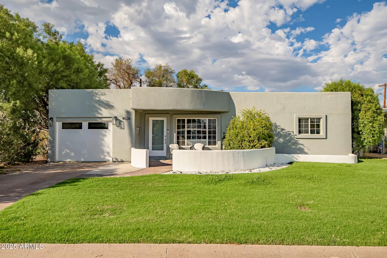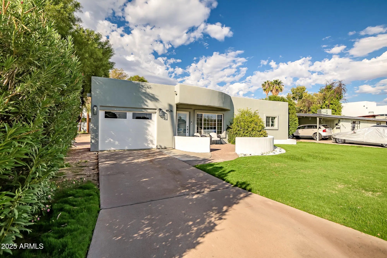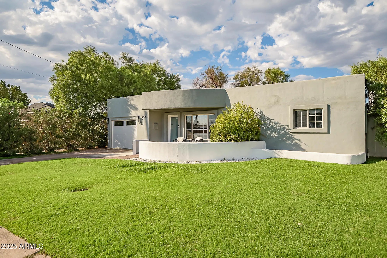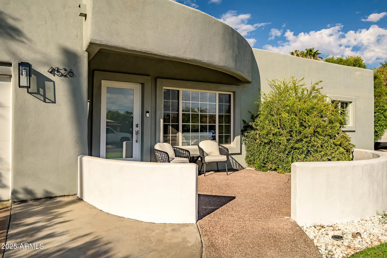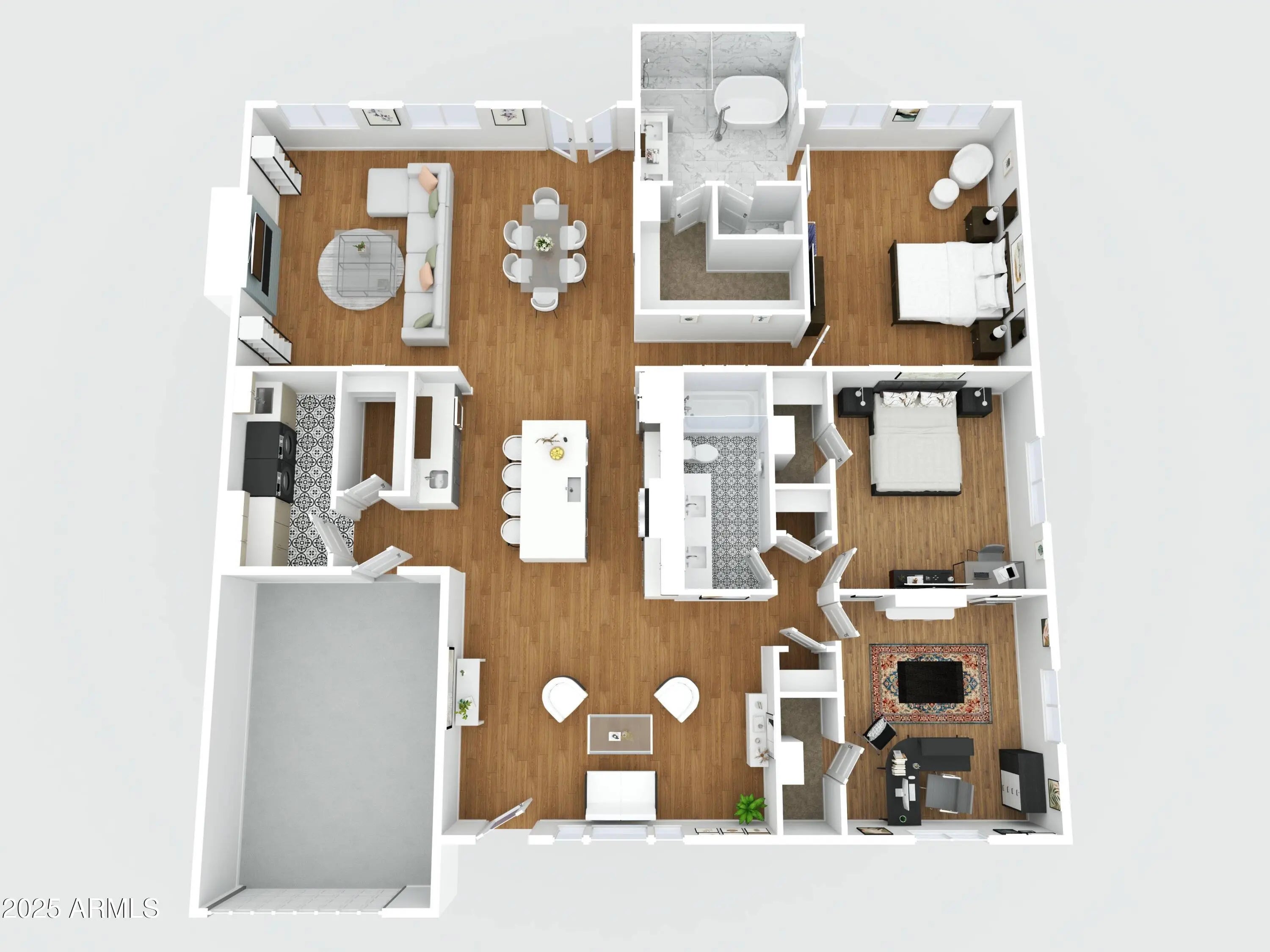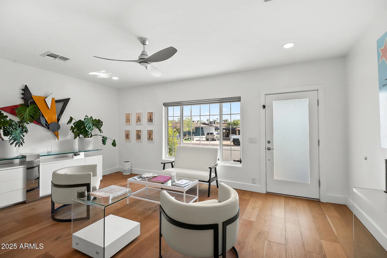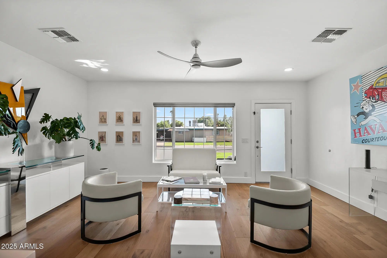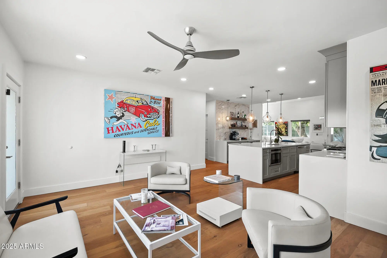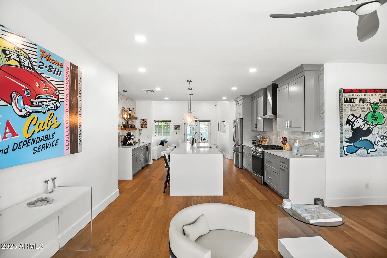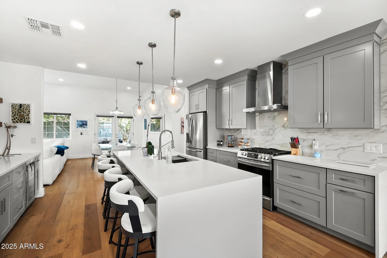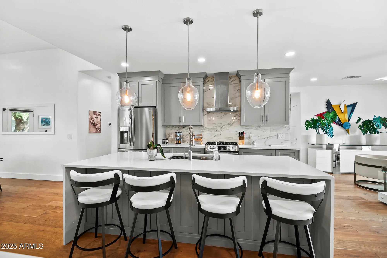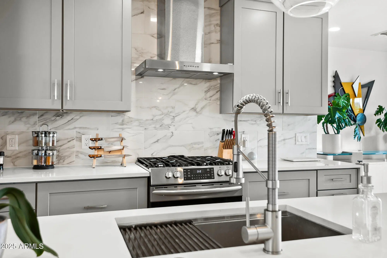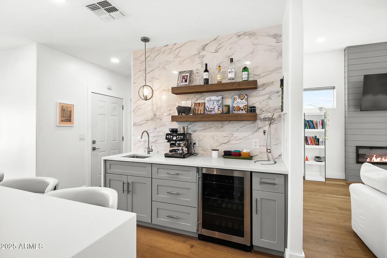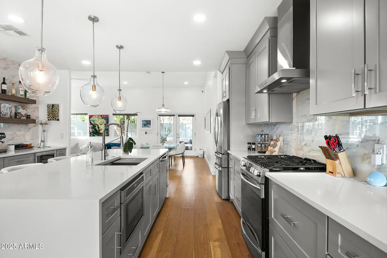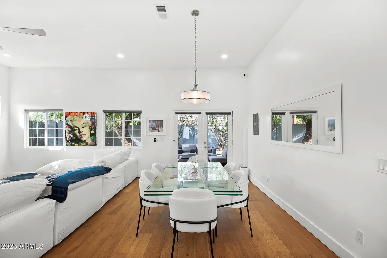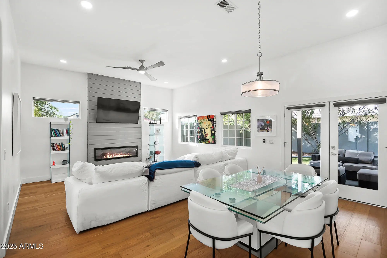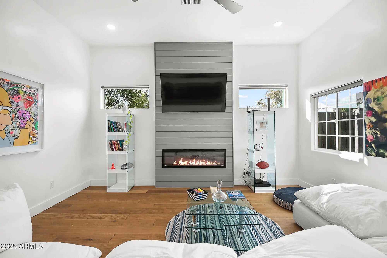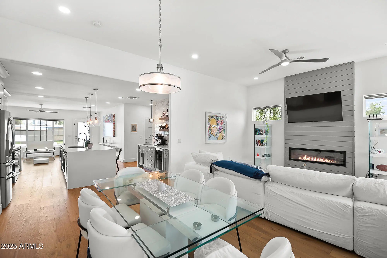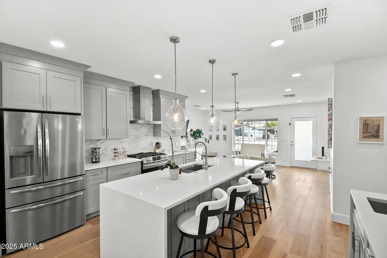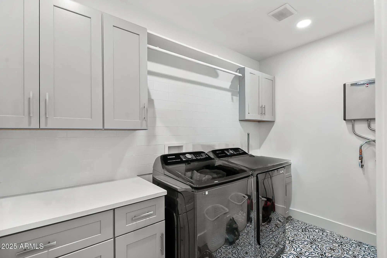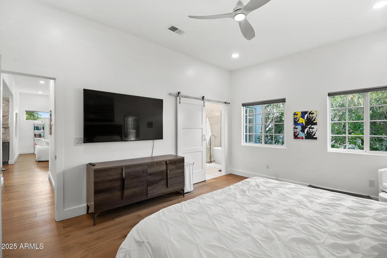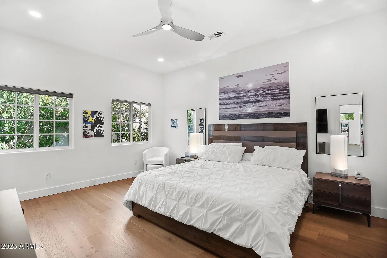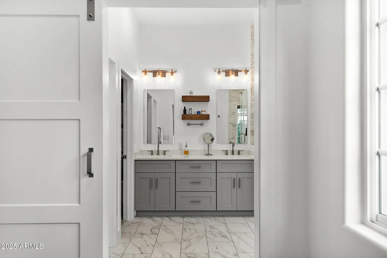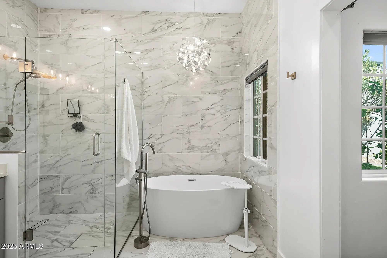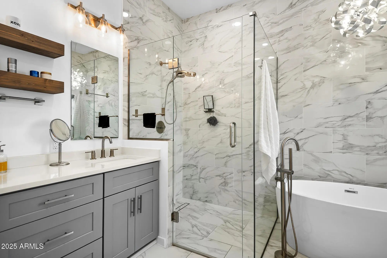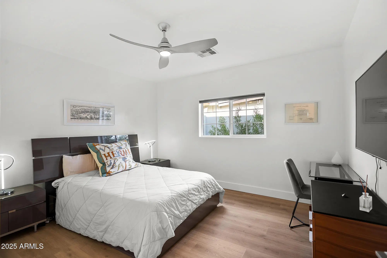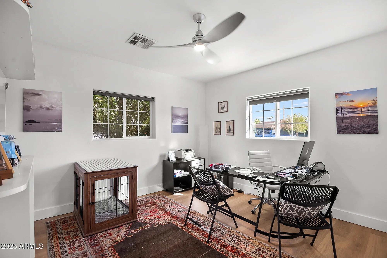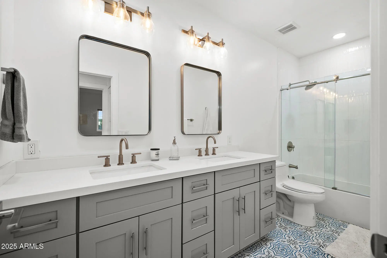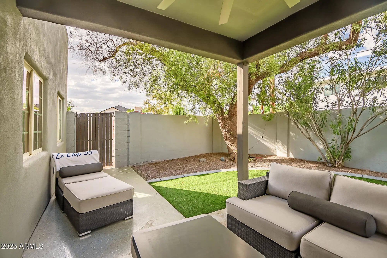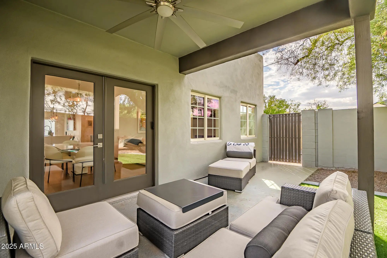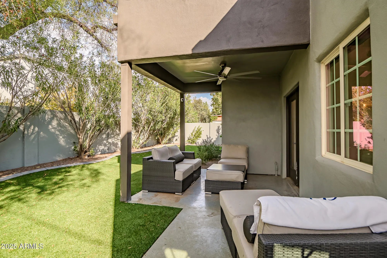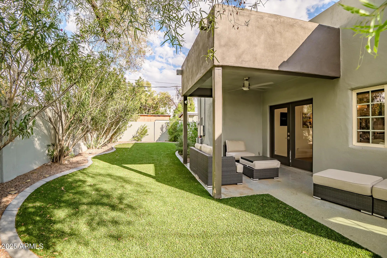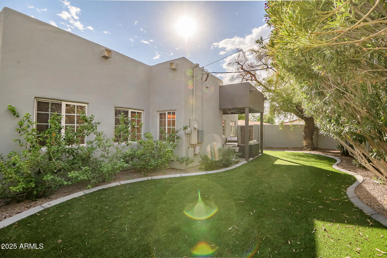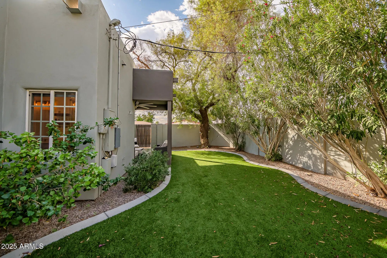- 3 Beds
- 2 Baths
- 2,114 Sqft
- .14 Acres
4526 E Heatherbrae Drive
Looking to live in trendy, lush, upscale Arcadia? This home has everything - location; charm, newly remodeled in walking & biking distance to some of the best of area attractions and local eateries in Phoenix & Scottsdale; Little O's Market, O.H.S.O, The Henry, Steak 44, Buck & Rider, La Grande Orange, Postino, Chelsea's Kitchen, North Italia, & Global Ambassador Hotel to name a few. If shopping small boutiques, picking up dinner at AJ's Fine Foods, playing tennis or yoga at Camelback Village or hiking Camelback Mountain are part of your Arizona lifestyle; you don't want to miss this! This mid century home was meticulously renovated in 2021 with an open floor plan originally built 1953. Home flows seamless from living room, kitchen, dining, family room & is ready to entertain! Engineered wood floors throughout most of the living area giving it a warm, contemporary feel to the space. The separate primary suite is your own private oasis; it includes a walk-in closet, soaking tub, double sinks and separate shower. Lots of natural light from the windows and skylights with a private backyard for relaxing. Ready and waiting for someone to make it their home.
Essential Information
- MLS® #6932920
- Price$1,195,000
- Bedrooms3
- Bathrooms2.00
- Square Footage2,114
- Acres0.14
- Year Built2021
- TypeResidential
- Sub-TypeSingle Family Residence
- StyleContemporary, Spanish
- StatusActive
Community Information
- Address4526 E Heatherbrae Drive
- SubdivisionJEFFERY LEIGH LOTS 1-20, 26-64
- CityPhoenix
- CountyMaricopa
- StateAZ
- Zip Code85018
Amenities
- AmenitiesNear Bus Stop
- UtilitiesSRP
- Parking Spaces2
- # of Garages1
Parking
Garage Door Opener, Direct Access, Electric Vehicle Charging Station(s)
Interior
- AppliancesGas Cooktop
- HeatingElectric
- FireplaceYes
- # of Stories1
Interior Features
High Speed Internet, Granite Counters, Double Vanity, Eat-in Kitchen, Breakfast Bar, 9+ Flat Ceilings, No Interior Steps, Kitchen Island, Pantry, Full Bth Master Bdrm, Separate Shwr & Tub
Cooling
Central Air, Ceiling Fan(s), ENERGY STAR Qualified Equipment, Programmable Thmstat
Exterior
- Exterior FeaturesCovered Patio(s), Patio, Other
- RoofFoam, Rolled/Hot Mop
Lot Description
Sprinklers In Rear, Sprinklers In Front, Alley, Dirt Back, Grass Front, Synthetic Grass Back, Auto Timer H2O Front, Auto Timer H2O Back
Windows
Skylight(s), Low-Emissivity Windows, Solar Screens, Dual Pane
Construction
Stucco, Wood Frame, Painted, Block
School Information
- DistrictScottsdale Unified District
- ElementaryHopi Elementary School
- MiddleIngleside Middle School
- HighArcadia High School
Listing Details
- OfficeCompass
Price Change History for 4526 E Heatherbrae Drive, Phoenix, AZ (MLS® #6932920)
| Date | Details | Change |
|---|---|---|
| Price Reduced from $1,250,000 to $1,195,000 |
Compass.
![]() Information Deemed Reliable But Not Guaranteed. All information should be verified by the recipient and none is guaranteed as accurate by ARMLS. ARMLS Logo indicates that a property listed by a real estate brokerage other than Launch Real Estate LLC. Copyright 2026 Arizona Regional Multiple Listing Service, Inc. All rights reserved.
Information Deemed Reliable But Not Guaranteed. All information should be verified by the recipient and none is guaranteed as accurate by ARMLS. ARMLS Logo indicates that a property listed by a real estate brokerage other than Launch Real Estate LLC. Copyright 2026 Arizona Regional Multiple Listing Service, Inc. All rights reserved.
Listing information last updated on February 7th, 2026 at 12:59pm MST.



