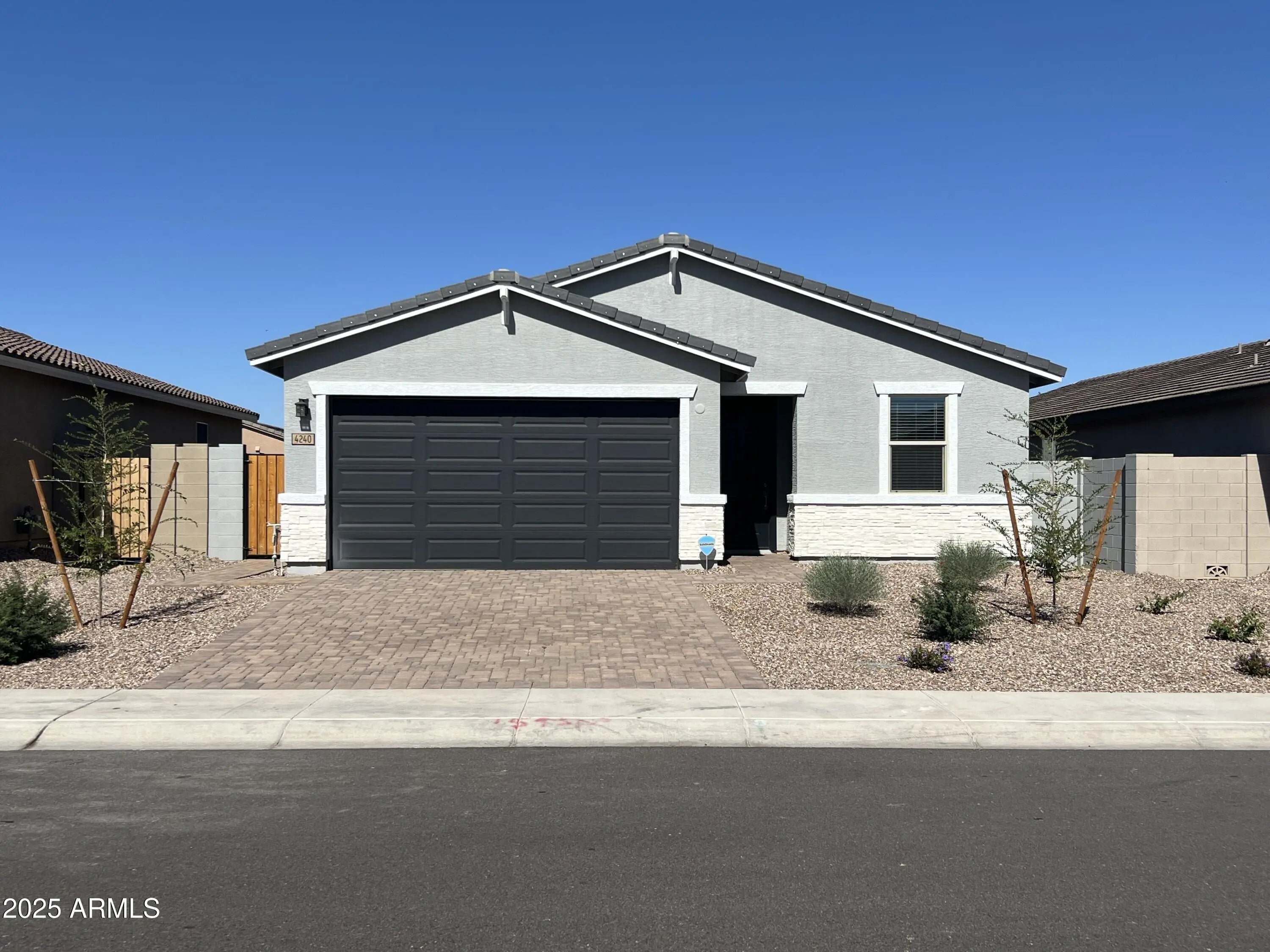- 4 Beds
- 2 Baths
- 1,952 Sqft
- .14 Acres
4240 W Lisa Lane
Spacious 4-Bedroom Home with Gourmet Kitchen & Resort-Style Amenities Welcome to your next home—a beautifully designed 4-bedroom, 2-bath residence that blends comfort, style, and convenience. Step into a spacious great room floor plan where tile flooring flows through all the common areas, creating a clean, modern feel, while plush carpet adds warmth to each bedroom. The heart of the home is a gourmet kitchen that's ready to impress: granite countertops, a large kitchen island, and sleek stainless steel appliances including a gas stove, microwave, dishwasher, and refrigerator. Whether you're hosting or meal prepping, this kitchen delivers. Enjoy the ease of an included washer and dryer, and unwind in a community that offers BBQ grills, scenic walking trails, and a lush park perfect for weekend gatherings or quiet morning strolls. Located in a rapidly growing area with exciting new development, you'll have entertainment, dining, and shopping just minutes from your doorstep. Don't miss this opportunity to live in a home that checks every box!
Essential Information
- MLS® #6932922
- Price$2,495
- Bedrooms4
- Bathrooms2.00
- Square Footage1,952
- Acres0.14
- Year Built2025
- TypeResidential Lease
- Sub-TypeSingle Family Residence
- StyleRanch
- StatusActive
Community Information
- Address4240 W Lisa Lane
- CitySan Tan Valley
- CountyPinal
- StateAZ
- Zip Code85144
Subdivision
FINAL PLAT FOR SAN TAN GROVES - PARCEL B
Amenities
- AmenitiesBiking/Walking Path
- UtilitiesSRP, Natural Gas Available
- Parking Spaces4
- # of Garages2
- ViewMountain(s)
Parking
Garage Door Opener, Over Height Garage
Interior
- AppliancesBuilt-In Gas Oven, Gas Cooktop
- HeatingNatural Gas
- # of Stories1
Interior Features
Granite Counters, Double Vanity, Eat-in Kitchen, Breakfast Bar, Kitchen Island, Pantry, 3/4 Bath Master Bdrm
Cooling
Central Air, Programmable Thmstat
Exterior
- Exterior FeaturesCovered Patio(s), Patio
- RoofTile
- ConstructionStucco, Wood Frame, Painted
Lot Description
Sprinklers In Front, Desert Back, Desert Front, Auto Timer H2O Front
School Information
- MiddleFlorence K-8
- HighSan Tan Foothills High School
District
Florence Unified School District
Elementary
Skyline Ranch Elementary School
Listing Details
- OfficeStriker Realty
Striker Realty.
![]() Information Deemed Reliable But Not Guaranteed. All information should be verified by the recipient and none is guaranteed as accurate by ARMLS. ARMLS Logo indicates that a property listed by a real estate brokerage other than Launch Real Estate LLC. Copyright 2025 Arizona Regional Multiple Listing Service, Inc. All rights reserved.
Information Deemed Reliable But Not Guaranteed. All information should be verified by the recipient and none is guaranteed as accurate by ARMLS. ARMLS Logo indicates that a property listed by a real estate brokerage other than Launch Real Estate LLC. Copyright 2025 Arizona Regional Multiple Listing Service, Inc. All rights reserved.
Listing information last updated on October 27th, 2025 at 9:49pm MST.
























