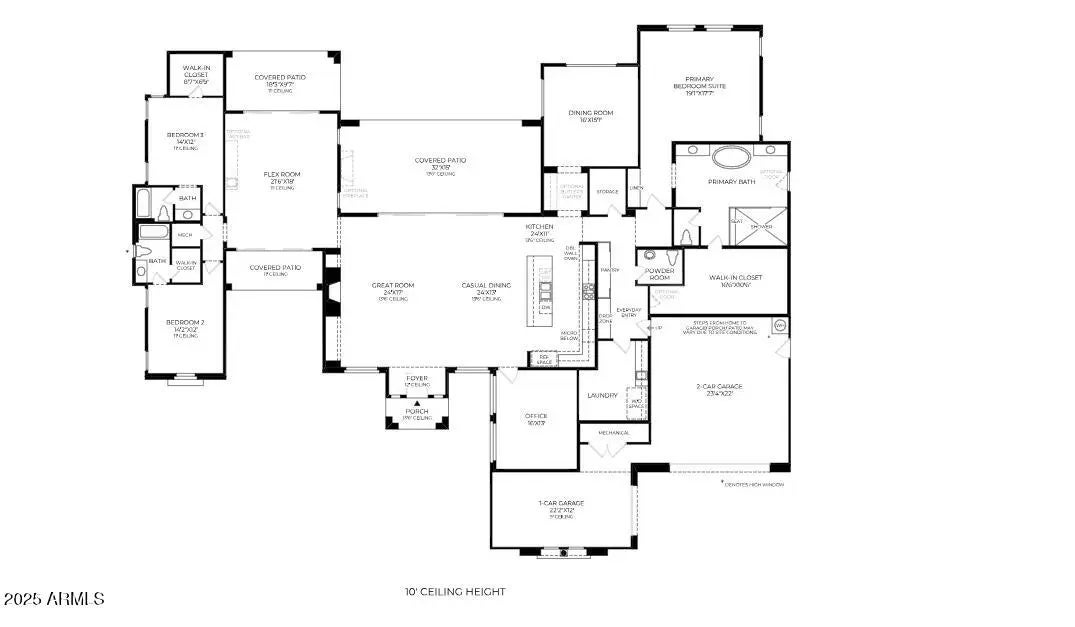- 3 Beds
- 4 Baths
- 4,121 Sqft
- .96 Acres
23820 N 128th Place
THIS IS A ''TO BE BUILT HOME'' AND CONSTRUCTION HAS NOT STARTED. PROPERTY ACCESS VIA TOLL BROTHERS AT SERENO CANYON 125TH AND RANCH GATE. GO TO GUARD GATE AND FOLLOW DIRECTIONS TO MOUNTAIN HOUSE LODGE. Uniquely designed to feature a balance of great gathering spaces and secluded retreats, the Ocotillo welcomes you with an inviting foyer that flows immediately into the grand open-concept great room and casual dining area overlooking the expansive rear covered patio. A beautiful formal dining room is ideally located just across from the well-appointed Chef's Kitchen, highlighted by a large center island with breakfast bar, wraparound counter and cabinet space, and a sizable pantry. Enhancing the palatial primary bedroom suite are an impressive walk-in closet and spa-like primary bath Secondary bedrooms feature walk-in closets and private baths and are situated alongside a spacious flex room set between dual covered patios. Additional highlights include a large office off the foyer, a convenient powder room, an everyday entry with drop zone, and centrally located laundry.
Essential Information
- MLS® #6933429
- Price$2,445,995
- Bedrooms3
- Bathrooms4.00
- Square Footage4,121
- Acres0.96
- Year Built2026
- TypeResidential
- Sub-TypeSingle Family Residence
- StyleContemporary
- StatusActive
Community Information
- Address23820 N 128th Place
- SubdivisionSTORYROCK 3 PHASE 1
- CityScottsdale
- CountyMaricopa
- StateAZ
- Zip Code85255
Amenities
- AmenitiesGated, Biking/Walking Path
- UtilitiesAPS, SW Gas
- Parking Spaces5
- ParkingSide Vehicle Entry
- # of Garages3
- ViewDesert, Mountain(s)
Interior
- FireplaceYes
- FireplacesGas
- # of Stories1
Interior Features
Double Vanity, Eat-in Kitchen, Breakfast Bar, 9+ Flat Ceilings, Kitchen Island, Pantry, Full Bth Master Bdrm, Separate Shwr & Tub
Appliances
Gas Cooktop, Built-In Electric Oven
Heating
ENERGY STAR Qualified Equipment, Natural Gas
Cooling
Central Air, ENERGY STAR Qualified Equipment, Programmable Thmstat
Exterior
- RoofConcrete
Exterior Features
Covered Patio(s), Patio, Private Street(s)
Lot Description
Corner Lot, Dirt Front, Dirt Back
Windows
Low-Emissivity Windows, Dual Pane, ENERGY STAR Qualified Windows
Construction
Brick Veneer, Spray Foam Insulation, Stucco, Wood Frame, Blown Cellulose, Painted
School Information
- DistrictCave Creek Unified District
- MiddleSonoran Trails Middle School
- HighCactus Shadows High School
Elementary
Horseshoe Trails Elementary School
Listing Details
- OfficeToll Brothers Real Estate
Toll Brothers Real Estate.
![]() Information Deemed Reliable But Not Guaranteed. All information should be verified by the recipient and none is guaranteed as accurate by ARMLS. ARMLS Logo indicates that a property listed by a real estate brokerage other than Launch Real Estate LLC. Copyright 2026 Arizona Regional Multiple Listing Service, Inc. All rights reserved.
Information Deemed Reliable But Not Guaranteed. All information should be verified by the recipient and none is guaranteed as accurate by ARMLS. ARMLS Logo indicates that a property listed by a real estate brokerage other than Launch Real Estate LLC. Copyright 2026 Arizona Regional Multiple Listing Service, Inc. All rights reserved.
Listing information last updated on February 10th, 2026 at 10:46am MST.





