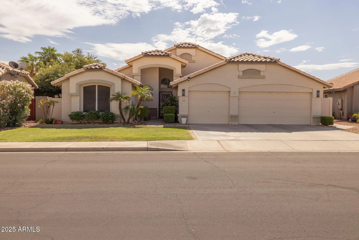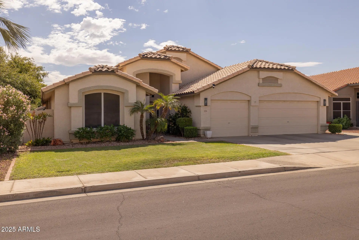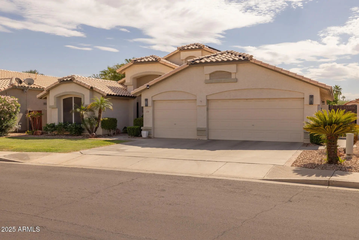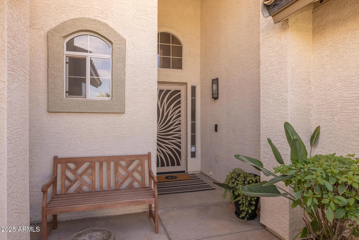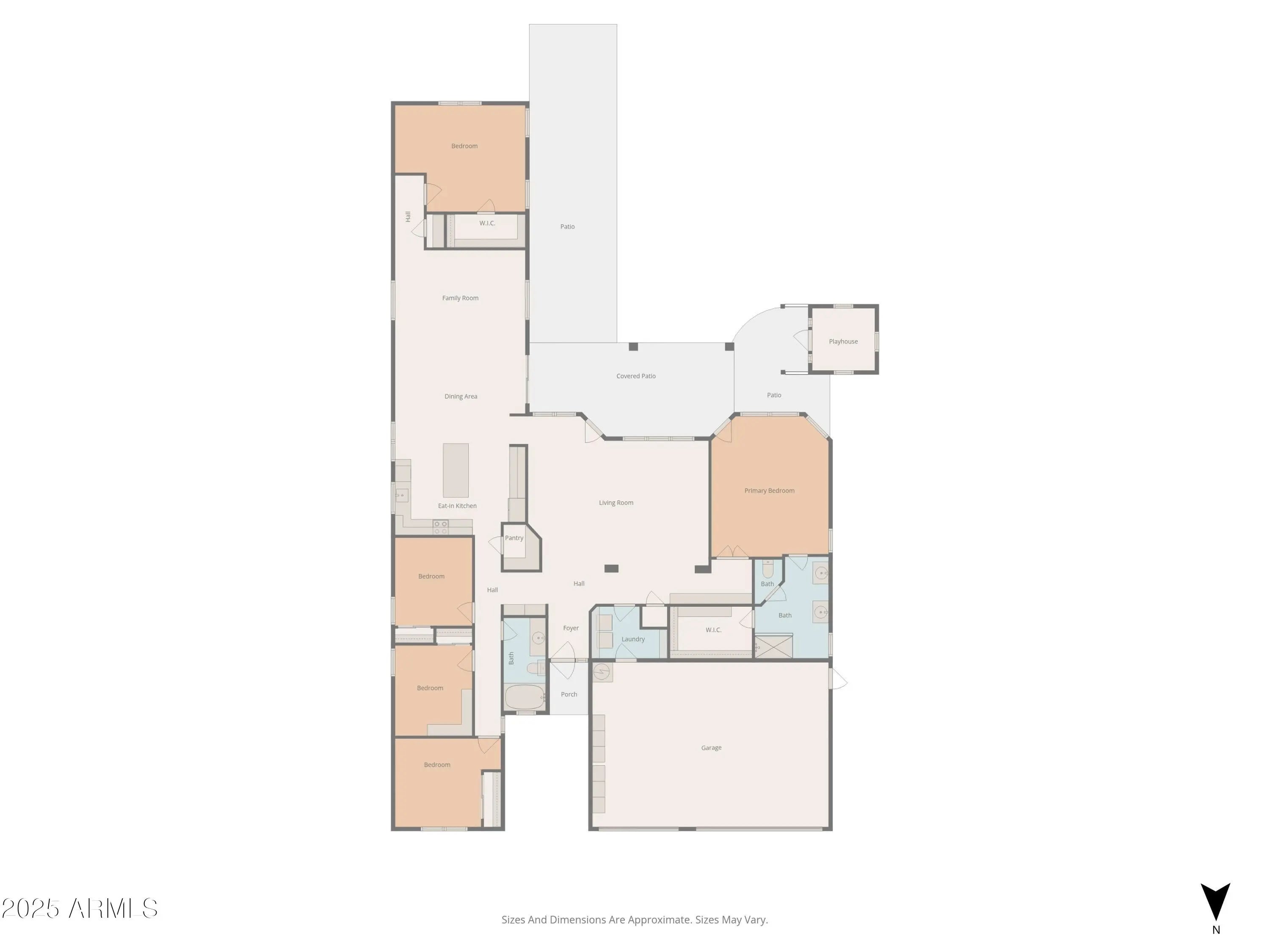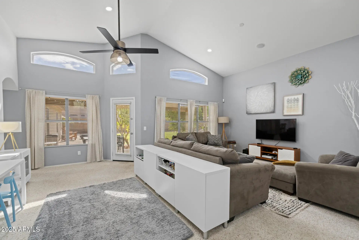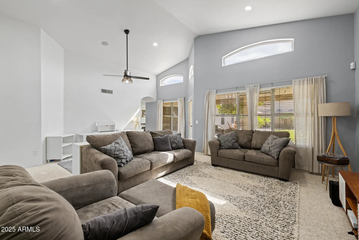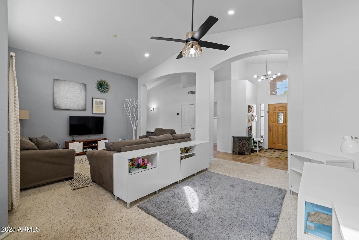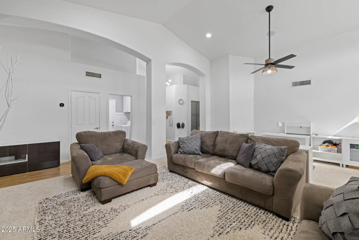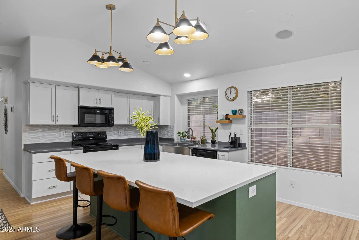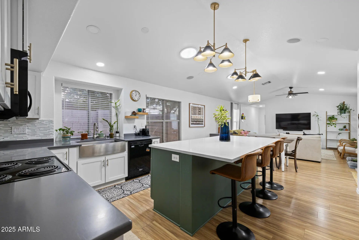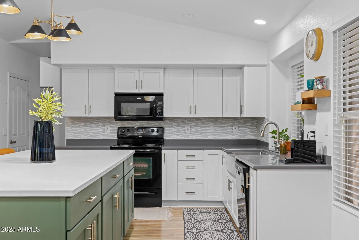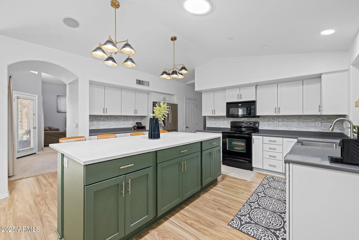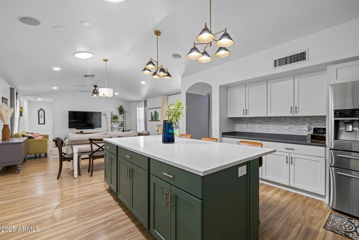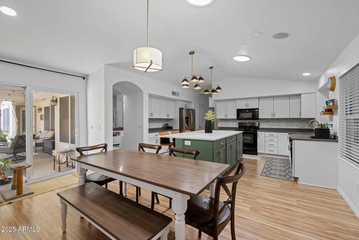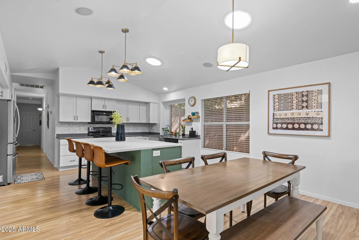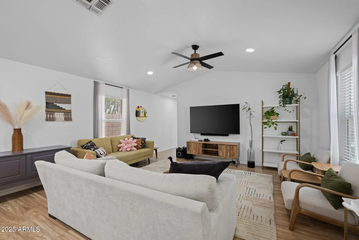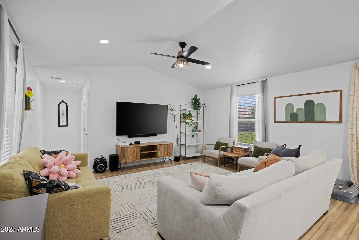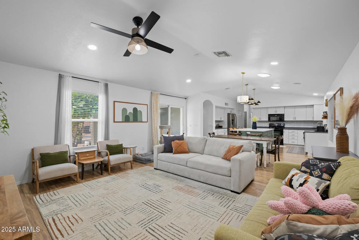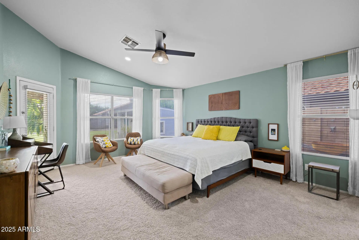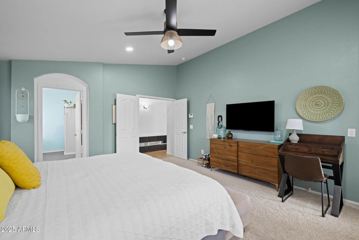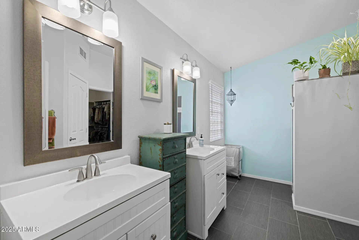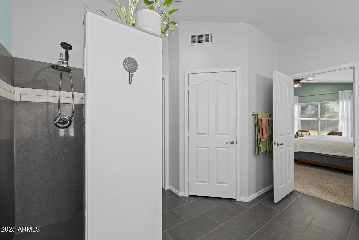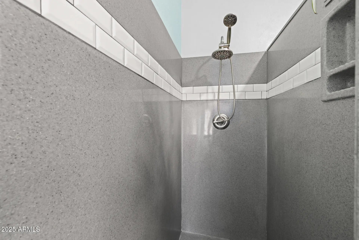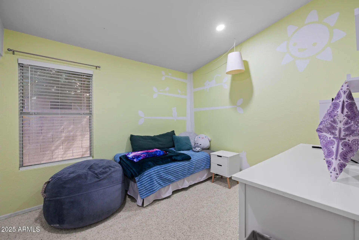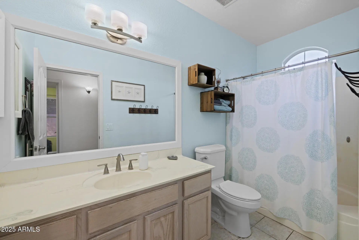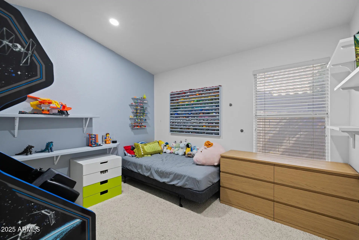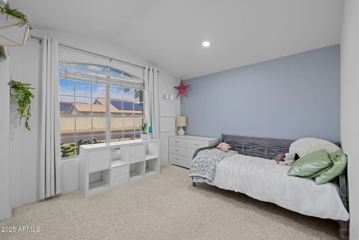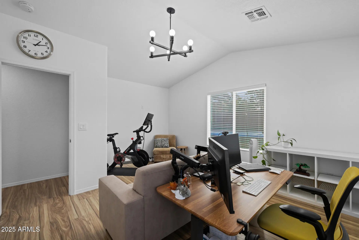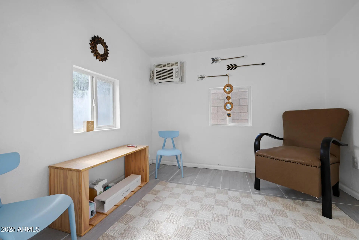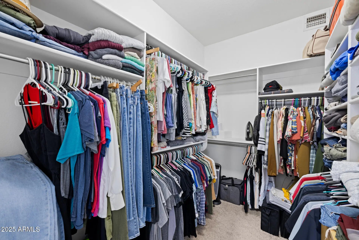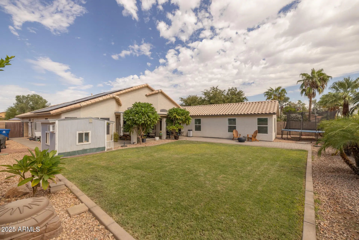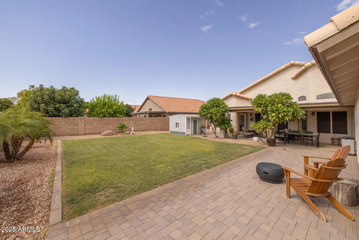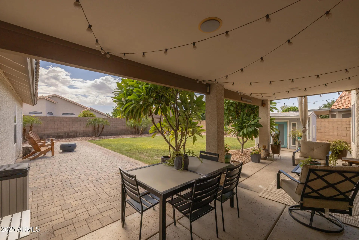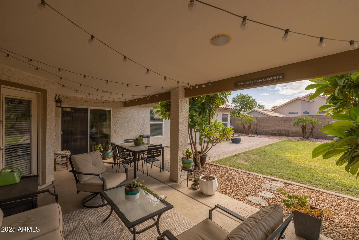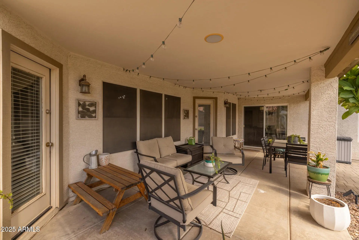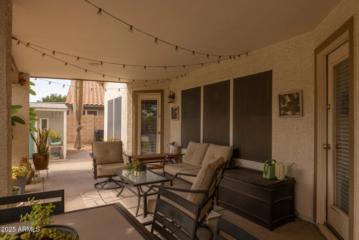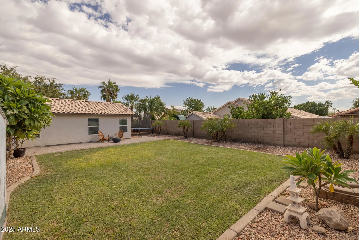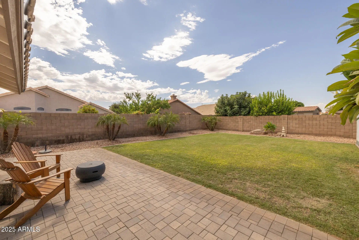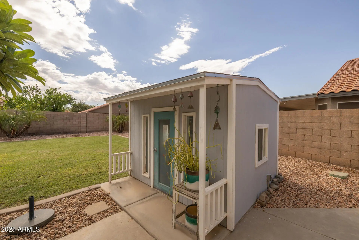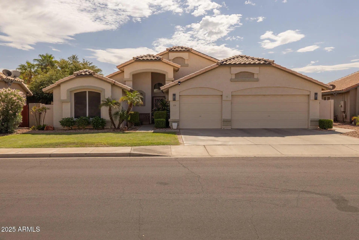- 5 Beds
- 2 Baths
- 2,709 Sqft
- .21 Acres
12709 W Virginia Avenue
Highly-upgraded, customized home now featuring 5 bedrooms & 2 baths in 2709 SqFt. Floor plan has front living/dining, a separate family room open to the kitchen, and split bedrooms. The kitchen features two-tone Shaker cabinets, Quartz counters, tile backsplash, a walk-in pantry, and island with breakfast bar. Plus you will love the designer light fixtures! Spacious primary has double door entry, bay window, an exit to the backyard and a private bath with dual vanities, remodeled shower, and a walk-in closet. One secondary bedroom is split from the others, ideal for a home office or guests. Large backyard with grass, custom playhouse with A/C, extensive paver patio, covered patio, single story neighbors & block fencing. Other features: new roof (2025), newer A/C (2022) leased solar, laundry cabinets, & a 3-car garage.
Essential Information
- MLS® #6933646
- Price$529,850
- Bedrooms5
- Bathrooms2.00
- Square Footage2,709
- Acres0.21
- Year Built1996
- TypeResidential
- Sub-TypeSingle Family Residence
- StatusActive Under Contract
Community Information
- Address12709 W Virginia Avenue
- SubdivisionTIERRA 2 AT RANCHO SANTA FE
- CityAvondale
- CountyMaricopa
- StateAZ
- Zip Code85392
Amenities
- UtilitiesAPS, SW Gas
- Parking Spaces5
- # of Garages3
Amenities
Playground, Biking/Walking Path
Parking
Garage Door Opener, Direct Access
Interior
- HeatingNatural Gas
- CoolingCentral Air, Ceiling Fan(s)
- # of Stories1
Interior Features
High Speed Internet, Double Vanity, Eat-in Kitchen, Breakfast Bar, No Interior Steps, Vaulted Ceiling(s), Kitchen Island, 3/4 Bath Master Bdrm
Exterior
- Exterior FeaturesCovered Patio(s), Patio, Other
- Lot DescriptionGrass Front, Grass Back
- WindowsSolar Screens, Dual Pane
- RoofTile
- ConstructionStucco, Wood Frame, Painted
School Information
- MiddleWigwam Creek Middle School
- HighAgua Fria High School
District
Agua Fria Union High School District
Elementary
Rancho Santa Fe Elementary School
Listing Details
- OfficeKeller Williams Arizona Realty
Price Change History for 12709 W Virginia Avenue, Avondale, AZ (MLS® #6933646)
| Date | Details | Change |
|---|---|---|
| Status Changed from Active to Active Under Contract | – |
Keller Williams Arizona Realty.
![]() Information Deemed Reliable But Not Guaranteed. All information should be verified by the recipient and none is guaranteed as accurate by ARMLS. ARMLS Logo indicates that a property listed by a real estate brokerage other than Launch Real Estate LLC. Copyright 2025 Arizona Regional Multiple Listing Service, Inc. All rights reserved.
Information Deemed Reliable But Not Guaranteed. All information should be verified by the recipient and none is guaranteed as accurate by ARMLS. ARMLS Logo indicates that a property listed by a real estate brokerage other than Launch Real Estate LLC. Copyright 2025 Arizona Regional Multiple Listing Service, Inc. All rights reserved.
Listing information last updated on October 31st, 2025 at 1:25pm MST.



