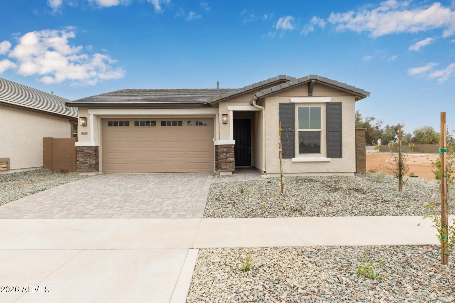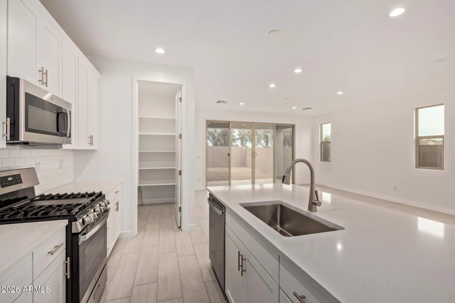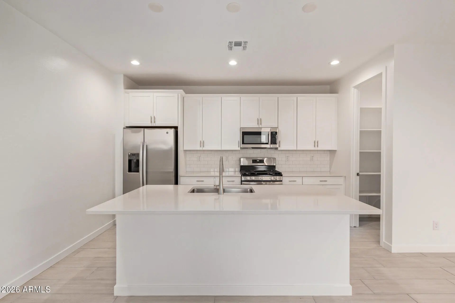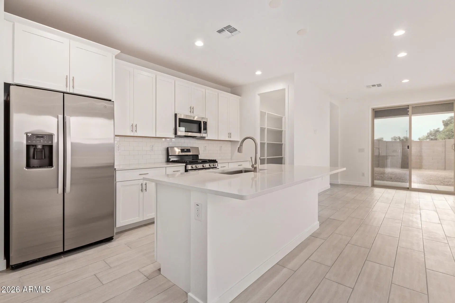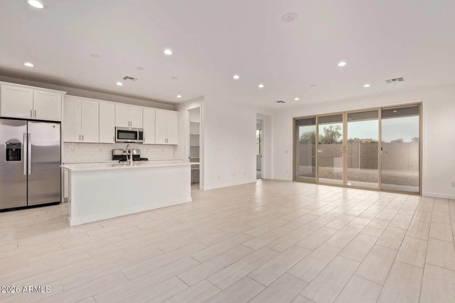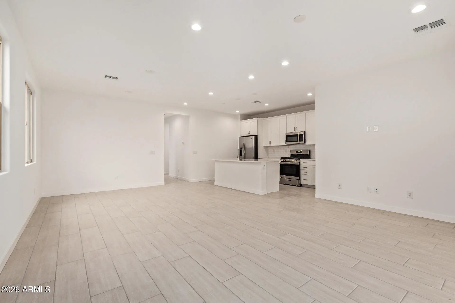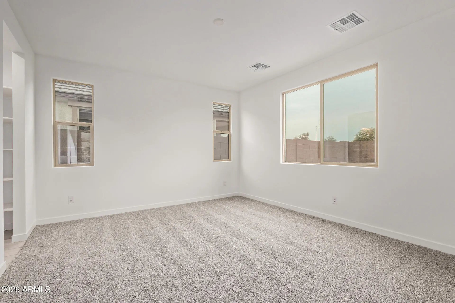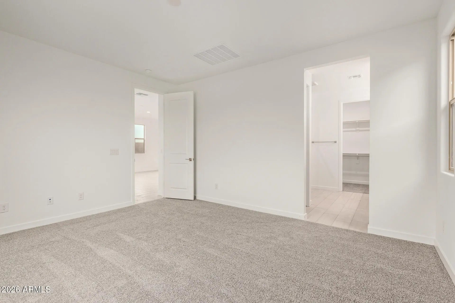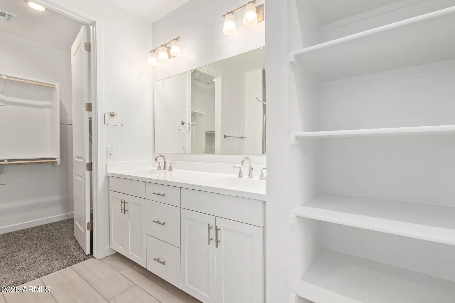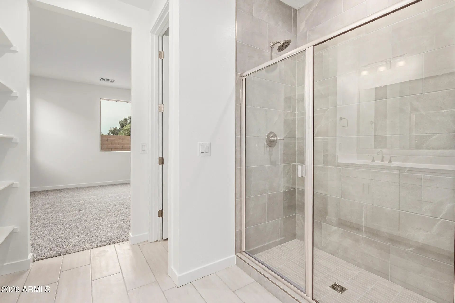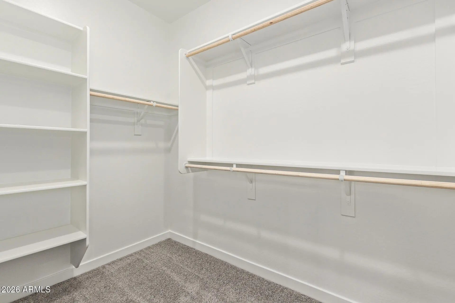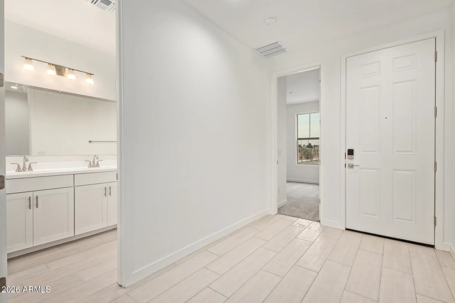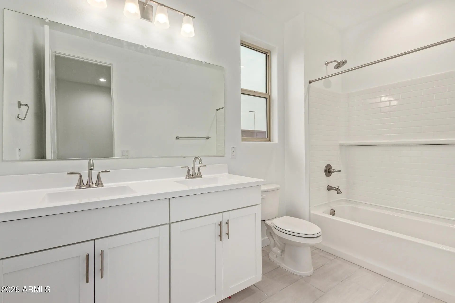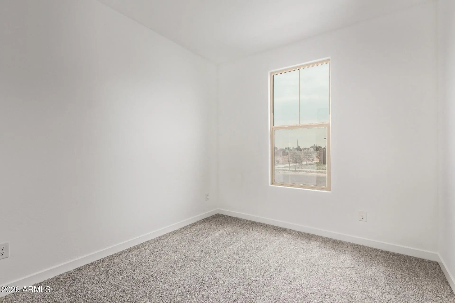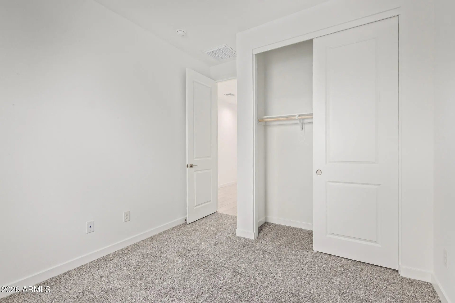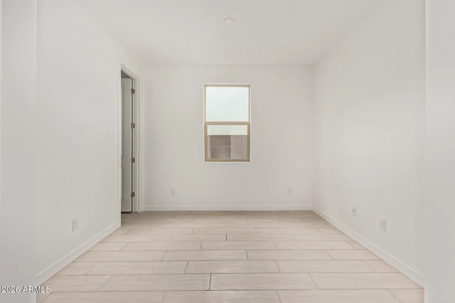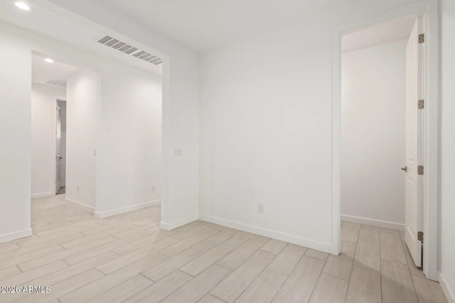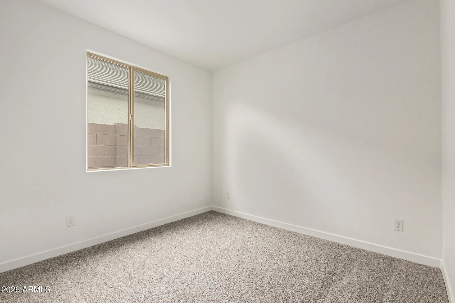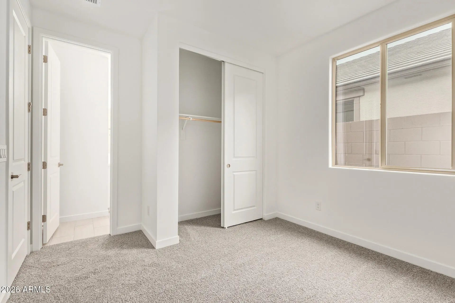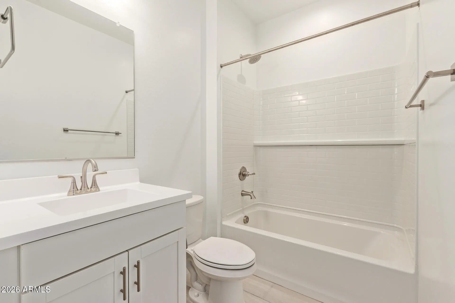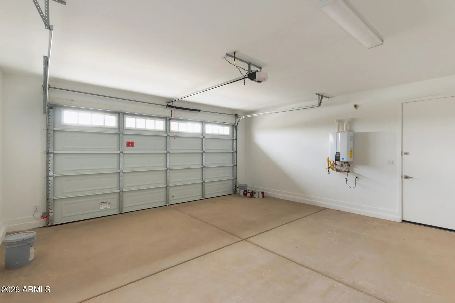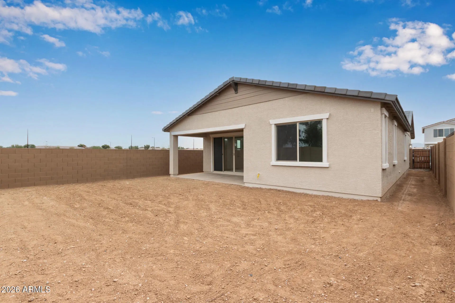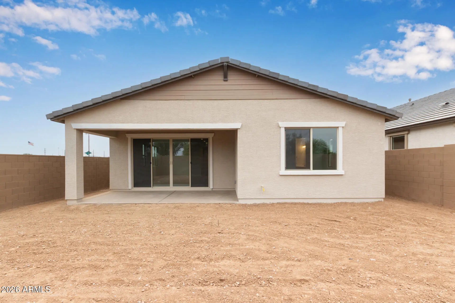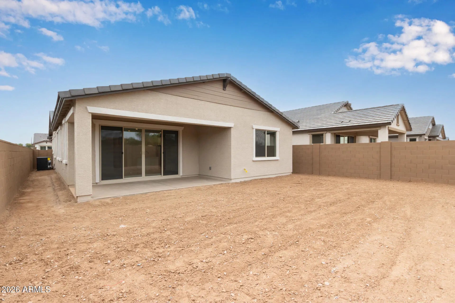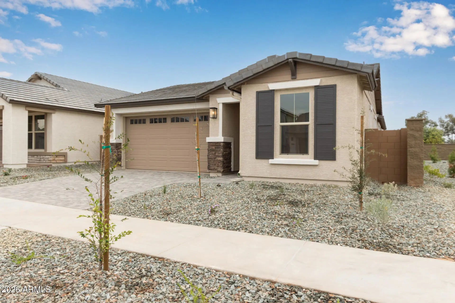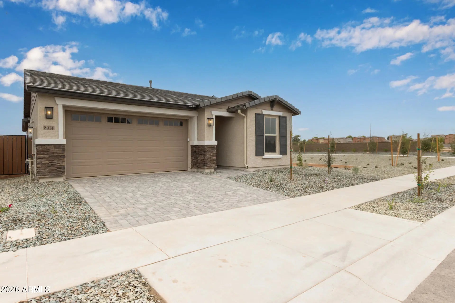- 3 Beds
- 3 Baths
- 1,840 Sqft
- .12 Acres
8014 W Granada Road
With its blend of elegance and comfort, the Larimar floor plan is the perfect choice for those who enjoy entertaining. At the heart of this home is an inviting great room with center-meet doors leading onto a covered patio. An adjacent dining area flows into an impressive kitchen with a generous island and walk-in pantry. The spacious primary suite showcases an attached bathroom and a walk-in closet. There are 2 additional bedrooms, each has a Bathroom near it, which invites rest and relaxation. A central laundry, mudroom , 2car Garage and a study with storage area complete the home. You'll love our professionally curated fixtures and finishes.
Essential Information
- MLS® #6933745
- Price$467,995
- Bedrooms3
- Bathrooms3.00
- Square Footage1,840
- Acres0.12
- Year Built2025
- TypeResidential
- Sub-TypeSingle Family Residence
- StyleRanch
- StatusActive
Community Information
- Address8014 W Granada Road
- SubdivisionSEASONS AT BAKER FARMS
- CityPhoenix
- CountyMaricopa
- StateAZ
- Zip Code85035
Amenities
- UtilitiesSRP, SW Gas
- Parking Spaces4
- # of Garages2
Amenities
Gated, Near Bus Stop, Playground, Biking/Walking Path
Parking
Garage Door Opener, Direct Access
Interior
- HeatingNatural Gas
- CoolingCentral Air
- # of Stories1
Interior Features
Quartz Countertops, Double Vanity, Eat-in Kitchen, Breakfast Bar, Kitchen Island, Pantry, 3/4 Bath Master Bdrm
Appliances
Refrigerator, Built-in Microwave, Dishwasher, Disposal, Gas Range
Exterior
- Exterior FeaturesCovered Patio(s)
- RoofTile
Lot Description
North/South Exposure, Corner Lot, Dirt Back, Auto Timer H2O Front, Natural Desert Front
Windows
Low-Emissivity Windows, Dual Pane, Vinyl Frame
Construction
Stucco, Wood Frame, Blown Cellulose, Painted, Stone
School Information
- ElementaryManuel Pena Jr. School
- HighTrevor Browne High School
District
Phoenix Union High School District
Middle
Raul H. Castro Middle School: Academy of Fine Arts
Listing Details
- OfficeRichmond American Homes
Price Change History for 8014 W Granada Road, Phoenix, AZ (MLS® #6933745)
| Date | Details | Change |
|---|---|---|
| Price Increased from $464,995 to $467,995 | ||
| Price Reduced from $474,995 to $464,995 | ||
| Price Reduced from $484,995 to $474,995 |
Richmond American Homes.
![]() Information Deemed Reliable But Not Guaranteed. All information should be verified by the recipient and none is guaranteed as accurate by ARMLS. ARMLS Logo indicates that a property listed by a real estate brokerage other than Launch Real Estate LLC. Copyright 2026 Arizona Regional Multiple Listing Service, Inc. All rights reserved.
Information Deemed Reliable But Not Guaranteed. All information should be verified by the recipient and none is guaranteed as accurate by ARMLS. ARMLS Logo indicates that a property listed by a real estate brokerage other than Launch Real Estate LLC. Copyright 2026 Arizona Regional Multiple Listing Service, Inc. All rights reserved.
Listing information last updated on February 10th, 2026 at 3:43am MST.



