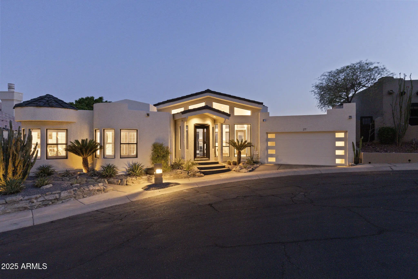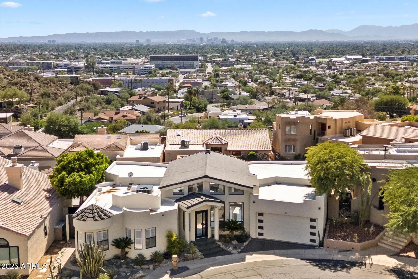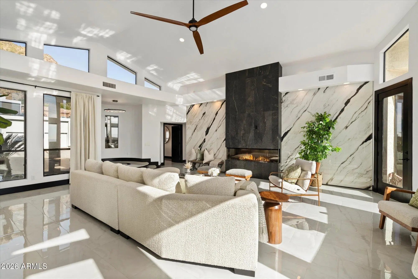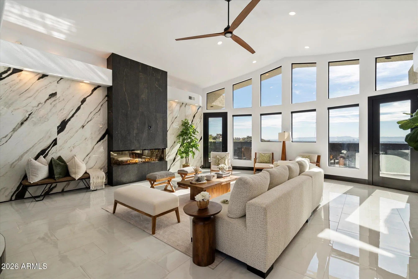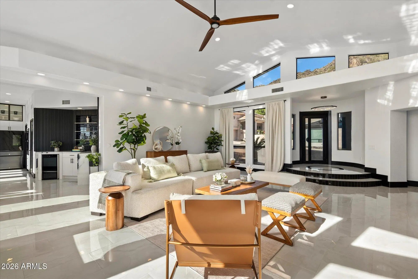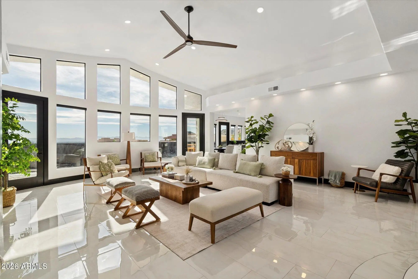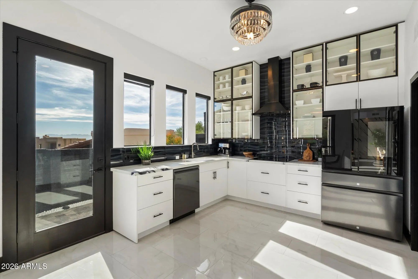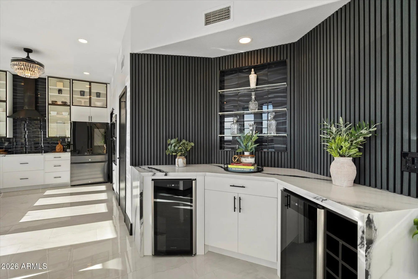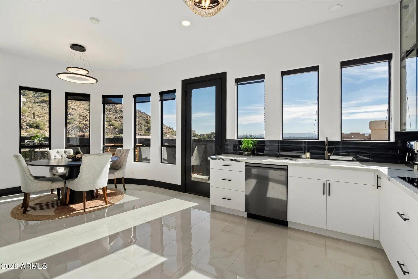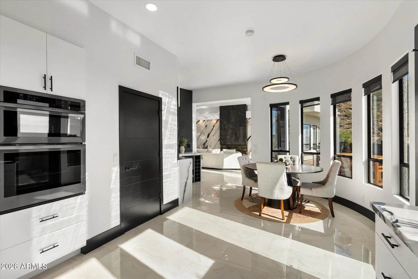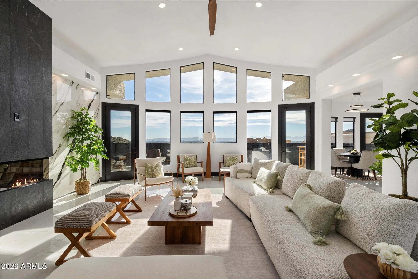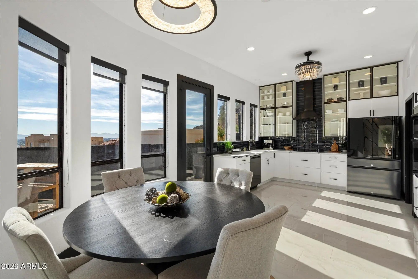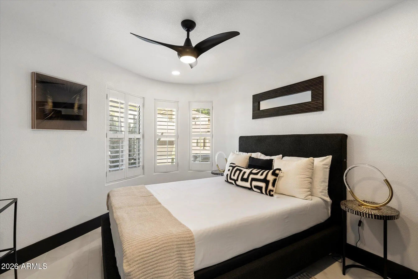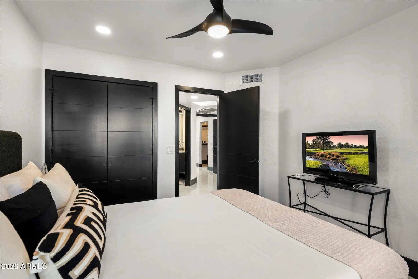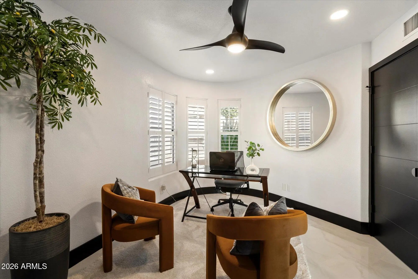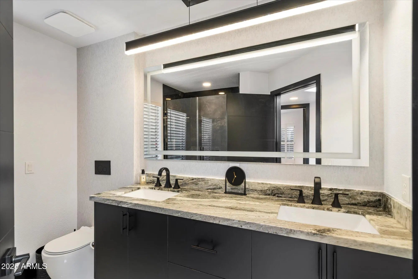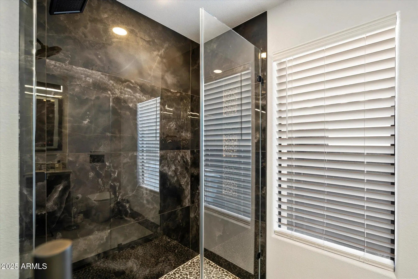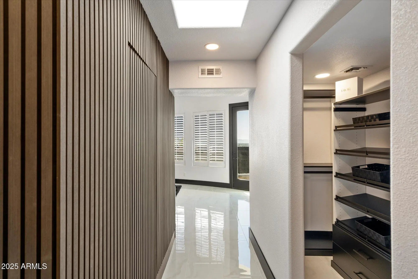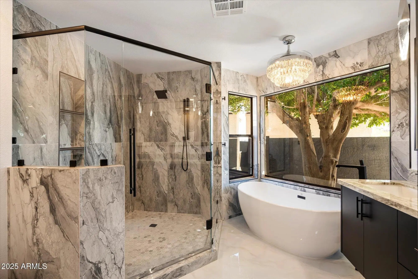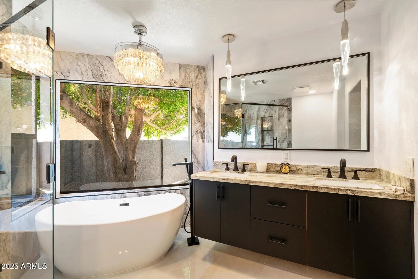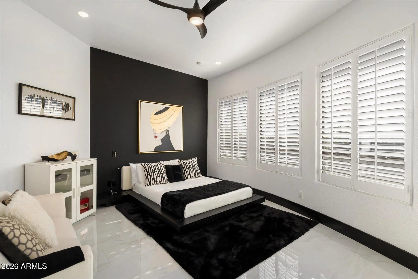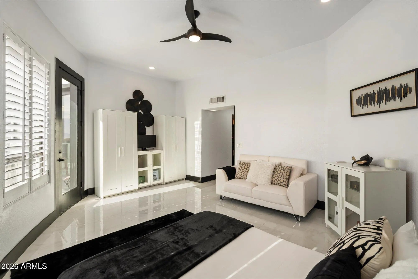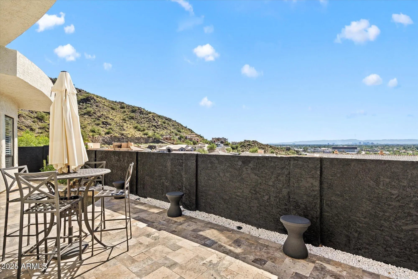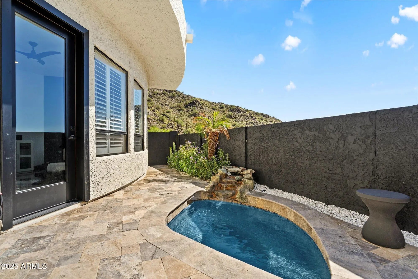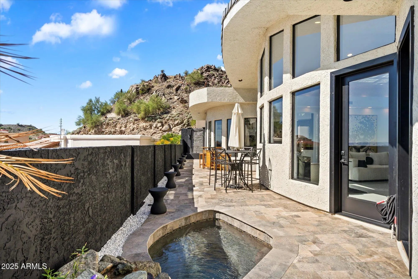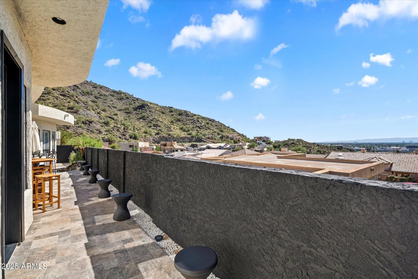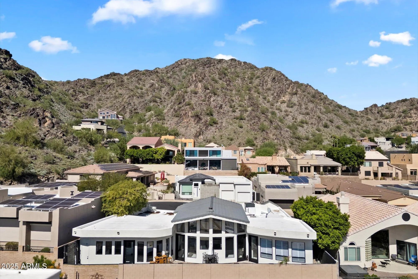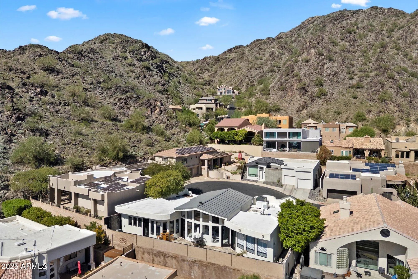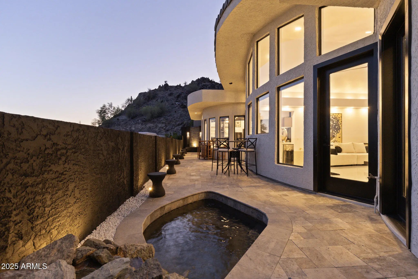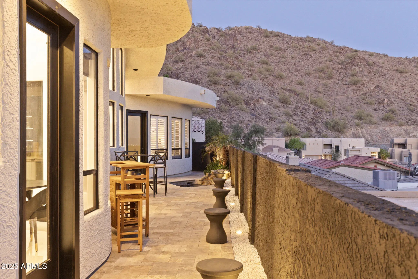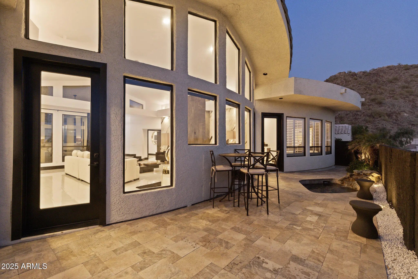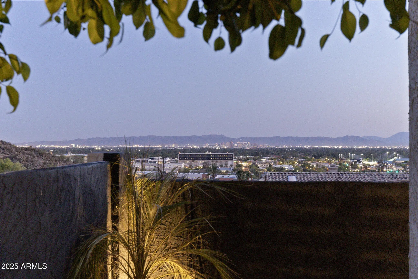- 3 Beds
- 2 Baths
- 2,203 Sqft
- .09 Acres
27 W Cochise Drive
27 W Cochise Dr. | The Premiere of Elevated Desert Living: luxury, redefined. Step into the spotlight at 27 W Cochise Drive, a hillside showpiece that fuses Hollywood Hills glamour with Phoenix panoramas. From the moment the gates of Mount Central Place open, you know you've arrived somewhere extraordinary a private community perched above the city lights, where design meets drama. This home is the main event. Completely reimagined with new everything floors, kitchen, bathrooms, HVAC, and water heater no detail left to chance. Inside, the stage is set with a black-white-and-gold palette that exudes elegance and power. The chef's kitchen gleams like a film set under perfect lighting, while vaulted ceilings and walls of glass frame skyline views that steal every scene. The layout flows effortlessly to a wraparound terrace and private in-ground spa your front-row seat to breathtaking sunsets and city lights that never fade to black. Designed for a King or Queen, this is more than a home it's a lifestyle production of luxury, privacy, and presence. Low-maintenance living keeps the spotlight where it belongs: on you. Enjoy exclusive access to the community's pool, tennis courts, and secure gated entry. Now premiering in the heart of North Mountain 27 W Cochise Drive. Luxury has found its leading role.
Essential Information
- MLS® #6933956
- Price$1,223,995
- Bedrooms3
- Bathrooms2.00
- Square Footage2,203
- Acres0.09
- Year Built1992
- TypeResidential
- Sub-TypeSingle Family Residence
- StatusActive
Community Information
- Address27 W Cochise Drive
- CityPhoenix
- CountyMaricopa
- StateAZ
- Zip Code85021
Subdivision
MOUNT CENTRAL PLACE LT 1-81 TR A-L N & M C PARK
Amenities
- UtilitiesAPS
- Parking Spaces4
- ParkingGarage Door Opener
- # of Garages2
- ViewCity, City Lights, Mountain(s)
Amenities
Pool, Gated, Community Spa Htd, Tennis Court(s)
Interior
- HeatingElectric
- FireplaceYes
- FireplacesLiving Room
- # of Stories1
Interior Features
Double Vanity, Eat-in Kitchen, Vaulted Ceiling(s), Pantry, Full Bth Master Bdrm, Separate Shwr & Tub
Cooling
Central Air, Ceiling Fan(s), Programmable Thmstat
Exterior
- Exterior FeaturesPrivate Street(s)
- WindowsDual Pane
- RoofTile, Rolled/Hot Mop
- ConstructionStucco, Wood Frame, Painted
Lot Description
North/South Exposure, Hillside Lot, Desert Back, Desert Front, Cul-De-Sac
School Information
- ElementarySunnyslope Elementary School
- MiddleSunnyslope Elementary School
- HighSunnyslope High School
District
Glendale Union High School District
Listing Details
Office
Berkshire Hathaway HomeServices Arizona Properties
Berkshire Hathaway HomeServices Arizona Properties.
![]() Information Deemed Reliable But Not Guaranteed. All information should be verified by the recipient and none is guaranteed as accurate by ARMLS. ARMLS Logo indicates that a property listed by a real estate brokerage other than Launch Real Estate LLC. Copyright 2026 Arizona Regional Multiple Listing Service, Inc. All rights reserved.
Information Deemed Reliable But Not Guaranteed. All information should be verified by the recipient and none is guaranteed as accurate by ARMLS. ARMLS Logo indicates that a property listed by a real estate brokerage other than Launch Real Estate LLC. Copyright 2026 Arizona Regional Multiple Listing Service, Inc. All rights reserved.
Listing information last updated on February 7th, 2026 at 11:16am MST.



