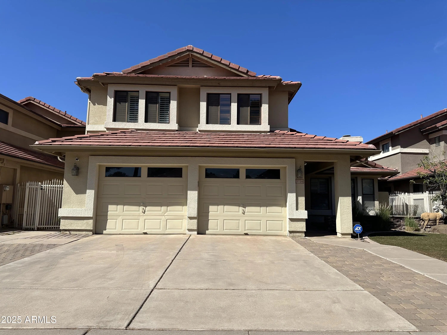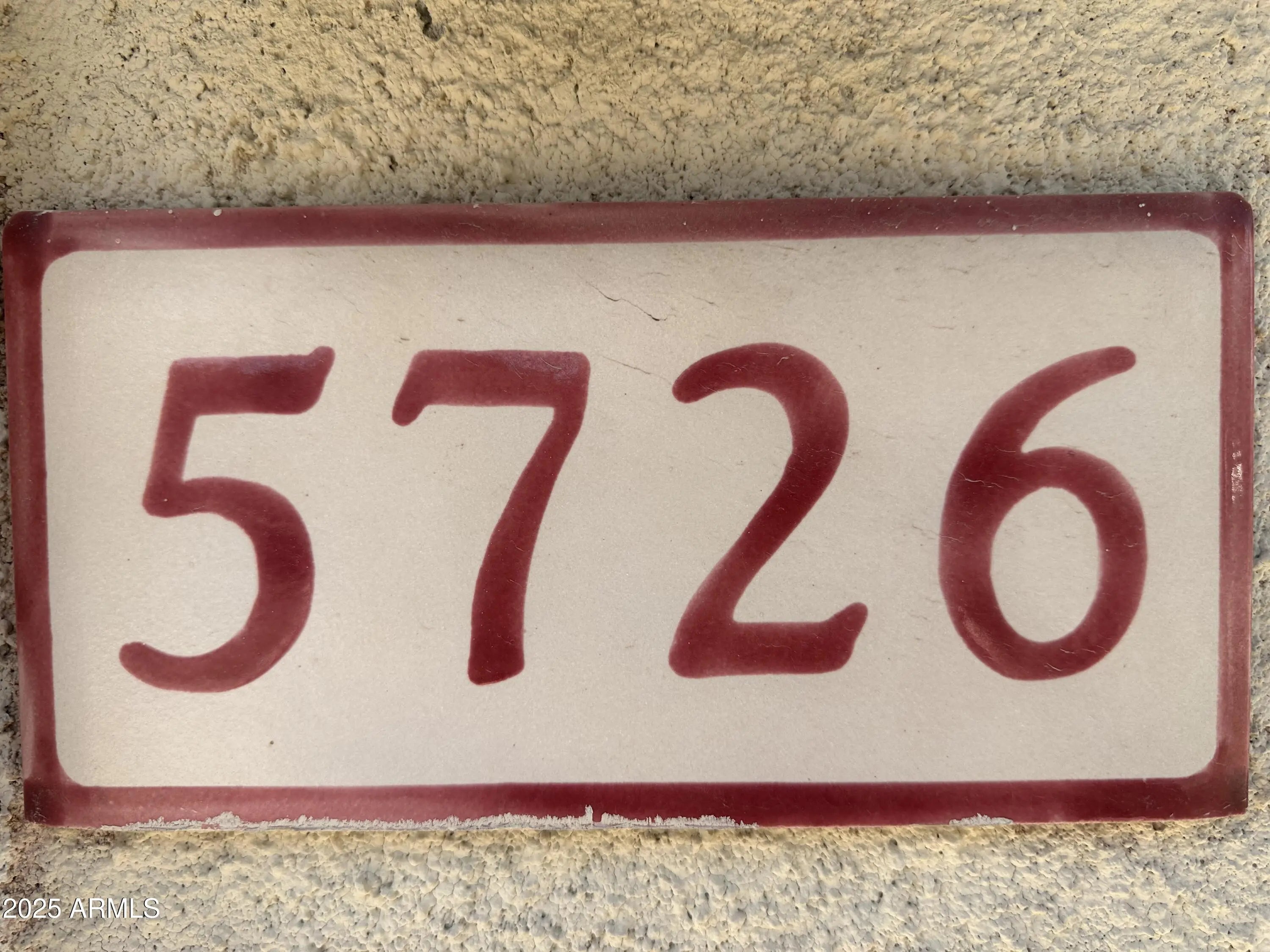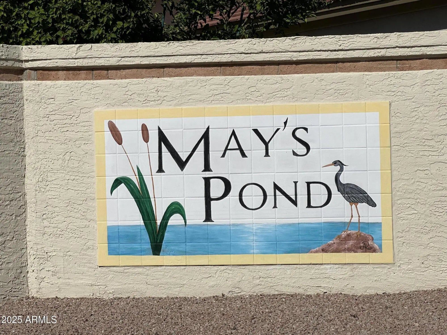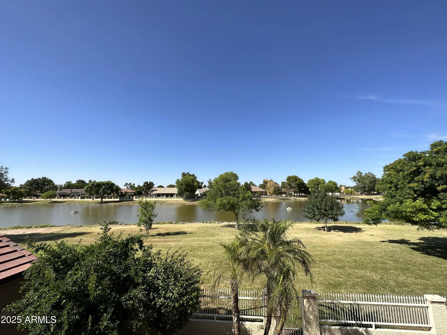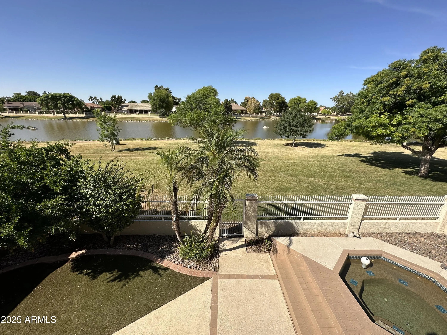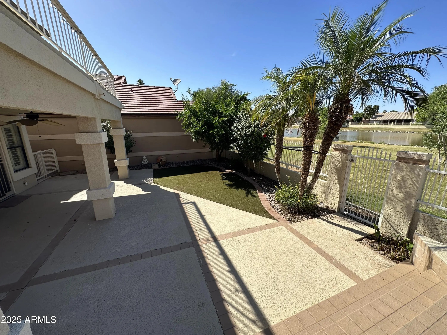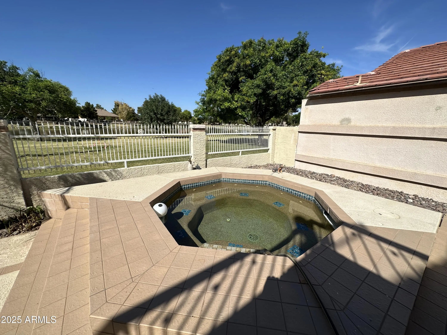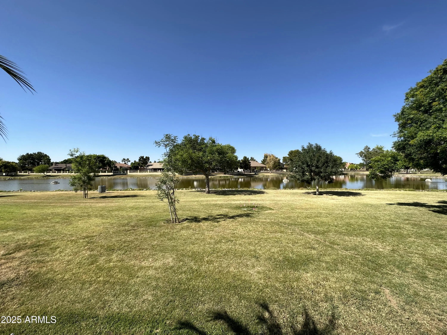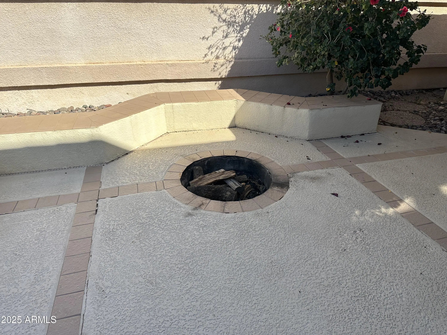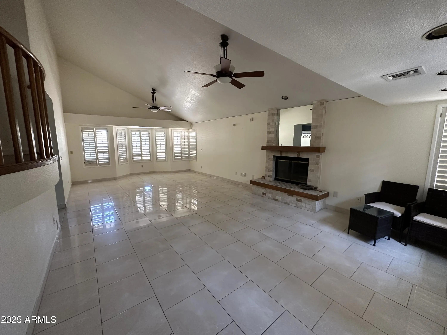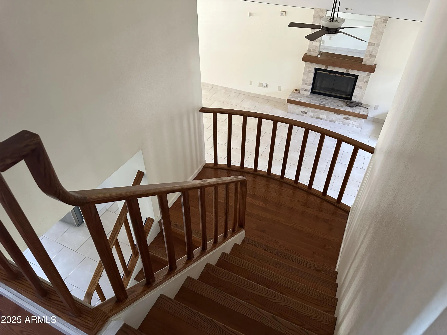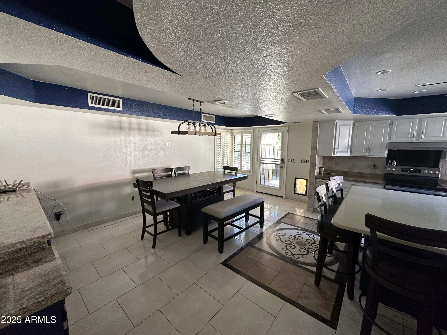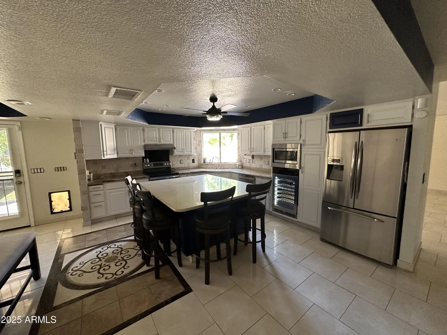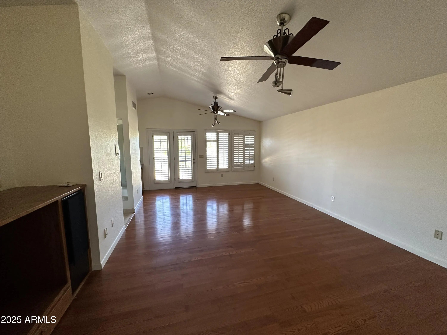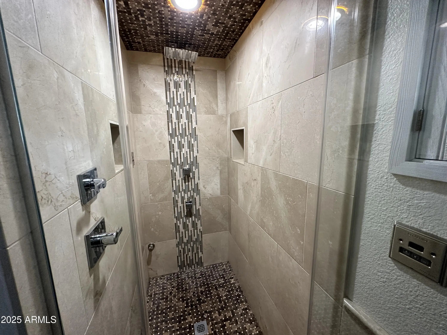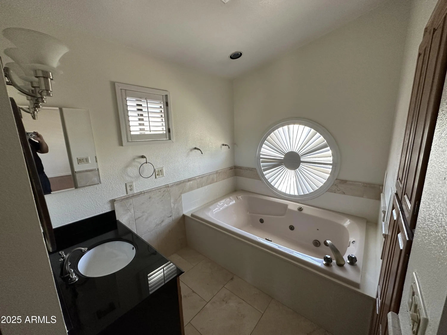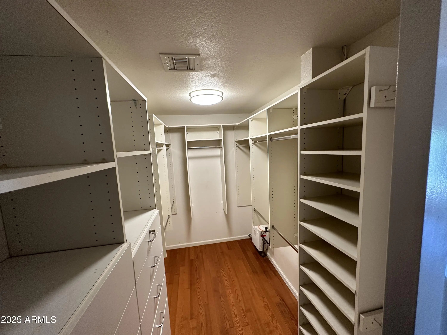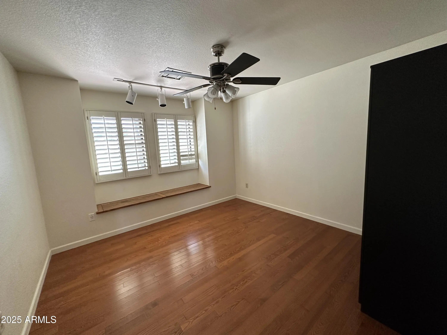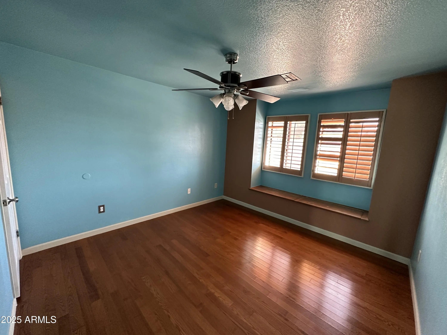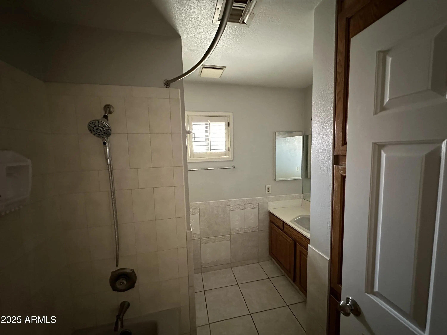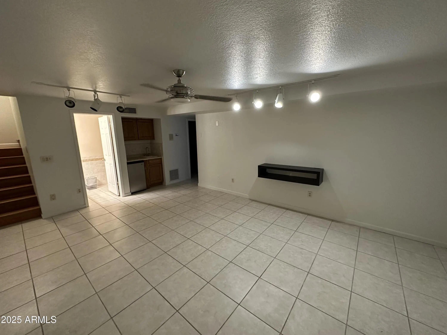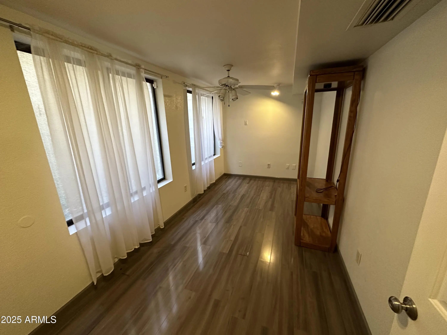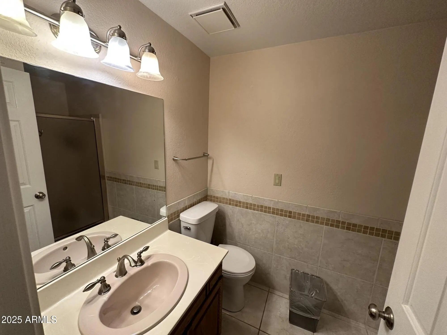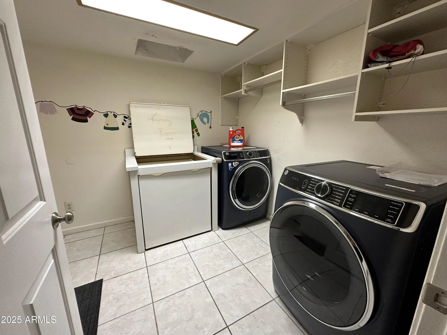- 4 Beds
- 4 Baths
- 2,964 Sqft
- .12 Acres
5726 W Ivanhoe Street
Water front basement home in Chandler. A beautiful 3 level home has everything including 4 bedrooms and 3.5 baths. All bedrooms feature hard wood floors. Master is big complete with wet bar and balcony over looking lake. Master bath has dual sinks, Jacuzzi tub and separate steam shower. Walk in closets have built ins and laundry chute. Kitchen boasts huge island tons of storage pull out shelves stainless steel appliances granite counter tops. This home has a full BASEMENT with wet bar full bath and bedroom. Full sized laundry room with easy access laundry chutes from all three floors. Back yard has spa, built in fire pit, covered patio over looking lake
Essential Information
- MLS® #6934054
- Price$650,000
- Bedrooms4
- Bathrooms4.00
- Square Footage2,964
- Acres0.12
- Year Built1988
- TypeResidential
- Sub-TypeSingle Family Residence
- StyleOther
- StatusActive
Community Information
- Address5726 W Ivanhoe Street
- SubdivisionMAYS POND
- CityChandler
- CountyMaricopa
- StateAZ
- Zip Code85226
Amenities
- UtilitiesSRP
- Parking Spaces2
- # of Garages2
- Is WaterfrontYes
Amenities
Lake, Near Bus Stop, Tennis Court(s), Playground, Biking/Walking Path
Interior
- AppliancesElectric Cooktop
- HeatingElectric
- FireplaceYes
- # of Stories2
Interior Features
High Speed Internet, Granite Counters, Double Vanity, Upstairs, Eat-in Kitchen, Breakfast Bar, Central Vacuum, Vaulted Ceiling(s), Pantry, Full Bth Master Bdrm, Separate Shwr & Tub, Tub with Jets
Cooling
Central Air, Ceiling Fan(s), Programmable Thmstat
Fireplaces
Fire Pit, Exterior Fireplace, Living Room
Exterior
- WindowsDual Pane
- RoofTile
- ConstructionStucco, Wood Frame, Painted
Exterior Features
Balcony, Covered Patio(s), Patio, Pvt Yrd(s)Crtyrd(s)
Lot Description
Waterfront Lot, Synthetic Grass Frnt, Synthetic Grass Back
School Information
- ElementaryKyrene de la Mirada School
- HighCorona Del Sol High School
District
Tempe Union High School District
Middle
Kyrene del Pueblo Middle School
Listing Details
- OfficeDeLex Realty
DeLex Realty.
![]() Information Deemed Reliable But Not Guaranteed. All information should be verified by the recipient and none is guaranteed as accurate by ARMLS. ARMLS Logo indicates that a property listed by a real estate brokerage other than Launch Real Estate LLC. Copyright 2026 Arizona Regional Multiple Listing Service, Inc. All rights reserved.
Information Deemed Reliable But Not Guaranteed. All information should be verified by the recipient and none is guaranteed as accurate by ARMLS. ARMLS Logo indicates that a property listed by a real estate brokerage other than Launch Real Estate LLC. Copyright 2026 Arizona Regional Multiple Listing Service, Inc. All rights reserved.
Listing information last updated on February 16th, 2026 at 6:28am MST.



