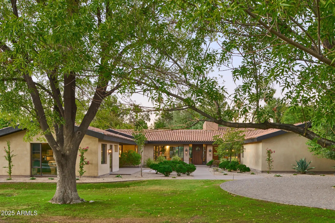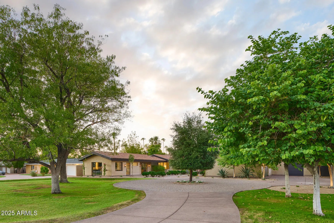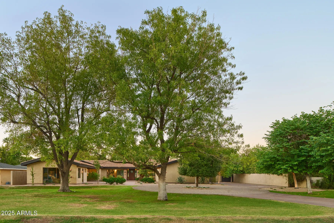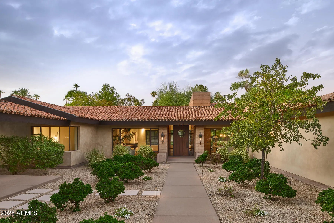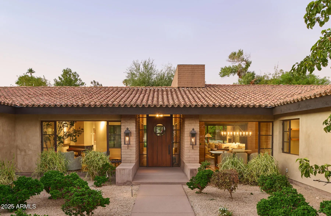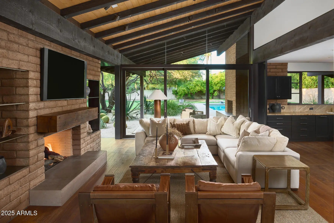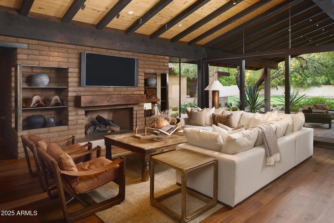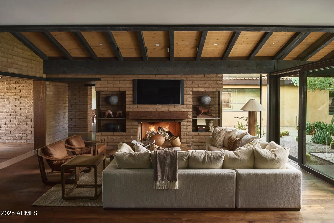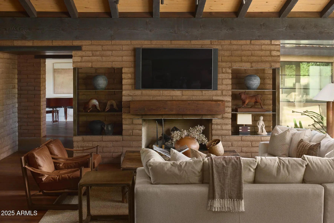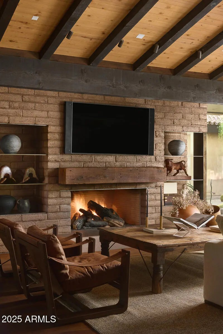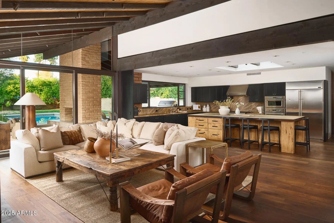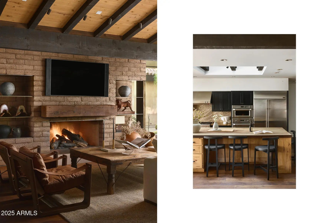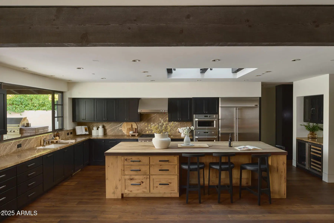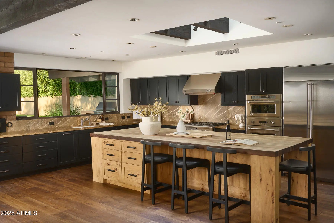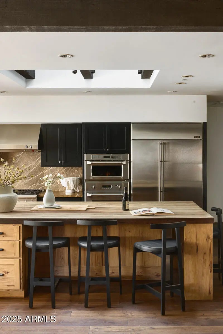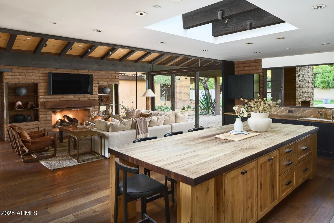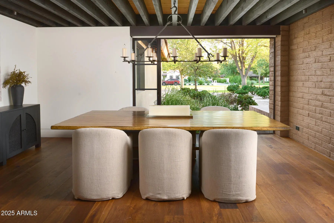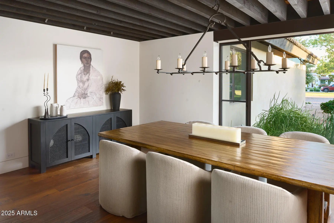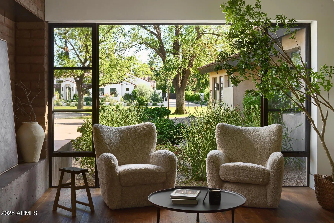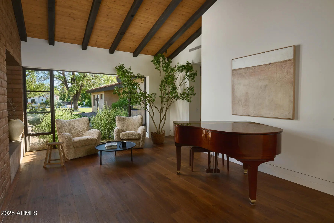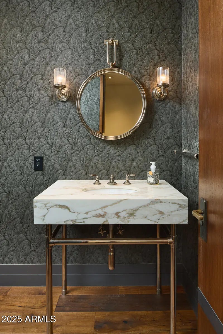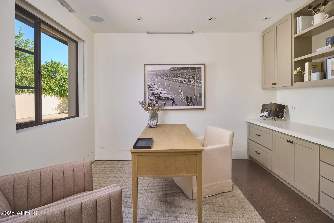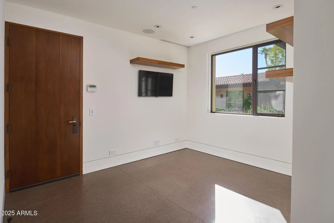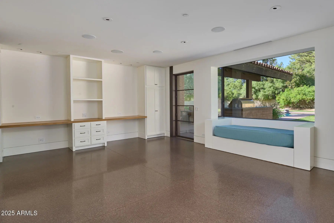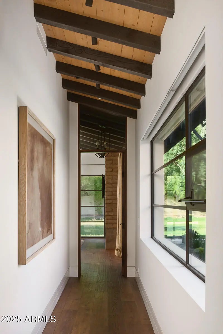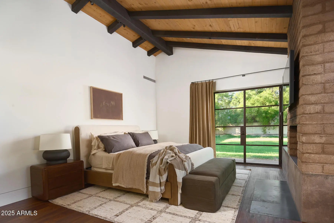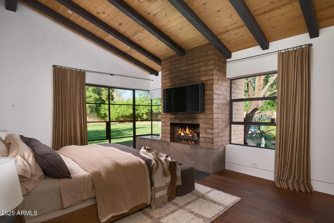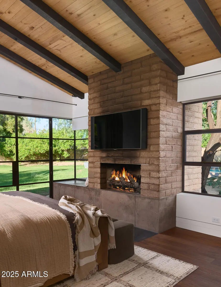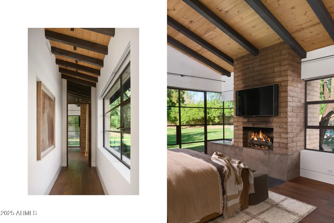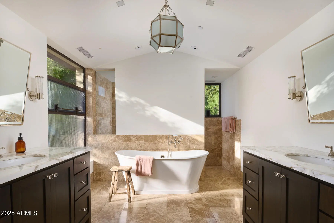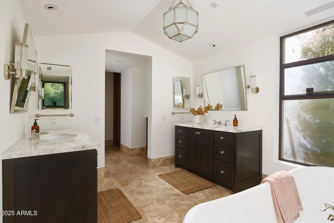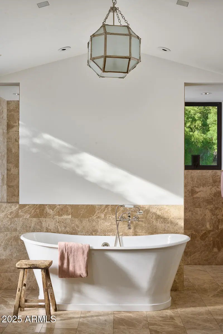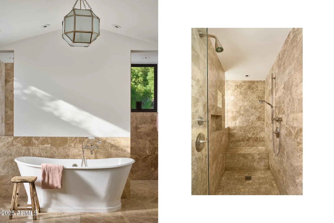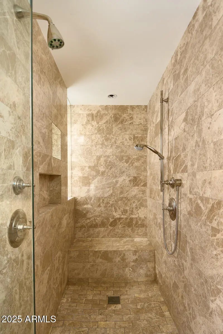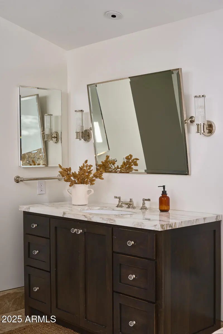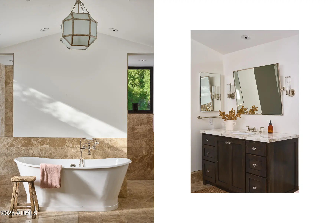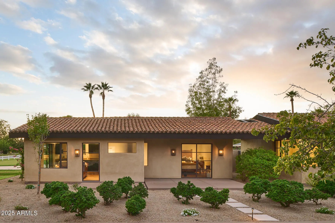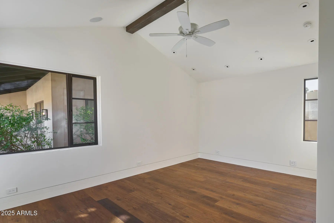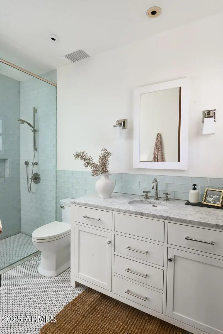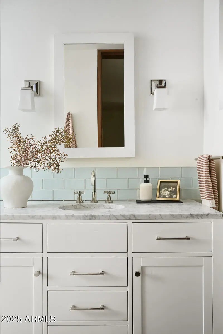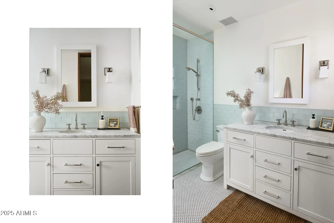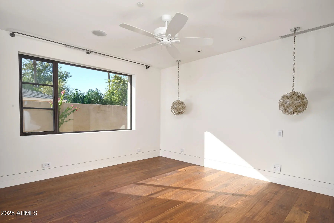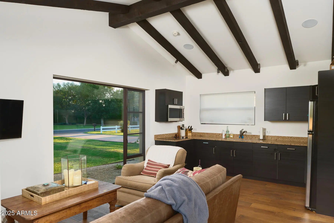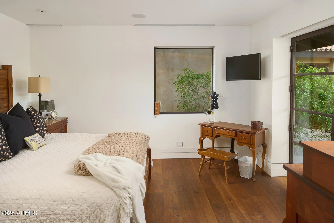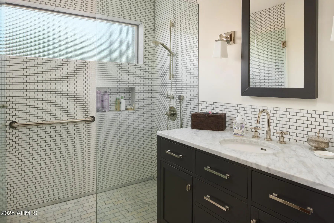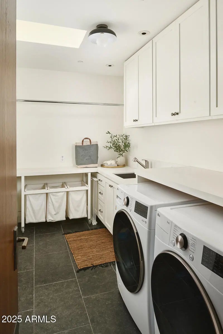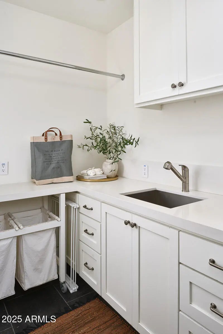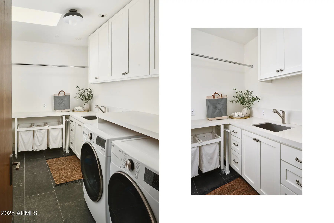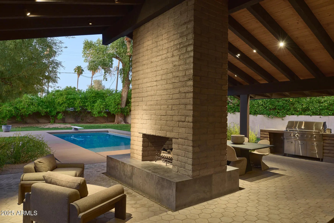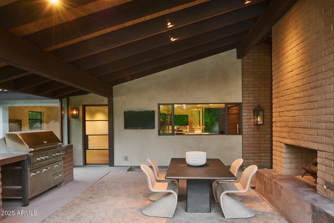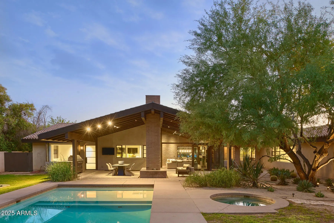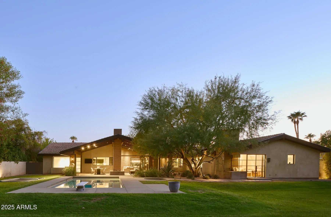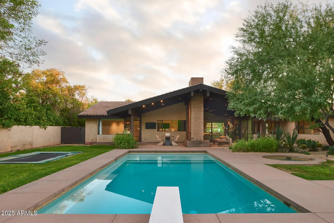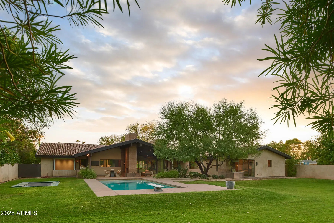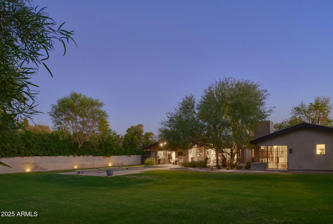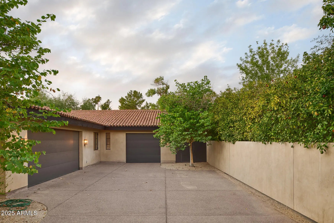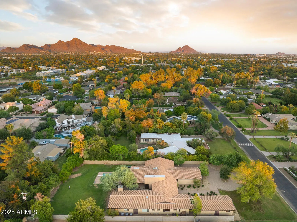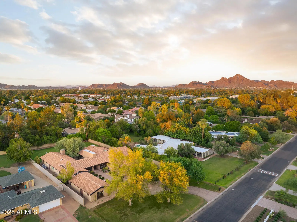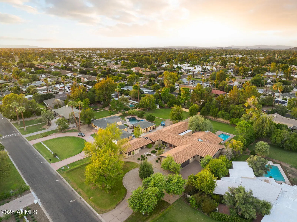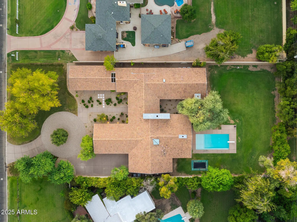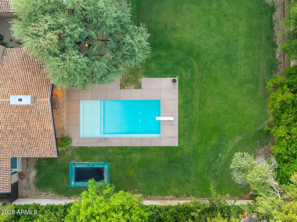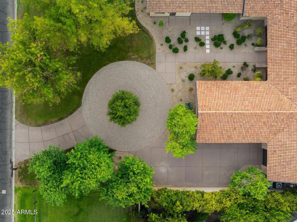- 5 Beds
- 6 Baths
- 5,785 Sqft
- .85 Acres
514 W Rose Lane
Experience refined living in this stunning custom estate by Tennen Studio, nestled on an irrigated 37,000+ SF lot in the heart of North Central Phoenix. The main residence spans over 5,000 SF with 4 spacious bedrooms, 4.5 baths, his & her offices, and a versatile flex space. Designed with timeless craftsmanship, the home features concrete block and steel framing, integral colored concrete floors, and floor-to-ceiling Crittall windows that flood the interiors with natural light. The chef's kitchen boasts custom maple and hickory cabinetry, marble countertops, a large island, dual ovens, and an Advantium microwave. Entertain with ease in the open great room with retractable sliders leading to a resort-style backyard—complete with a heated diving pool, spa, in-ground trampoline, and Viking BBQ area. The primary suite showcases beamed ceilings, a spa-like bath with Ann Sacks tile, and ample closet built-ins. Additional highlights include a whole-home Savant AV system, Lutron lighting and motorized shades, water softener, instant hot water heater, and underground air returns for energy efficiency. A beautifully appointed 743 SF guest house provides a kitchen, washer/dryer hookups, and a private retreat for guests or extended family. With mature trees, a 3-car garage, and seamless indoor-outdoor flow, this architectural gem perfectly balances sophistication, comfort, and Arizona charm.
Essential Information
- MLS® #6934246
- Price$4,300,000
- Bedrooms5
- Bathrooms6.00
- Square Footage5,785
- Acres0.85
- Year Built2013
- TypeResidential
- Sub-TypeSingle Family Residence
- StyleOther
- StatusActive
Community Information
- Address514 W Rose Lane
- SubdivisionORANGEWOOD LOT 20 BLOCK 5
- CityPhoenix
- CountyMaricopa
- StateAZ
- Zip Code85013
Amenities
- AmenitiesBiking/Walking Path
- UtilitiesAPS, SW Gas
- Parking Spaces7
- ParkingCircular Driveway
- # of Garages3
- Has PoolYes
- PoolOutdoor, Diving Pool, Heated
Interior
- HeatingNatural Gas
- FireplaceYes
- # of Stories1
Interior Features
Walk-in Pantry, High Speed Internet, Smart Home, Granite Counters, Double Vanity, Breakfast Bar, 9+ Flat Ceilings, No Interior Steps, Roller Shields, Vaulted Ceiling(s), Kitchen Island, Pantry, Bidet, Full Bth Master Bdrm, Separate Shwr & Tub
Appliances
Water Softener Owned, Reverse Osmosis, Refrigerator, Built-in Microwave, Dishwasher, Disposal, Gas Range, Gas Oven, Gas Cooktop, Built-In Gas Oven, Built-In Electric Oven, Water Purifier
Cooling
Central Air, Ceiling Fan(s), ENERGY STAR Qualified Equipment, Programmable Thmstat
Fireplaces
Exterior Fireplace, Living Room, Master Bedroom, Gas
Exterior
- RoofTile
- ConstructionSteel Frame, Adobe, Block
Exterior Features
Separate Guest House, Built-in BBQ, Covered Patio(s), Pvt Yrd(s)Crtyrd(s)
Lot Description
North/South Exposure, Desert Back, Desert Front, Grass Front, Grass Back, Irrigation Front, Irrigation Back
Windows
Skylight(s), Dual Pane, ENERGY STAR Qualified Windows, Mechanical Sun Shds
School Information
- ElementaryMadison Richard Simis School
- MiddleMadison Meadows School
- HighCentral High School
District
Phoenix Union High School District
Listing Details
- OfficeRETSY
Price Change History for 514 W Rose Lane, Phoenix, AZ (MLS® #6934246)
| Date | Details | Change |
|---|---|---|
| Status Changed from Active Under Contract to Active | – | |
| Status Changed from Active to Active Under Contract | – |
RETSY.
![]() Information Deemed Reliable But Not Guaranteed. All information should be verified by the recipient and none is guaranteed as accurate by ARMLS. ARMLS Logo indicates that a property listed by a real estate brokerage other than Launch Real Estate LLC. Copyright 2026 Arizona Regional Multiple Listing Service, Inc. All rights reserved.
Information Deemed Reliable But Not Guaranteed. All information should be verified by the recipient and none is guaranteed as accurate by ARMLS. ARMLS Logo indicates that a property listed by a real estate brokerage other than Launch Real Estate LLC. Copyright 2026 Arizona Regional Multiple Listing Service, Inc. All rights reserved.
Listing information last updated on February 23rd, 2026 at 1:58am MST.



