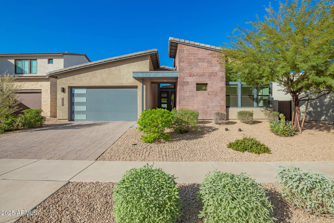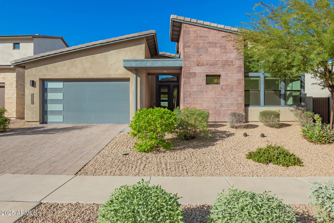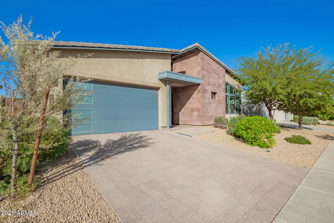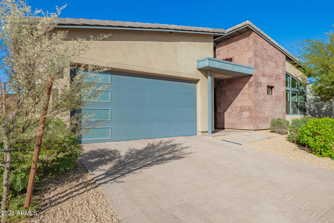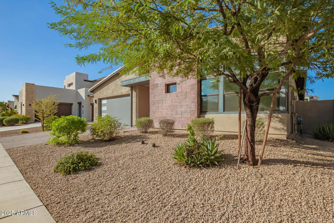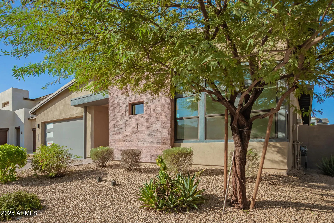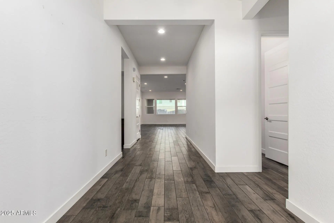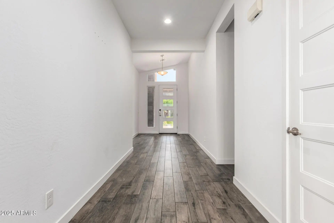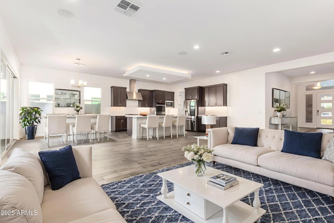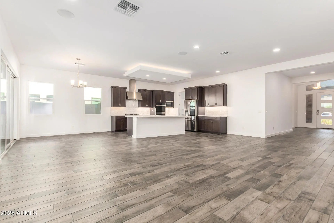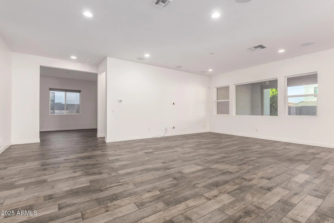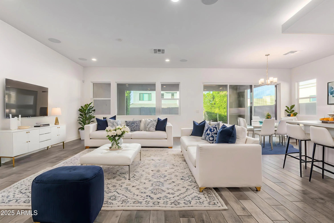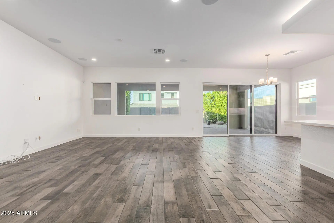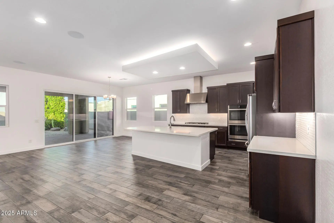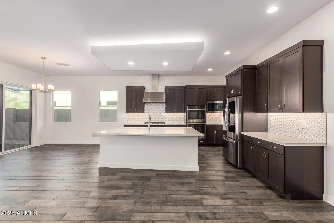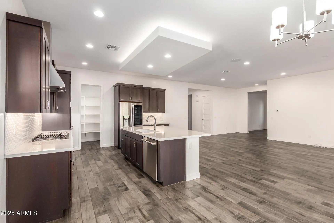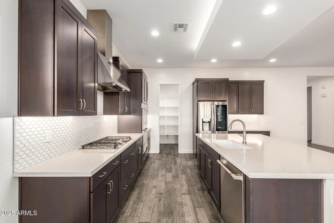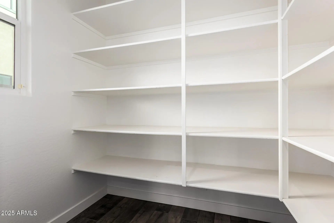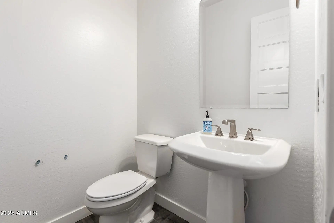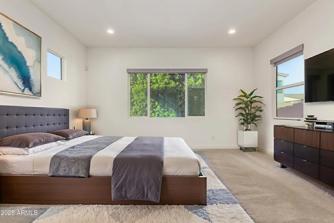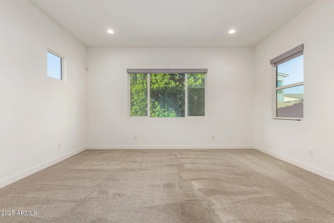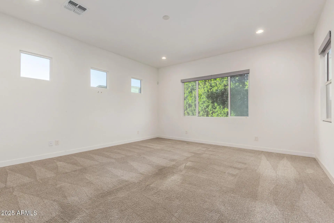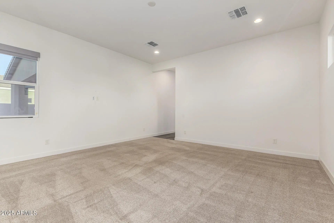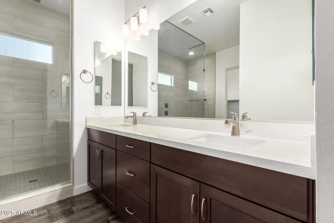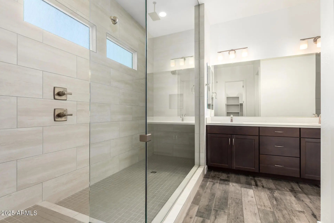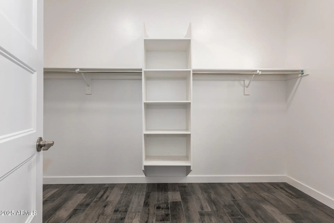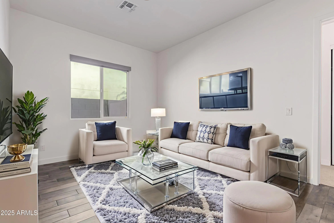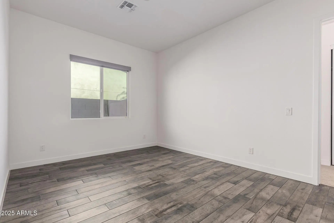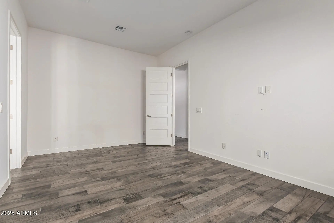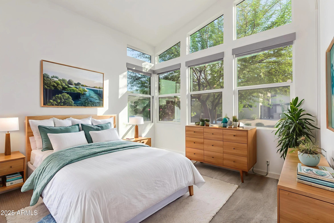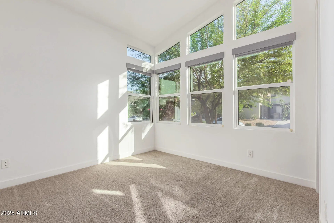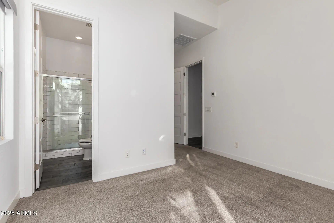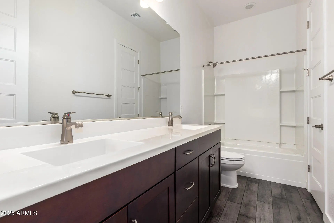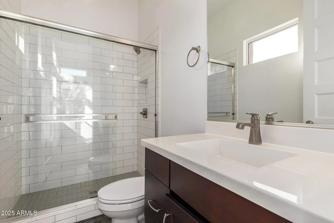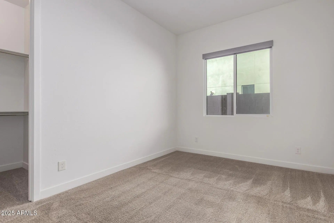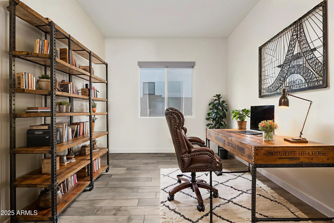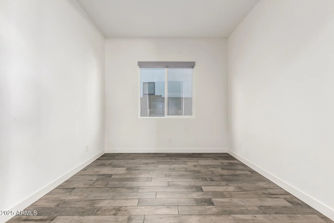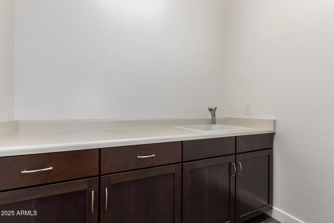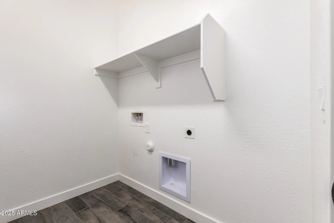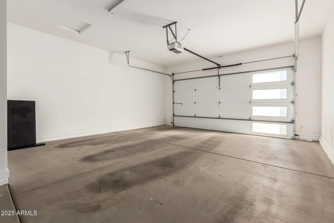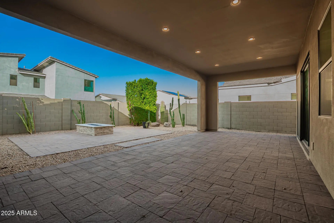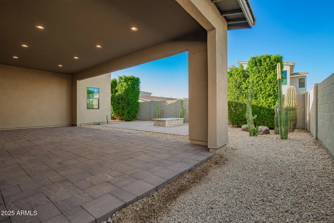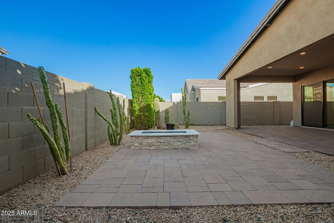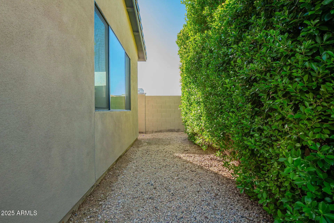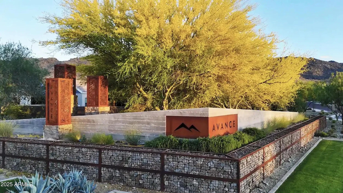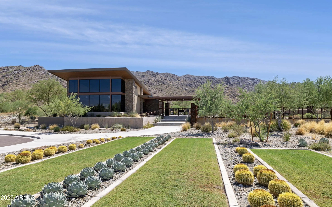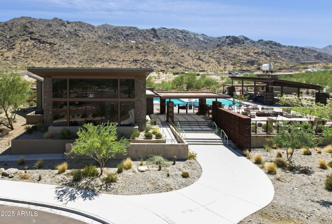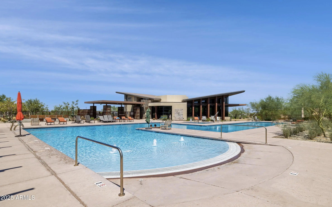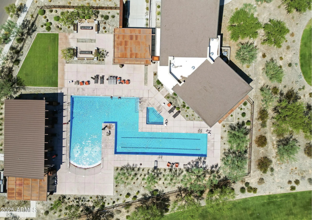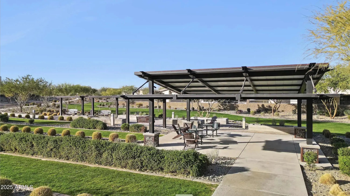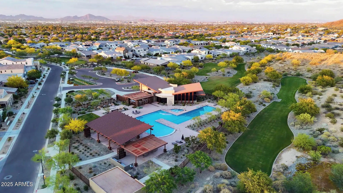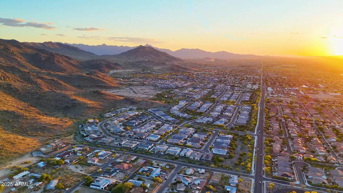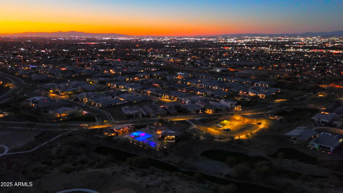- 3 Beds
- 4 Baths
- 2,803 Sqft
- .17 Acres
1136 E La Mirada Drive
Experience the style and convenience of this gorgeous single-level home! The stunning contemporary facade, 3-car garage, and beautifully manicured landscape make this gem sure to impress! Inside, you'll be delighted with the bright and open layout, featuring wood-look flooring, a surround sound system perfect for entertaining, and neutral tones throughout. The gourmet kitchen boasts espresso cabinets, tile backsplash, quartz countertops, stainless steel appliances, a walk-in pantry & an island for those casual conversations over quick bites. The serene main suite hosts a walk-in closet and a full ensuite with dual sinks. You'll love the versatile den and bonus room, perfect for a craft space or an office. The backyard is complete with a covered patio where you can unwind with your favorite drink, well-laid pavers, and a fire pit, to gather around and share stories with your loved ones. What's not to love? Make it yours!
Essential Information
- MLS® #6934279
- Price$749,900
- Bedrooms3
- Bathrooms4.00
- Square Footage2,803
- Acres0.17
- Year Built2020
- TypeResidential
- Sub-TypeSingle Family Residence
- StyleContemporary
- StatusActive
Community Information
- Address1136 E La Mirada Drive
- CityPhoenix
- CountyMaricopa
- StateAZ
- Zip Code85042
Subdivision
VISTAL PHASE 1 RESIDENTIAL COMMUNITY
Amenities
- UtilitiesSRP, SW Gas
- Parking Spaces5
- # of Garages3
- ViewMountain(s)
Amenities
Gated, Community Spa, Community Spa Htd, Playground, Biking/Walking Path, Fitness Center
Parking
Tandem Garage, Garage Door Opener, Direct Access
Interior
- AppliancesGas Cooktop
- FireplaceYes
- FireplacesFire Pit
- # of Stories1
Interior Features
High Speed Internet, Smart Home, Double Vanity, Eat-in Kitchen, Breakfast Bar, No Interior Steps, Vaulted Ceiling(s), Kitchen Island, Pantry, Full Bth Master Bdrm
Heating
ENERGY STAR Qualified Equipment, Natural Gas
Cooling
ENERGY STAR Qualified Equipment, Programmable Thmstat
Exterior
- Exterior FeaturesCovered Patio(s), Patio
- RoofTile, Concrete
Lot Description
Sprinklers In Front, Desert Back, Desert Front
Windows
Low-Emissivity Windows, Solar Screens, Dual Pane, ENERGY STAR Qualified Windows, Vinyl Frame
Construction
Brick Veneer, Stucco, Wood Frame, Blown Cellulose, Painted
School Information
- HighSouth Mountain High School
District
Phoenix Union High School District
Elementary
Maxine O Bush Elementary School
Middle
Maxine O Bush Elementary School
Listing Details
Office
Russ Lyon Sotheby's International Realty
Russ Lyon Sotheby's International Realty.
![]() Information Deemed Reliable But Not Guaranteed. All information should be verified by the recipient and none is guaranteed as accurate by ARMLS. ARMLS Logo indicates that a property listed by a real estate brokerage other than Launch Real Estate LLC. Copyright 2025 Arizona Regional Multiple Listing Service, Inc. All rights reserved.
Information Deemed Reliable But Not Guaranteed. All information should be verified by the recipient and none is guaranteed as accurate by ARMLS. ARMLS Logo indicates that a property listed by a real estate brokerage other than Launch Real Estate LLC. Copyright 2025 Arizona Regional Multiple Listing Service, Inc. All rights reserved.
Listing information last updated on November 8th, 2025 at 10:05am MST.



