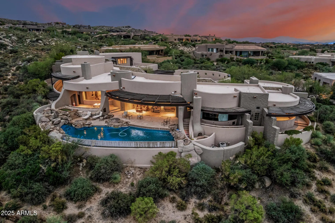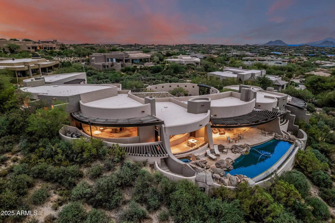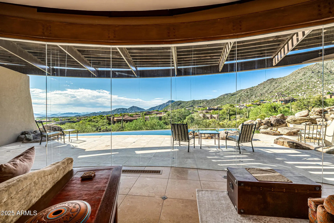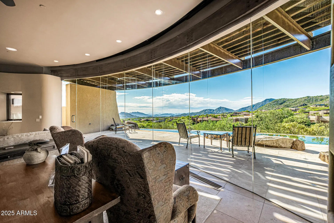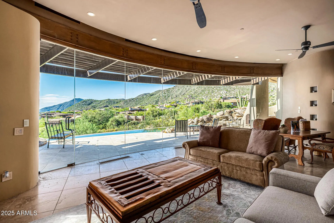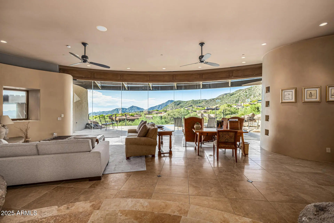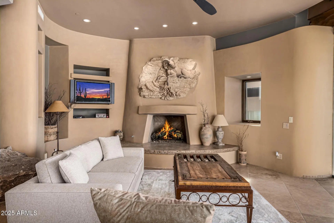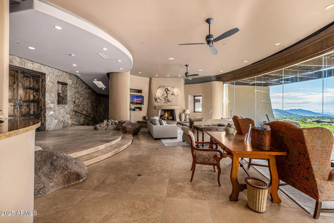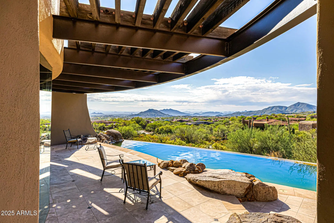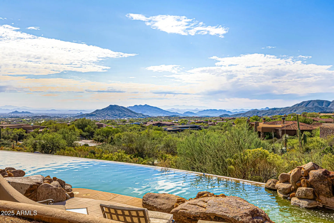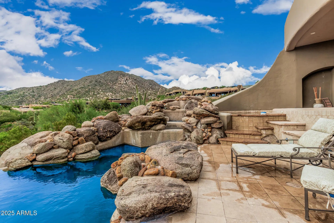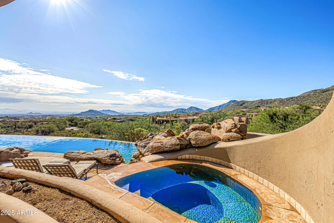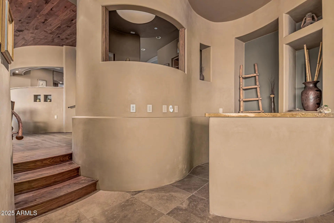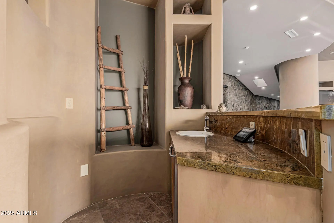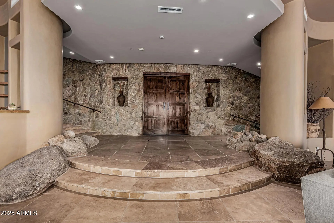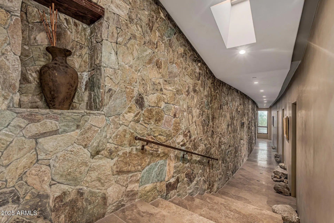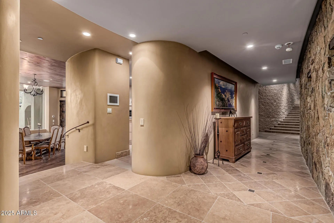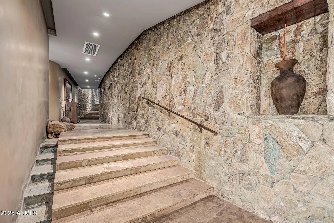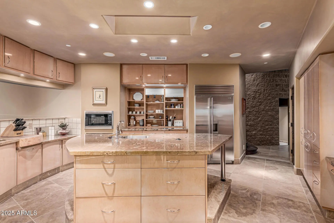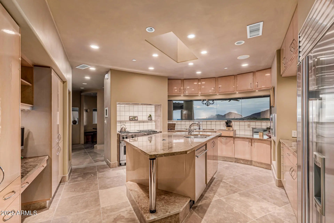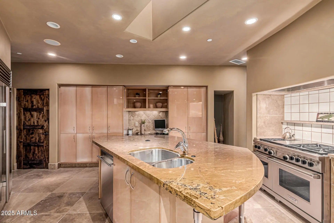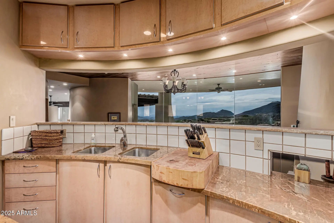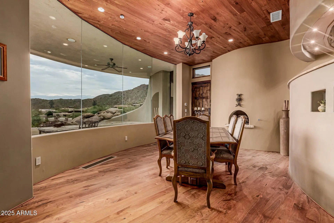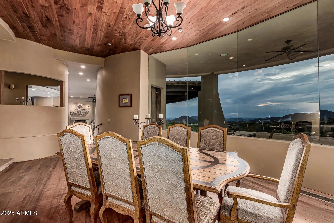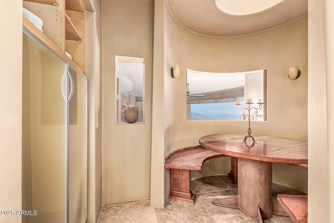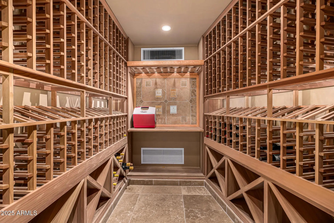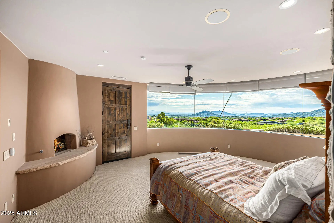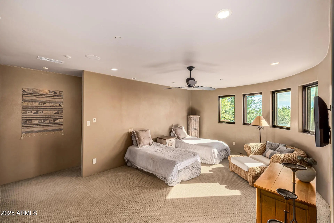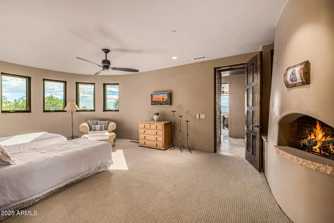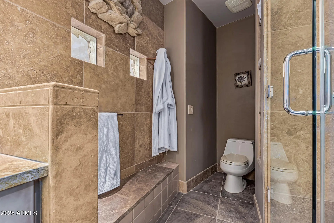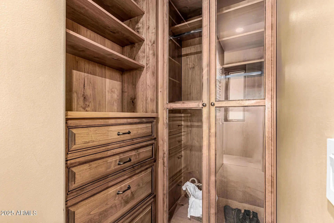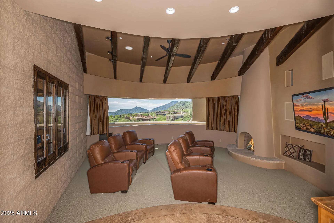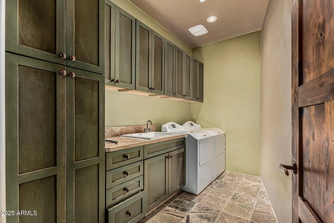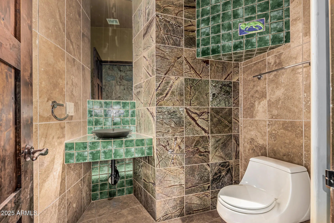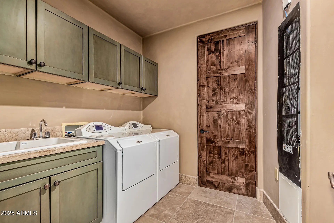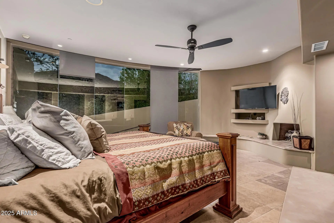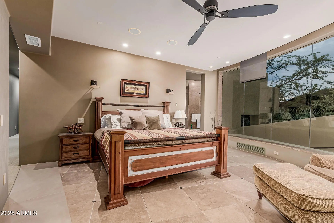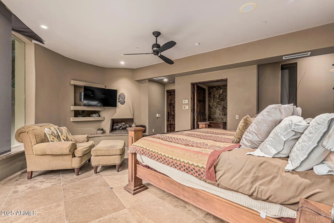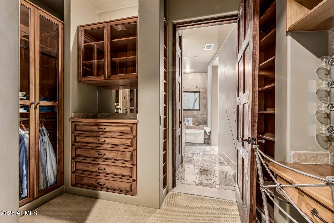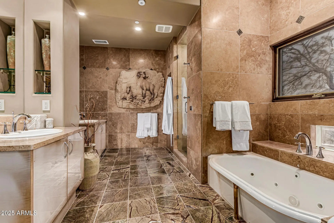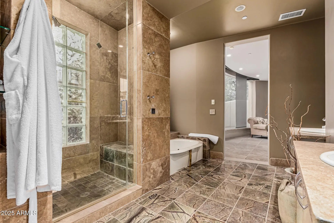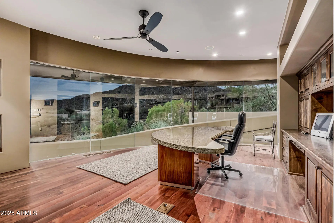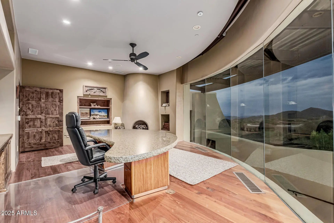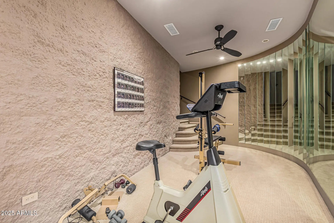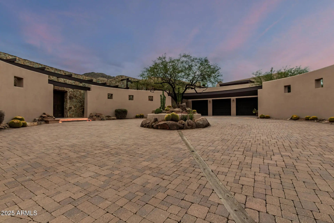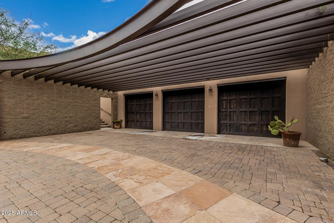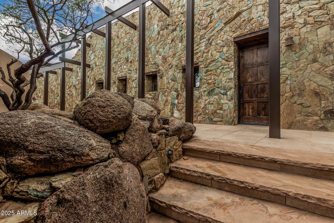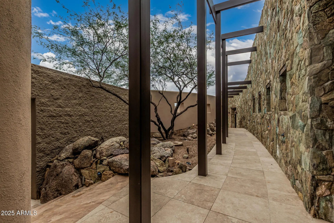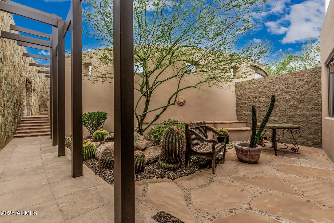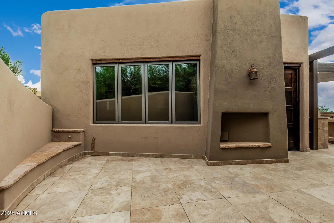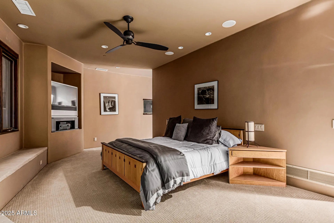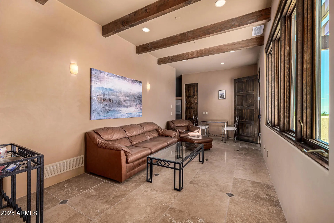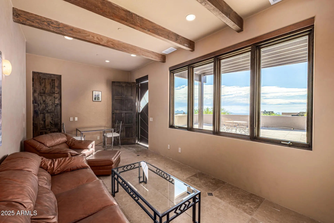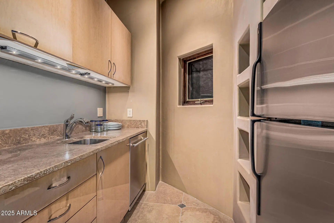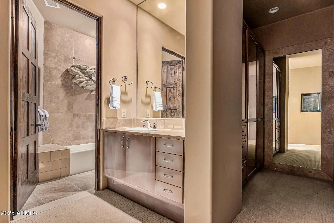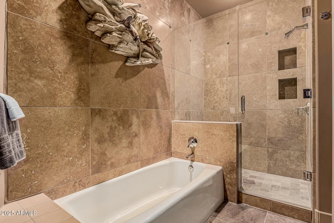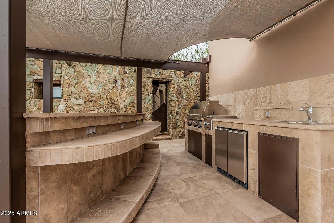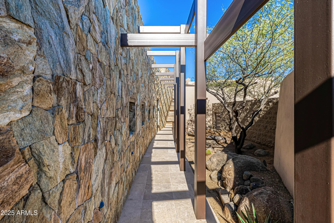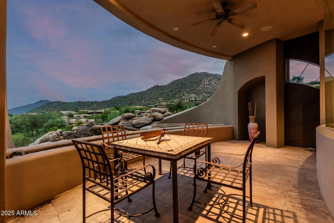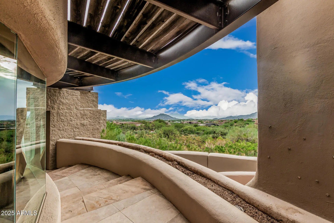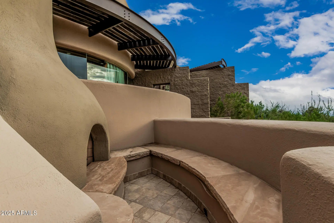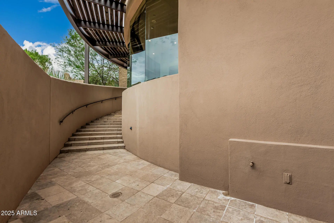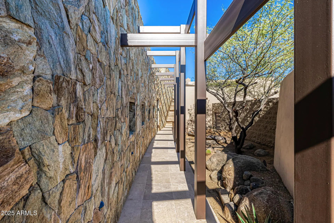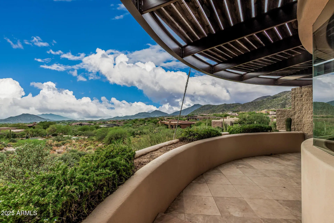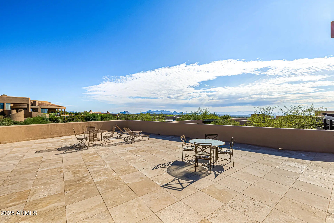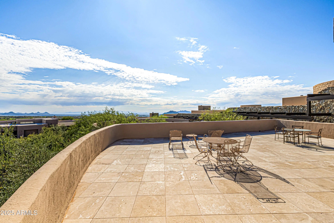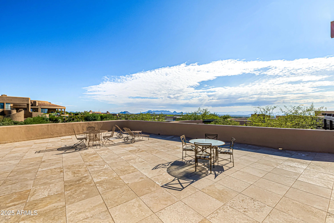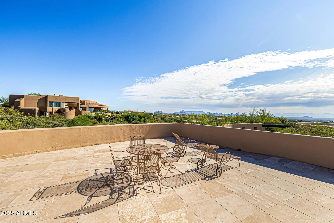- 4 Beds
- 5 Baths
- 7,277 Sqft
- 1.47 Acres
11108 E Mariola Way
2.5 acres on 2 prime lots in Apache Peak! Glass walls frame this estate, Continental Mountains & Phoenix. Int/ext travertine floors, monolithic stone stair treads, counters, thresholds & hearths, imported enmeshed boulders, solid wood lintels, sills & shelves, Jurassic Gold granite kitchen counters, climate controlled wine cellar, new roof, new programmable ambient lighting & sound. Bedrooms each include fireplace, private patio, walk-in closet & en-suite bath clad w/travertine, Master Suite w/Office & Exercise Rm. Ext Kiva court, shaded parking, 3-car garage, negative-edge lap pool w/cascading water fall, spa, ext bath, shower & fireplace. Masonry walls, surplus ceiling insulation, operable windows, roof exhaust, overhangs, fin walls, 9 gas fireplaces, 7 zone HVAC. Golf Membership ava The luxurious primary suite showcases soft carpeting, a romantic fireplace, a lavish private bathroom with double vanities, and a large walk-in closet. Fall in love with more amenities, including skylights for ample natural light, a bonus room, and a guest house for hosting visiting loved ones. Enjoy enchanting sunsets on the rooftop deck, which offers majestic mountain views in the distance. Imagine tranquil evenings on the covered patio, boasting an outdoor fireplace, a built-in BBQ, travertine pavers, and a refreshing pool. This gem will sell fast!
Essential Information
- MLS® #6934540
- Price$4,999,977
- Bedrooms4
- Bathrooms5.00
- Square Footage7,277
- Acres1.47
- Year Built2004
- TypeResidential
- Sub-TypeSingle Family Residence
- StyleContemporary
- StatusActive
Community Information
- Address11108 E Mariola Way
- CityScottsdale
- CountyMaricopa
- StateAZ
- Zip Code85262
Subdivision
DESERT MOUNTAIN PH 2 APACHE PEAK PART ONE 1-72 A
Amenities
- UtilitiesAPS, SW Gas
- Parking Spaces9
- # of Garages3
- Has PoolYes
- PoolOutdoor
Amenities
Pool, Golf, Gated, Community Spa, Guarded Entry, Concierge, Tennis Court(s), Biking/Walking Path, Fitness Center
Parking
Attached Garage, Garage Door Opener, Circular Driveway, Attch'd Gar Cabinets
View
City, Desert, City Lights, Mountain(s)
Interior
- HeatingNatural Gas
- CoolingCentral Air, Ceiling Fan(s)
- FireplaceYes
- # of Stories1
Interior Features
Walk-in Pantry, High Speed Internet, Granite Counters, Double Vanity, Upstairs, 9+ Flat Ceilings, Wet Bar, Kitchen Island, Full Bth Master Bdrm, Separate Shwr & Tub, Tub with Jets
Appliances
Dryer, Washer, Refrigerator, Built-in Microwave, Dishwasher, Disposal, Gas Range
Fireplaces
Wood Burning, Exterior Fireplace, Family Room, Living Room, Master Bedroom
Exterior
- WindowsSkylight(s), Dual Pane
- RoofBuilt-Up
- FoundationSlab, Concrete Perimeter
Exterior Features
Balcony, Built-in BBQ, Covered Patio(s), Patio, Open Deck, Pvt Yrd(s)Crtyrd(s)
Lot Description
North/South Exposure, Hillside Lot, Desert Back, Desert Front, Cul-De-Sac, Natural Desert Back, Natural Desert Front
Construction
Stucco, Other, Wood Frame, Painted, Stone
School Information
- DistrictCave Creek Unified District
- MiddleSonoran Trails Middle School
- HighCactus Shadows High School
Elementary
Black Mountain Elementary School
Listing Details
- OfficeDeLex Realty
DeLex Realty.
![]() Information Deemed Reliable But Not Guaranteed. All information should be verified by the recipient and none is guaranteed as accurate by ARMLS. ARMLS Logo indicates that a property listed by a real estate brokerage other than Launch Real Estate LLC. Copyright 2026 Arizona Regional Multiple Listing Service, Inc. All rights reserved.
Information Deemed Reliable But Not Guaranteed. All information should be verified by the recipient and none is guaranteed as accurate by ARMLS. ARMLS Logo indicates that a property listed by a real estate brokerage other than Launch Real Estate LLC. Copyright 2026 Arizona Regional Multiple Listing Service, Inc. All rights reserved.
Listing information last updated on February 14th, 2026 at 2:59pm MST.



