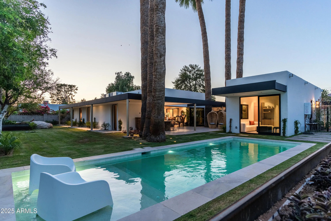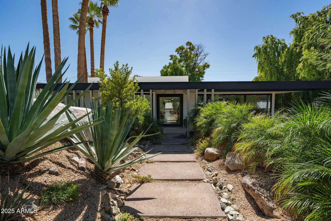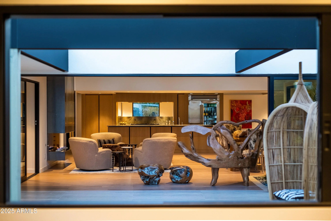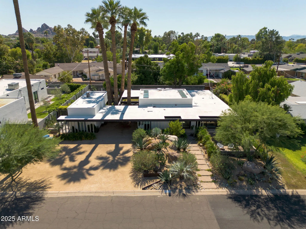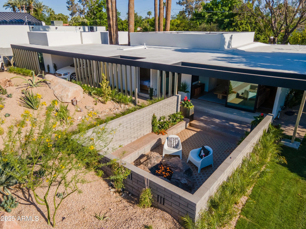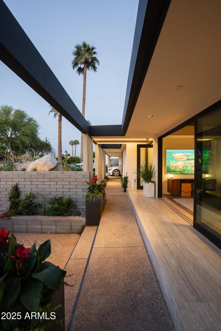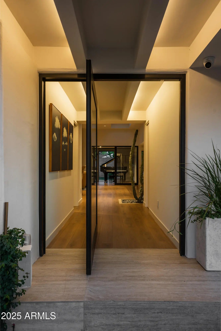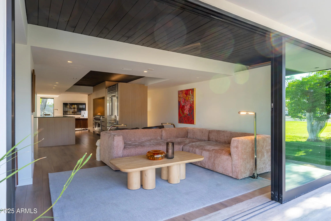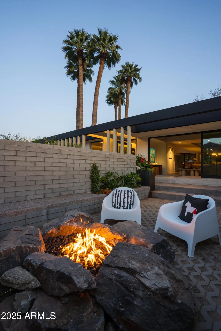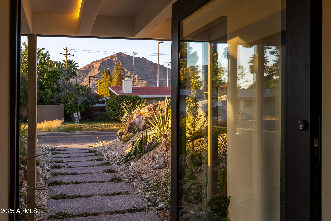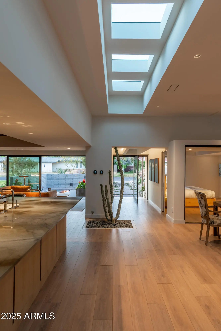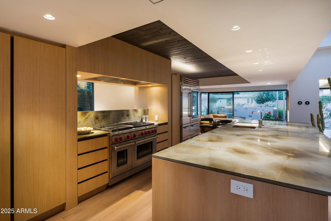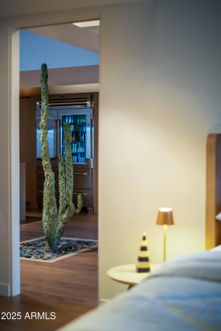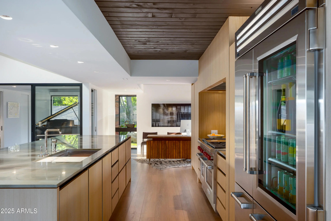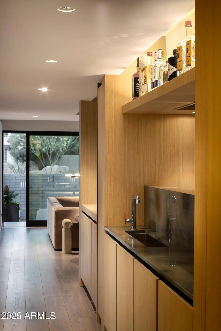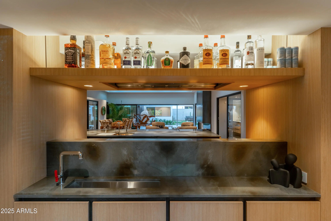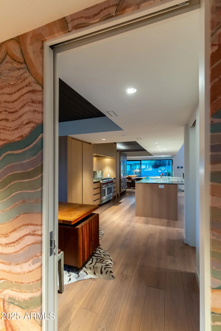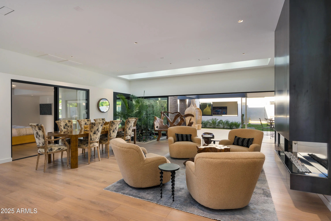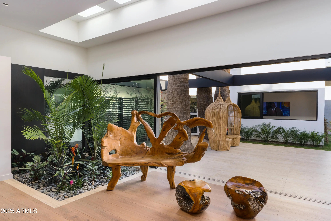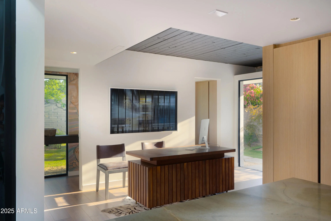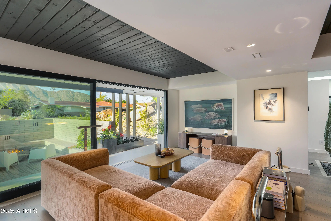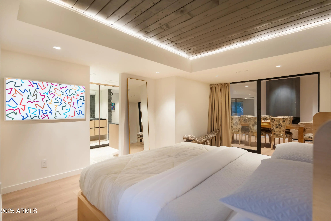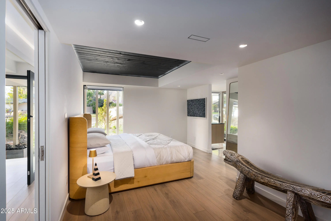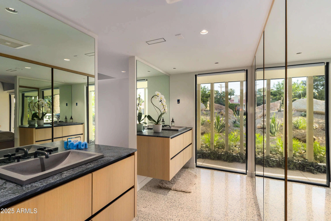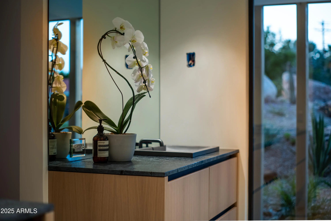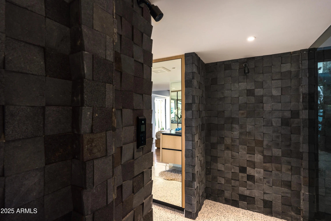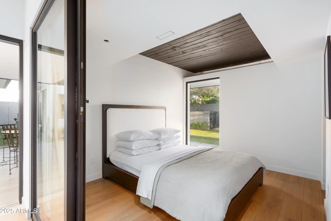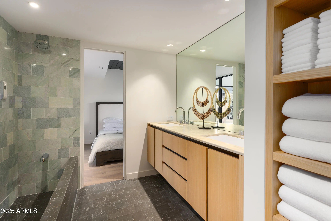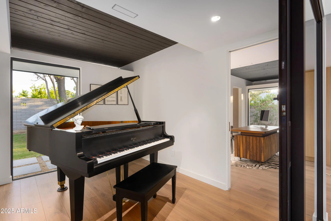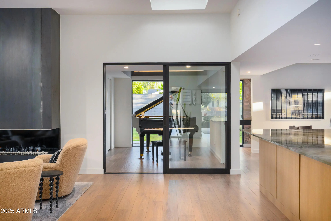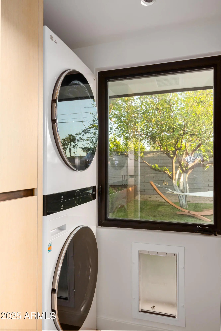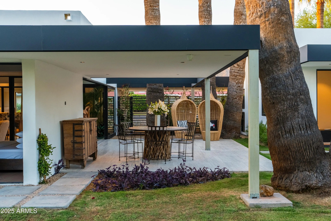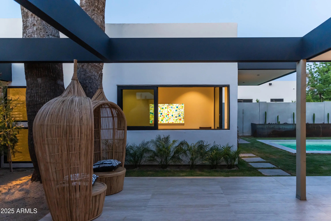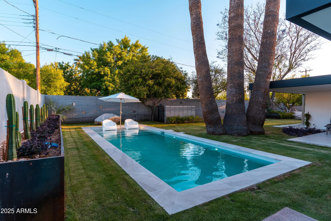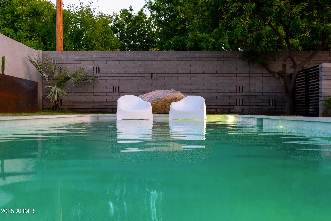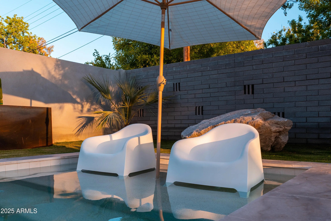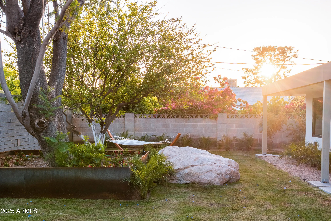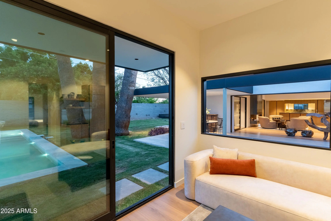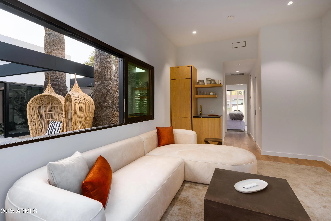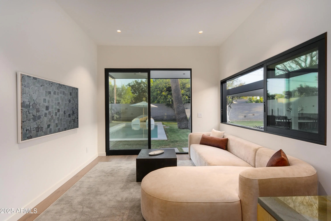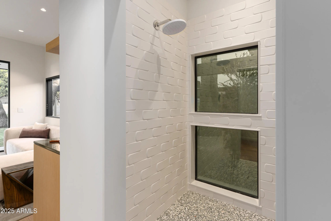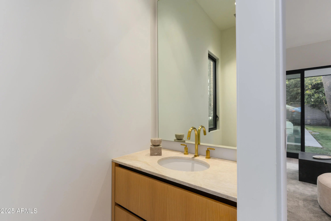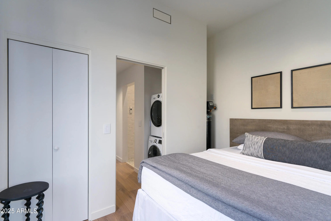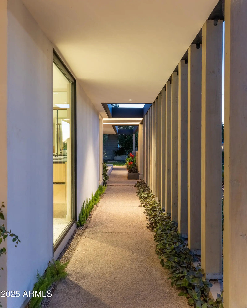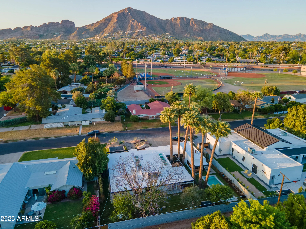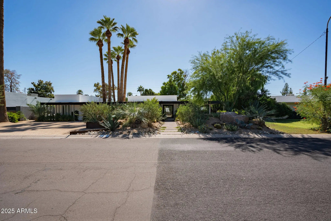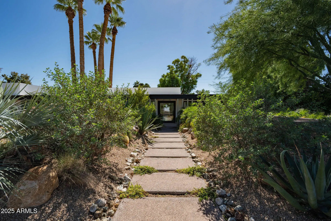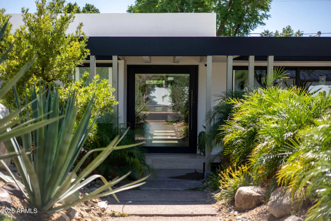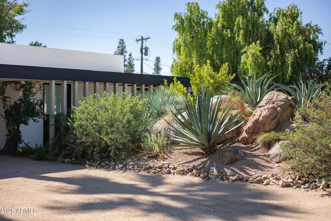- 4 Beds
- 4 Baths
- 2,702 Sqft
- .27 Acres
5311 E Mitchell Drive
Mid-century icon originally dreamed by William B. Scarbro and reborn by PHX Historic, this residence blurs art, architecture, and landscape. Professionally sculpted grounds wrap the home in desert theater with towering palms, carved boulders, and curated plantings framing every sightline. Inside, a sun-washed great room reveals blonde hardwoods, rift-cut white oak millwork, and slabs of blue Tortuga marble that feel almost aquatic. The culinary core features a Pro-48 Sub-Zero, Wolf 48'' gas range, scullery, and paneled Cove dishwasher. The main house hosts a primary suite with ¾ bath, two guest rooms joined by a jack-and-jill, office, laundry, and a powder mural. A private casita adds a family lounge, bedroom, and ¾ bath. Indoors dissolve into the pool, fenced grounds, and 60-year palms.
Essential Information
- MLS® #6934555
- Price$2,988,000
- Bedrooms4
- Bathrooms4.00
- Square Footage2,702
- Acres0.27
- Year Built1960
- TypeResidential
- Sub-TypeSingle Family Residence
- StatusActive
Community Information
- Address5311 E Mitchell Drive
- SubdivisionOSBORN EAST ESTATES
- CityPhoenix
- CountyMaricopa
- StateAZ
- Zip Code85018
Amenities
- UtilitiesSRP, SW Gas
- Parking Spaces6
- Has PoolYes
- PoolHeated, Lap
Parking
Electric Vehicle Charging Station(s)
Interior
- AppliancesGas Cooktop
- CoolingCentral Air
- FireplaceYes
- # of Stories1
Interior Features
High Speed Internet, Smart Home, Granite Counters, Double Vanity, 9+ Flat Ceilings, Furnished(See Rmrks), Vaulted Ceiling(s), Wet Bar, Kitchen Island, Pantry, 3/4 Bath Master Bdrm
Exterior
- WindowsSkylight(s), Dual Pane
- RoofFoam
- ConstructionStucco, Wood Frame
Exterior Features
Separate Guest House, Covered Patio(s), Patio, Pvt Yrd(s)Crtyrd(s)
Lot Description
Sprinklers In Front, Desert Back, Desert Front, Grass Back, Irrigation Back
School Information
- DistrictScottsdale Unified District
- ElementaryTavan Elementary School
- MiddleIngleside Middle School
- HighArcadia High School
Listing Details
- OfficeBushnell Real Estate Solutions
Bushnell Real Estate Solutions.
![]() Information Deemed Reliable But Not Guaranteed. All information should be verified by the recipient and none is guaranteed as accurate by ARMLS. ARMLS Logo indicates that a property listed by a real estate brokerage other than Launch Real Estate LLC. Copyright 2025 Arizona Regional Multiple Listing Service, Inc. All rights reserved.
Information Deemed Reliable But Not Guaranteed. All information should be verified by the recipient and none is guaranteed as accurate by ARMLS. ARMLS Logo indicates that a property listed by a real estate brokerage other than Launch Real Estate LLC. Copyright 2025 Arizona Regional Multiple Listing Service, Inc. All rights reserved.
Listing information last updated on December 10th, 2025 at 5:50pm MST.



