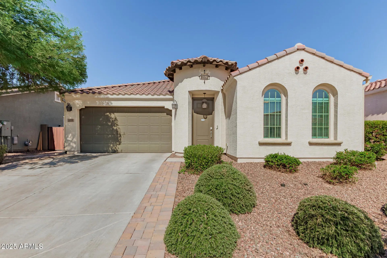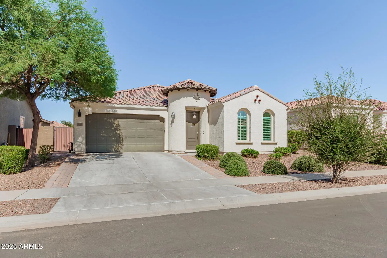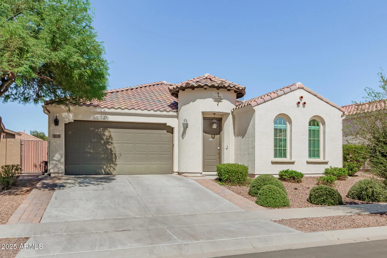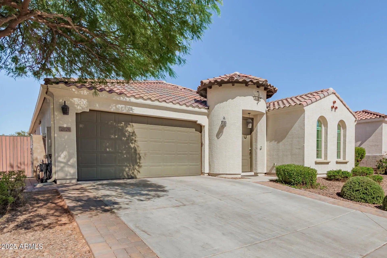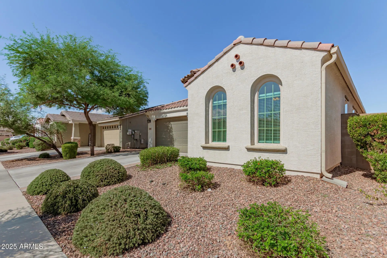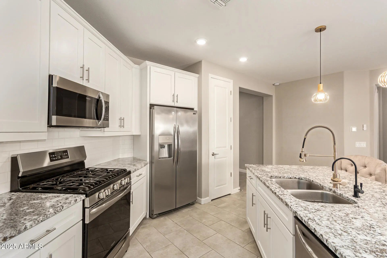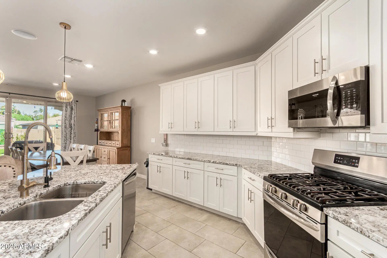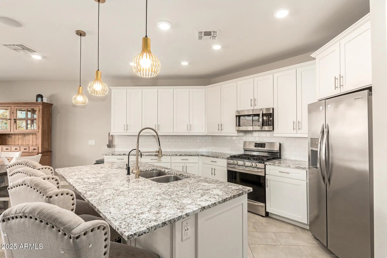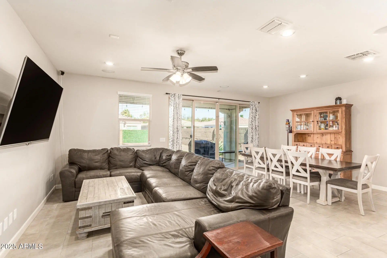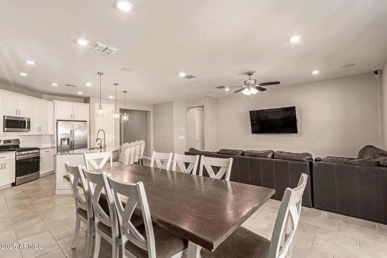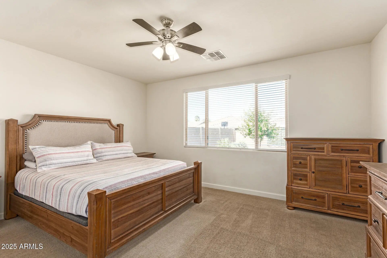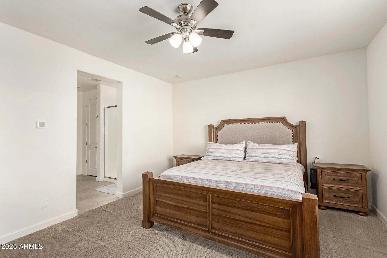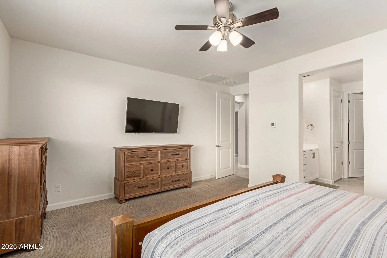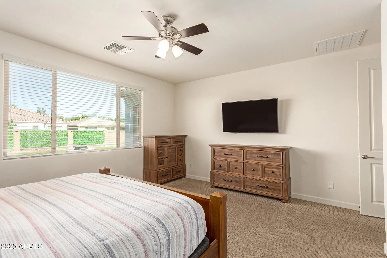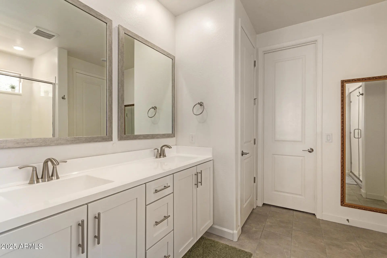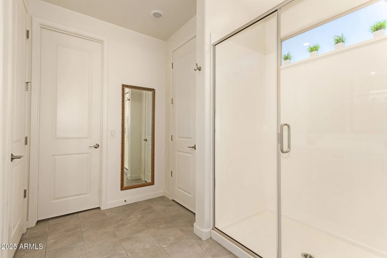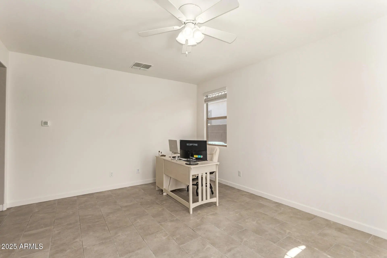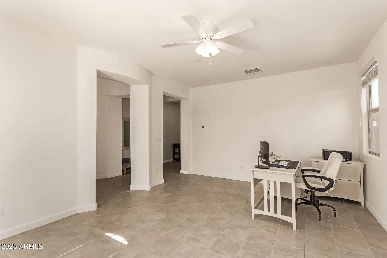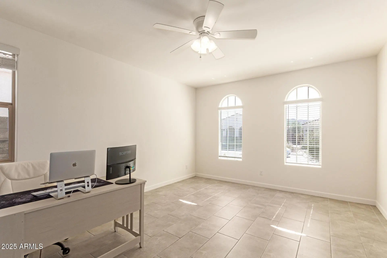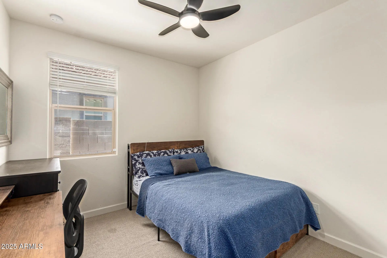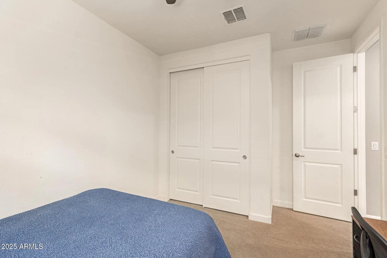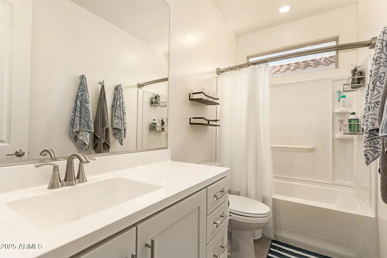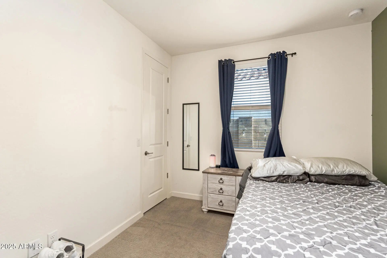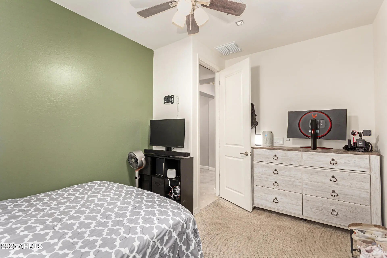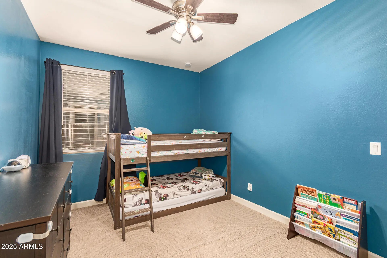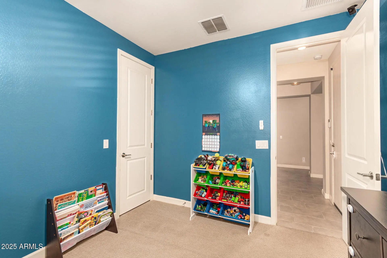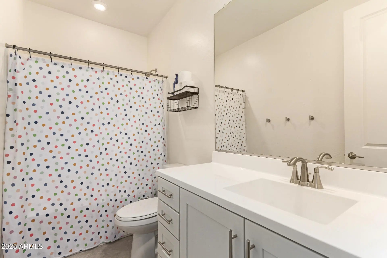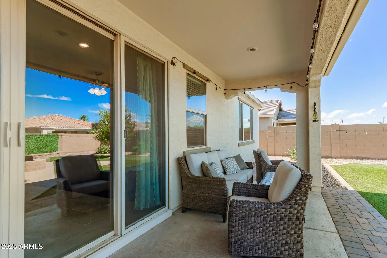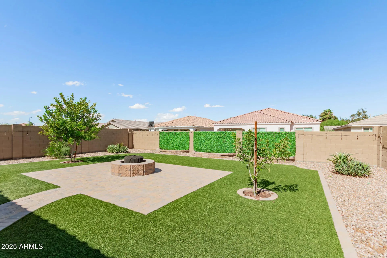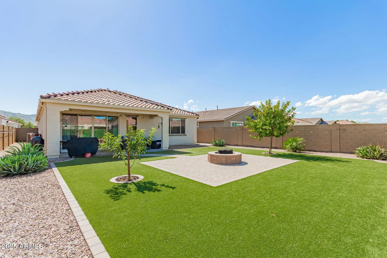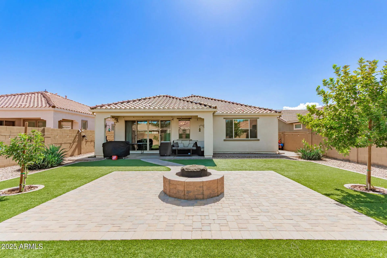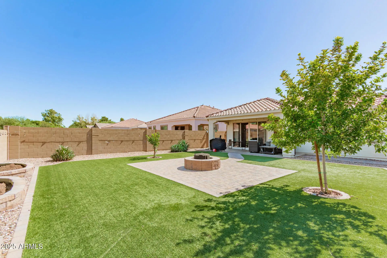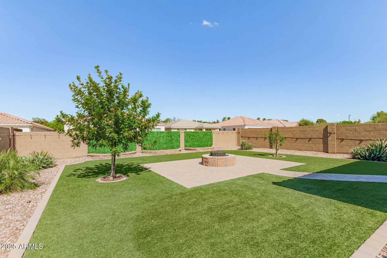- 4 Beds
- 3 Baths
- 2,286 Sqft
- .19 Acres
2826 W Minton Street
Beautifully designed Move-In Ready home in the popular Gated Meridian Crossing Community! Great Curb appeal invites you in through the rotunda foyer & discover an open layout w/recessed lighting, tile flooring, & neutral paint. The oversized den offers space for an office or game room! Modern kitchen showcases Granite counters, SS appliances, crisp white cabinetry, a subway tile backsplash, a pantry, & a spacious island w/breakfast bar. The main bedroom has a walk-in closet & a bathroom featuring dual sinks & a step-in shower. 4 Bedrooms and 3 full baths means their is privacy and room for everyone! Extended double retracting glass doors open to the private backyard oasis w/ extended covered patio, paved firepit area, low maintenances artificial turf and greenery! Come see today
Essential Information
- MLS® #6934739
- Price$499,900
- Bedrooms4
- Bathrooms3.00
- Square Footage2,286
- Acres0.19
- Year Built2019
- TypeResidential
- Sub-TypeSingle Family Residence
- StyleSpanish
- StatusActive
Community Information
- Address2826 W Minton Street
- SubdivisionMERIDIAN CROSSING
- CityPhoenix
- CountyMaricopa
- StateAZ
- Zip Code85041
Amenities
- UtilitiesSRP, SW Gas
- Parking Spaces4
- # of Garages2
Amenities
Gated, Near Bus Stop, Playground, Biking/Walking Path
Parking
Garage Door Opener, Direct Access
Interior
- HeatingNatural Gas
- # of Stories1
Interior Features
High Speed Internet, Granite Counters, Double Vanity, Breakfast Bar, 9+ Flat Ceilings, No Interior Steps, Kitchen Island, Pantry, Full Bth Master Bdrm, Separate Shwr & Tub
Cooling
Central Air, Ceiling Fan(s), Programmable Thmstat
Exterior
- Exterior FeaturesCovered Patio(s), Patio
- WindowsDual Pane
- RoofTile
- ConstructionStucco, Wood Frame, Painted
Lot Description
Sprinklers In Rear, Sprinklers In Front, Desert Front, Gravel/Stone Front, Gravel/Stone Back, Synthetic Grass Back
School Information
- HighCesar Chavez High School
District
Phoenix Union High School District
Elementary
Bernard Black Elementary School
Middle
Bernard Black Elementary School
Listing Details
- OfficeHomeSmart Premier
HomeSmart Premier.
![]() Information Deemed Reliable But Not Guaranteed. All information should be verified by the recipient and none is guaranteed as accurate by ARMLS. ARMLS Logo indicates that a property listed by a real estate brokerage other than Launch Real Estate LLC. Copyright 2025 Arizona Regional Multiple Listing Service, Inc. All rights reserved.
Information Deemed Reliable But Not Guaranteed. All information should be verified by the recipient and none is guaranteed as accurate by ARMLS. ARMLS Logo indicates that a property listed by a real estate brokerage other than Launch Real Estate LLC. Copyright 2025 Arizona Regional Multiple Listing Service, Inc. All rights reserved.
Listing information last updated on November 2nd, 2025 at 9:49pm MST.



